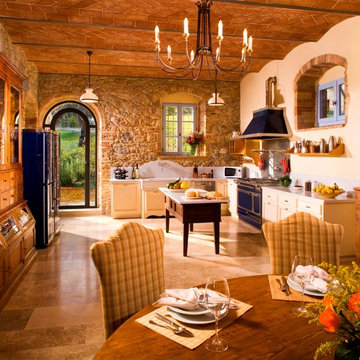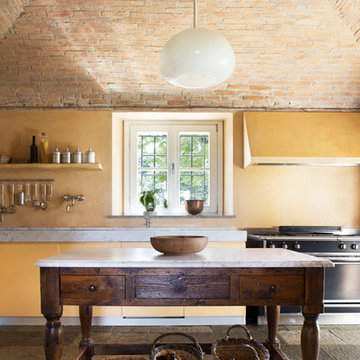地中海スタイルのキッチン (ターコイズのキャビネット、黄色いキャビネット、フラットパネル扉のキャビネット、シェーカースタイル扉のキャビネット) の写真
絞り込み:
資材コスト
並び替え:今日の人気順
写真 1〜20 枚目(全 63 枚)
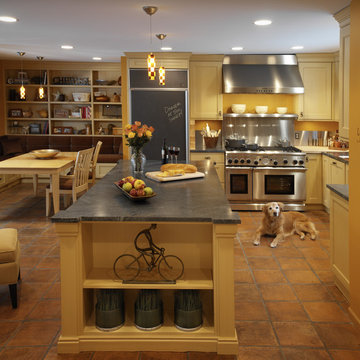
Needing a functional space for a frequent cook, this kitchen accomplishes just that along with added color. A 48" stainless steel range with broiler and a chalkboard refrigerator all add character and comfort all in one space.
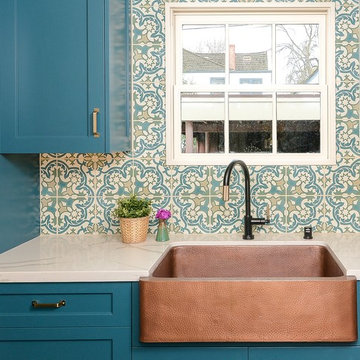
What began as a small, extremely dated kitchen in this 1929 Spanish Casa with an even tinier nook that you could hardly eat in has turned into a gorgeous stunner full of life!
We stayed true to the original style of the home and selected materials to complement and update its Spanish aesthetic. Luckily for us, our clients were on board with some color-loving ideas too! The peacock blue cabinets pair beautifully with the patterned tile and let those gorgeous accents shine! We kept the original copper hood and designed a functional kitchen with mixed metals, wire mesh cabinet detail, more counter space and room to entertain!
See the before images on https://houseofbrazier.com/2019/02/13/curtis-park-project-reveal/
Photos: Sacrep
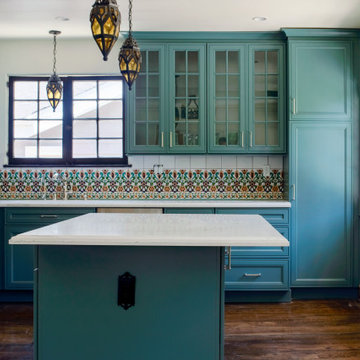
ロサンゼルスにある広い地中海スタイルのおしゃれなキッチン (シェーカースタイル扉のキャビネット、ターコイズのキャビネット、クオーツストーンカウンター、マルチカラーのキッチンパネル、磁器タイルのキッチンパネル、シルバーの調理設備、濃色無垢フローリング、茶色い床、白いキッチンカウンター) の写真
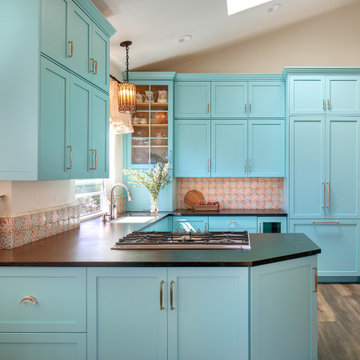
My clients wanted to bring in color but tie in some Spanish revival influences they had on the exterior. This home is that, a marriage of Spanish revival influences with a bit of whimsy and a lot of color.
They liked the footprint but needed storage, so we stacked the wall cabinets and adding a row of shallow cabinets behind the cooktop. A wet bar in the living room was removed and we used that space for a much-needed kitchen pantry. We also enlarged the window some to help balance the sink a bit more and bring in more natural light.
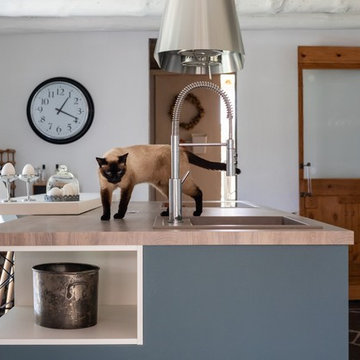
Muriel C. Jong
他の地域にある広い地中海スタイルのおしゃれなキッチン (ドロップインシンク、フラットパネル扉のキャビネット、ターコイズのキャビネット、ラミネートカウンター、シルバーの調理設備、スレートの床、黒い床、ベージュのキッチンカウンター) の写真
他の地域にある広い地中海スタイルのおしゃれなキッチン (ドロップインシンク、フラットパネル扉のキャビネット、ターコイズのキャビネット、ラミネートカウンター、シルバーの調理設備、スレートの床、黒い床、ベージュのキッチンカウンター) の写真
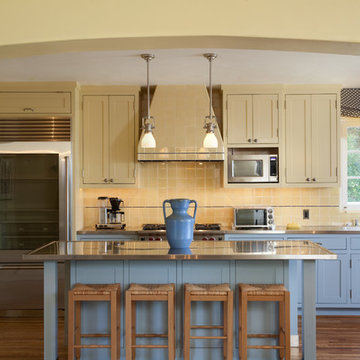
Photography: Lepere Studio
サンタバーバラにある地中海スタイルのおしゃれなアイランドキッチン (シェーカースタイル扉のキャビネット、黄色いキャビネット、ステンレスカウンター、黄色いキッチンパネル、シルバーの調理設備、濃色無垢フローリング) の写真
サンタバーバラにある地中海スタイルのおしゃれなアイランドキッチン (シェーカースタイル扉のキャビネット、黄色いキャビネット、ステンレスカウンター、黄色いキッチンパネル、シルバーの調理設備、濃色無垢フローリング) の写真
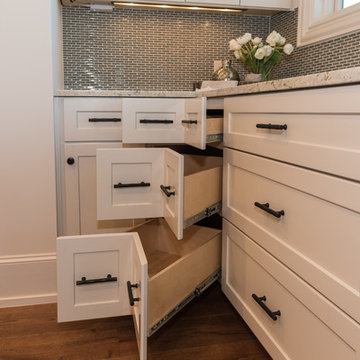
Custom Santa Barbara Estate. Great location in Spanish Oaks at hilltop across the street from neighborhood hilltop park! Huge flat backyard with plenty of room for OPTIONAL pool - see photos for plan. Great views, separate access from outside to guest suite. Built by Eppright homes, LLC, HBA of Greater Austin's 2016 Custom Builder of the Year.
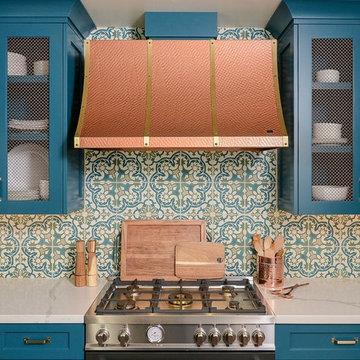
What began as a small, extremely dated kitchen in this 1929 Spanish Casa with an even tinier nook that you could hardly eat in has turned into a gorgeous stunner full of life!
We stayed true to the original style of the home and selected materials to complement and update its Spanish aesthetic. Luckily for us, our clients were on board with some color-loving ideas too! The peacock blue cabinets pair beautifully with the patterned tile and let those gorgeous accents shine! We kept the original copper hood and designed a functional kitchen with mixed metals, wire mesh cabinet detail, more counter space and room to entertain!
See the before images on https://houseofbrazier.com/2019/02/13/curtis-park-project-reveal/
Photos: Sacrep

My clients wanted to bring in color but tie in some Spanish revival influences they had on the exterior. This home is that, a marriage of Spanish revival influences with a bit of whimsy and a lot of color.
They liked the footprint but needed storage, so we stacked the wall cabinets and adding a row of shallow cabinets behind the cooktop. A wet bar in the living room was removed and we used that space for a much-needed kitchen pantry. We also enlarged the window some to help balance the sink a bit more and bring in more natural light.
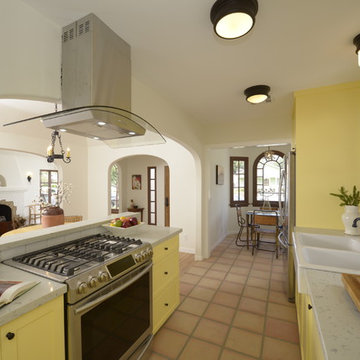
A traditional 1930 Spanish bungalow, re-imagined and respectfully updated by ArtCraft Homes to create a 3 bedroom, 2 bath home of over 1,300sf plus 400sf of bonus space in a finished detached 2-car garage. Authentic vintage tiles from Claycraft Potteries adorn the all-original Spanish-style fireplace. Remodel by Tim Braseth of ArtCraft Homes, Los Angeles. Photos by Larry Underhill.

Una mini casetta su due livelli, nascosta all’interno in un giardino dal sapore antico, ridondante di alberi di agrumi e piante mediterranee, accessibile attraverso un viale realizzato con frammenti, più o meno casuali, di piastrelle di risulta e riciclo.
Luoghi con le loro preesistenze che raccontano una storia di famiglia con la quale il progetto vuole dialogare in maniera contemporanea, utilizzando tale linguaggio stilistico ereditato come ispirazione per il nuovo restyling.
Audaci contrasti ed abbinamenti definiscono coraggiosamente il design degli spazi dalle ridotte dimensioni.
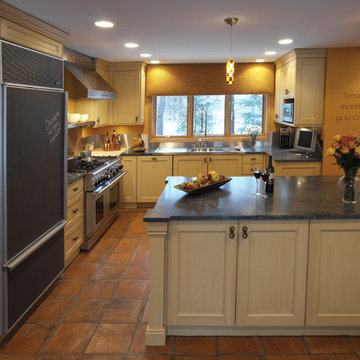
A large stainless steel sink with industrial pull down faucet make for a functional space for this frequent cook
デトロイトにある中くらいな地中海スタイルのおしゃれなキッチン (シェーカースタイル扉のキャビネット、黄色いキャビネット、ソープストーンカウンター、黄色いキッチンパネル、シルバーの調理設備、セラミックタイルの床) の写真
デトロイトにある中くらいな地中海スタイルのおしゃれなキッチン (シェーカースタイル扉のキャビネット、黄色いキャビネット、ソープストーンカウンター、黄色いキッチンパネル、シルバーの調理設備、セラミックタイルの床) の写真
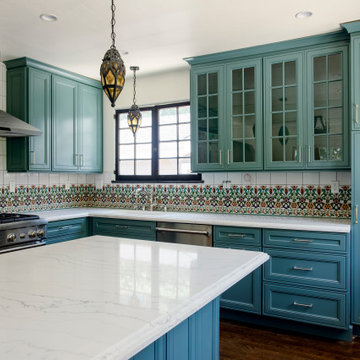
ロサンゼルスにある広い地中海スタイルのおしゃれなキッチン (シェーカースタイル扉のキャビネット、ターコイズのキャビネット、クオーツストーンカウンター、マルチカラーのキッチンパネル、磁器タイルのキッチンパネル、シルバーの調理設備、濃色無垢フローリング、茶色い床、白いキッチンカウンター) の写真
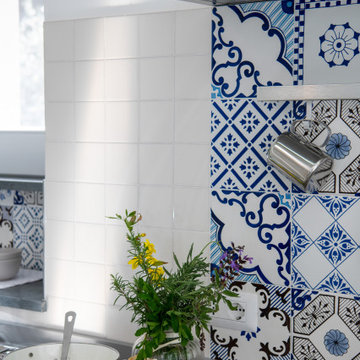
Foto: Vito Fusco
他の地域にあるお手頃価格の中くらいな地中海スタイルのおしゃれなキッチン (シングルシンク、フラットパネル扉のキャビネット、ターコイズのキャビネット、ステンレスカウンター、マルチカラーのキッチンパネル、セラミックタイルのキッチンパネル、シルバーの調理設備、セラミックタイルの床、グレーのキッチンカウンター、折り上げ天井、ベージュの床) の写真
他の地域にあるお手頃価格の中くらいな地中海スタイルのおしゃれなキッチン (シングルシンク、フラットパネル扉のキャビネット、ターコイズのキャビネット、ステンレスカウンター、マルチカラーのキッチンパネル、セラミックタイルのキッチンパネル、シルバーの調理設備、セラミックタイルの床、グレーのキッチンカウンター、折り上げ天井、ベージュの床) の写真
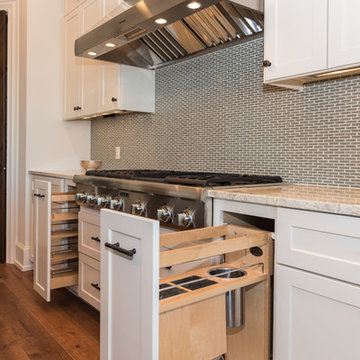
Custom Santa Barbara Estate. Great location in Spanish Oaks at hilltop across the street from neighborhood hilltop park! Huge flat backyard with plenty of room for OPTIONAL pool - see photos for plan. Great views, separate access from outside to guest suite. Built by Eppright homes, LLC, HBA of Greater Austin's 2016 Custom Builder of the Year.
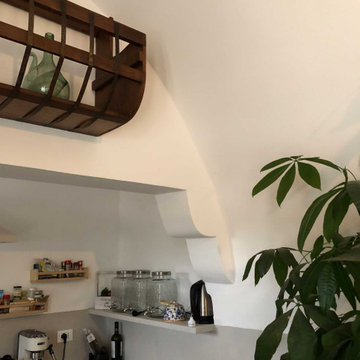
バーリにある地中海スタイルのおしゃれなキッチン (ドロップインシンク、フラットパネル扉のキャビネット、ターコイズのキャビネット、コンクリートカウンター、グレーのキッチンパネル、カラー調理設備、磁器タイルの床、アイランドなし、グレーの床、グレーのキッチンカウンター、三角天井) の写真
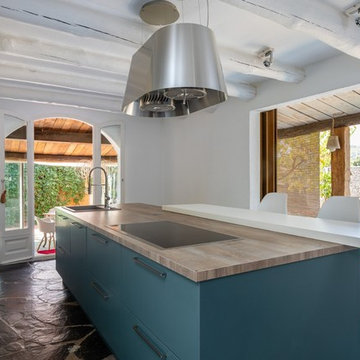
Muriel C. Jong
他の地域にある広い地中海スタイルのおしゃれなキッチン (ドロップインシンク、フラットパネル扉のキャビネット、ターコイズのキャビネット、ラミネートカウンター、シルバーの調理設備、スレートの床、黒い床、ベージュのキッチンカウンター) の写真
他の地域にある広い地中海スタイルのおしゃれなキッチン (ドロップインシンク、フラットパネル扉のキャビネット、ターコイズのキャビネット、ラミネートカウンター、シルバーの調理設備、スレートの床、黒い床、ベージュのキッチンカウンター) の写真
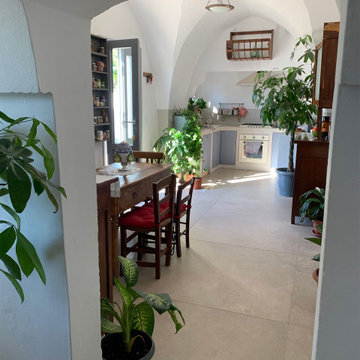
バーリにある地中海スタイルのおしゃれなキッチン (ドロップインシンク、フラットパネル扉のキャビネット、ターコイズのキャビネット、コンクリートカウンター、グレーのキッチンパネル、カラー調理設備、磁器タイルの床、アイランドなし、グレーの床、グレーのキッチンカウンター、三角天井) の写真
地中海スタイルのキッチン (ターコイズのキャビネット、黄色いキャビネット、フラットパネル扉のキャビネット、シェーカースタイル扉のキャビネット) の写真
1
