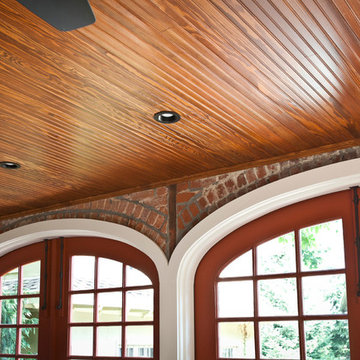地中海スタイルのLDK (中間色木目調キャビネット) の写真
絞り込み:
資材コスト
並び替え:今日の人気順
写真 141〜160 枚目(全 636 枚)
1/4
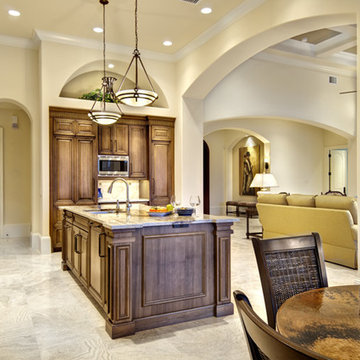
The Sater Design Collection's luxury, Mediterranean home plan "Barletta" (Plan #6964). saterdesign.com
マイアミにある高級な広い地中海スタイルのおしゃれなキッチン (アンダーカウンターシンク、レイズドパネル扉のキャビネット、中間色木目調キャビネット、御影石カウンター、ベージュキッチンパネル、石スラブのキッチンパネル、シルバーの調理設備、トラバーチンの床) の写真
マイアミにある高級な広い地中海スタイルのおしゃれなキッチン (アンダーカウンターシンク、レイズドパネル扉のキャビネット、中間色木目調キャビネット、御影石カウンター、ベージュキッチンパネル、石スラブのキッチンパネル、シルバーの調理設備、トラバーチンの床) の写真
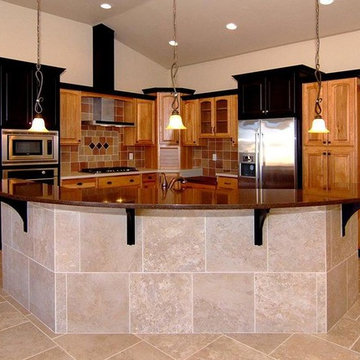
Back When Photography
ソルトレイクシティにあるお手頃価格の中くらいな地中海スタイルのおしゃれなキッチン (ダブルシンク、レイズドパネル扉のキャビネット、中間色木目調キャビネット、御影石カウンター、マルチカラーのキッチンパネル、セラミックタイルのキッチンパネル、シルバーの調理設備、トラバーチンの床) の写真
ソルトレイクシティにあるお手頃価格の中くらいな地中海スタイルのおしゃれなキッチン (ダブルシンク、レイズドパネル扉のキャビネット、中間色木目調キャビネット、御影石カウンター、マルチカラーのキッチンパネル、セラミックタイルのキッチンパネル、シルバーの調理設備、トラバーチンの床) の写真
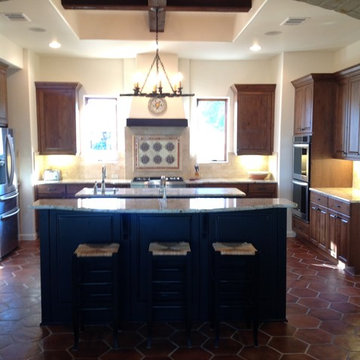
Phil Rudick, Architect, of Urban kitchens + Austin, Tx. designed this rustic Mediterranean kitchen for a young family according to their needs and wishes. This is their new dream house and the kitchen with two islands takes front and center.
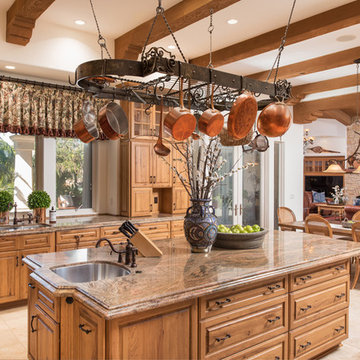
サンディエゴにある地中海スタイルのおしゃれなキッチン (アンダーカウンターシンク、レイズドパネル扉のキャビネット、中間色木目調キャビネット、ベージュの床) の写真
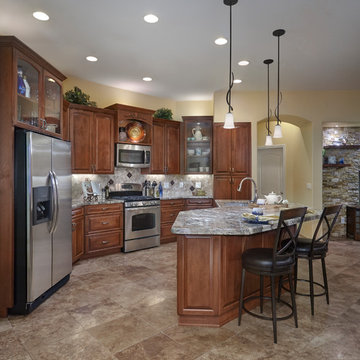
Robin Stancliff photo credits. The goal of this project was to transform a basic kitchen into a kitchen with an upscale, Mediterranean look and feel. My client wanted the layout of the kitchen to stay the same while creating a space with a completely different style. Because she cooks frequently, I maintained useful and easily cleaned materials throughout the kitchen. She felt as though the island was reminiscent of a “cookie cutter” kitchen that lacked in character, so I created an island with a slight overhang in the seating area so it could be a useful space with a view of the entertainment room. One of the challenges in this kitchen was trying to keep as much of the original travertine floor as possible, so when
necessary I matched the texture and color of the travertine with a porcelain look-alike. I added cabinets with varying heights and custom accents, such as grapes carved into corbels, to make the kitchen feel less standard. I also encased the refrigerator in cabinetry to give the kitchen a more custom look. An important aspect of this project was completely remodeling the pantry, which required bringing back the drywall and
cutting into the archway of the kitchen. Instead of a standard door, I created a pantry with large cabinet doors in which every single interior inch is useful storage space. Essentially, this pantry remodel doubled the cubic inches of useful space in the pantry
while improving the overall look of the kitchen. I added a lot of lighting throughout the entire kitchen, including lighting inside and underneath the kitchen cabinets as well as pendant lighting above the new island. With an easy-to-clean porcelain and resin backsplash and many new storage options, this kitchen has a luxurious Tuscan feel while being highly useful.
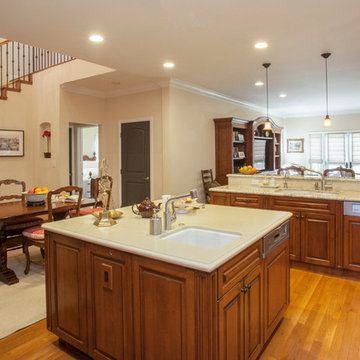
We were excited when the homeowners of this project approached us to help them with their whole house remodel as this is a historic preservation project. The historical society has approved this remodel. As part of that distinction we had to honor the original look of the home; keeping the façade updated but intact. For example the doors and windows are new but they were made as replicas to the originals. The homeowners were relocating from the Inland Empire to be closer to their daughter and grandchildren. One of their requests was additional living space. In order to achieve this we added a second story to the home while ensuring that it was in character with the original structure. The interior of the home is all new. It features all new plumbing, electrical and HVAC. Although the home is a Spanish Revival the homeowners style on the interior of the home is very traditional. The project features a home gym as it is important to the homeowners to stay healthy and fit. The kitchen / great room was designed so that the homewoners could spend time with their daughter and her children. The home features two master bedroom suites. One is upstairs and the other one is down stairs. The homeowners prefer to use the downstairs version as they are not forced to use the stairs. They have left the upstairs master suite as a guest suite.
Enjoy some of the before and after images of this project:
http://www.houzz.com/discussions/3549200/old-garage-office-turned-gym-in-los-angeles
http://www.houzz.com/discussions/3558821/la-face-lift-for-the-patio
http://www.houzz.com/discussions/3569717/la-kitchen-remodel
http://www.houzz.com/discussions/3579013/los-angeles-entry-hall
http://www.houzz.com/discussions/3592549/exterior-shots-of-a-whole-house-remodel-in-la
http://www.houzz.com/discussions/3607481/living-dining-rooms-become-a-library-and-formal-dining-room-in-la
http://www.houzz.com/discussions/3628842/bathroom-makeover-in-los-angeles-ca
http://www.houzz.com/discussions/3640770/sweet-dreams-la-bedroom-remodels
Exterior: Approved by the historical society as a Spanish Revival, the second story of this home was an addition. All of the windows and doors were replicated to match the original styling of the house. The roof is a combination of Gable and Hip and is made of red clay tile. The arched door and windows are typical of Spanish Revival. The home also features a Juliette Balcony and window.
Library / Living Room: The library offers Pocket Doors and custom bookcases.
Powder Room: This powder room has a black toilet and Herringbone travertine.
Kitchen: This kitchen was designed for someone who likes to cook! It features a Pot Filler, a peninsula and an island, a prep sink in the island, and cookbook storage on the end of the peninsula. The homeowners opted for a mix of stainless and paneled appliances. Although they have a formal dining room they wanted a casual breakfast area to enjoy informal meals with their grandchildren. The kitchen also utilizes a mix of recessed lighting and pendant lights. A wine refrigerator and outlets conveniently located on the island and around the backsplash are the modern updates that were important to the homeowners.
Master bath: The master bath enjoys both a soaking tub and a large shower with body sprayers and hand held. For privacy, the bidet was placed in a water closet next to the shower. There is plenty of counter space in this bathroom which even includes a makeup table.
Staircase: The staircase features a decorative niche
Upstairs master suite: The upstairs master suite features the Juliette balcony
Outside: Wanting to take advantage of southern California living the homeowners requested an outdoor kitchen complete with retractable awning. The fountain and lounging furniture keep it light.
Home gym: This gym comes completed with rubberized floor covering and dedicated bathroom. It also features its own HVAC system and wall mounted TV.
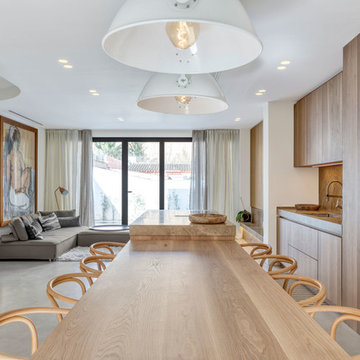
Proyecto de interiorismo finalizado de una vivienda adosada situada en uno de los barrios con más encanto de Palma de Mallorca. La vivienda combina y resalta los valores tradicionales del entorno, conjuntando un diseño interior amplio con grandes ventanales y el uso de materiales nobles como la piedra que le otorgan personalidad e integran la vivienda con el entorno a la perfección.
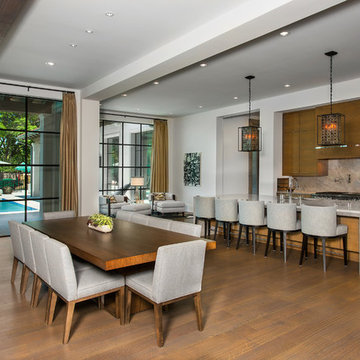
ダラスにある地中海スタイルのおしゃれなキッチン (アンダーカウンターシンク、フラットパネル扉のキャビネット、中間色木目調キャビネット、グレーのキッチンパネル、石スラブのキッチンパネル、シルバーの調理設備、無垢フローリング、グレーのキッチンカウンター) の写真
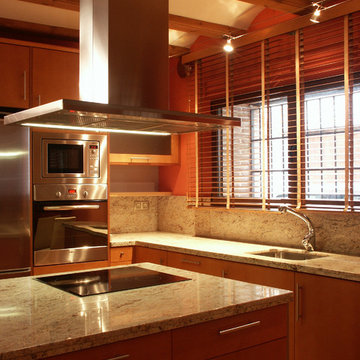
Fotografías de Jose Maria Hortelano, Proyecto decorativo de Rafael Senabre Ribes
アリカンテにある低価格の小さな地中海スタイルのおしゃれなキッチン (アンダーカウンターシンク、フラットパネル扉のキャビネット、中間色木目調キャビネット、御影石カウンター、ベージュキッチンパネル、石スラブのキッチンパネル、シルバーの調理設備、セラミックタイルの床) の写真
アリカンテにある低価格の小さな地中海スタイルのおしゃれなキッチン (アンダーカウンターシンク、フラットパネル扉のキャビネット、中間色木目調キャビネット、御影石カウンター、ベージュキッチンパネル、石スラブのキッチンパネル、シルバーの調理設備、セラミックタイルの床) の写真
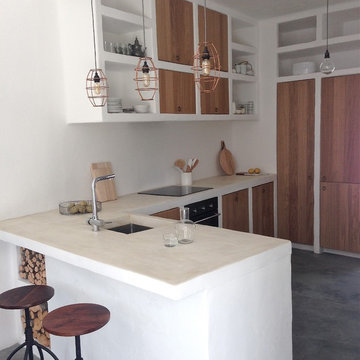
Open plan kitchen with island, open shelves and wood doors with plenty of storage
ロンドンにあるお手頃価格の中くらいな地中海スタイルのおしゃれなキッチン (ドロップインシンク、フラットパネル扉のキャビネット、中間色木目調キャビネット、コンクリートカウンター、白いキッチンパネル、黒い調理設備、コンクリートの床、グレーの床) の写真
ロンドンにあるお手頃価格の中くらいな地中海スタイルのおしゃれなキッチン (ドロップインシンク、フラットパネル扉のキャビネット、中間色木目調キャビネット、コンクリートカウンター、白いキッチンパネル、黒い調理設備、コンクリートの床、グレーの床) の写真
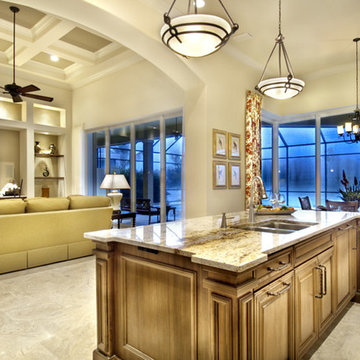
The Sater Design Collection's luxury, Mediterranean home plan "Barletta" (Plan #6964). saterdesign.com
マイアミにある高級な広い地中海スタイルのおしゃれなキッチン (アンダーカウンターシンク、レイズドパネル扉のキャビネット、中間色木目調キャビネット、御影石カウンター、ベージュキッチンパネル、石スラブのキッチンパネル、シルバーの調理設備、トラバーチンの床) の写真
マイアミにある高級な広い地中海スタイルのおしゃれなキッチン (アンダーカウンターシンク、レイズドパネル扉のキャビネット、中間色木目調キャビネット、御影石カウンター、ベージュキッチンパネル、石スラブのキッチンパネル、シルバーの調理設備、トラバーチンの床) の写真
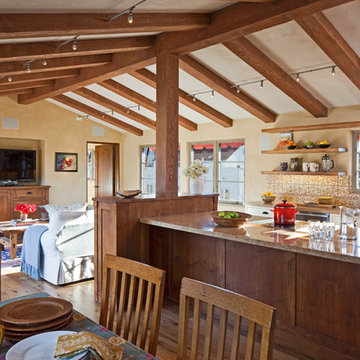
Allen Construction - Contractor
Meghan Beierle-O'Brien Photography
サンタバーバラにある中くらいな地中海スタイルのおしゃれなキッチン (オープンシェルフ、マルチカラーのキッチンパネル、セラミックタイルのキッチンパネル、無垢フローリング、中間色木目調キャビネット) の写真
サンタバーバラにある中くらいな地中海スタイルのおしゃれなキッチン (オープンシェルフ、マルチカラーのキッチンパネル、セラミックタイルのキッチンパネル、無垢フローリング、中間色木目調キャビネット) の写真
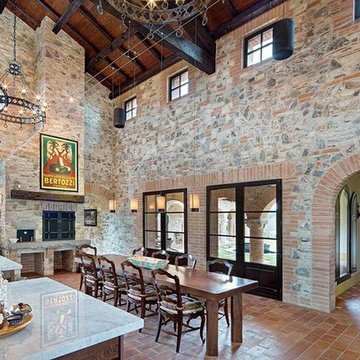
オースティンにある高級な巨大な地中海スタイルのおしゃれなキッチン (アンダーカウンターシンク、落し込みパネル扉のキャビネット、中間色木目調キャビネット、ステンレスカウンター、ベージュキッチンパネル、石タイルのキッチンパネル、テラコッタタイルの床、茶色い床) の写真

La visite de notre projet Chasse continue ! Nous vous emmenons ici dans la cuisine dessinée et réalisée sur mesure. Pour pimper cette cuisine @recordcuccine, aux jolies tonalités vert gris et moka ,son îlot en chêne, ses portes toute hauteur et ses niches ouvertes rétroéclairées, nous l’avons associée avec un plan de travail en pierre de chez @maisonderudet, des carreaux bejmat au sol de chez @mediterrananée stone, enrichie d'un deck en ipé que sépare une large baie coulissante de chez @alu style .
Découvrez les coulisses du projet dans nos "carnets de chantier" ?
Ici la cuisine ??
Architecte : @synesthesies
? @sabine_serrad
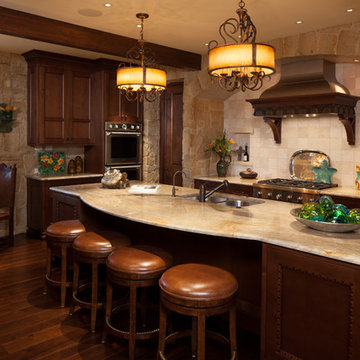
Texas limestone veneer walls, alderwood beamed ceiling and cabinets, custom exhaust hood and chimney
タンパにある広い地中海スタイルのおしゃれなキッチン (アンダーカウンターシンク、インセット扉のキャビネット、中間色木目調キャビネット、御影石カウンター、石タイルのキッチンパネル、パネルと同色の調理設備、トラバーチンの床、ベージュキッチンパネル、茶色い床) の写真
タンパにある広い地中海スタイルのおしゃれなキッチン (アンダーカウンターシンク、インセット扉のキャビネット、中間色木目調キャビネット、御影石カウンター、石タイルのキッチンパネル、パネルと同色の調理設備、トラバーチンの床、ベージュキッチンパネル、茶色い床) の写真
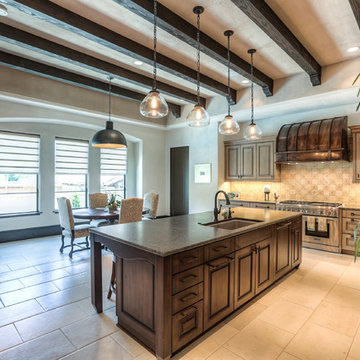
ヒューストンにある広い地中海スタイルのおしゃれなキッチン (アンダーカウンターシンク、レイズドパネル扉のキャビネット、中間色木目調キャビネット、御影石カウンター、ベージュキッチンパネル、モザイクタイルのキッチンパネル、パネルと同色の調理設備、ライムストーンの床、ベージュの床) の写真
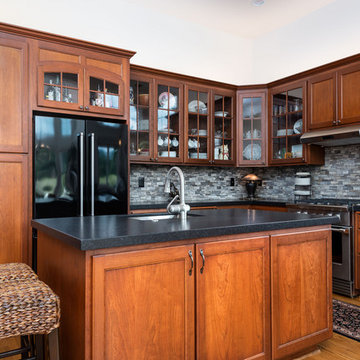
This kitchen remodel included removing an interior wall creating one large open space connected the kitchen, dining, and living room.
ポートランドにある高級な中くらいな地中海スタイルのおしゃれなキッチン (アンダーカウンターシンク、シェーカースタイル扉のキャビネット、中間色木目調キャビネット、御影石カウンター、マルチカラーのキッチンパネル、石タイルのキッチンパネル、シルバーの調理設備、無垢フローリング、茶色い床、黒いキッチンカウンター) の写真
ポートランドにある高級な中くらいな地中海スタイルのおしゃれなキッチン (アンダーカウンターシンク、シェーカースタイル扉のキャビネット、中間色木目調キャビネット、御影石カウンター、マルチカラーのキッチンパネル、石タイルのキッチンパネル、シルバーの調理設備、無垢フローリング、茶色い床、黒いキッチンカウンター) の写真
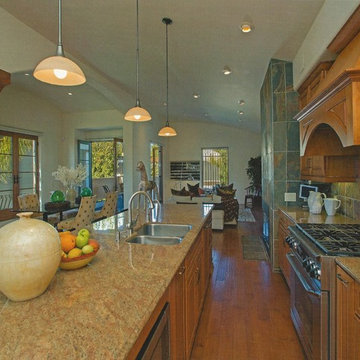
サンタバーバラにある高級な中くらいな地中海スタイルのおしゃれなキッチン (アンダーカウンターシンク、レイズドパネル扉のキャビネット、中間色木目調キャビネット、御影石カウンター、マルチカラーのキッチンパネル、石タイルのキッチンパネル、シルバーの調理設備、無垢フローリング) の写真
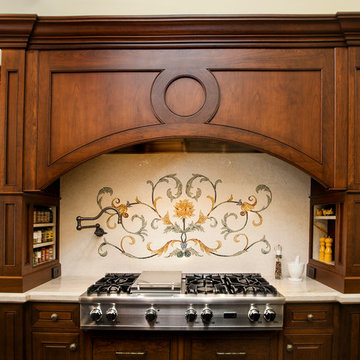
This hood was built per our drawing.
サンフランシスコにあるラグジュアリーな広い地中海スタイルのおしゃれなキッチン (エプロンフロントシンク、インセット扉のキャビネット、中間色木目調キャビネット、御影石カウンター、ベージュキッチンパネル、モザイクタイルのキッチンパネル、シルバーの調理設備、無垢フローリング、茶色い床) の写真
サンフランシスコにあるラグジュアリーな広い地中海スタイルのおしゃれなキッチン (エプロンフロントシンク、インセット扉のキャビネット、中間色木目調キャビネット、御影石カウンター、ベージュキッチンパネル、モザイクタイルのキッチンパネル、シルバーの調理設備、無垢フローリング、茶色い床) の写真
地中海スタイルのLDK (中間色木目調キャビネット) の写真
8
