地中海スタイルのキッチン (青いキャビネット、淡色木目調キャビネット、ステンレスキャビネット、ベージュのキッチンカウンター) の写真
絞り込み:
資材コスト
並び替え:今日の人気順
写真 1〜20 枚目(全 102 枚)

Photo by John Merkl
サンフランシスコにあるラグジュアリーな中くらいな地中海スタイルのおしゃれなキッチン (シングルシンク、シェーカースタイル扉のキャビネット、淡色木目調キャビネット、珪岩カウンター、マルチカラーのキッチンパネル、セラミックタイルのキッチンパネル、パネルと同色の調理設備、無垢フローリング、茶色い床、ベージュのキッチンカウンター) の写真
サンフランシスコにあるラグジュアリーな中くらいな地中海スタイルのおしゃれなキッチン (シングルシンク、シェーカースタイル扉のキャビネット、淡色木目調キャビネット、珪岩カウンター、マルチカラーのキッチンパネル、セラミックタイルのキッチンパネル、パネルと同色の調理設備、無垢フローリング、茶色い床、ベージュのキッチンカウンター) の写真

Tiled kitchen with birch cabinetry opens to outdoor dining beyond windows. Entry with stair to second floor and dining room.
ロサンゼルスにある高級な中くらいな地中海スタイルのおしゃれなキッチン (アンダーカウンターシンク、フラットパネル扉のキャビネット、淡色木目調キャビネット、珪岩カウンター、ベージュキッチンパネル、セラミックタイルのキッチンパネル、シルバーの調理設備、コンクリートの床、グレーの床、ベージュのキッチンカウンター) の写真
ロサンゼルスにある高級な中くらいな地中海スタイルのおしゃれなキッチン (アンダーカウンターシンク、フラットパネル扉のキャビネット、淡色木目調キャビネット、珪岩カウンター、ベージュキッチンパネル、セラミックタイルのキッチンパネル、シルバーの調理設備、コンクリートの床、グレーの床、ベージュのキッチンカウンター) の写真

The way our Cataline White tile complements the white sink, and retro lights is the perfect way to tone down this classy, retro design.
ニューヨークにある地中海スタイルのおしゃれなキッチン (白いキッチンパネル、サブウェイタイルのキッチンパネル、エプロンフロントシンク、シェーカースタイル扉のキャビネット、青いキャビネット、パネルと同色の調理設備、マルチカラーの床、ベージュのキッチンカウンター) の写真
ニューヨークにある地中海スタイルのおしゃれなキッチン (白いキッチンパネル、サブウェイタイルのキッチンパネル、エプロンフロントシンク、シェーカースタイル扉のキャビネット、青いキャビネット、パネルと同色の調理設備、マルチカラーの床、ベージュのキッチンカウンター) の写真

Кухня в стиле Прованс
Дизайн проект: Анна Орлик ☎+7(921) 683-55-30
Кухонный гарнитур с рамочными фасадами и перекрестиями
Очень уютный проект получился.
Материалы:
✅ Фасады - сборные мдф, покрытые матовой эмалью,
✅ Столешница с заходом в подоконник (SLOTEX),
✅ Фурнитура БЛЮМ (Австрия)
✅ Мойка керамическая BLANCO (Германия),
✅ Бытовая техника Электролюкс.

他の地域にある高級な中くらいな地中海スタイルのおしゃれなキッチン (エプロンフロントシンク、レイズドパネル扉のキャビネット、青いキャビネット、木材カウンター、白いキッチンパネル、セラミックタイルのキッチンパネル、白い調理設備、無垢フローリング、アイランドなし、ベージュの床、ベージュのキッチンカウンター、折り上げ天井、窓) の写真

Nestled at the top of the prestigious Enclave neighborhood established in 2006, this privately gated and architecturally rich Hacienda estate lacks nothing. Situated at the end of a cul-de-sac on nearly 4 acres and with approx 5,000 sqft of single story luxurious living, the estate boasts a Cabernet vineyard of 120+/- vines and manicured grounds.
Stroll to the top of what feels like your own private mountain and relax on the Koi pond deck, sink golf balls on the putting green, and soak in the sweeping vistas from the pergola. Stunning views of mountains, farms, cafe lights, an orchard of 43 mature fruit trees, 4 avocado trees, a large self-sustainable vegetable/herb garden and lush lawns. This is the entertainer’s estate you have dreamed of but could never find.
The newer infinity edge saltwater oversized pool/spa features PebbleTek surfaces, a custom waterfall, rock slide, dreamy deck jets, beach entry, and baja shelf –-all strategically positioned to capture the extensive views of the distant mountain ranges (at times snow-capped). A sleek cabana is flanked by Mediterranean columns, vaulted ceilings, stone fireplace & hearth, plus an outdoor spa-like bathroom w/travertine floors, frameless glass walkin shower + dual sinks.
Cook like a pro in the fully equipped outdoor kitchen featuring 3 granite islands consisting of a new built in gas BBQ grill, two outdoor sinks, gas cooktop, fridge, & service island w/patio bar.
Inside you will enjoy your chef’s kitchen with the GE Monogram 6 burner cooktop + grill, GE Mono dual ovens, newer SubZero Built-in Refrigeration system, substantial granite island w/seating, and endless views from all windows. Enjoy the luxury of a Butler’s Pantry plus an oversized walkin pantry, ideal for staying stocked and organized w/everyday essentials + entertainer’s supplies.
Inviting full size granite-clad wet bar is open to family room w/fireplace as well as the kitchen area with eat-in dining. An intentional front Parlor room is utilized as the perfect Piano Lounge, ideal for entertaining guests as they enter or as they enjoy a meal in the adjacent Dining Room. Efficiency at its finest! A mudroom hallway & workhorse laundry rm w/hookups for 2 washer/dryer sets. Dualpane windows, newer AC w/new ductwork, newer paint, plumbed for central vac, and security camera sys.
With plenty of natural light & mountain views, the master bed/bath rivals the amenities of any day spa. Marble clad finishes, include walkin frameless glass shower w/multi-showerheads + bench. Two walkin closets, soaking tub, W/C, and segregated dual sinks w/custom seated vanity. Total of 3 bedrooms in west wing + 2 bedrooms in east wing. Ensuite bathrooms & walkin closets in nearly each bedroom! Floorplan suitable for multi-generational living and/or caretaker quarters. Wheelchair accessible/RV Access + hookups. Park 10+ cars on paver driveway! 4 car direct & finished garage!
Ready for recreation in the comfort of your own home? Built in trampoline, sandpit + playset w/turf. Zoned for Horses w/equestrian trails, hiking in backyard, room for volleyball, basketball, soccer, and more. In addition to the putting green, property is located near Sunset Hills, WoodRanch & Moorpark Country Club Golf Courses. Near Presidential Library, Underwood Farms, beaches & easy FWY access. Ideally located near: 47mi to LAX, 6mi to Westlake Village, 5mi to T.O. Mall. Find peace and tranquility at 5018 Read Rd: Where the outdoor & indoor spaces feel more like a sanctuary and less like the outside world.
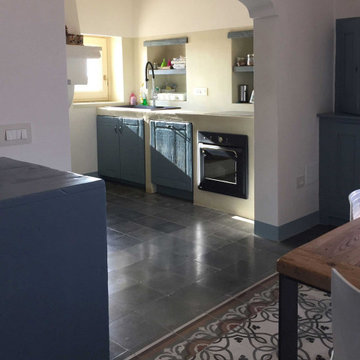
バーリにある地中海スタイルのおしゃれなキッチン (ドロップインシンク、コンクリートカウンター、ベージュキッチンパネル、黒い調理設備、セメントタイルの床、ベージュのキッチンカウンター、三角天井、レイズドパネル扉のキャビネット、青いキャビネット、グレーの床) の写真

The builder we partnered with for this beauty original wanted to use his cabinet person (who builds and finishes on site) but the clients advocated for manufactured cabinets - and we agree with them! These homeowners were just wonderful to work with and wanted materials that were a little more "out of the box" than the standard "white kitchen" you see popping up everywhere today - and their dog, who came along to every meeting, agreed to something with longevity, and a good warranty!
The cabinets are from WW Woods, their Eclipse (Frameless, Full Access) line in the Aspen door style
- a shaker with a little detail. The perimeter kitchen and scullery cabinets are a Poplar wood with their Seagull stain finish, and the kitchen island is a Maple wood with their Soft White paint finish. The space itself was a little small, and they loved the cabinetry material, so we even paneled their built in refrigeration units to make the kitchen feel a little bigger. And the open shelving in the scullery acts as the perfect go-to pantry, without having to go through a ton of doors - it's just behind the hood wall!

オースティンにある地中海スタイルのおしゃれなキッチン (エプロンフロントシンク、落し込みパネル扉のキャビネット、淡色木目調キャビネット、マルチカラーのキッチンパネル、モザイクタイルのキッチンパネル、シルバーの調理設備、テラコッタタイルの床、オレンジの床、ベージュのキッチンカウンター) の写真
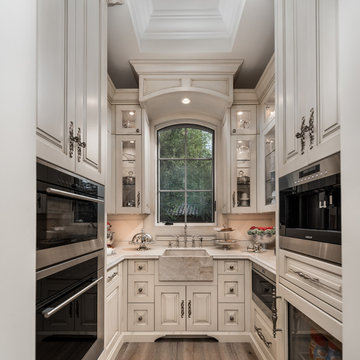
The butler's kitchen and pantry act as the second kitchen in the home. This small space is fully equipped to prepare the most delicious dinner parties without showing a mess. With double ovens, two microwaves, a mini-fridge, and a sink, this family is all prepped for an exciting dinner party. This space is decorated beautifully and consists of everything you may need.
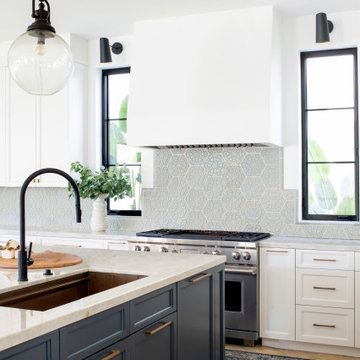
A view of the kitchen showing the white plastered hood, ceramic tile backsplash, marble countertops, large kitchen island and Wolf appliances.
ロサンゼルスにある高級な広い地中海スタイルのおしゃれなキッチン (エプロンフロントシンク、落し込みパネル扉のキャビネット、青いキャビネット、大理石カウンター、青いキッチンパネル、セラミックタイルのキッチンパネル、カラー調理設備、テラコッタタイルの床、ベージュの床、ベージュのキッチンカウンター) の写真
ロサンゼルスにある高級な広い地中海スタイルのおしゃれなキッチン (エプロンフロントシンク、落し込みパネル扉のキャビネット、青いキャビネット、大理石カウンター、青いキッチンパネル、セラミックタイルのキッチンパネル、カラー調理設備、テラコッタタイルの床、ベージュの床、ベージュのキッチンカウンター) の写真
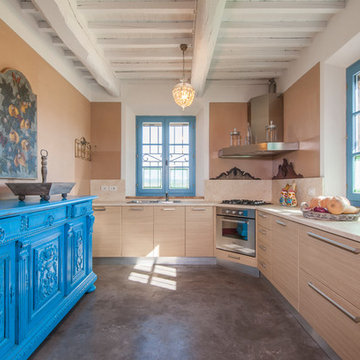
フィレンツェにある中くらいな地中海スタイルのおしゃれなL型キッチン (フラットパネル扉のキャビネット、コンクリートの床、アイランドなし、グレーの床、ベージュのキッチンカウンター、ダブルシンク、淡色木目調キャビネット、ベージュキッチンパネル、シルバーの調理設備) の写真
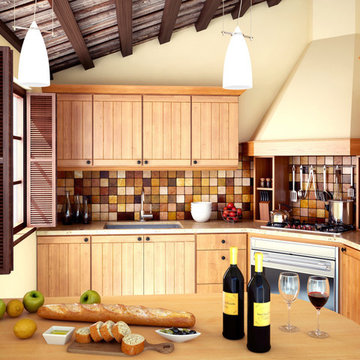
他の地域にある小さな地中海スタイルのおしゃれなキッチン (アンダーカウンターシンク、フラットパネル扉のキャビネット、淡色木目調キャビネット、クオーツストーンカウンター、マルチカラーのキッチンパネル、磁器タイルのキッチンパネル、シルバーの調理設備、ベージュのキッチンカウンター) の写真

Cucina in "muratura", coniugare il "sapore" della tradizione ceramica Mediterranea con la tipologia di una cucina in muratura, giocando sul contrasto dei colori e con inserimenti moderni di forte impatto.
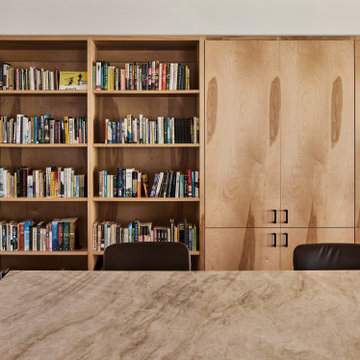
Tiled kitchen with birch cabinetry opens to outdoor dining beyond windows. Entry with stair to second floor and dining room.
ロサンゼルスにある高級な中くらいな地中海スタイルのおしゃれなキッチン (アンダーカウンターシンク、フラットパネル扉のキャビネット、淡色木目調キャビネット、珪岩カウンター、ベージュキッチンパネル、セラミックタイルのキッチンパネル、シルバーの調理設備、コンクリートの床、グレーの床、ベージュのキッチンカウンター) の写真
ロサンゼルスにある高級な中くらいな地中海スタイルのおしゃれなキッチン (アンダーカウンターシンク、フラットパネル扉のキャビネット、淡色木目調キャビネット、珪岩カウンター、ベージュキッチンパネル、セラミックタイルのキッチンパネル、シルバーの調理設備、コンクリートの床、グレーの床、ベージュのキッチンカウンター) の写真
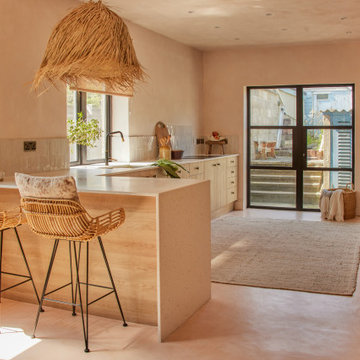
On a leafy street in Newquay you will find one dreamy, laid-back kitchen in one dreamy, laid-back beach house. Sun & Shine Projects fit this kitchen for The Beach House in Newquay late last year and it is still giving all the feels.
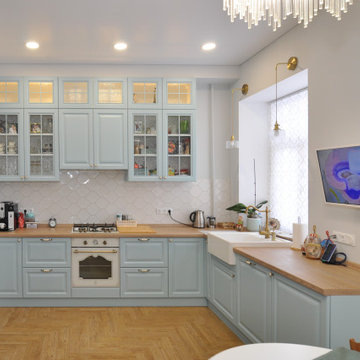
他の地域にある高級な中くらいな地中海スタイルのおしゃれなキッチン (エプロンフロントシンク、レイズドパネル扉のキャビネット、青いキャビネット、木材カウンター、白いキッチンパネル、セラミックタイルのキッチンパネル、白い調理設備、無垢フローリング、アイランドなし、ベージュの床、ベージュのキッチンカウンター、折り上げ天井、窓) の写真
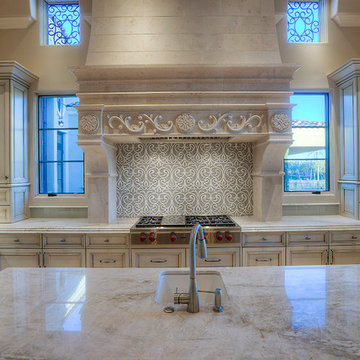
This kitchen includes a beautiful custom range with intricate backsplash detailing.
フェニックスにあるラグジュアリーな巨大な地中海スタイルのおしゃれなキッチン (アンダーカウンターシンク、落し込みパネル扉のキャビネット、淡色木目調キャビネット、珪岩カウンター、マルチカラーのキッチンパネル、磁器タイルのキッチンパネル、シルバーの調理設備、ベージュのキッチンカウンター、磁器タイルの床、ベージュの床) の写真
フェニックスにあるラグジュアリーな巨大な地中海スタイルのおしゃれなキッチン (アンダーカウンターシンク、落し込みパネル扉のキャビネット、淡色木目調キャビネット、珪岩カウンター、マルチカラーのキッチンパネル、磁器タイルのキッチンパネル、シルバーの調理設備、ベージュのキッチンカウンター、磁器タイルの床、ベージュの床) の写真
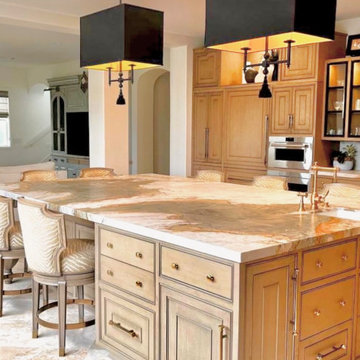
Completely renovated gourmet kitchen and butters pantry in Rancho Santa Fe fit with all custom quarter-sawn white oak cabinetry designed with the lines of antique furniture as the inspiration paired with the modernism of matte black forged iron cabinetry and iron lattice grate features, sexy ribbed finial one-of-a-kind legs for the island, Calacata Michaelangelo marble on all surfaces including backsplashes, sink front and pair of drawer fronts flanking the Wolf cooktop. In addition to the cabinetry, the round custom butcher block cabinet, quilted millwork and hand forged ironworks, the brass cabinetry hardware pulls and knobs, swivel barstools, both iron pendants with black linen fabric lined in gold silk shades over the island and the three iron and wood light sconces placed high above the sink window were also designed and made in my custom work rooms south of the border which allowed for us to create and exceptional one-of-a-kind design AND high-end quality product for our client at a fraction of the cost in comparison as to if this design had been produced in Southern California.
Wolf Appliances (cooktop, double ovens and convection steam oven)
Miele Appliances (coffee maker & dishwashers)
Viking Appliances (hood liner)
Subzero (intergrated fridge)
Waterstone (faucet suite)
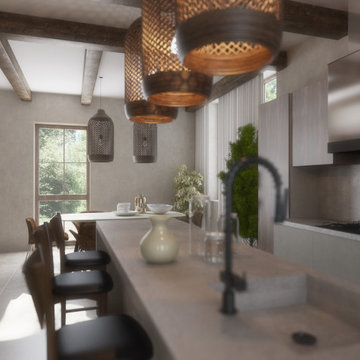
サンクトペテルブルクにある高級な広い地中海スタイルのおしゃれなキッチン (アンダーカウンターシンク、フラットパネル扉のキャビネット、淡色木目調キャビネット、御影石カウンター、ベージュキッチンパネル、ライムストーンのキッチンパネル、シルバーの調理設備、磁器タイルの床、ベージュの床、ベージュのキッチンカウンター、表し梁) の写真
地中海スタイルのキッチン (青いキャビネット、淡色木目調キャビネット、ステンレスキャビネット、ベージュのキッチンカウンター) の写真
1