お手頃価格の地中海スタイルのキッチン (クオーツストーンカウンター、木材カウンター) の写真
絞り込み:
資材コスト
並び替え:今日の人気順
写真 1〜20 枚目(全 379 枚)
1/5
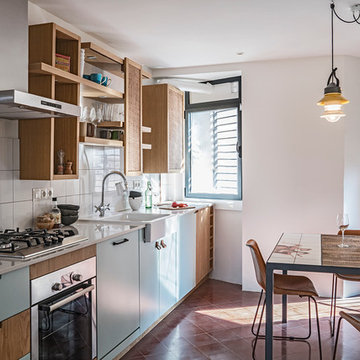
Margaret Stepien
バルセロナにあるお手頃価格の小さな地中海スタイルのおしゃれなキッチン (シングルシンク、オープンシェルフ、青いキャビネット、クオーツストーンカウンター、白いキッチンパネル、セラミックタイルのキッチンパネル、シルバーの調理設備、コンクリートの床、アイランドなし) の写真
バルセロナにあるお手頃価格の小さな地中海スタイルのおしゃれなキッチン (シングルシンク、オープンシェルフ、青いキャビネット、クオーツストーンカウンター、白いキッチンパネル、セラミックタイルのキッチンパネル、シルバーの調理設備、コンクリートの床、アイランドなし) の写真

Кухня в стиле Прованс
Дизайн проект: Анна Орлик ☎+7(921) 683-55-30
Кухонный гарнитур с рамочными фасадами и перекрестиями
Очень уютный проект получился.
Материалы:
✅ Фасады - сборные мдф, покрытые матовой эмалью,
✅ Столешница с заходом в подоконник (SLOTEX),
✅ Фурнитура БЛЮМ (Австрия)
✅ Мойка керамическая BLANCO (Германия),
✅ Бытовая техника Электролюкс.

ロサンゼルスにあるお手頃価格の中くらいな地中海スタイルのおしゃれなキッチン (アンダーカウンターシンク、フラットパネル扉のキャビネット、緑のキャビネット、木材カウンター、緑のキッチンパネル、クオーツストーンのキッチンパネル、シルバーの調理設備、無垢フローリング、茶色い床、緑のキッチンカウンター、三角天井) の写真

This transitional style living space is a breath of fresh air, beginning with the open concept kitchen featuring cool white walls, bronze pendant lighting and classically elegant Calacatta Dorada Quartz countertops by Vadara. White frameless cabinets by DeWils continue the soothing, modern color palette, resulting in a kitchen that balances a rustic Spanish aesthetic with bright, modern finishes. Mission red cement tile flooring lends the space a pop of Southern California charm that flows into a stunning stairwell highlighted by terracotta tile accents that complement without overwhelming the ceiling architecture above. The bathroom is a soothing escape with relaxing white relief subway tiles offset by wooden skylights and rich accents.
PROJECT DETAILS:
Style: Transitional
Countertops: Vadara Quartz (Calacatta Dorado)
Cabinets: White Frameless Cabinets, by DeWils
Hardware/Plumbing Fixture Finish: Oil Rubbed Bronze
Lighting Fixtures: Bronze Pendant lighting
Flooring: Cement Tile (color = Mission Red)
Tile/Backsplash: White subway with Terracotta accent
Paint Colors: White
Photographer: J.R. Maddox

The kitchen showcases high-end integrated Thermador appliances, custom cabinetry, spacious butcher block island, and breakfast nook.
他の地域にあるお手頃価格の中くらいな地中海スタイルのおしゃれなキッチン (エプロンフロントシンク、インセット扉のキャビネット、中間色木目調キャビネット、木材カウンター、パネルと同色の調理設備、テラコッタタイルの床、マルチカラーの床、マルチカラーのキッチンカウンター) の写真
他の地域にあるお手頃価格の中くらいな地中海スタイルのおしゃれなキッチン (エプロンフロントシンク、インセット扉のキャビネット、中間色木目調キャビネット、木材カウンター、パネルと同色の調理設備、テラコッタタイルの床、マルチカラーの床、マルチカラーのキッチンカウンター) の写真
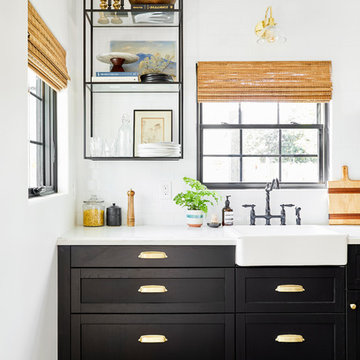
ロサンゼルスにあるお手頃価格の小さな地中海スタイルのおしゃれなキッチン (エプロンフロントシンク、シェーカースタイル扉のキャビネット、黒いキャビネット、クオーツストーンカウンター、白いキッチンパネル、セラミックタイルのキッチンパネル、シルバーの調理設備、淡色無垢フローリング、茶色い床、白いキッチンカウンター) の写真
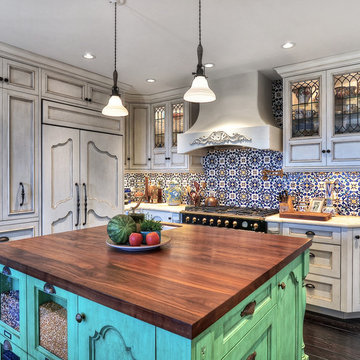
オレンジカウンティにあるお手頃価格の中くらいな地中海スタイルのおしゃれなキッチン (アンダーカウンターシンク、落し込みパネル扉のキャビネット、白いキャビネット、木材カウンター、マルチカラーのキッチンパネル、パネルと同色の調理設備、モザイクタイルのキッチンパネル、濃色無垢フローリング、茶色い床) の写真
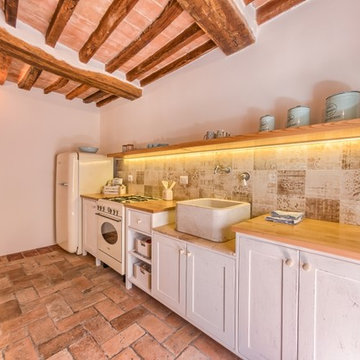
Borgo della Fortezza, Spello.
photo Michele Garramone
他の地域にあるお手頃価格の小さな地中海スタイルのおしゃれなキッチン (エプロンフロントシンク、シェーカースタイル扉のキャビネット、白いキャビネット、木材カウンター、ベージュキッチンパネル、セラミックタイルのキッチンパネル、テラコッタタイルの床、アイランドなし) の写真
他の地域にあるお手頃価格の小さな地中海スタイルのおしゃれなキッチン (エプロンフロントシンク、シェーカースタイル扉のキャビネット、白いキャビネット、木材カウンター、ベージュキッチンパネル、セラミックタイルのキッチンパネル、テラコッタタイルの床、アイランドなし) の写真
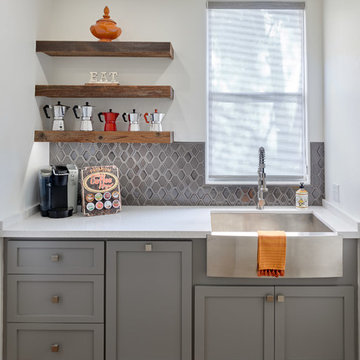
Dean Birinyi
サンフランシスコにあるお手頃価格の小さな地中海スタイルのおしゃれなキッチン (レイズドパネル扉のキャビネット、グレーのキャビネット、クオーツストーンカウンター、アイランドなし) の写真
サンフランシスコにあるお手頃価格の小さな地中海スタイルのおしゃれなキッチン (レイズドパネル扉のキャビネット、グレーのキャビネット、クオーツストーンカウンター、アイランドなし) の写真
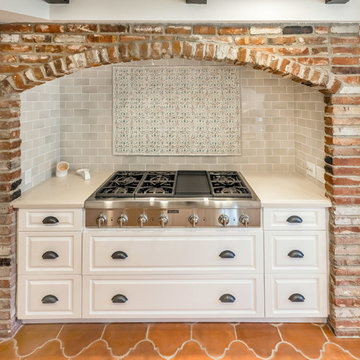
ロサンゼルスにあるお手頃価格の広い地中海スタイルのおしゃれなキッチン (エプロンフロントシンク、レイズドパネル扉のキャビネット、白いキャビネット、クオーツストーンカウンター、マルチカラーのキッチンパネル、磁器タイルのキッチンパネル、シルバーの調理設備、テラコッタタイルの床、オレンジの床) の写真
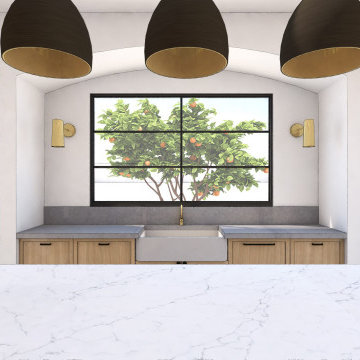
ロサンゼルスにあるお手頃価格の中くらいな地中海スタイルのおしゃれなキッチン (エプロンフロントシンク、シェーカースタイル扉のキャビネット、淡色木目調キャビネット、クオーツストーンカウンター、グレーのキッチンパネル、クオーツストーンのキッチンパネル、シルバーの調理設備、ライムストーンの床、グレーの床、グレーのキッチンカウンター) の写真
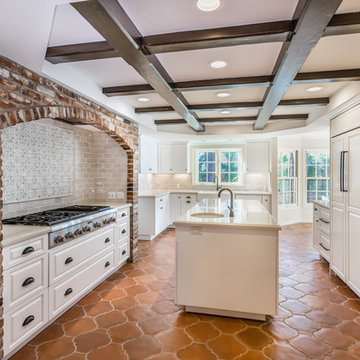
ロサンゼルスにあるお手頃価格の広い地中海スタイルのおしゃれなキッチン (エプロンフロントシンク、レイズドパネル扉のキャビネット、白いキャビネット、クオーツストーンカウンター、マルチカラーのキッチンパネル、磁器タイルのキッチンパネル、シルバーの調理設備、テラコッタタイルの床、オレンジの床) の写真
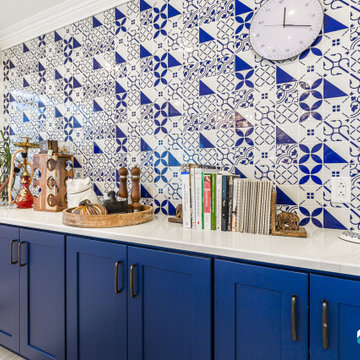
A MOROCCAN INSPIRED KITCHEN
The kitchen was inspired by the rich Moroccan blue back splash tile
Homeowners’ request: A contemporary Moroccan flair kitchen using royal blue, modern appliances ,an island for entertaining, and loads of storage.
Designer secret: Working with the same layout, for the sink and stove area and borrowing space from the small adjacent room was the best solution to make this underutilized small kitchen into a the perfect entertainment space and adding a island for their entertaining purposes. I wanted to to create a feature wall displaying Laila’s & Mahar’s colorful and vibrant characters
The royal blue Moroccan tile was the starting point, we decided to keep the cabinets white for a classic look and then layer in a rich royal blue for accent colors that grounds all the elements together. Brushed oil bronze hardware adds a warmth and richness.
We want our kitchen to feel inviting and happy, a place where our family and guests can gather without being in our way during meal prep time.
Materials used: CABINETS; bright white shaker doors for the main of the kitchen and royal blue base cabinets adds a punch of color .– QUARTZ COUNTERS; Silestone, Eternal Calacatta gold – FLOOR TILE; Stonetec 12” x 24 light grey– Maiolica Mai decore white & royal blue– WALL PAINT; 6206-21 Sketch paper – Appliances; Fisher& Paykel
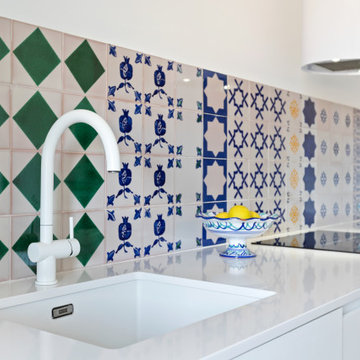
他の地域にあるお手頃価格の中くらいな地中海スタイルのおしゃれなキッチン (アンダーカウンターシンク、フラットパネル扉のキャビネット、白いキャビネット、クオーツストーンカウンター、白い調理設備、ラミネートの床、白いキッチンカウンター) の写真
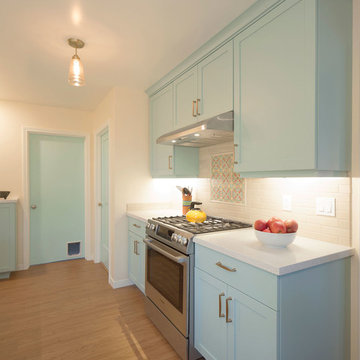
Francis Combes
サンフランシスコにあるお手頃価格の中くらいな地中海スタイルのおしゃれなキッチン (アンダーカウンターシンク、シェーカースタイル扉のキャビネット、青いキャビネット、クオーツストーンカウンター、茶色いキッチンパネル、セラミックタイルのキッチンパネル、シルバーの調理設備、クッションフロア、アイランドなし) の写真
サンフランシスコにあるお手頃価格の中くらいな地中海スタイルのおしゃれなキッチン (アンダーカウンターシンク、シェーカースタイル扉のキャビネット、青いキャビネット、クオーツストーンカウンター、茶色いキッチンパネル、セラミックタイルのキッチンパネル、シルバーの調理設備、クッションフロア、アイランドなし) の写真
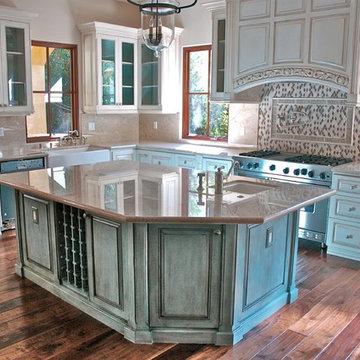
ロサンゼルスにあるお手頃価格の広い地中海スタイルのおしゃれなキッチン (レイズドパネル扉のキャビネット、青いキャビネット、クオーツストーンカウンター、マルチカラーのキッチンパネル) の写真
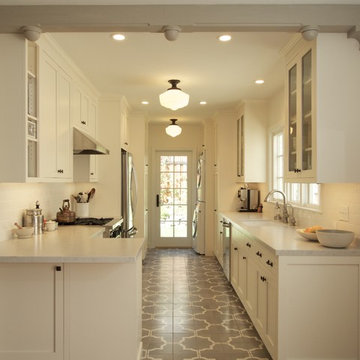
Ethan Andersen, Drafting Cafe
サンフランシスコにあるお手頃価格の小さな地中海スタイルのおしゃれなキッチン (アンダーカウンターシンク、シェーカースタイル扉のキャビネット、白いキャビネット、クオーツストーンカウンター、白いキッチンパネル、サブウェイタイルのキッチンパネル、シルバーの調理設備、セラミックタイルの床、アイランドなし) の写真
サンフランシスコにあるお手頃価格の小さな地中海スタイルのおしゃれなキッチン (アンダーカウンターシンク、シェーカースタイル扉のキャビネット、白いキャビネット、クオーツストーンカウンター、白いキッチンパネル、サブウェイタイルのキッチンパネル、シルバーの調理設備、セラミックタイルの床、アイランドなし) の写真
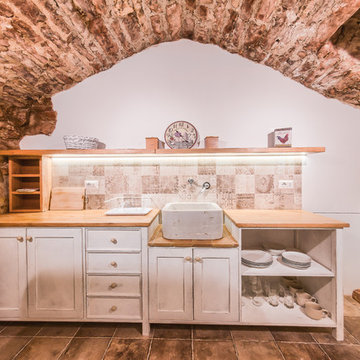
Number 2, Spello. photo Michele Garramone
他の地域にあるお手頃価格の中くらいな地中海スタイルのおしゃれなキッチン (エプロンフロントシンク、シェーカースタイル扉のキャビネット、白いキャビネット、木材カウンター、ベージュキッチンパネル、磁器タイルのキッチンパネル、カラー調理設備、テラコッタタイルの床) の写真
他の地域にあるお手頃価格の中くらいな地中海スタイルのおしゃれなキッチン (エプロンフロントシンク、シェーカースタイル扉のキャビネット、白いキャビネット、木材カウンター、ベージュキッチンパネル、磁器タイルのキッチンパネル、カラー調理設備、テラコッタタイルの床) の写真
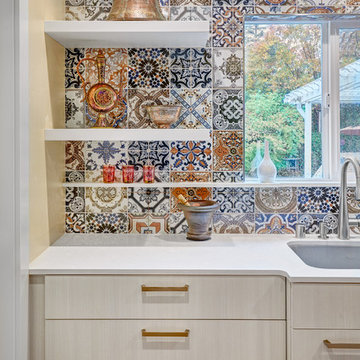
This petite kitchen was previously closed off from the dining and living room. The compact size of the kitchen made it difficult for the client to host their large family gatherings. With the new design, the spaces were joined by removing the wall between the kitchen and dining room. The space of the kitchen was optimized by recessing items into adjacent walls. The refrigerator was recessed into the wall of the adjacent garage. The ovens, pantry, and appliance garage were recessed into the wall, borrowing a few square feet from the bedroom closet and living room. The finishes throughout the kitchen celebrate the clients love of travel and collection of keepsakes from around the world. The mosaic printed tiles on the backsplash and refrigerator wrap bring an eclectic mix of encaustic tile designs from around the world.
Contractor: Bradley Builders
Photo Credit: Fred Donham of PhotographerLink
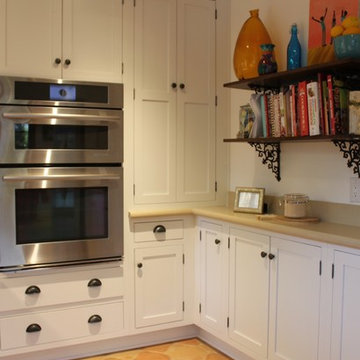
This area was the laundry room. The wall on the left has the staircase behind it. WE extended the base cabinets under the stairs to capture a full depth of the cabinets. This maximized the storage for the kitchen.
JRY & Company
お手頃価格の地中海スタイルのキッチン (クオーツストーンカウンター、木材カウンター) の写真
1