地中海スタイルのコの字型キッチン (白いキッチンパネル、中間色木目調キャビネット) の写真
絞り込み:
資材コスト
並び替え:今日の人気順
写真 1〜20 枚目(全 41 枚)
1/5
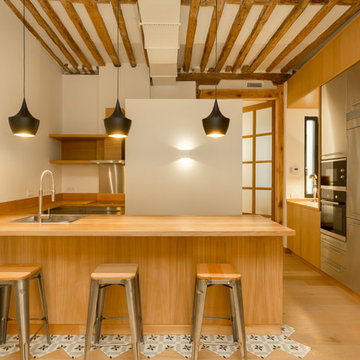
CABALLERO Fotografia
マドリードにある中くらいな地中海スタイルのおしゃれなキッチン (フラットパネル扉のキャビネット、中間色木目調キャビネット、木材カウンター、白いキッチンパネル、ドロップインシンク、シルバーの調理設備、淡色無垢フローリング、ベージュの床) の写真
マドリードにある中くらいな地中海スタイルのおしゃれなキッチン (フラットパネル扉のキャビネット、中間色木目調キャビネット、木材カウンター、白いキッチンパネル、ドロップインシンク、シルバーの調理設備、淡色無垢フローリング、ベージュの床) の写真
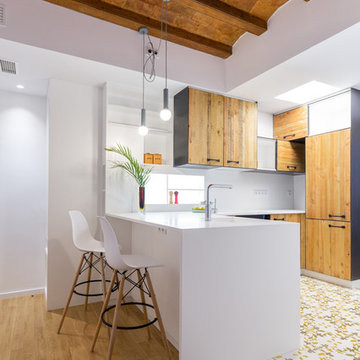
ARQUITECTOS: F2M ARQUITECTURA
FOTOGRAFIA: SANDRA ROJO
ACCESORIOS Y MOBILIARIO: DOSMESTICOSHOP
COCINA Y CARPINTERIA MADERA: OLIVER GOMEZ
CARPINTERIA ALUMINIO: MAFAC VALLES
INSTALACIONS: ANTONIO LOPEZ
JARDINERIA FORN
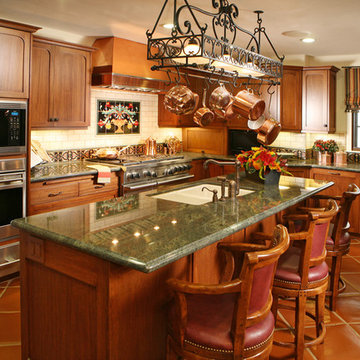
Another look at the Spanish Revival kitchen.
ロサンゼルスにあるラグジュアリーな広い地中海スタイルのおしゃれなキッチン (エプロンフロントシンク、シェーカースタイル扉のキャビネット、中間色木目調キャビネット、御影石カウンター、白いキッチンパネル、セラミックタイルのキッチンパネル、シルバーの調理設備、テラコッタタイルの床) の写真
ロサンゼルスにあるラグジュアリーな広い地中海スタイルのおしゃれなキッチン (エプロンフロントシンク、シェーカースタイル扉のキャビネット、中間色木目調キャビネット、御影石カウンター、白いキッチンパネル、セラミックタイルのキッチンパネル、シルバーの調理設備、テラコッタタイルの床) の写真
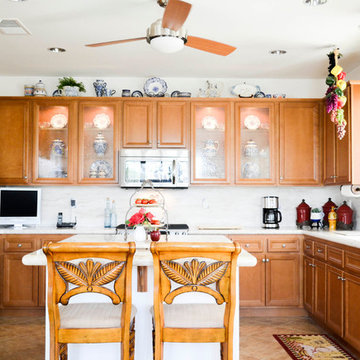
Camille Simmons
ロサンゼルスにある低価格の地中海スタイルのおしゃれなキッチン (中間色木目調キャビネット、大理石カウンター、白いキッチンパネル、シルバーの調理設備、トラバーチンの床、ドロップインシンク、レイズドパネル扉のキャビネット) の写真
ロサンゼルスにある低価格の地中海スタイルのおしゃれなキッチン (中間色木目調キャビネット、大理石カウンター、白いキッチンパネル、シルバーの調理設備、トラバーチンの床、ドロップインシンク、レイズドパネル扉のキャビネット) の写真
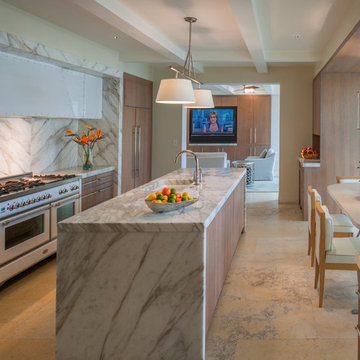
Kitchen
Photo Credit: Maxwell Mackenzie
マイアミにある地中海スタイルのおしゃれなキッチン (アンダーカウンターシンク、フラットパネル扉のキャビネット、中間色木目調キャビネット、大理石カウンター、白いキッチンパネル、石スラブのキッチンパネル、白い調理設備) の写真
マイアミにある地中海スタイルのおしゃれなキッチン (アンダーカウンターシンク、フラットパネル扉のキャビネット、中間色木目調キャビネット、大理石カウンター、白いキッチンパネル、石スラブのキッチンパネル、白い調理設備) の写真
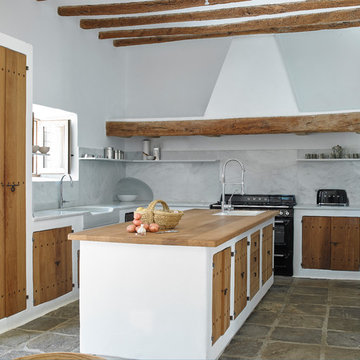
Conrad White
他の地域にある地中海スタイルのおしゃれなキッチン (エプロンフロントシンク、フラットパネル扉のキャビネット、中間色木目調キャビネット、白いキッチンパネル、石スラブのキッチンパネル、黒い調理設備、茶色い床、白いキッチンカウンター) の写真
他の地域にある地中海スタイルのおしゃれなキッチン (エプロンフロントシンク、フラットパネル扉のキャビネット、中間色木目調キャビネット、白いキッチンパネル、石スラブのキッチンパネル、黒い調理設備、茶色い床、白いキッチンカウンター) の写真
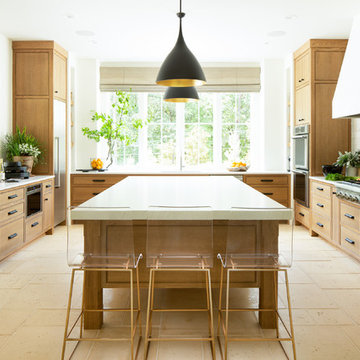
Design: Tara Fust
アトランタにある地中海スタイルのおしゃれなキッチン (インセット扉のキャビネット、中間色木目調キャビネット、白いキッチンパネル、シルバーの調理設備、ベージュの床、白いキッチンカウンター) の写真
アトランタにある地中海スタイルのおしゃれなキッチン (インセット扉のキャビネット、中間色木目調キャビネット、白いキッチンパネル、シルバーの調理設備、ベージュの床、白いキッチンカウンター) の写真
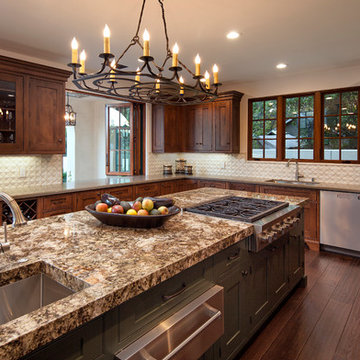
Jim Bartsch
サンタバーバラにある広い地中海スタイルのおしゃれなキッチン (アンダーカウンターシンク、落し込みパネル扉のキャビネット、中間色木目調キャビネット、御影石カウンター、白いキッチンパネル、セラミックタイルのキッチンパネル、シルバーの調理設備、無垢フローリング) の写真
サンタバーバラにある広い地中海スタイルのおしゃれなキッチン (アンダーカウンターシンク、落し込みパネル扉のキャビネット、中間色木目調キャビネット、御影石カウンター、白いキッチンパネル、セラミックタイルのキッチンパネル、シルバーの調理設備、無垢フローリング) の写真
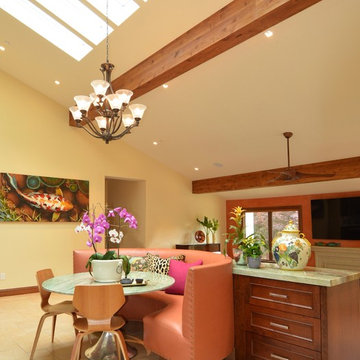
This newly remodeled family home and in law unit in San Anselmo is 4000sf of light and space. The first designer was let go for presenting grey one too many times. My task was to skillfully blend all the color my clients wanted from their mix of Latin, Hispanic and Italian heritage and get it to read successfully.
Wow, no easy feat. Clients alway teach us so much. I learned that much more color could work than I ever thought possible.
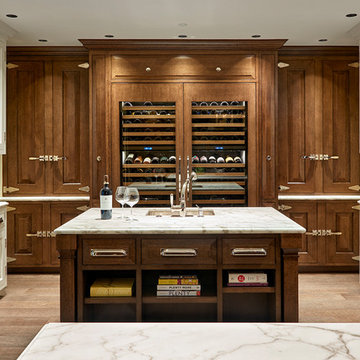
After living in their home for 15 years, our clients decided it was time to renovate and decorate. The completely redone residence features many marvelous features: a kitchen with two islands four decks with elegant railings, a music studio, a workout room with a view, three bedrooms, three lovely full baths and two half, a home office – all driven by a digitally connected Smart Home.
The style moves from whimsical to "girlie", from traditional to eclectic. Throughout we have incorporated the finest fittings, fixtures, hardware and finishes. Lighting is comprehensive and elegantly folded into the ceiling. Honed and polished Italian marble, limestone, volcanic tiles and rough hewn posts and beams give character to this once rather plain home.
Photos © John Sutton Photography
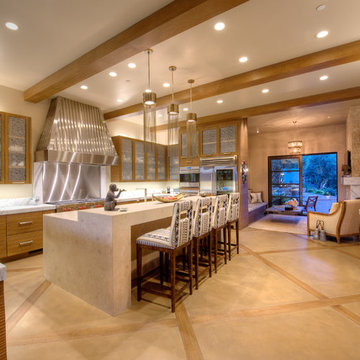
"Round Hill," created with the concept of a private, exquisite and exclusive resort, and designed for the discerning Buyer who seeks absolute privacy, security and luxurious accommodations for family, guests and staff, this just-completed resort-compound offers an extraordinary blend of amenity, location and attention to every detail.
Ideally located between Napa, Yountville and downtown St. Helena, directly across from Quintessa Winery, and minutes from the finest, world-class Napa wineries, Round Hill occupies the 21+ acre hilltop that overlooks the incomparable wine producing region of the Napa Valley, and is within walking distance to the world famous Auberge du Soleil.
An approximately 10,000 square foot main residence with two guest suites and private staff apartment, approximately 1,700-bottle wine cellar, gym, steam room and sauna, elevator, luxurious master suite with his and her baths, dressing areas and sitting room/study, and the stunning kitchen/family/great room adjacent the west-facing, sun-drenched, view-side terrace with covered outdoor kitchen and sparkling infinity pool, all embracing the unsurpassed view of the richly verdant Napa Valley. Separate two-bedroom, two en-suite-bath guest house and separate one-bedroom, one and one-half bath guest cottage.
Total of seven bedrooms, nine full and three half baths and requiring five uninterrupted years of concept, design and development, this resort-estate is now offered fully furnished and accessorized.
Quintessential resort living.
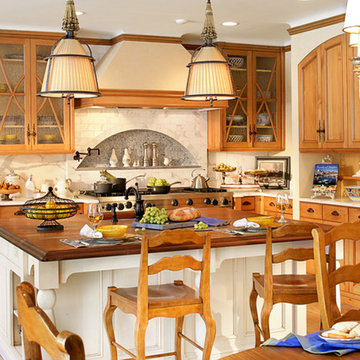
Peter Rymwid photographer
ニューヨークにある高級な広い地中海スタイルのおしゃれなキッチン (アンダーカウンターシンク、フラットパネル扉のキャビネット、中間色木目調キャビネット、大理石カウンター、白いキッチンパネル、石タイルのキッチンパネル、シルバーの調理設備、トラバーチンの床) の写真
ニューヨークにある高級な広い地中海スタイルのおしゃれなキッチン (アンダーカウンターシンク、フラットパネル扉のキャビネット、中間色木目調キャビネット、大理石カウンター、白いキッチンパネル、石タイルのキッチンパネル、シルバーの調理設備、トラバーチンの床) の写真
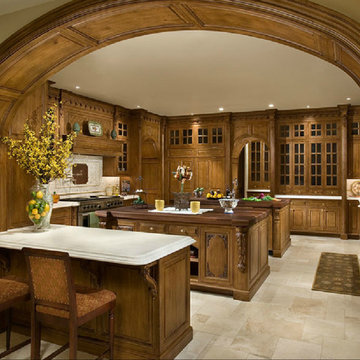
フェニックスにある巨大な地中海スタイルのおしゃれなキッチン (エプロンフロントシンク、レイズドパネル扉のキャビネット、中間色木目調キャビネット、ライムストーンカウンター、白いキッチンパネル、石タイルのキッチンパネル、シルバーの調理設備、ライムストーンの床、ベージュの床) の写真
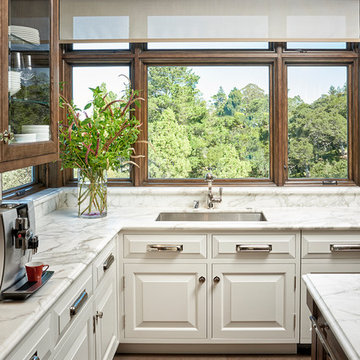
After living in their home for 15 years, our clients decided it was time to renovate and decorate. The completely redone residence features many marvelous features: a kitchen with two islands four decks with elegant railings, a music studio, a workout room with a view, three bedrooms, three lovely full baths and two half, a home office – all driven by a digitally connected Smart Home.
The style moves from whimsical to "girlie", from traditional to eclectic. Throughout we have incorporated the finest fittings, fixtures, hardware and finishes. Lighting is comprehensive and elegantly folded into the ceiling. Honed and polished Italian marble, limestone, volcanic tiles and rough hewn posts and beams give character to this once rather plain home.
Photos © John Sutton Photography
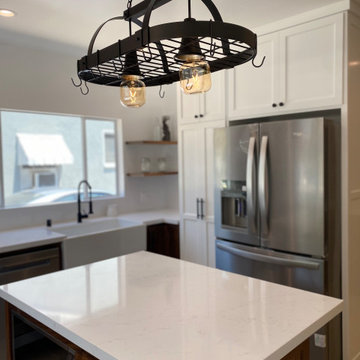
Modern Spanish Kitchen Remodel
ロサンゼルスにある高級な中くらいな地中海スタイルのおしゃれなキッチン (エプロンフロントシンク、シェーカースタイル扉のキャビネット、中間色木目調キャビネット、クオーツストーンカウンター、白いキッチンパネル、サブウェイタイルのキッチンパネル、シルバーの調理設備、セラミックタイルの床、ベージュの床、白いキッチンカウンター) の写真
ロサンゼルスにある高級な中くらいな地中海スタイルのおしゃれなキッチン (エプロンフロントシンク、シェーカースタイル扉のキャビネット、中間色木目調キャビネット、クオーツストーンカウンター、白いキッチンパネル、サブウェイタイルのキッチンパネル、シルバーの調理設備、セラミックタイルの床、ベージュの床、白いキッチンカウンター) の写真
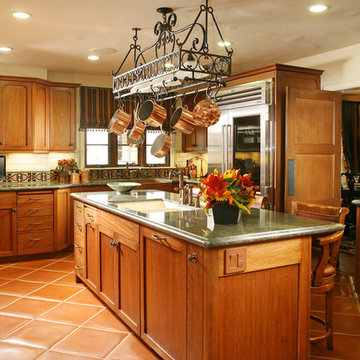
Another look at the Spanish Revival kitchen.
ロサンゼルスにあるラグジュアリーな広い地中海スタイルのおしゃれなキッチン (シェーカースタイル扉のキャビネット、中間色木目調キャビネット、エプロンフロントシンク、御影石カウンター、白いキッチンパネル、セラミックタイルのキッチンパネル、シルバーの調理設備、テラコッタタイルの床) の写真
ロサンゼルスにあるラグジュアリーな広い地中海スタイルのおしゃれなキッチン (シェーカースタイル扉のキャビネット、中間色木目調キャビネット、エプロンフロントシンク、御影石カウンター、白いキッチンパネル、セラミックタイルのキッチンパネル、シルバーの調理設備、テラコッタタイルの床) の写真
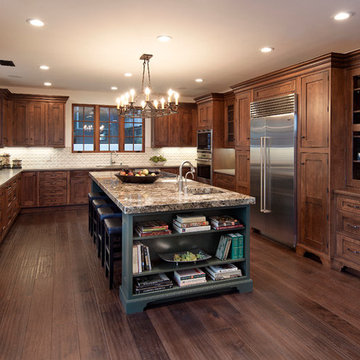
Jim Bartsch
サンタバーバラにある地中海スタイルのおしゃれなキッチン (アンダーカウンターシンク、落し込みパネル扉のキャビネット、中間色木目調キャビネット、御影石カウンター、白いキッチンパネル、セラミックタイルのキッチンパネル、シルバーの調理設備、無垢フローリング) の写真
サンタバーバラにある地中海スタイルのおしゃれなキッチン (アンダーカウンターシンク、落し込みパネル扉のキャビネット、中間色木目調キャビネット、御影石カウンター、白いキッチンパネル、セラミックタイルのキッチンパネル、シルバーの調理設備、無垢フローリング) の写真
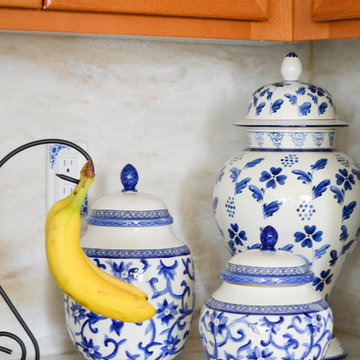
Camille Simmons
ロサンゼルスにある地中海スタイルのおしゃれなキッチン (中間色木目調キャビネット、大理石カウンター、白いキッチンパネル、シルバーの調理設備、トラバーチンの床) の写真
ロサンゼルスにある地中海スタイルのおしゃれなキッチン (中間色木目調キャビネット、大理石カウンター、白いキッチンパネル、シルバーの調理設備、トラバーチンの床) の写真
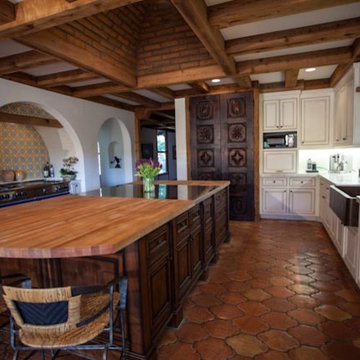
Jane Jeffery
サンディエゴにある地中海スタイルのおしゃれなキッチン (アンダーカウンターシンク、インセット扉のキャビネット、中間色木目調キャビネット、木材カウンター、白いキッチンパネル、石タイルのキッチンパネル、黒い調理設備、セラミックタイルの床) の写真
サンディエゴにある地中海スタイルのおしゃれなキッチン (アンダーカウンターシンク、インセット扉のキャビネット、中間色木目調キャビネット、木材カウンター、白いキッチンパネル、石タイルのキッチンパネル、黒い調理設備、セラミックタイルの床) の写真
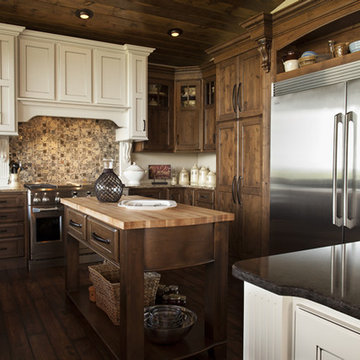
Shiloh Cabinetry
グランドラピッズにある中くらいな地中海スタイルのおしゃれなキッチン (ドロップインシンク、フラットパネル扉のキャビネット、中間色木目調キャビネット、クオーツストーンカウンター、白いキッチンパネル、サブウェイタイルのキッチンパネル、シルバーの調理設備、淡色無垢フローリング、茶色い床) の写真
グランドラピッズにある中くらいな地中海スタイルのおしゃれなキッチン (ドロップインシンク、フラットパネル扉のキャビネット、中間色木目調キャビネット、クオーツストーンカウンター、白いキッチンパネル、サブウェイタイルのキッチンパネル、シルバーの調理設備、淡色無垢フローリング、茶色い床) の写真
地中海スタイルのコの字型キッチン (白いキッチンパネル、中間色木目調キャビネット) の写真
1