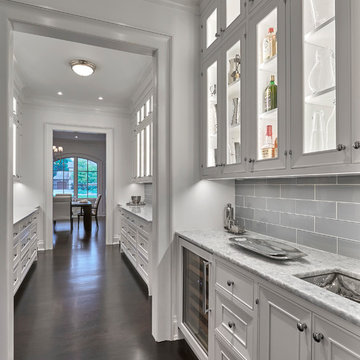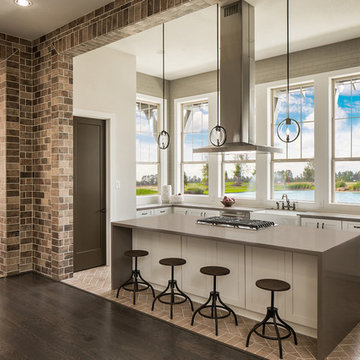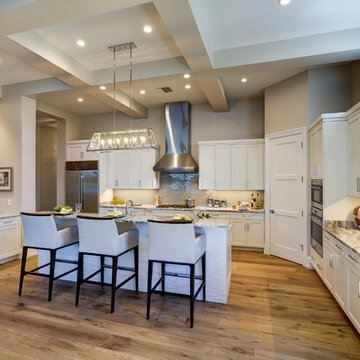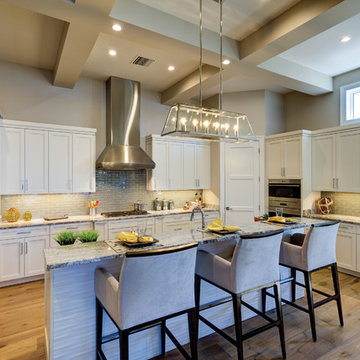地中海スタイルのII型キッチン (グレーのキッチンパネル、茶色い床) の写真
並び替え:今日の人気順
写真 1〜6 枚目(全 6 枚)
1/5

オースティンにある広い地中海スタイルのおしゃれなキッチン (濃色木目調キャビネット、グレーのキッチンパネル、石タイルのキッチンパネル、シルバーの調理設備、茶色い床、グレーのキッチンカウンター、アンダーカウンターシンク、シェーカースタイル扉のキャビネット、濃色無垢フローリング、表し梁) の写真

ポートランドにある広い地中海スタイルのおしゃれなキッチン (アンダーカウンターシンク、シェーカースタイル扉のキャビネット、中間色木目調キャビネット、グレーのキッチンパネル、磁器タイルのキッチンパネル、無垢フローリング、茶色い床、グレーのキッチンカウンター、窓) の写真

In the foreground is the bar with under counter wine refrigerator, sink and glass front upper cabinets to display barware. Through the cased opening is the double sided butler's pantry with amble counter for setting up a buffet or staging service for the formal dining room beyond.

With mature family buyers and empty-nesters in mind, this home has been inspired by an Italian
lifestyle embodying the importance of family and friends. The exterior and the interior are tied together. The cottage elevation radiates a nostalgic charm and continues inside the home. The designers used a mood palette to create continuity making the home comfortable and relaxing. The interiors are designed to welcome family and friends with a warm atmosphere that transmits peace and serenity.
A Grand ARDA for Model Home Design goes to
Ashton Woods
Designers: Centro Stile
From: Roswell, Georgia

This narrow lot villa was designed for the empty nester second home market. It caters to those possibly downsizing or just wanting a maintenance free second home. It’s width from the street is immediately brought to suspicion by an expansive Great Room. The spacious kitchen with island and serving bar open onto the view beyond. The Master Suite is entered through a double doored private Foyer. Rounding out this homes many features is the “L” shaped outdoor Patio with outdoor kitchen. sThis home truly defies what many believe are the limiting factors of narrow lot home plans.
An ARDA for Model Home Design goes to
The Stater Group, Inc.
Designer: The Sater Group, Inc.
From: Bonita Springs, Florida

This narrow lot villa was designed for the empty nester second home market. It caters to those possibly downsizing or just wanting a maintenance free second home. It’s width from the street is immediately brought to suspicion by an expansive Great Room. The spacious kitchen with island and serving bar open onto the view beyond. The Master Suite is entered through a double doored private Foyer. Rounding out this homes many features is the “L” shaped outdoor Patio with outdoor kitchen. sThis home truly defies what many believe are the limiting factors of narrow lot home plans.
An ARDA for Model Home Design goes to
The Stater Group, Inc.
Designer: The Sater Group, Inc.
From: Bonita Springs, Florida
地中海スタイルのII型キッチン (グレーのキッチンパネル、茶色い床) の写真
1