小さな地中海スタイルのキッチン (ベージュキッチンパネル、アンダーカウンターシンク) の写真
絞り込み:
資材コスト
並び替え:今日の人気順
写真 1〜20 枚目(全 27 枚)
1/5
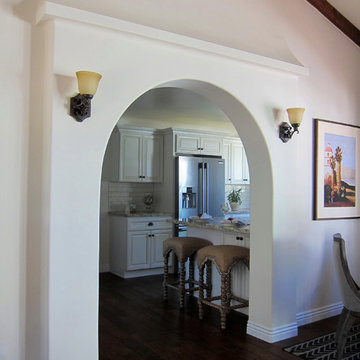
Design Consultant Jeff Doubét is the author of Creating Spanish Style Homes: Before & After – Techniques – Designs – Insights. The 240 page “Design Consultation in a Book” is now available. Please visit SantaBarbaraHomeDesigner.com for more info.
Jeff Doubét specializes in Santa Barbara style home and landscape designs. To learn more info about the variety of custom design services I offer, please visit SantaBarbaraHomeDesigner.com
Jeff Doubét is the Founder of Santa Barbara Home Design - a design studio based in Santa Barbara, California USA.
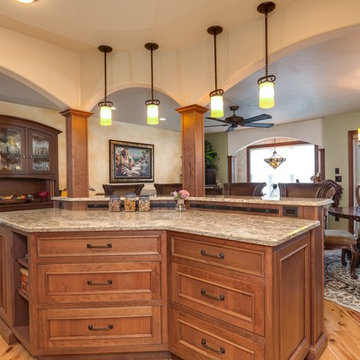
Anthony Chabot, eWaveMedia
プロビデンスにある高級な小さな地中海スタイルのおしゃれなキッチン (アンダーカウンターシンク、インセット扉のキャビネット、茶色いキャビネット、クオーツストーンカウンター、ベージュキッチンパネル、トラバーチンのキッチンパネル、シルバーの調理設備、淡色無垢フローリング、黄色い床) の写真
プロビデンスにある高級な小さな地中海スタイルのおしゃれなキッチン (アンダーカウンターシンク、インセット扉のキャビネット、茶色いキャビネット、クオーツストーンカウンター、ベージュキッチンパネル、トラバーチンのキッチンパネル、シルバーの調理設備、淡色無垢フローリング、黄色い床) の写真
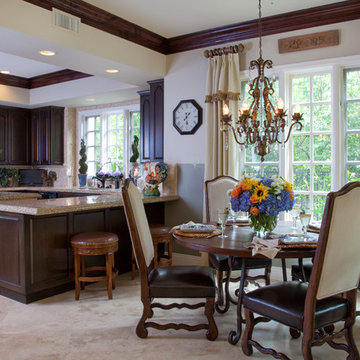
This kitchen needed a mini makeover with new back splash basket weave tile, new paint and a weathered painted and waxed finiish on the center island to "lighten" the kitchen up. The chandeliers were reused however we removed their furry hats and repalced with decoratuve bulbs. All the drapes were custom and the kitchen nook table and chairs were a great local resale find.
Interior Design & Florals by Leanne Michael
Custom Wall Finish by Peter Bolton
Photography by Gail Owens
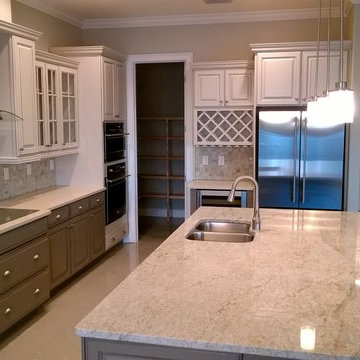
タンパにある小さな地中海スタイルのおしゃれなI型キッチン (アンダーカウンターシンク、レイズドパネル扉のキャビネット、淡色木目調キャビネット、御影石カウンター、ベージュキッチンパネル、モザイクタイルのキッチンパネル、シルバーの調理設備、トラバーチンの床) の写真
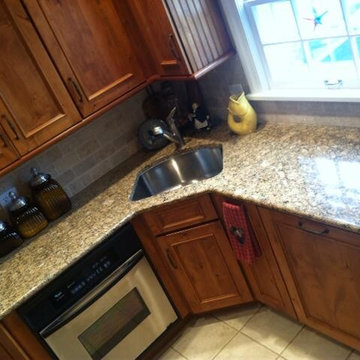
What do you do in a small 9 ft x 8 ft room with two doorways and a window? The homeowner of this cute bungalow turned to Kelly Zamonski of the The Kitchen Place for help. She wanted a dishwasher and more countertop work space. Kelly suggested removing a small 18" closet in the room and moving the refrigerator to that new location. In doing that, the refrigerator was further away from the basement stairs and created a more open feeling in the room. Kelly also recommended: a corner sink, angled cabinetry near the basement doorway, cooktop and under counter oven.
The integrated dishwasher is between the corner sink and cooktop, covered with a matching door panel.
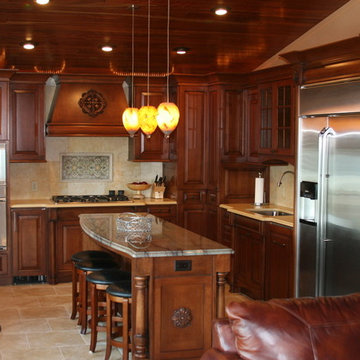
Lovely Mediterranean home at the beach! Refrigerator end panel has open end for display. The corner cabinet doubles as a pantry. Lots of bang in this warm and inviting compact kitchen that overlooks the Channel at the beach.
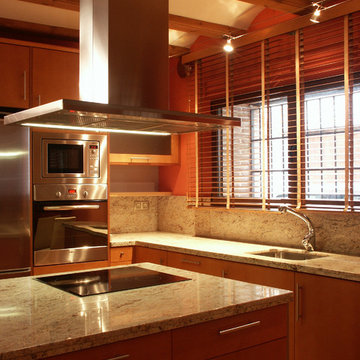
Fotografías de Jose Maria Hortelano, Proyecto decorativo de Rafael Senabre Ribes
アリカンテにある低価格の小さな地中海スタイルのおしゃれなキッチン (アンダーカウンターシンク、フラットパネル扉のキャビネット、中間色木目調キャビネット、御影石カウンター、ベージュキッチンパネル、石スラブのキッチンパネル、シルバーの調理設備、セラミックタイルの床) の写真
アリカンテにある低価格の小さな地中海スタイルのおしゃれなキッチン (アンダーカウンターシンク、フラットパネル扉のキャビネット、中間色木目調キャビネット、御影石カウンター、ベージュキッチンパネル、石スラブのキッチンパネル、シルバーの調理設備、セラミックタイルの床) の写真
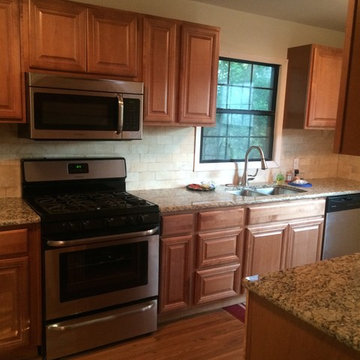
Alex Zancani
ダラスにあるお手頃価格の小さな地中海スタイルのおしゃれなキッチン (アンダーカウンターシンク、インセット扉のキャビネット、淡色木目調キャビネット、御影石カウンター、ベージュキッチンパネル、テラコッタタイルのキッチンパネル、シルバーの調理設備、淡色無垢フローリング、アイランドなし) の写真
ダラスにあるお手頃価格の小さな地中海スタイルのおしゃれなキッチン (アンダーカウンターシンク、インセット扉のキャビネット、淡色木目調キャビネット、御影石カウンター、ベージュキッチンパネル、テラコッタタイルのキッチンパネル、シルバーの調理設備、淡色無垢フローリング、アイランドなし) の写真
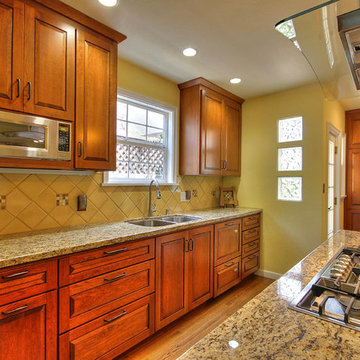
Ryan Ozubuko
サンフランシスコにある小さな地中海スタイルのおしゃれなキッチン (アンダーカウンターシンク、レイズドパネル扉のキャビネット、中間色木目調キャビネット、御影石カウンター、ベージュキッチンパネル、磁器タイルのキッチンパネル、パネルと同色の調理設備、無垢フローリング) の写真
サンフランシスコにある小さな地中海スタイルのおしゃれなキッチン (アンダーカウンターシンク、レイズドパネル扉のキャビネット、中間色木目調キャビネット、御影石カウンター、ベージュキッチンパネル、磁器タイルのキッチンパネル、パネルと同色の調理設備、無垢フローリング) の写真
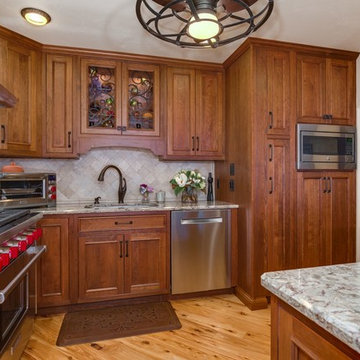
Anthony Chabot, eWaveMedia
プロビデンスにある高級な小さな地中海スタイルのおしゃれなキッチン (アンダーカウンターシンク、インセット扉のキャビネット、茶色いキャビネット、クオーツストーンカウンター、ベージュキッチンパネル、トラバーチンのキッチンパネル、シルバーの調理設備、淡色無垢フローリング、黄色い床) の写真
プロビデンスにある高級な小さな地中海スタイルのおしゃれなキッチン (アンダーカウンターシンク、インセット扉のキャビネット、茶色いキャビネット、クオーツストーンカウンター、ベージュキッチンパネル、トラバーチンのキッチンパネル、シルバーの調理設備、淡色無垢フローリング、黄色い床) の写真
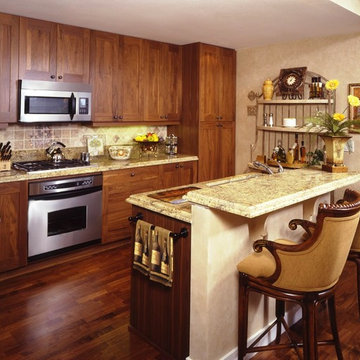
The kitchen started out as a rather ordinary kitchen, but well laid out and efficient for a small condo. The granite counter and wood floor were already in place, and it remained to find a way to make the space a little more special. First, a stone tile backsplash was designed, in color and texture to complement the existing stone and wood. Behind the range we added painted tiles to add interest to the backsplash. A beautiful butler's pantry and a selection of accent pieces finished off this inviting kitchen.
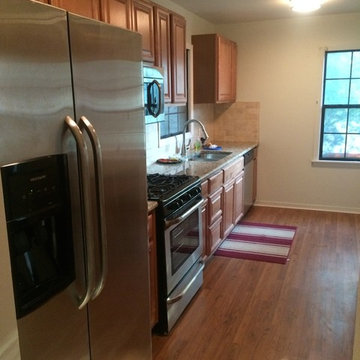
Alex Zancani
ダラスにあるお手頃価格の小さな地中海スタイルのおしゃれなキッチン (アンダーカウンターシンク、インセット扉のキャビネット、淡色木目調キャビネット、御影石カウンター、ベージュキッチンパネル、テラコッタタイルのキッチンパネル、シルバーの調理設備、淡色無垢フローリング、アイランドなし) の写真
ダラスにあるお手頃価格の小さな地中海スタイルのおしゃれなキッチン (アンダーカウンターシンク、インセット扉のキャビネット、淡色木目調キャビネット、御影石カウンター、ベージュキッチンパネル、テラコッタタイルのキッチンパネル、シルバーの調理設備、淡色無垢フローリング、アイランドなし) の写真
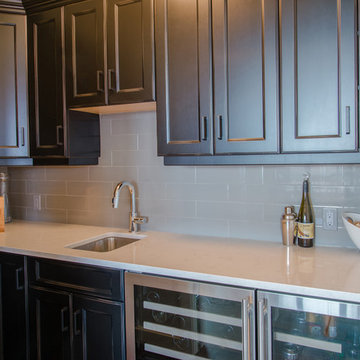
Butler's pantry with elongated subway tile
他の地域にある小さな地中海スタイルのおしゃれなキッチン (アンダーカウンターシンク、落し込みパネル扉のキャビネット、クオーツストーンカウンター、ベージュキッチンパネル、セラミックタイルのキッチンパネル、シルバーの調理設備、無垢フローリング、茶色い床、白いキッチンカウンター、濃色木目調キャビネット) の写真
他の地域にある小さな地中海スタイルのおしゃれなキッチン (アンダーカウンターシンク、落し込みパネル扉のキャビネット、クオーツストーンカウンター、ベージュキッチンパネル、セラミックタイルのキッチンパネル、シルバーの調理設備、無垢フローリング、茶色い床、白いキッチンカウンター、濃色木目調キャビネット) の写真
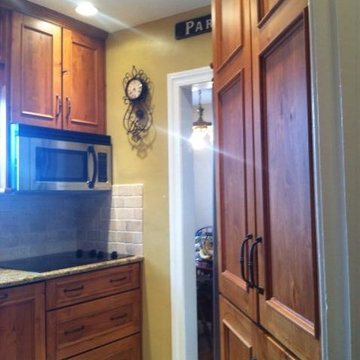
What do you do in a small 9 ft x 8 ft room with two doorways and a window? The homeowner of this cute bungalow turned to Kelly Zamonski of the The Kitchen Place for help. She wanted a dishwasher and more countertop work space. Kelly suggested removing a small 18" closet in the room and moving the refrigerator to that new location. In doing that, the refrigerator was further away from the basement stairs and created a more open feeling in the room. Kelly also recommended: a corner sink, angled cabinetry near the basement doorway, cooktop and under counter oven.
The integrated dishwasher is between the corner sink and cooktop, covered with a matching door panel.
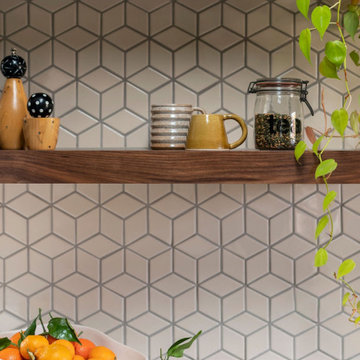
Fireclay makes amazing tiles locally in the Bay Area. These diamond shape tiles are giving a 3D effect to our Peach Street kitchen remodel project.
サンフランシスコにあるお手頃価格の小さな地中海スタイルのおしゃれなキッチン (アンダーカウンターシンク、シェーカースタイル扉のキャビネット、中間色木目調キャビネット、クオーツストーンカウンター、ベージュキッチンパネル、セラミックタイルのキッチンパネル、シルバーの調理設備、テラゾーの床、ベージュの床、グレーのキッチンカウンター) の写真
サンフランシスコにあるお手頃価格の小さな地中海スタイルのおしゃれなキッチン (アンダーカウンターシンク、シェーカースタイル扉のキャビネット、中間色木目調キャビネット、クオーツストーンカウンター、ベージュキッチンパネル、セラミックタイルのキッチンパネル、シルバーの調理設備、テラゾーの床、ベージュの床、グレーのキッチンカウンター) の写真
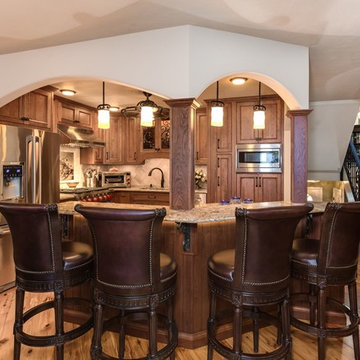
Anthony Chabot, eWaveMedia
プロビデンスにある高級な小さな地中海スタイルのおしゃれなキッチン (アンダーカウンターシンク、インセット扉のキャビネット、茶色いキャビネット、クオーツストーンカウンター、ベージュキッチンパネル、トラバーチンのキッチンパネル、シルバーの調理設備、淡色無垢フローリング、黄色い床) の写真
プロビデンスにある高級な小さな地中海スタイルのおしゃれなキッチン (アンダーカウンターシンク、インセット扉のキャビネット、茶色いキャビネット、クオーツストーンカウンター、ベージュキッチンパネル、トラバーチンのキッチンパネル、シルバーの調理設備、淡色無垢フローリング、黄色い床) の写真
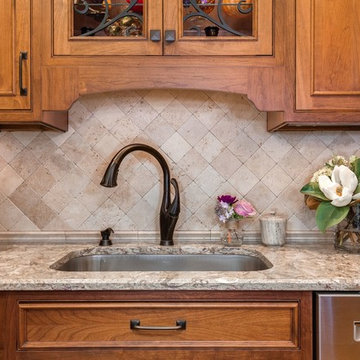
Anthony Chabot, eWaveMedia
プロビデンスにある高級な小さな地中海スタイルのおしゃれなキッチン (アンダーカウンターシンク、インセット扉のキャビネット、茶色いキャビネット、クオーツストーンカウンター、ベージュキッチンパネル、トラバーチンのキッチンパネル、シルバーの調理設備、淡色無垢フローリング、黄色い床) の写真
プロビデンスにある高級な小さな地中海スタイルのおしゃれなキッチン (アンダーカウンターシンク、インセット扉のキャビネット、茶色いキャビネット、クオーツストーンカウンター、ベージュキッチンパネル、トラバーチンのキッチンパネル、シルバーの調理設備、淡色無垢フローリング、黄色い床) の写真
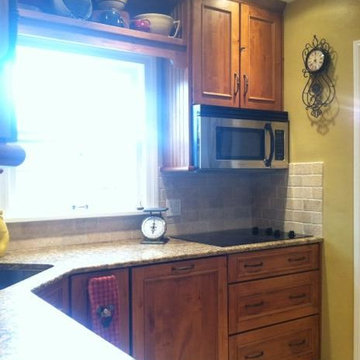
What do you do in a small 9 ft x 8 ft room with two doorways and a window? The homeowner of this cute bungalow turned to Kelly Zamonski of the The Kitchen Place for help. She wanted a dishwasher and more countertop work space. Kelly suggested removing a small 18" closet in the room and moving the refrigerator to that new location. In doing that, the refrigerator was further away from the basement stairs and created a more open feeling in the room. Kelly also recommended: a corner sink, angled cabinetry near the basement doorway, cooktop and under counter oven.
The integrated dishwasher is between the corner sink and cooktop, covered with a matching door panel.
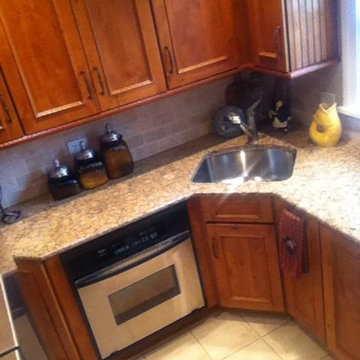
What do you do in a small 9 ft x 8 ft room with two doorways and a window? The homeowner of this cute bungalow turned to Kelly Zamonski of the The Kitchen Place for help. She wanted a dishwasher and more countertop work space. Kelly suggested removing a small 18" closet in the room and moving the refrigerator to that new location. In doing that, the refrigerator was further away from the basement stairs and created a more open feeling in the room. Kelly also recommended: a corner sink, angled cabinetry near the basement doorway, cooktop and under counter oven.
The integrated dishwasher is between the corner sink and cooktop, covered with a matching door panel.
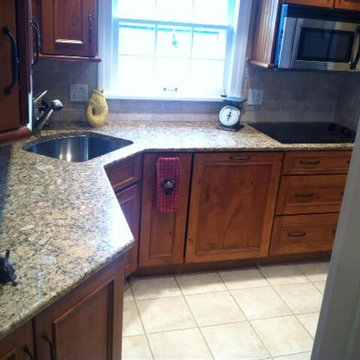
What do you do in a small 9 ft x 8 ft room with two doorways and a window? The homeowner of this cute bungalow turned to Kelly Zamonski of the The Kitchen Place for help. She wanted a dishwasher and more countertop work space. Kelly suggested removing a small 18" closet in the room and moving the refrigerator to that new location. In doing that, the refrigerator was further away from the basement stairs and created a more open feeling in the room. Kelly also recommended: a corner sink, angled cabinetry near the basement doorway, cooktop and under counter oven.
小さな地中海スタイルのキッチン (ベージュキッチンパネル、アンダーカウンターシンク) の写真
1