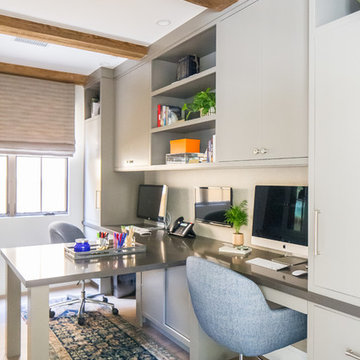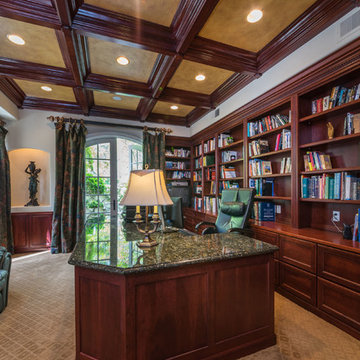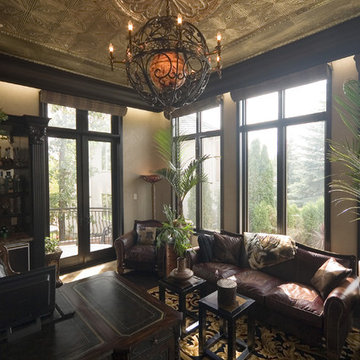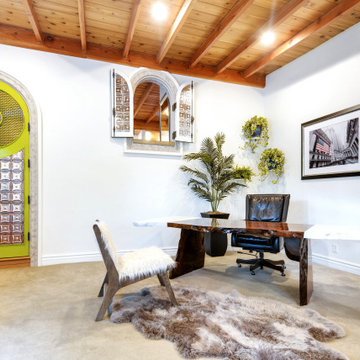ラグジュアリーな広い地中海スタイルのホームオフィス・書斎 (白い壁) の写真
絞り込み:
資材コスト
並び替え:今日の人気順
写真 1〜20 枚目(全 38 枚)
1/5
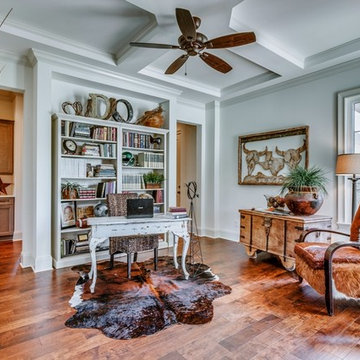
This beautiful Spanish Colonial on the lake in Pablo Creek Reserve is nearly 4000 SF and consists of four bedrooms, five and a half bathrooms and a 'flex room' that can be used as a study or fifth bedroom. Architectural authentic, this home includes an open floor plan ideal for entertaining. An extensive lanai with summer kitchen brings the outdoors in. Ceiling treatments include coffered ceilings in the great room and dining room and barrel vaults in the kitchen and master bath. Thermador appliances, Kohler and Waterworks plumbing fixtures and wood beams bring functionality and character to the home.
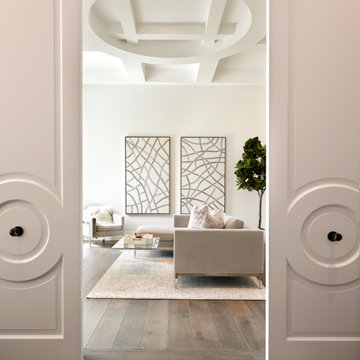
Located in Horseshoe Canyon at Silverleaf Golf Club, DW project Sublime Sanctuary's custom doors and coffered ceiling details add unique character to a zen-like study.
Sublime Sanctuary
Location: Silverleaf Golf Club, Scottsdale, AZ
Architecture: Drewett Works
Builder: American First Builders
Interior Design: Michele Lundstedt
Photography: Werner Segarra
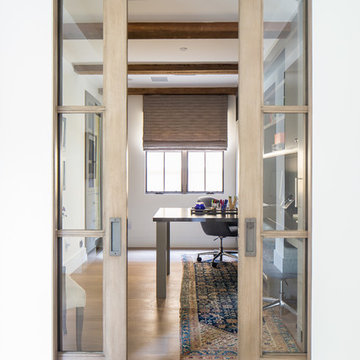
A Mediterranean Modern remodel with luxury furnishings, finishes and amenities.
Interior Design: Blackband Design
Renovation: RS Myers
Architecture: Stand Architects
Photography: Ryan Garvin
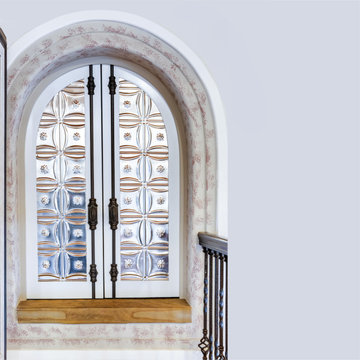
“Some people look for a beautiful place, others make a place beautiful.” ~Hazrat Inayat Khan
.
I love to challenge my skills and creativity with custom designs and intricate projects. My inspirations for these interior doors and shutters came from the fine details and antique style of French architecture, and the intricate wood carvings and bold colors found in Morocco. They took roughly 3 months to complete, and are a hefty 4” thick and around 200lbs per door.
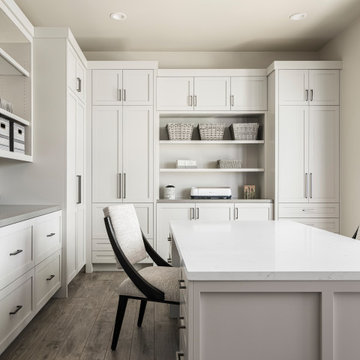
フェニックスにあるラグジュアリーな広い地中海スタイルのおしゃれなホームオフィス・書斎 (ライブラリー、白い壁、セラミックタイルの床、造り付け机、茶色い床、全タイプの天井の仕上げ、全タイプの壁の仕上げ) の写真
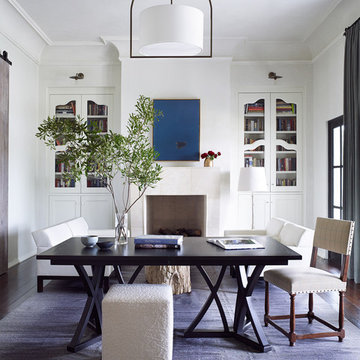
The crown molding throughout the home was custom made, on site, by a local craftsman.
ヒューストンにあるラグジュアリーな広い地中海スタイルのおしゃれなホームオフィス・書斎 (ライブラリー、白い壁、濃色無垢フローリング、標準型暖炉、石材の暖炉まわり、自立型机、茶色い床) の写真
ヒューストンにあるラグジュアリーな広い地中海スタイルのおしゃれなホームオフィス・書斎 (ライブラリー、白い壁、濃色無垢フローリング、標準型暖炉、石材の暖炉まわり、自立型机、茶色い床) の写真
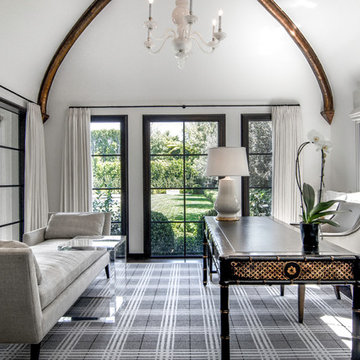
Calvin Baines
ロサンゼルスにあるラグジュアリーな広い地中海スタイルのおしゃれな書斎 (白い壁、濃色無垢フローリング、自立型机、グレーの床) の写真
ロサンゼルスにあるラグジュアリーな広い地中海スタイルのおしゃれな書斎 (白い壁、濃色無垢フローリング、自立型机、グレーの床) の写真
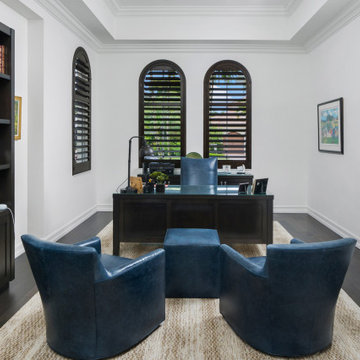
A dream home in every aspect, we resurfaced the pool and patio and focused on the indoor/outdoor living that makes Palm Beach luxury homes so desirable. This gorgeous 6000-square-foot waterfront estate features innovative design and luxurious details that blend seamlessly alongside comfort, warmth, and a lot of whimsy.
Our clients wanted a home that catered to their gregarious lifestyle which inspired us to make some nontraditional choices.
Opening a wall allowed us to install an eye-catching 360-degree bar that serves as a focal point within the open concept, delivering on the clients' desire for a home designed for fun and relaxation.
The wine cellar in the entryway is as much a bold design statement as it is a high-end lifestyle feature. It now lives where an expected coat closet once resided! Next, we eliminated the dining room entirely, turning it into a pool room while still providing plenty of seating throughout the expansive first floor.
Our clients’ lively personality is shown in many of the details of this complete transformation, inside and out.
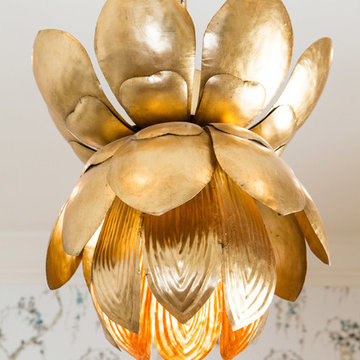
Lori Dennis Interior Design
SoCal Contractor Construction
Erika Bierman Photography
サンディエゴにあるラグジュアリーな広い地中海スタイルのおしゃれなアトリエ・スタジオ (白い壁、無垢フローリング、暖炉なし、自立型机) の写真
サンディエゴにあるラグジュアリーな広い地中海スタイルのおしゃれなアトリエ・スタジオ (白い壁、無垢フローリング、暖炉なし、自立型机) の写真
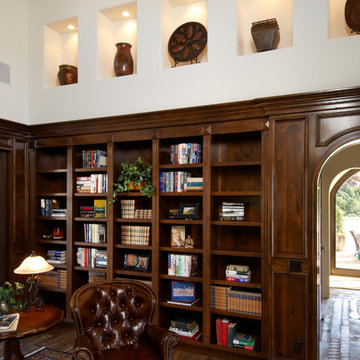
Study
Viñero En El Cañon Del Rio by Viaggio, Ltd. in Littleton, CO. Viaggio Homes is a premier custom home builder in Colorado.
デンバーにあるラグジュアリーな広い地中海スタイルのおしゃれな書斎 (白い壁、濃色無垢フローリング、自立型机) の写真
デンバーにあるラグジュアリーな広い地中海スタイルのおしゃれな書斎 (白い壁、濃色無垢フローリング、自立型机) の写真
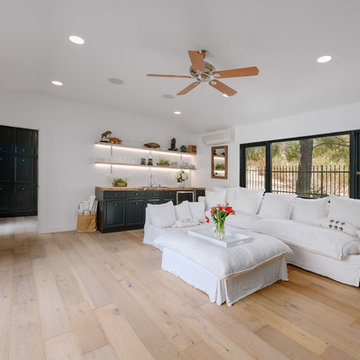
ロサンゼルスにあるラグジュアリーな広い地中海スタイルのおしゃれなアトリエ・スタジオ (白い壁、淡色無垢フローリング、自立型机) の写真
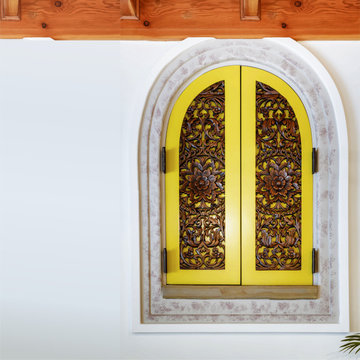
“Some people look for a beautiful place, others make a place beautiful.” ~Hazrat Inayat Khan
.
I love to challenge my skills and creativity with custom designs and intricate projects. My inspirations for these interior doors and shutters came from the fine details and antique style of French architecture, and the intricate wood carvings and bold colors found in Morocco. They took roughly 3 months to complete, and are a hefty 4” thick and around 200lbs per door.
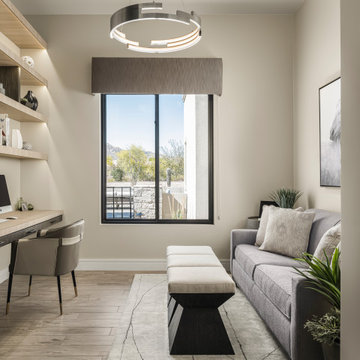
フェニックスにあるラグジュアリーな広い地中海スタイルのおしゃれなホームオフィス・書斎 (ライブラリー、白い壁、セラミックタイルの床、造り付け机、茶色い床、全タイプの天井の仕上げ、全タイプの壁の仕上げ) の写真
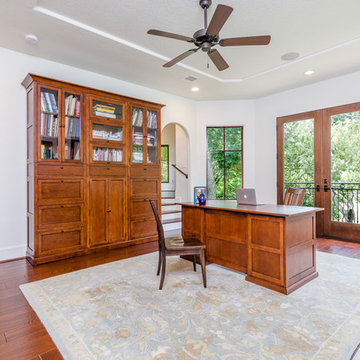
Gorgeously Built by Tommy Cashiola Construction Company in Fulshear, Houston, Texas. Designed by Purser Architectural, Inc.
ヒューストンにあるラグジュアリーな広い地中海スタイルのおしゃれなホームオフィス・書斎 (ライブラリー、白い壁、無垢フローリング、自立型机、茶色い床) の写真
ヒューストンにあるラグジュアリーな広い地中海スタイルのおしゃれなホームオフィス・書斎 (ライブラリー、白い壁、無垢フローリング、自立型机、茶色い床) の写真
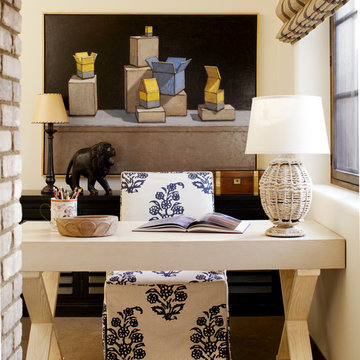
Private residence designed by Jana Parker Lee for Wiseman & Gale Interiors. Photography by Laura Moss.
フェニックスにあるラグジュアリーな広い地中海スタイルのおしゃれなホームオフィス・書斎 (白い壁、暖炉なし、自立型机) の写真
フェニックスにあるラグジュアリーな広い地中海スタイルのおしゃれなホームオフィス・書斎 (白い壁、暖炉なし、自立型机) の写真
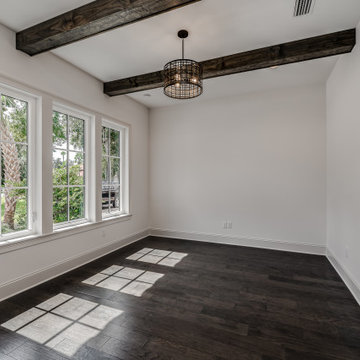
This 4150 SF waterfront home in Queen's Harbour Yacht & Country Club is built for entertaining. It features a large beamed great room with fireplace and built-ins, a gorgeous gourmet kitchen with wet bar and working pantry, and a private study for those work-at-home days. A large first floor master suite features water views and a beautiful marble tile bath. The home is an entertainer's dream with large lanai, outdoor kitchen, pool, boat dock, upstairs game room with another wet bar and a balcony to take in those views. Four additional bedrooms including a first floor guest suite round out the home.
ラグジュアリーな広い地中海スタイルのホームオフィス・書斎 (白い壁) の写真
1
