地中海スタイルのホームジム (竹フローリング、ラミネートの床、磁器タイルの床) の写真
絞り込み:
資材コスト
並び替え:今日の人気順
写真 1〜8 枚目(全 8 枚)
1/5
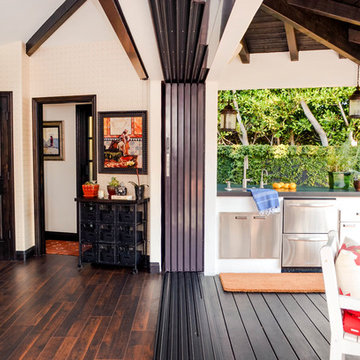
Happiness begins at home and this fun pool house, complete with outdoor bar, home gym, bathroom, and home office is sure to make anyone's day a little brighter.
The La Cantina pocket doors disappear into the 19 inch wall cavity offering a seamless transition between the indoors and outdoors.

The Design Styles Architecture team beautifully remodeled the exterior and interior of this Carolina Circle home. The home was originally built in 1973 and was 5,860 SF; the remodel added 1,000 SF to the total under air square-footage. The exterior of the home was revamped to take your typical Mediterranean house with yellow exterior paint and red Spanish style roof and update it to a sleek exterior with gray roof, dark brown trim, and light cream walls. Additions were done to the home to provide more square footage under roof and more room for entertaining. The master bathroom was pushed out several feet to create a spacious marbled master en-suite with walk in shower, standing tub, walk in closets, and vanity spaces. A balcony was created to extend off of the second story of the home, creating a covered lanai and outdoor kitchen on the first floor. Ornamental columns and wrought iron details inside the home were removed or updated to create a clean and sophisticated interior. The master bedroom took the existing beam support for the ceiling and reworked it to create a visually stunning ceiling feature complete with up-lighting and hanging chandelier creating a warm glow and ambiance to the space. An existing second story outdoor balcony was converted and tied in to the under air square footage of the home, and is now used as a workout room that overlooks the ocean. The existing pool and outdoor area completely updated and now features a dock, a boat lift, fire features and outdoor dining/ kitchen.
Photo by: Design Styles Architecture
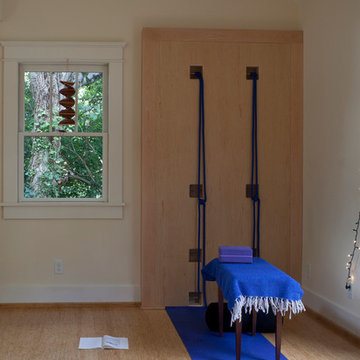
Photo by Matt Muller
ナッシュビルにある地中海スタイルのおしゃれなヨガスタジオ (竹フローリング、黄色い壁) の写真
ナッシュビルにある地中海スタイルのおしゃれなヨガスタジオ (竹フローリング、黄色い壁) の写真
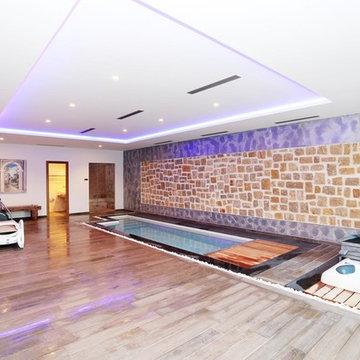
Spa completo con piscina (con contracorriente), jakuzzi, baño turco, baño con ducha y zona de relax
アリカンテにあるラグジュアリーな巨大な地中海スタイルのおしゃれな多目的ジム (ベージュの壁、磁器タイルの床、茶色い床) の写真
アリカンテにあるラグジュアリーな巨大な地中海スタイルのおしゃれな多目的ジム (ベージュの壁、磁器タイルの床、茶色い床) の写真
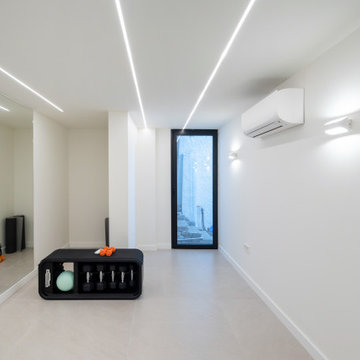
En la vivienda se ha habilitado un espacio en la planta baja como zona de deporte y gimnasio. La particularidad de esta estancia es la iluminación con líneas de led y una puerta corredera en hierro como vidrio.
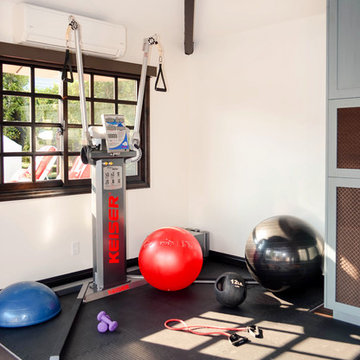
Having a home fitness studio eliminates any potential excuses of reasons why you can't exercise. For workaholics, like my clients, it saves them time in not having to commute to and from the gym, while allowing them to look out over their spectacular property, giving them a daily dose of gratitude.
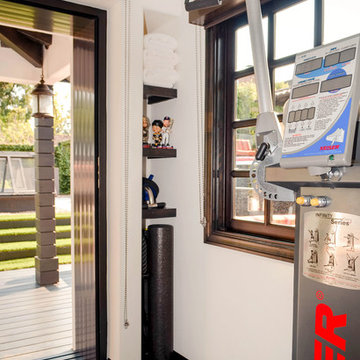
Innovative storage solutions were paramount in this home gym, as the building is limited in square footage and the client's needs were many. Knotty alder floating shelves were placed in the niche between the pocket door support beam and the exterior wall framing. This is a fabulous utilization of what would have been unused living area.
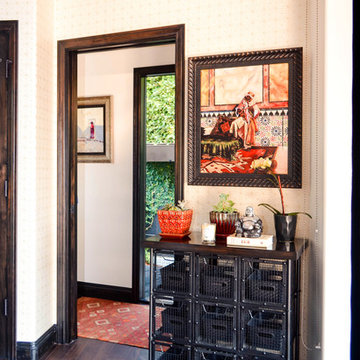
Many of my clients have collected art and antiquities during their travels over the years. One of my jobs as a designer is to integrate those objects into my designs, so they blend in with their surroundings.
地中海スタイルのホームジム (竹フローリング、ラミネートの床、磁器タイルの床) の写真
1