地中海スタイルのホームバー (全タイプのキャビネット扉、白いキッチンカウンター、無垢フローリング) の写真
絞り込み:
資材コスト
並び替え:今日の人気順
写真 1〜7 枚目(全 7 枚)
1/5

This 5466 SF custom home sits high on a bluff overlooking the St Johns River with wide views of downtown Jacksonville. The home includes five bedrooms, five and a half baths, formal living and dining rooms, a large study and theatre. An extensive rear lanai with outdoor kitchen and balcony take advantage of the riverfront views. A two-story great room with demonstration kitchen featuring Miele appliances is the central core of the home.
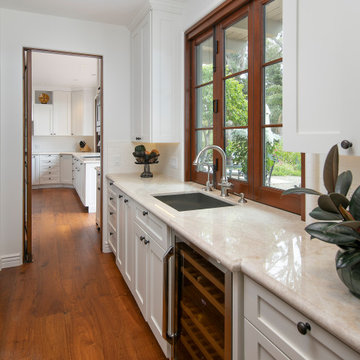
Butlers Pantry
Architect: Becker Henson Niksto
Photographer: Jim Bartsch
サンタバーバラにある高級な中くらいな地中海スタイルのおしゃれなホームバー (コの字型、落し込みパネル扉のキャビネット、白いキャビネット、大理石カウンター、白いキッチンパネル、セラミックタイルのキッチンパネル、無垢フローリング、茶色い床、白いキッチンカウンター) の写真
サンタバーバラにある高級な中くらいな地中海スタイルのおしゃれなホームバー (コの字型、落し込みパネル扉のキャビネット、白いキャビネット、大理石カウンター、白いキッチンパネル、セラミックタイルのキッチンパネル、無垢フローリング、茶色い床、白いキッチンカウンター) の写真
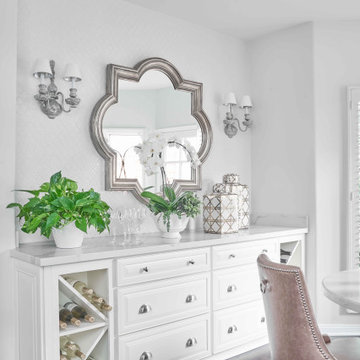
This private residence is designed to reflect an elegant yet serene mood enhanced by soft color pallets. Selective artwork collages and custom textile and carpets compose a symphony of luxury and timeless living. Functionality and practicality are integrated into the details to anticipate every need of residents, offering indulgence and comfort in each space.
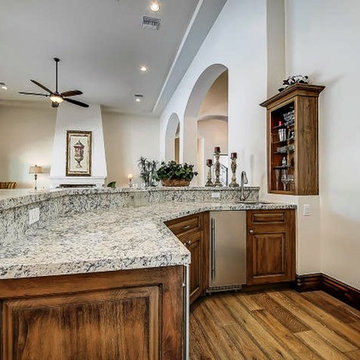
Raised Sitting Bar with wine fridge, ice maker and sink. Cabinets are Alder wood with a rustic warm finish. Alaska granite counter tops. 7' wood plank flooring with stained alder baseboards. 12' coffer ceilings.
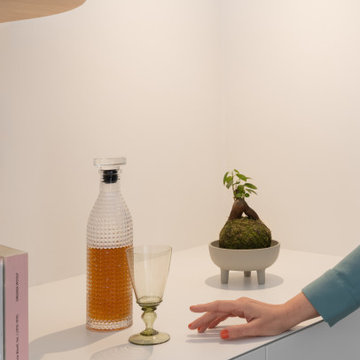
バレンシアにあるお手頃価格の小さな地中海スタイルのおしゃれな着席型バー (オープンシェルフ、中間色木目調キャビネット、ステンレスカウンター、白いキッチンパネル、無垢フローリング、茶色い床、白いキッチンカウンター) の写真
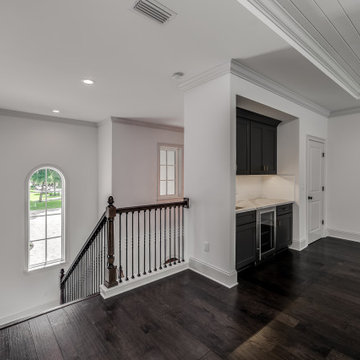
This 4150 SF waterfront home in Queen's Harbour Yacht & Country Club is built for entertaining. It features a large beamed great room with fireplace and built-ins, a gorgeous gourmet kitchen with wet bar and working pantry, and a private study for those work-at-home days. A large first floor master suite features water views and a beautiful marble tile bath. The home is an entertainer's dream with large lanai, outdoor kitchen, pool, boat dock, upstairs game room with another wet bar and a balcony to take in those views. Four additional bedrooms including a first floor guest suite round out the home.
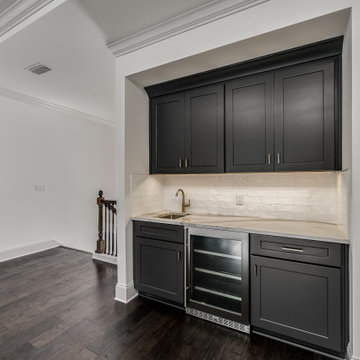
This 4150 SF waterfront home in Queen's Harbour Yacht & Country Club is built for entertaining. It features a large beamed great room with fireplace and built-ins, a gorgeous gourmet kitchen with wet bar and working pantry, and a private study for those work-at-home days. A large first floor master suite features water views and a beautiful marble tile bath. The home is an entertainer's dream with large lanai, outdoor kitchen, pool, boat dock, upstairs game room with another wet bar and a balcony to take in those views. Four additional bedrooms including a first floor guest suite round out the home.
地中海スタイルのホームバー (全タイプのキャビネット扉、白いキッチンカウンター、無垢フローリング) の写真
1