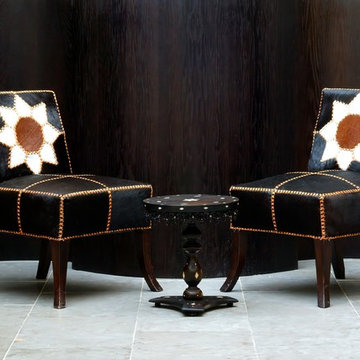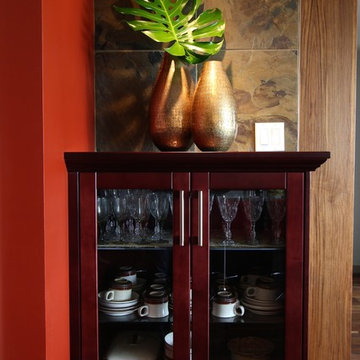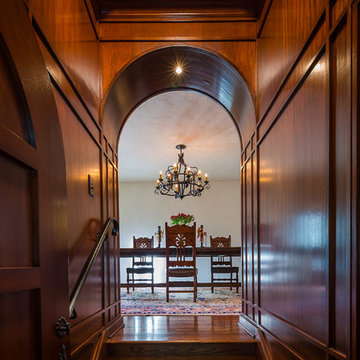地中海スタイルの廊下 (ライムストーンの床、無垢フローリング、茶色い壁、紫の壁、赤い壁) の写真
絞り込み:
資材コスト
並び替え:今日の人気順
写真 1〜8 枚目(全 8 枚)
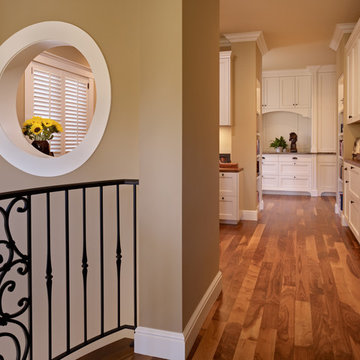
Upstairs office off to the left and in the very back (hidden behind the gorgeous cabinets) are the laundry facilities
シアトルにある高級な中くらいな地中海スタイルのおしゃれな廊下 (茶色い壁、無垢フローリング、茶色い床) の写真
シアトルにある高級な中くらいな地中海スタイルのおしゃれな廊下 (茶色い壁、無垢フローリング、茶色い床) の写真
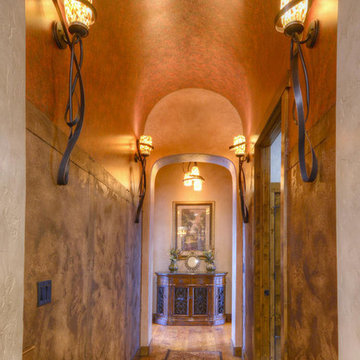
Custom lighting, hand plastered walls, and a barrel ceiling lead the way to the master wing of this Tuscan style Energy Star custom home located in Southern Colorado. Photo by Paul Kohlman
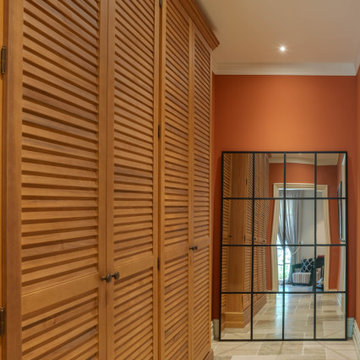
Anticamera con armadio su misura a persiane. Pavimento in travertino, pareti rosso corallo
他の地域にある中くらいな地中海スタイルのおしゃれな廊下 (赤い壁、ライムストーンの床、ベージュの床) の写真
他の地域にある中くらいな地中海スタイルのおしゃれな廊下 (赤い壁、ライムストーンの床、ベージュの床) の写真
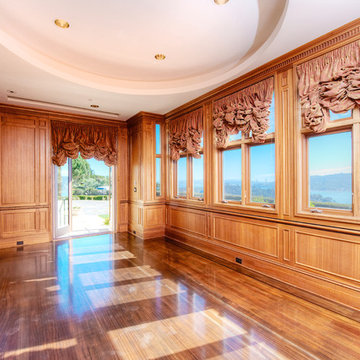
Astonishing luxury and resort-like amenities in this gated, entirely private, and newly-refinished, approximately 14,000 square foot residence on approximately 1.4 level acres.
The living quarters comprise the five-bedroom, five full, and three half-bath main residence; the separate two-level, one bedroom, one and one-half bath guest house with kitchenette; and the separate one bedroom, one bath au pair apartment.
The luxurious amenities include the curved pool, spa, sauna and steam room, tennis court, large level lawns and manicured gardens, recreation/media room with adjacent wine cellar, elevator to all levels of the main residence, four-car enclosed garage, three-car carport, and large circular motor court.
The stunning main residence provides exciting entry doors and impressive foyer with grand staircase and chandelier, large formal living and dining rooms, paneled library, and dream-like kitchen/family area. The en-suite bedrooms are large with generous closet space and the master suite offers a huge lounge and fireplace.
The sweeping views from this property include Mount Tamalpais, Sausalito, Golden Gate Bridge, San Francisco, and the East Bay. Few homes in Marin County can offer the rare combination of privacy, captivating views, and resort-like amenities in newly finished, modern detail.
Total of seven bedrooms, seven full, and four half baths.
185 Gimartin Drive Tiburon CA
Presented by Bill Bullock and Lydia Sarkissian
Decker Bullock Sotheby's International Realty
www.deckerbullocksir.com
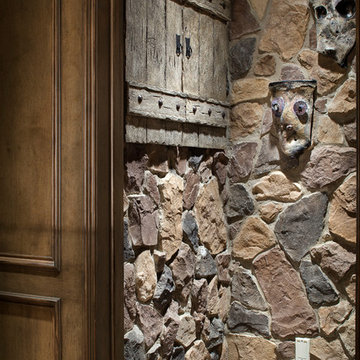
Piston Design
ヒューストンにあるラグジュアリーな巨大な地中海スタイルのおしゃれな廊下 (茶色い壁、無垢フローリング) の写真
ヒューストンにあるラグジュアリーな巨大な地中海スタイルのおしゃれな廊下 (茶色い壁、無垢フローリング) の写真
地中海スタイルの廊下 (ライムストーンの床、無垢フローリング、茶色い壁、紫の壁、赤い壁) の写真
1
