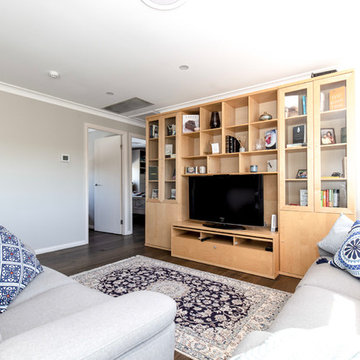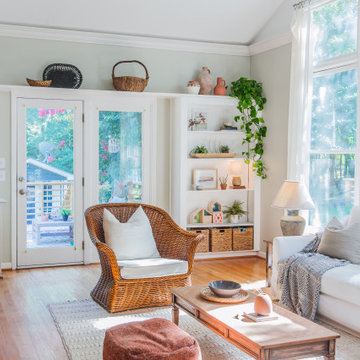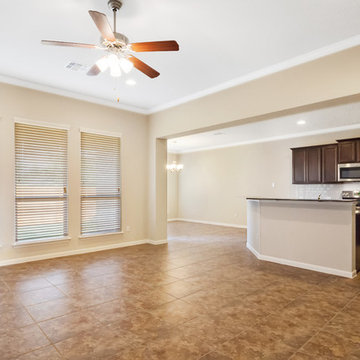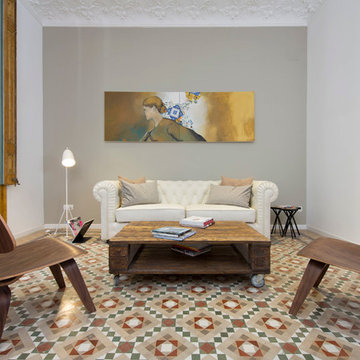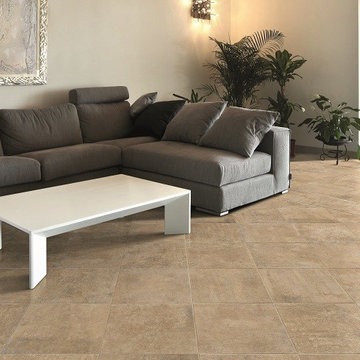小さな、中くらいな地中海スタイルのファミリールーム (グレーの壁) の写真
絞り込み:
資材コスト
並び替え:今日の人気順
写真 1〜20 枚目(全 32 枚)
1/5
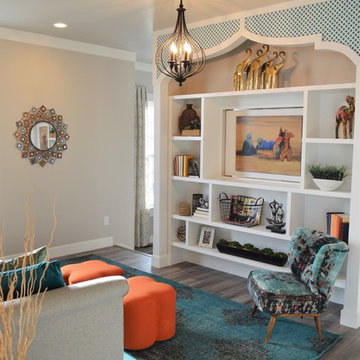
ソルトレイクシティにある中くらいな地中海スタイルのおしゃれなオープンリビング (ライブラリー、グレーの壁、淡色無垢フローリング、標準型暖炉、漆喰の暖炉まわり、壁掛け型テレビ) の写真
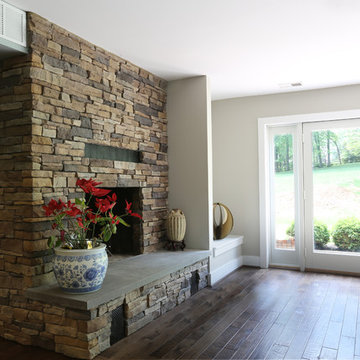
Living room that was part of the original layout.
ワシントンD.C.にある高級な中くらいな地中海スタイルのおしゃれなオープンリビング (濃色無垢フローリング、標準型暖炉、石材の暖炉まわり、茶色い床、グレーの壁、テレビなし) の写真
ワシントンD.C.にある高級な中くらいな地中海スタイルのおしゃれなオープンリビング (濃色無垢フローリング、標準型暖炉、石材の暖炉まわり、茶色い床、グレーの壁、テレビなし) の写真
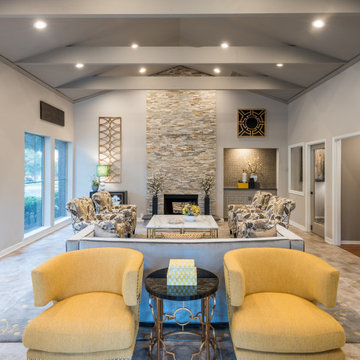
Updated Clubhouse Condominium Common Area
マイアミにある高級な中くらいな地中海スタイルのおしゃれなロフトリビング (ライブラリー、グレーの壁、磁器タイルの床、標準型暖炉、内蔵型テレビ、グレーの床) の写真
マイアミにある高級な中くらいな地中海スタイルのおしゃれなロフトリビング (ライブラリー、グレーの壁、磁器タイルの床、標準型暖炉、内蔵型テレビ、グレーの床) の写真
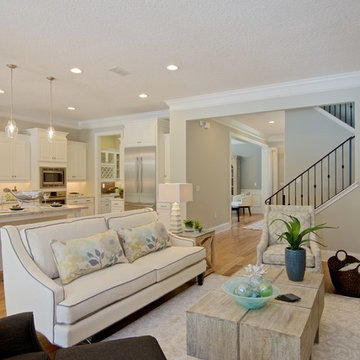
Diane Arsenault Photography
ジャクソンビルにある中くらいな地中海スタイルのおしゃれなオープンリビング (ライブラリー、グレーの壁、淡色無垢フローリング、暖炉なし、埋込式メディアウォール) の写真
ジャクソンビルにある中くらいな地中海スタイルのおしゃれなオープンリビング (ライブラリー、グレーの壁、淡色無垢フローリング、暖炉なし、埋込式メディアウォール) の写真
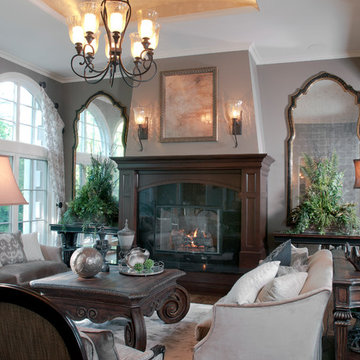
The perfect design for a growing family, the innovative Ennerdale combines the best of a many classic architectural styles for an appealing and updated transitional design. The exterior features a European influence, with rounded and abundant windows, a stone and stucco façade and interesting roof lines. Inside, a spacious floor plan accommodates modern family living, with a main level that boasts almost 3,000 square feet of space, including a large hearth/living room, a dining room and kitchen with convenient walk-in pantry. Also featured is an instrument/music room, a work room, a spacious master bedroom suite with bath and an adjacent cozy nursery for the smallest members of the family.
The additional bedrooms are located on the almost 1,200-square-foot upper level each feature a bath and are adjacent to a large multi-purpose loft that could be used for additional sleeping or a craft room or fun-filled playroom. Even more space – 1,800 square feet, to be exact – waits on the lower level, where an inviting family room with an optional tray ceiling is the perfect place for game or movie night. Other features include an exercise room to help you stay in shape, a wine cellar, storage area and convenient guest bedroom and bath.
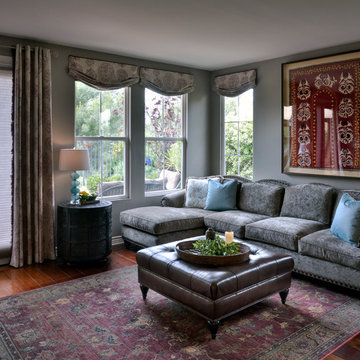
The Antique Fabric hanging on the wall was the starting point for the design of this room. The client's wanderlust provided lovely items for inspiration. The grey and eggplant colors are repeated from the living room/entry creating a flow of color.
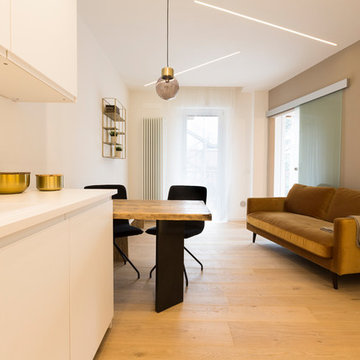
APT. 1 - BILOCALE
Vista della zona giorno.
Ogni spazio è ottimizzato per l'area pranzo e relax
ミラノにあるお手頃価格の小さな地中海スタイルのおしゃれなオープンリビング (グレーの壁、淡色無垢フローリング、ベージュの床) の写真
ミラノにあるお手頃価格の小さな地中海スタイルのおしゃれなオープンリビング (グレーの壁、淡色無垢フローリング、ベージュの床) の写真
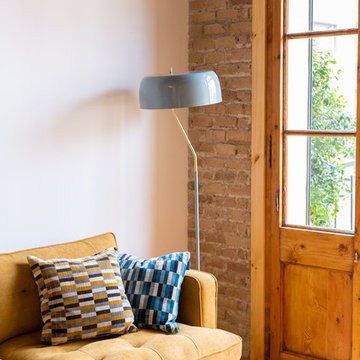
ARQUITECTOS: F2M ARQUITECTURA
FOTOGRAFIA: SANDRA ROJO
ACCESORIOS Y MOBILIARIO: DOSMESTICOSHOP
COCINA Y CARPINTERIA MADERA: OLIVER GOMEZ
CARPINTERIA ALUMINIO: MAFAC VALLES
INSTALACIONS: ANTONIO LOPEZ
JARDINERIA FORN
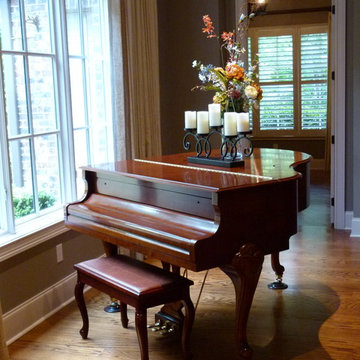
The homeowner had furniture, it just needed to be rearranged, simplified, and new accessories added.
他の地域にある小さな地中海スタイルのおしゃれなオープンリビング (ミュージックルーム、グレーの壁、淡色無垢フローリング、暖炉なし、テレビなし、茶色い床) の写真
他の地域にある小さな地中海スタイルのおしゃれなオープンリビング (ミュージックルーム、グレーの壁、淡色無垢フローリング、暖炉なし、テレビなし、茶色い床) の写真
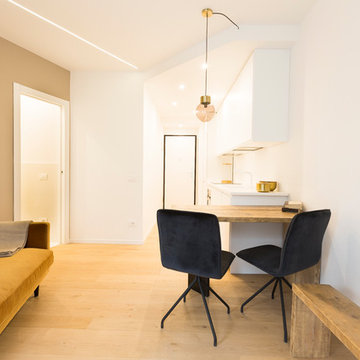
APT. 1 - BILOCALE
Vista della zona giorno.
Ogni spazio è ottimizzato per l'area pranzo e relax
ミラノにあるお手頃価格の小さな地中海スタイルのおしゃれなオープンリビング (グレーの壁、淡色無垢フローリング、ベージュの床) の写真
ミラノにあるお手頃価格の小さな地中海スタイルのおしゃれなオープンリビング (グレーの壁、淡色無垢フローリング、ベージュの床) の写真
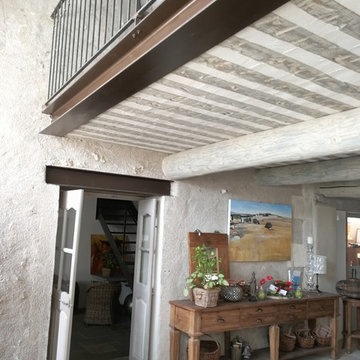
luc Bertin
中くらいな地中海スタイルのおしゃれなロフトリビング (グレーの壁、トラバーチンの床、ベージュの床、ライブラリー、暖炉なし、テレビなし) の写真
中くらいな地中海スタイルのおしゃれなロフトリビング (グレーの壁、トラバーチンの床、ベージュの床、ライブラリー、暖炉なし、テレビなし) の写真
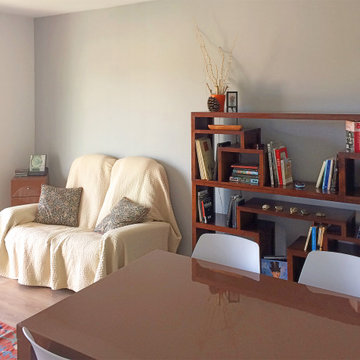
Reforma integral e Interiorismo de un atelier en Lloret de mar
他の地域にある小さな地中海スタイルのおしゃれな独立型ファミリールーム (ライブラリー、グレーの壁、ラミネートの床、据え置き型テレビ、茶色い床) の写真
他の地域にある小さな地中海スタイルのおしゃれな独立型ファミリールーム (ライブラリー、グレーの壁、ラミネートの床、据え置き型テレビ、茶色い床) の写真
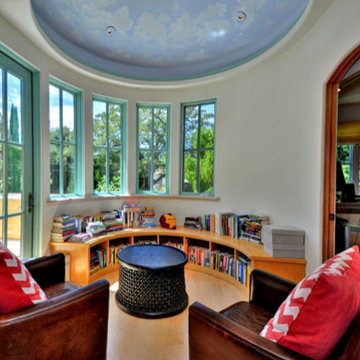
他の地域にある中くらいな地中海スタイルのおしゃれなオープンリビング (ライブラリー、グレーの壁、淡色無垢フローリング、暖炉なし、テレビなし、茶色い床、グレーの天井) の写真
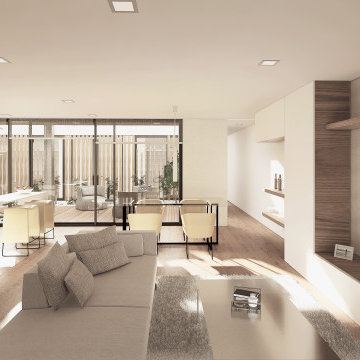
Sala de estar comunicado con el espacio exterior y cubierto de iluminación natural que entra a través de la patio interior de manzana. Materiales cálidos en un espacio con decoración moderna pero natural con tonos claros y mediterráneos.
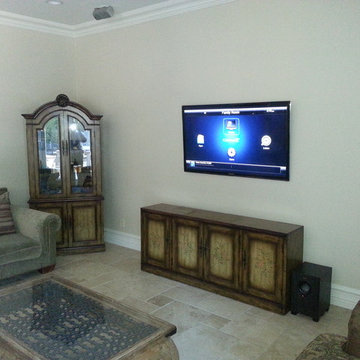
Family room of the new house construction in Sherman Oaks which included installation of tiled flooring, grey wall painting and wall mounted television.
小さな、中くらいな地中海スタイルのファミリールーム (グレーの壁) の写真
1
