広い地中海スタイルのファミリールーム (標準型暖炉、ベージュの壁) の写真
絞り込み:
資材コスト
並び替え:今日の人気順
写真 1〜20 枚目(全 223 枚)
1/5
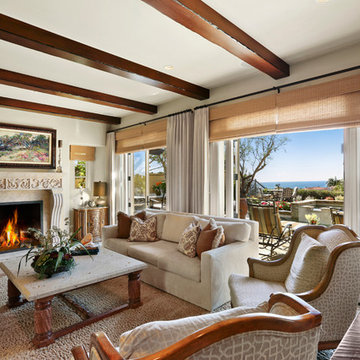
An elegantly casual space open to the kitchen and the patio beyond welcomes in the coastal view. Neutral tones are enhanced by warm cinnamon in the pillow fabrics as well as the wood. The faux stone top on the coffee table incorporates bits of shell and other organic matter. Photo by Chris Snitko

Dimplex DLGM29 Vapor Fireplace Insert features revolutionary ultrasonic technology that creates the flame and smoke effect. As the mist rises up through the logs, the light reflects against the water molecules creating a convincing illusion of flames and smoke. The result is an appearance so authentic it could be mistaken for a traditional wood-burning fireplace.

他の地域にあるラグジュアリーな広い地中海スタイルのおしゃれなオープンリビング (ベージュの壁、無垢フローリング、標準型暖炉、石材の暖炉まわり、壁掛け型テレビ、マルチカラーの床、ゲームルーム) の写真

Dino Tonn, www.dinotonn.com
フェニックスにある広い地中海スタイルのおしゃれなオープンリビング (ベージュの壁、石材の暖炉まわり、ゲームルーム、カーペット敷き、標準型暖炉、埋込式メディアウォール、緑の床) の写真
フェニックスにある広い地中海スタイルのおしゃれなオープンリビング (ベージュの壁、石材の暖炉まわり、ゲームルーム、カーペット敷き、標準型暖炉、埋込式メディアウォール、緑の床) の写真
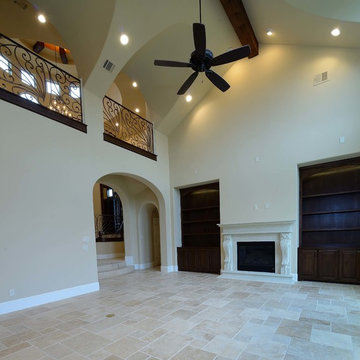
ヒューストンにある高級な広い地中海スタイルのおしゃれなオープンリビング (ベージュの壁、トラバーチンの床、標準型暖炉、石材の暖炉まわり、ベージュの床) の写真
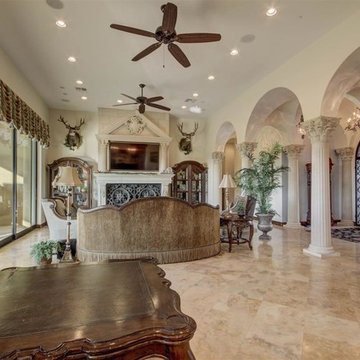
Rand Olsen
フェニックスにある広い地中海スタイルのおしゃれなオープンリビング (ベージュの壁、トラバーチンの床、標準型暖炉、漆喰の暖炉まわり、壁掛け型テレビ、ベージュの床) の写真
フェニックスにある広い地中海スタイルのおしゃれなオープンリビング (ベージュの壁、トラバーチンの床、標準型暖炉、漆喰の暖炉まわり、壁掛け型テレビ、ベージュの床) の写真
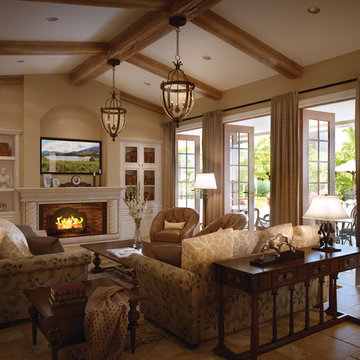
Great Room. The Sater Design Collection's luxury, Tuscan home plan "Casina Rossa" (Plan #8071). saterdesign.com
マイアミにある高級な広い地中海スタイルのおしゃれなオープンリビング (ベージュの壁、トラバーチンの床、標準型暖炉、石材の暖炉まわり、壁掛け型テレビ) の写真
マイアミにある高級な広い地中海スタイルのおしゃれなオープンリビング (ベージュの壁、トラバーチンの床、標準型暖炉、石材の暖炉まわり、壁掛け型テレビ) の写真

Drive up to practical luxury in this Hill Country Spanish Style home. The home is a classic hacienda architecture layout. It features 5 bedrooms, 2 outdoor living areas, and plenty of land to roam.
Classic materials used include:
Saltillo Tile - also known as terracotta tile, Spanish tile, Mexican tile, or Quarry tile
Cantera Stone - feature in Pinon, Tobacco Brown and Recinto colors
Copper sinks and copper sconce lighting
Travertine Flooring
Cantera Stone tile
Brick Pavers
Photos Provided by
April Mae Creative
aprilmaecreative.com
Tile provided by Rustico Tile and Stone - RusticoTile.com or call (512) 260-9111 / info@rusticotile.com
Construction by MelRay Corporation
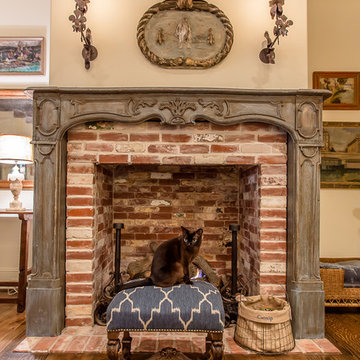
ヒューストンにあるラグジュアリーな広い地中海スタイルのおしゃれなオープンリビング (ベージュの壁、濃色無垢フローリング、標準型暖炉、木材の暖炉まわり、壁掛け型テレビ) の写真
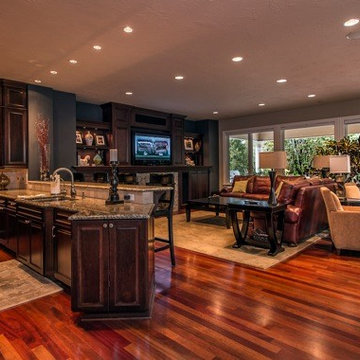
This Floridian inspired home was a custom project we designed with a large wine room in the upstairs. The exterior has a beautiful beige stucco with white trim to offset the color. We have our Signature Stair System with a detailed wrought iron baluster and wood treads.
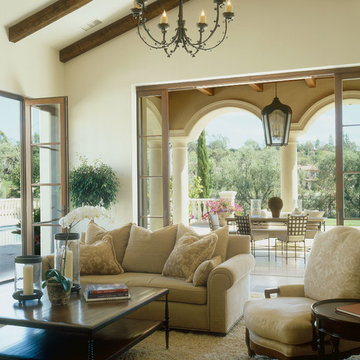
Family room and outdoor Loggia
Nestled among the citrus groves, olive trees, rolling foothills and lush fairways of Rancho Santa Fe is Casa Tramonto -- a Mediterranean-style estate for a multi-generational family. The home is laid out in a traditional U shape, providing maximum light and access to outdoor spaces. A separate courtyard connects to a guest house for an elder parent that now lives with the family, allowing proximity yet plenty of privacy for everyone.
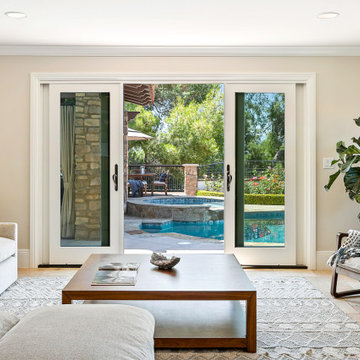
This home had a kitchen that wasn’t meeting the family’s needs, nor did it fit with the coastal Mediterranean theme throughout the rest of the house. The goals for this remodel were to create more storage space and add natural light. The biggest item on the wish list was a larger kitchen island that could fit a family of four. They also wished for the backyard to transform from an unsightly mess that the clients rarely used to a beautiful oasis with function and style.
One design challenge was incorporating the client’s desire for a white kitchen with the warm tones of the travertine flooring. The rich walnut tone in the island cabinetry helped to tie in the tile flooring. This added contrast, warmth, and cohesiveness to the overall design and complemented the transitional coastal theme in the adjacent spaces. Rooms alight with sunshine, sheathed in soft, watery hues are indicative of coastal decorating. A few essential style elements will conjure the coastal look with its casual beach attitude and renewing seaside energy, even if the shoreline is only in your mind's eye.
By adding two new windows, all-white cabinets, and light quartzite countertops, the kitchen is now open and bright. Brass accents on the hood, cabinet hardware and pendant lighting added warmth to the design. Blue accent rugs and chairs complete the vision, complementing the subtle grey ceramic backsplash and coastal blues in the living and dining rooms. Finally, the added sliding doors lead to the best part of the home: the dreamy outdoor oasis!
Every day is a vacation in this Mediterranean-style backyard paradise. The outdoor living space emphasizes the natural beauty of the surrounding area while offering all of the advantages and comfort of indoor amenities.
The swimming pool received a significant makeover that turned this backyard space into one that the whole family will enjoy. JRP changed out the stones and tiles, bringing a new life to it. The overall look of the backyard went from hazardous to harmonious. After finishing the pool, a custom gazebo was built for the perfect spot to relax day or night.
It’s an entertainer’s dream to have a gorgeous pool and an outdoor kitchen. This kitchen includes stainless-steel appliances, a custom beverage fridge, and a wood-burning fireplace. Whether you want to entertain or relax with a good book, this coastal Mediterranean-style outdoor living remodel has you covered.
Photographer: Andrew - OpenHouse VC
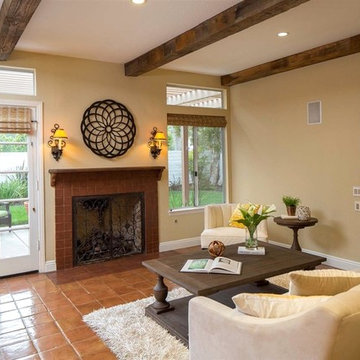
The family room is large and opens out onto the pool and a garden view with wonderful ocean breezes year-round.
サンディエゴにある高級な広い地中海スタイルのおしゃれなオープンリビング (ベージュの壁、テラコッタタイルの床、標準型暖炉、テレビなし、オレンジの床) の写真
サンディエゴにある高級な広い地中海スタイルのおしゃれなオープンリビング (ベージュの壁、テラコッタタイルの床、標準型暖炉、テレビなし、オレンジの床) の写真
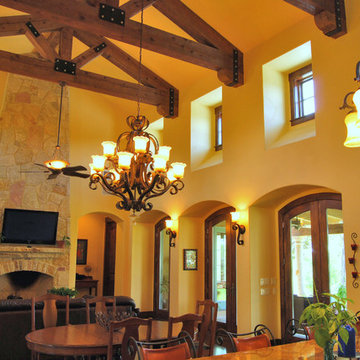
We designed this home to meet the needs of a family who home-schools their two children. We configured the home-school room so that its use can change over time and become a library or away room. The playroom will become a media / gaming room as needs change.
The husband offices from home and has occasional visits from business clients, so we designed an office with interior access and a separate exterior entrance.
Besides those rooms, this 3,800 SF house features a master suite with exercise room, two bedrooms with a Jack and Jill bath, a mudroom, laundry room, powder room, half bath, and a small office by the kitchen.
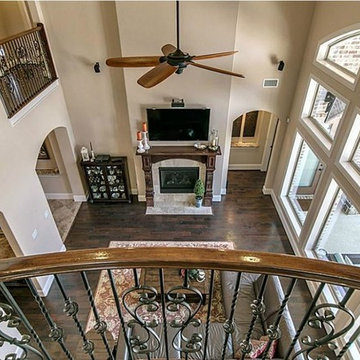
ヒューストンにある高級な広い地中海スタイルのおしゃれなオープンリビング (ベージュの壁、濃色無垢フローリング、標準型暖炉、木材の暖炉まわり、壁掛け型テレビ) の写真
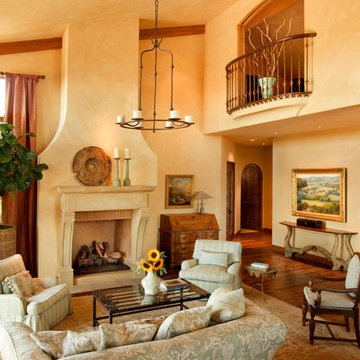
他の地域にある広い地中海スタイルのおしゃれな独立型ファミリールーム (ベージュの壁、濃色無垢フローリング、標準型暖炉、石材の暖炉まわり、テレビなし、茶色い床) の写真

on the other side of the large kitchen is this great room...a study in whimsical texture, plush mohair velvet, limestone and metal. the modern metal cocktail tables are from arteriors home, the mohair green sectional is from donghia. walls are covered in a wheat color grasscloth.
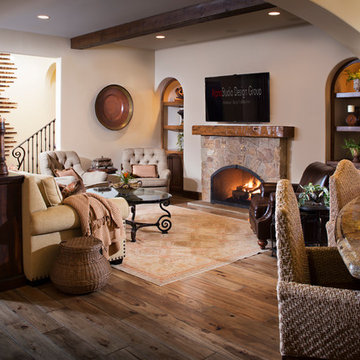
Inspired by European villas, the palette for this home utilizes natural earth tones, along with molded eaves, precast columns, and stone veneer. The design takes full advantage of natural valley view corridors as well as negating the line between interior and exterior living. The use of windows and French doors allows virtually every room in the residence to open up onto the spacious pool courtyard. This allows for an extension of the indoor activities to the exterior.
Photos by: Zack Benson Photography
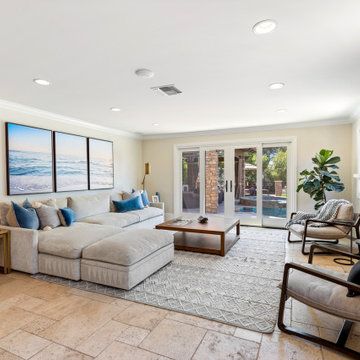
This home had a kitchen that wasn’t meeting the family’s needs, nor did it fit with the coastal Mediterranean theme throughout the rest of the house. The goals for this remodel were to create more storage space and add natural light. The biggest item on the wish list was a larger kitchen island that could fit a family of four. They also wished for the backyard to transform from an unsightly mess that the clients rarely used to a beautiful oasis with function and style.
One design challenge was incorporating the client’s desire for a white kitchen with the warm tones of the travertine flooring. The rich walnut tone in the island cabinetry helped to tie in the tile flooring. This added contrast, warmth, and cohesiveness to the overall design and complemented the transitional coastal theme in the adjacent spaces. Rooms alight with sunshine, sheathed in soft, watery hues are indicative of coastal decorating. A few essential style elements will conjure the coastal look with its casual beach attitude and renewing seaside energy, even if the shoreline is only in your mind's eye.
By adding two new windows, all-white cabinets, and light quartzite countertops, the kitchen is now open and bright. Brass accents on the hood, cabinet hardware and pendant lighting added warmth to the design. Blue accent rugs and chairs complete the vision, complementing the subtle grey ceramic backsplash and coastal blues in the living and dining rooms. Finally, the added sliding doors lead to the best part of the home: the dreamy outdoor oasis!
Every day is a vacation in this Mediterranean-style backyard paradise. The outdoor living space emphasizes the natural beauty of the surrounding area while offering all of the advantages and comfort of indoor amenities.
The swimming pool received a significant makeover that turned this backyard space into one that the whole family will enjoy. JRP changed out the stones and tiles, bringing a new life to it. The overall look of the backyard went from hazardous to harmonious. After finishing the pool, a custom gazebo was built for the perfect spot to relax day or night.
It’s an entertainer’s dream to have a gorgeous pool and an outdoor kitchen. This kitchen includes stainless-steel appliances, a custom beverage fridge, and a wood-burning fireplace. Whether you want to entertain or relax with a good book, this coastal Mediterranean-style outdoor living remodel has you covered.
Photographer: Andrew - OpenHouse VC
広い地中海スタイルのファミリールーム (標準型暖炉、ベージュの壁) の写真
1
![Custom Mediterranean Estate [Vaquero]](https://st.hzcdn.com/fimgs/pictures/family-rooms/custom-mediterranean-estate-vaquero-rendition-luxury-homes-img~f3a14ad20464b6d7_7708-1-49d3355-w360-h360-b0-p0.jpg)