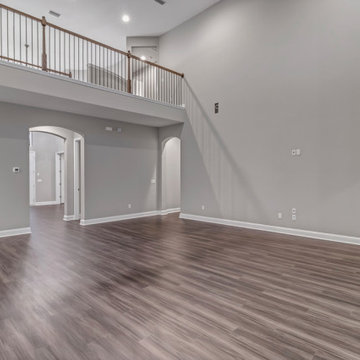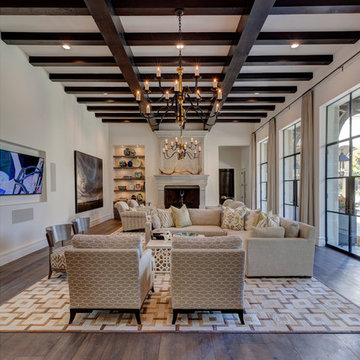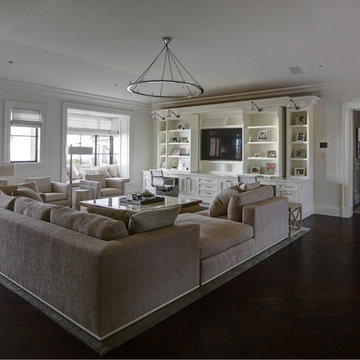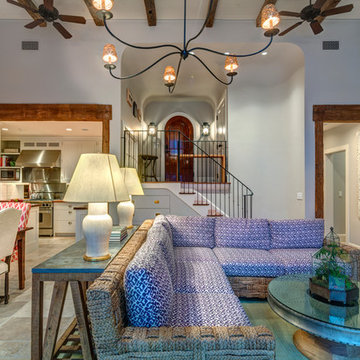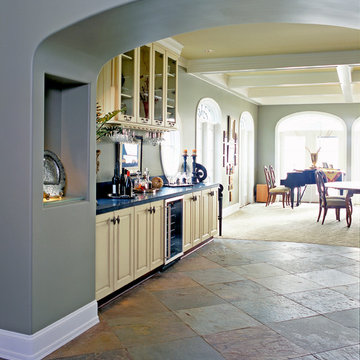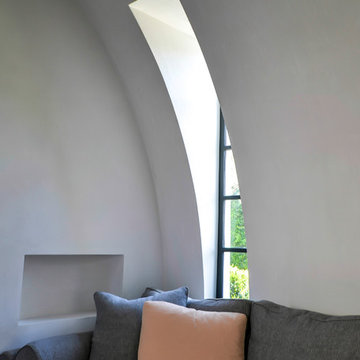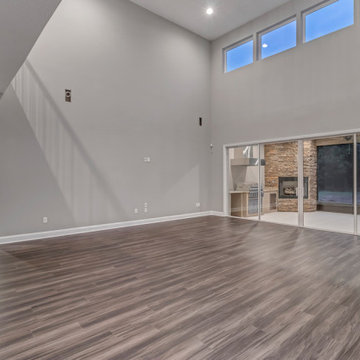広いグレーの地中海スタイルのファミリールームの写真
絞り込み:
資材コスト
並び替え:今日の人気順
写真 1〜20 枚目(全 70 枚)
1/4
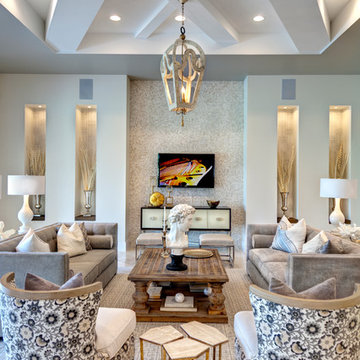
Great Room. The Sater Design Collection's luxury, Tuscan home plan "Arabella" (Plan #6799). saterdesign.com
マイアミにある高級な広い地中海スタイルのおしゃれなオープンリビング (ベージュの壁、大理石の床、暖炉なし、壁掛け型テレビ) の写真
マイアミにある高級な広い地中海スタイルのおしゃれなオープンリビング (ベージュの壁、大理石の床、暖炉なし、壁掛け型テレビ) の写真
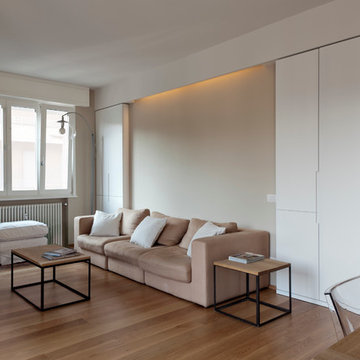
@Tommaso Giunchi
ミラノにあるお手頃価格の広い地中海スタイルのおしゃれなオープンリビング (グレーの壁、淡色無垢フローリング) の写真
ミラノにあるお手頃価格の広い地中海スタイルのおしゃれなオープンリビング (グレーの壁、淡色無垢フローリング) の写真

Private guest suites were designed with separate areas for relaxing or entertaining. This shared den features a separate entry from the front courtyard and leads to two en suite bedrooms.
Project Details // Sublime Sanctuary
Upper Canyon, Silverleaf Golf Club
Scottsdale, Arizona
Architecture: Drewett Works
Builder: American First Builders
Interior Designer: Michele Lundstedt
Landscape architecture: Greey | Pickett
Photography: Werner Segarra
Photographs: Bungalow
https://www.drewettworks.com/sublime-sanctuary/
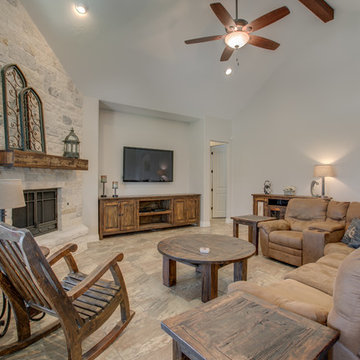
オースティンにある広い地中海スタイルのおしゃれな独立型ファミリールーム (グレーの壁、磁器タイルの床、コーナー設置型暖炉、石材の暖炉まわり、壁掛け型テレビ、茶色い床) の写真

フェニックスにあるラグジュアリーな広い地中海スタイルのおしゃれなオープンリビング (白い壁、濃色無垢フローリング、標準型暖炉、タイルの暖炉まわり、壁掛け型テレビ、茶色い床) の写真
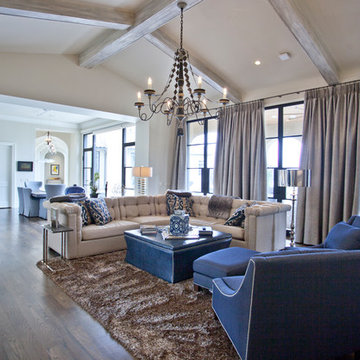
他の地域にあるラグジュアリーな広い地中海スタイルのおしゃれなオープンリビング (ベージュの壁、無垢フローリング、標準型暖炉、石材の暖炉まわり、壁掛け型テレビ、茶色い床) の写真
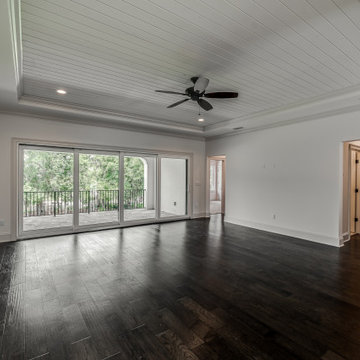
This 4150 SF waterfront home in Queen's Harbour Yacht & Country Club is built for entertaining. It features a large beamed great room with fireplace and built-ins, a gorgeous gourmet kitchen with wet bar and working pantry, and a private study for those work-at-home days. A large first floor master suite features water views and a beautiful marble tile bath. The home is an entertainer's dream with large lanai, outdoor kitchen, pool, boat dock, upstairs game room with another wet bar and a balcony to take in those views. Four additional bedrooms including a first floor guest suite round out the home.
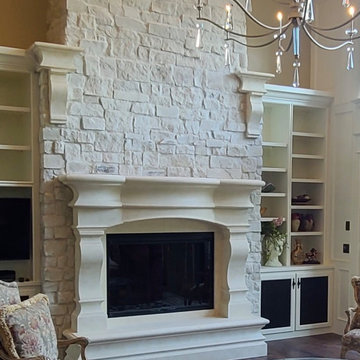
This remodel involved stone and wood demo. A bespoke custom designed Limestone mantelpiece and limestone accents. After re-installing stone around the new mantelpiece, we did a full re-grouting of the joints with our proprietary lime grout and continued with the lime grout over-wash of the stone.
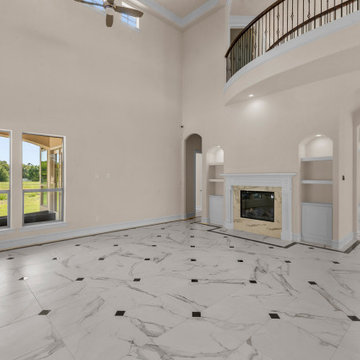
Located on over 2 acres this sprawling estate features creamy stucco with stone details and an authentic terra cotta clay roof. At over 6,000 square feet this home has 4 bedrooms, 4.5 bathrooms, formal dining room, formal living room, kitchen with breakfast nook, family room, game room and study. The 4 garages, porte cochere, golf cart parking and expansive covered outdoor living with fireplace and tv make this home complete.
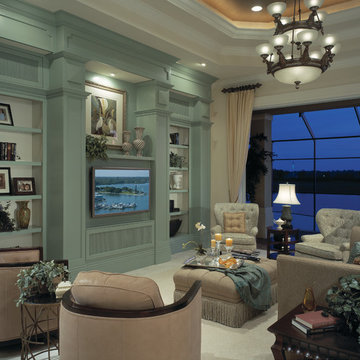
Great Room. The Sater Design Collection's luxury, Mediterranean home plan "Maxina" (Plan #6944). saterdesign.com
マイアミにある高級な広い地中海スタイルのおしゃれなオープンリビング (ベージュの壁、セラミックタイルの床、暖炉なし、埋込式メディアウォール) の写真
マイアミにある高級な広い地中海スタイルのおしゃれなオープンリビング (ベージュの壁、セラミックタイルの床、暖炉なし、埋込式メディアウォール) の写真
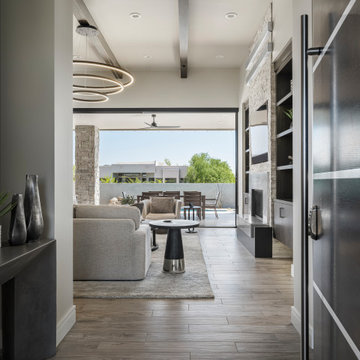
フェニックスにあるラグジュアリーな広い地中海スタイルのおしゃれなオープンリビング (ライブラリー、ベージュの壁、セラミックタイルの床、標準型暖炉、石材の暖炉まわり、壁掛け型テレビ、茶色い床、全タイプの天井の仕上げ、全タイプの壁の仕上げ) の写真
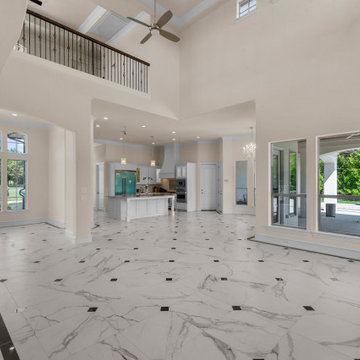
Located on over 2 acres this sprawling estate features creamy stucco with stone details and an authentic terra cotta clay roof. At over 6,000 square feet this home has 4 bedrooms, 4.5 bathrooms, formal dining room, formal living room, kitchen with breakfast nook, family room, game room and study. The 4 garages, porte cochere, golf cart parking and expansive covered outdoor living with fireplace and tv make this home complete.
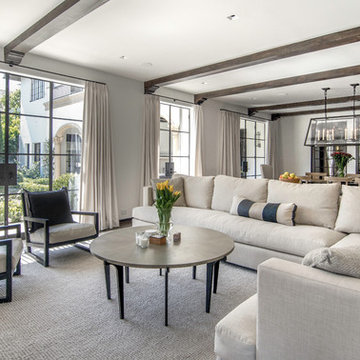
Calvin Baines
ロサンゼルスにあるラグジュアリーな広い地中海スタイルのおしゃれなオープンリビング (白い壁、濃色無垢フローリング、標準型暖炉、石材の暖炉まわり、埋込式メディアウォール) の写真
ロサンゼルスにあるラグジュアリーな広い地中海スタイルのおしゃれなオープンリビング (白い壁、濃色無垢フローリング、標準型暖炉、石材の暖炉まわり、埋込式メディアウォール) の写真
広いグレーの地中海スタイルのファミリールームの写真
1
