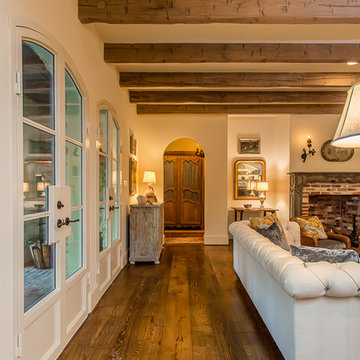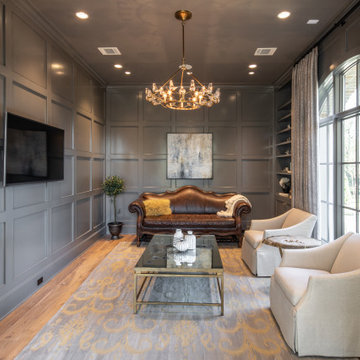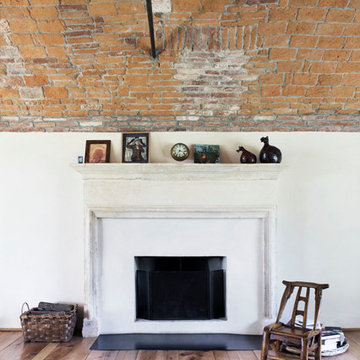ブラウンの地中海スタイルのファミリールーム (無垢フローリング) の写真
絞り込み:
資材コスト
並び替え:今日の人気順
写真 1〜20 枚目(全 221 枚)
1/4
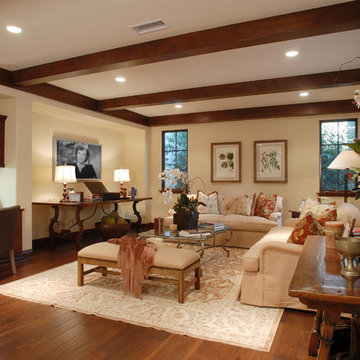
An Interior Photo of a Beautiful Custom Home in Los Angeles built by Structure Home. Photography by: Everett Fenton Gidley
ロサンゼルスにある地中海スタイルのおしゃれなファミリールーム (ベージュの壁、無垢フローリング、壁掛け型テレビ) の写真
ロサンゼルスにある地中海スタイルのおしゃれなファミリールーム (ベージュの壁、無垢フローリング、壁掛け型テレビ) の写真
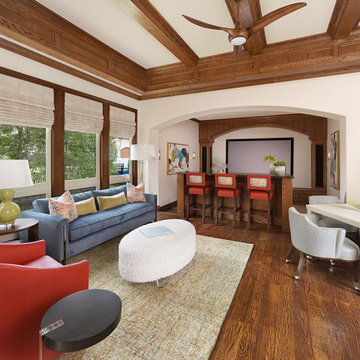
Of utmost importance to this client was a home boasting an elegant vibe – highlighting sophisticated furnishings without pretension – but with little-to-no-maintenance. Throughout the house, the designers incorporated performance fabrics that are sustainable for pets and children, offering an elegant ease that transitions from outdoor to indoor. They also focused heavily on the convenience factor, bringing the home deep into technology with media seating for a true media room; custom motorized shades in every room; TVs that reveal with a simple push of a button; and even desks that transition from a standing to seated position. Of course, you can’t have convenience without some glamour, and a former sitting room that was converted into a dressing room will make any woman’s eyes pop with envy. The to-die-for closet features power rods that float down for easy reach, a dressing mirror with wings that fold in and LED lights that change colors, a bench covered in couture fabric for distinctive perching, decadent carpeting and tons of shoe storage.
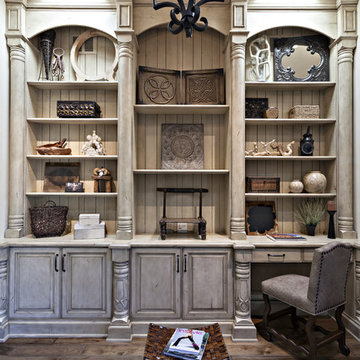
Pam Singleton | Image Photography
フェニックスにあるラグジュアリーな広い地中海スタイルのおしゃれな独立型ファミリールーム (ライブラリー、白い壁、無垢フローリング、暖炉なし、テレビなし、茶色い床) の写真
フェニックスにあるラグジュアリーな広い地中海スタイルのおしゃれな独立型ファミリールーム (ライブラリー、白い壁、無垢フローリング、暖炉なし、テレビなし、茶色い床) の写真
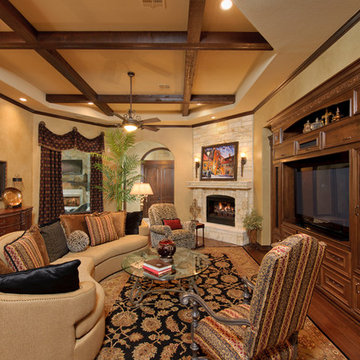
Bruce Glass Photography
ヒューストンにある地中海スタイルのおしゃれなファミリールーム (ベージュの壁、無垢フローリング、標準型暖炉、石材の暖炉まわり、埋込式メディアウォール) の写真
ヒューストンにある地中海スタイルのおしゃれなファミリールーム (ベージュの壁、無垢フローリング、標準型暖炉、石材の暖炉まわり、埋込式メディアウォール) の写真
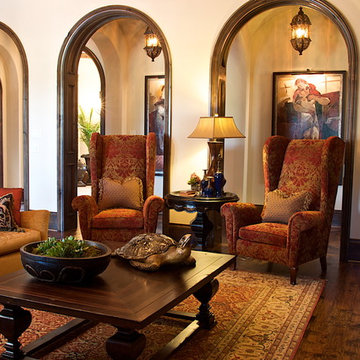
Images of the Family Room
ダラスにある地中海スタイルのおしゃれなオープンリビング (ベージュの壁、無垢フローリング、標準型暖炉) の写真
ダラスにある地中海スタイルのおしゃれなオープンリビング (ベージュの壁、無垢フローリング、標準型暖炉) の写真
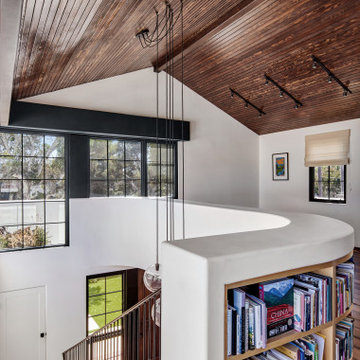
Reading Room with library wrapping plaster guardrail,
ロサンゼルスにある高級な中くらいな地中海スタイルのおしゃれなロフトリビング (ライブラリー、白い壁、無垢フローリング、暖炉なし、据え置き型テレビ、茶色い床、板張り天井) の写真
ロサンゼルスにある高級な中くらいな地中海スタイルのおしゃれなロフトリビング (ライブラリー、白い壁、無垢フローリング、暖炉なし、据え置き型テレビ、茶色い床、板張り天井) の写真
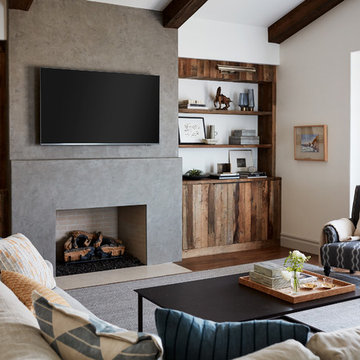
Photo by John Merkl
サンフランシスコにある高級な中くらいな地中海スタイルのおしゃれなファミリールーム (白い壁、無垢フローリング、標準型暖炉、コンクリートの暖炉まわり、壁掛け型テレビ、茶色い床) の写真
サンフランシスコにある高級な中くらいな地中海スタイルのおしゃれなファミリールーム (白い壁、無垢フローリング、標準型暖炉、コンクリートの暖炉まわり、壁掛け型テレビ、茶色い床) の写真

他の地域にあるラグジュアリーな広い地中海スタイルのおしゃれなオープンリビング (ベージュの壁、無垢フローリング、標準型暖炉、石材の暖炉まわり、壁掛け型テレビ、マルチカラーの床、ゲームルーム) の写真
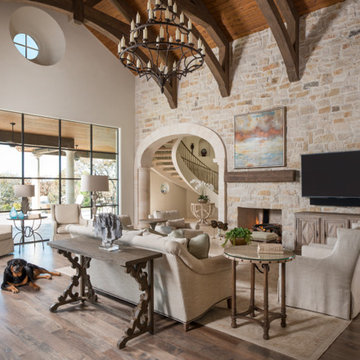
Firmitas Design; Calais Custom Homes; Christy Drew Designs; Dan Piassick Photography
ダラスにあるラグジュアリーな巨大な地中海スタイルのおしゃれなオープンリビング (標準型暖炉、石材の暖炉まわり、壁掛け型テレビ、茶色い床、無垢フローリング、ベージュの壁) の写真
ダラスにあるラグジュアリーな巨大な地中海スタイルのおしゃれなオープンリビング (標準型暖炉、石材の暖炉まわり、壁掛け型テレビ、茶色い床、無垢フローリング、ベージュの壁) の写真
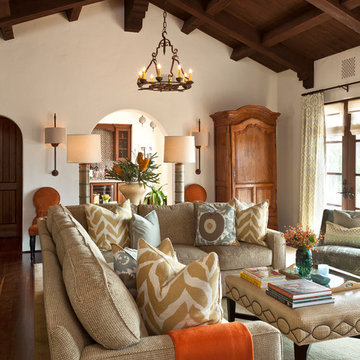
A pair of Lamps made from antique wallpaper rollers center a custom upholstered Lee Industries sectional and leather ottoman with nailhead detailing. The pine corner cabinet is antique Irish, a family heirloom.
Furnishings available at Cabana Home.
Interior Design by Cabana Home.
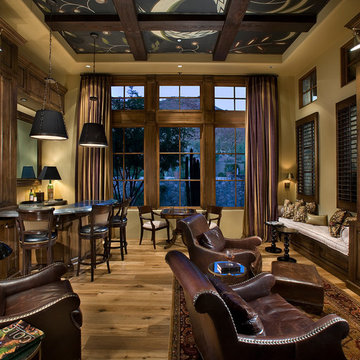
Dino Tonn, www.dinotonn.com
フェニックスにある中くらいな地中海スタイルのおしゃれなオープンリビング (ホームバー、ベージュの壁、無垢フローリング、暖炉なし、埋込式メディアウォール、茶色い床) の写真
フェニックスにある中くらいな地中海スタイルのおしゃれなオープンリビング (ホームバー、ベージュの壁、無垢フローリング、暖炉なし、埋込式メディアウォール、茶色い床) の写真
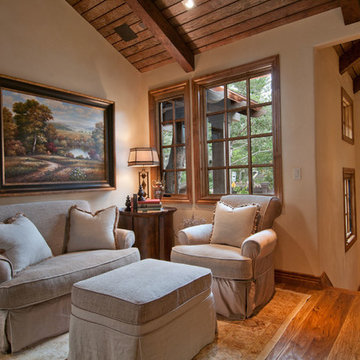
サンフランシスコにある広い地中海スタイルのおしゃれなオープンリビング (ライブラリー、ベージュの壁、無垢フローリング、両方向型暖炉、石材の暖炉まわり) の写真
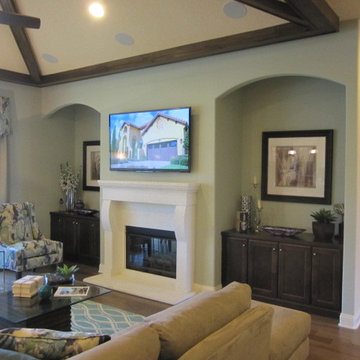
ICI Homes, Tamaya- Siena model home, cabinetry design by Janie Boyd, Woodsman Kitchens and Floors
ジャクソンビルにある中くらいな地中海スタイルのおしゃれなオープンリビング (青い壁、無垢フローリング、標準型暖炉、木材の暖炉まわり) の写真
ジャクソンビルにある中くらいな地中海スタイルのおしゃれなオープンリビング (青い壁、無垢フローリング、標準型暖炉、木材の暖炉まわり) の写真

アルバカーキにある中くらいな地中海スタイルのおしゃれなオープンリビング (ベージュの壁、無垢フローリング、コーナー設置型暖炉、据え置き型テレビ、ライブラリー、漆喰の暖炉まわり、茶色いソファ) の写真
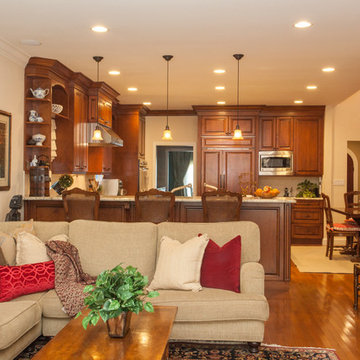
We were excited when the homeowners of this project approached us to help them with their whole house remodel as this is a historic preservation project. The historical society has approved this remodel. As part of that distinction we had to honor the original look of the home; keeping the façade updated but intact. For example the doors and windows are new but they were made as replicas to the originals. The homeowners were relocating from the Inland Empire to be closer to their daughter and grandchildren. One of their requests was additional living space. In order to achieve this we added a second story to the home while ensuring that it was in character with the original structure. The interior of the home is all new. It features all new plumbing, electrical and HVAC. Although the home is a Spanish Revival the homeowners style on the interior of the home is very traditional. The project features a home gym as it is important to the homeowners to stay healthy and fit. The kitchen / great room was designed so that the homewoners could spend time with their daughter and her children. The home features two master bedroom suites. One is upstairs and the other one is down stairs. The homeowners prefer to use the downstairs version as they are not forced to use the stairs. They have left the upstairs master suite as a guest suite.
Enjoy some of the before and after images of this project:
http://www.houzz.com/discussions/3549200/old-garage-office-turned-gym-in-los-angeles
http://www.houzz.com/discussions/3558821/la-face-lift-for-the-patio
http://www.houzz.com/discussions/3569717/la-kitchen-remodel
http://www.houzz.com/discussions/3579013/los-angeles-entry-hall
http://www.houzz.com/discussions/3592549/exterior-shots-of-a-whole-house-remodel-in-la
http://www.houzz.com/discussions/3607481/living-dining-rooms-become-a-library-and-formal-dining-room-in-la
http://www.houzz.com/discussions/3628842/bathroom-makeover-in-los-angeles-ca
http://www.houzz.com/discussions/3640770/sweet-dreams-la-bedroom-remodels
Exterior: Approved by the historical society as a Spanish Revival, the second story of this home was an addition. All of the windows and doors were replicated to match the original styling of the house. The roof is a combination of Gable and Hip and is made of red clay tile. The arched door and windows are typical of Spanish Revival. The home also features a Juliette Balcony and window.
Library / Living Room: The library offers Pocket Doors and custom bookcases.
Powder Room: This powder room has a black toilet and Herringbone travertine.
Kitchen: This kitchen was designed for someone who likes to cook! It features a Pot Filler, a peninsula and an island, a prep sink in the island, and cookbook storage on the end of the peninsula. The homeowners opted for a mix of stainless and paneled appliances. Although they have a formal dining room they wanted a casual breakfast area to enjoy informal meals with their grandchildren. The kitchen also utilizes a mix of recessed lighting and pendant lights. A wine refrigerator and outlets conveniently located on the island and around the backsplash are the modern updates that were important to the homeowners.
Master bath: The master bath enjoys both a soaking tub and a large shower with body sprayers and hand held. For privacy, the bidet was placed in a water closet next to the shower. There is plenty of counter space in this bathroom which even includes a makeup table.
Staircase: The staircase features a decorative niche
Upstairs master suite: The upstairs master suite features the Juliette balcony
Outside: Wanting to take advantage of southern California living the homeowners requested an outdoor kitchen complete with retractable awning. The fountain and lounging furniture keep it light.
Home gym: This gym comes completed with rubberized floor covering and dedicated bathroom. It also features its own HVAC system and wall mounted TV.
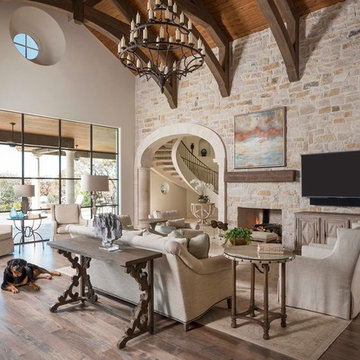
Calais Custom Homes
ダラスにあるラグジュアリーな巨大な地中海スタイルのおしゃれなファミリールーム (標準型暖炉、石材の暖炉まわり、壁掛け型テレビ、無垢フローリング) の写真
ダラスにあるラグジュアリーな巨大な地中海スタイルのおしゃれなファミリールーム (標準型暖炉、石材の暖炉まわり、壁掛け型テレビ、無垢フローリング) の写真
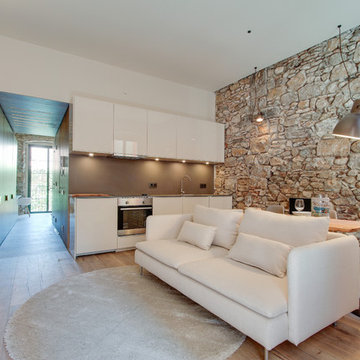
Fotografia: Joan Altés
他の地域にあるお手頃価格の中くらいな地中海スタイルのおしゃれなオープンリビング (マルチカラーの壁、無垢フローリング、暖炉なし) の写真
他の地域にあるお手頃価格の中くらいな地中海スタイルのおしゃれなオープンリビング (マルチカラーの壁、無垢フローリング、暖炉なし) の写真
ブラウンの地中海スタイルのファミリールーム (無垢フローリング) の写真
1
