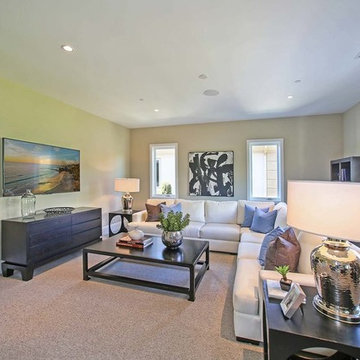お手頃価格の、ラグジュアリーな広いグレーの地中海スタイルのファミリールームの写真
絞り込み:
資材コスト
並び替え:今日の人気順
写真 1〜20 枚目(全 20 枚)
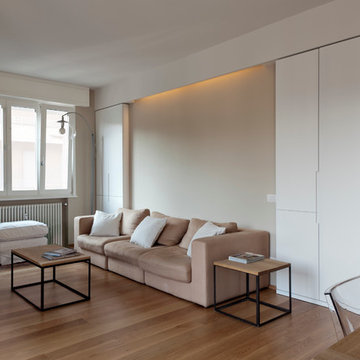
@Tommaso Giunchi
ミラノにあるお手頃価格の広い地中海スタイルのおしゃれなオープンリビング (グレーの壁、淡色無垢フローリング) の写真
ミラノにあるお手頃価格の広い地中海スタイルのおしゃれなオープンリビング (グレーの壁、淡色無垢フローリング) の写真

Private guest suites were designed with separate areas for relaxing or entertaining. This shared den features a separate entry from the front courtyard and leads to two en suite bedrooms.
Project Details // Sublime Sanctuary
Upper Canyon, Silverleaf Golf Club
Scottsdale, Arizona
Architecture: Drewett Works
Builder: American First Builders
Interior Designer: Michele Lundstedt
Landscape architecture: Greey | Pickett
Photography: Werner Segarra
Photographs: Bungalow
https://www.drewettworks.com/sublime-sanctuary/

フェニックスにあるラグジュアリーな広い地中海スタイルのおしゃれなオープンリビング (白い壁、濃色無垢フローリング、標準型暖炉、タイルの暖炉まわり、壁掛け型テレビ、茶色い床) の写真
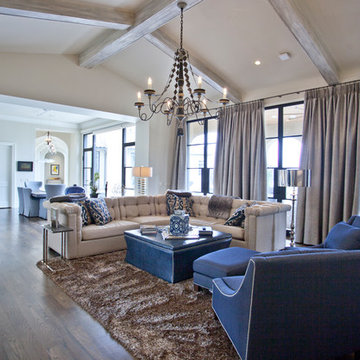
他の地域にあるラグジュアリーな広い地中海スタイルのおしゃれなオープンリビング (ベージュの壁、無垢フローリング、標準型暖炉、石材の暖炉まわり、壁掛け型テレビ、茶色い床) の写真
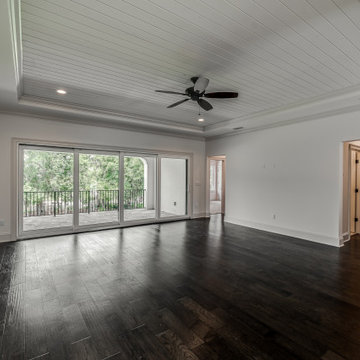
This 4150 SF waterfront home in Queen's Harbour Yacht & Country Club is built for entertaining. It features a large beamed great room with fireplace and built-ins, a gorgeous gourmet kitchen with wet bar and working pantry, and a private study for those work-at-home days. A large first floor master suite features water views and a beautiful marble tile bath. The home is an entertainer's dream with large lanai, outdoor kitchen, pool, boat dock, upstairs game room with another wet bar and a balcony to take in those views. Four additional bedrooms including a first floor guest suite round out the home.
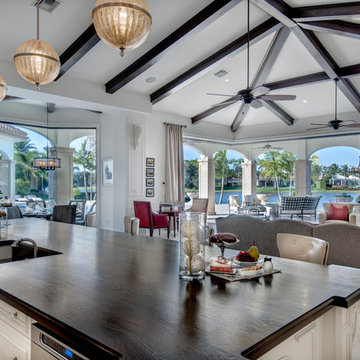
Beautiful new Mediterranean Luxury home built by Michelangelo Custom Homes and photography by ME Parker. The home's luxurious kitchen with expansive island overlooks home's Family Room and view beyond. Cornerless sliding glass doors open onto outdoor Veranda.
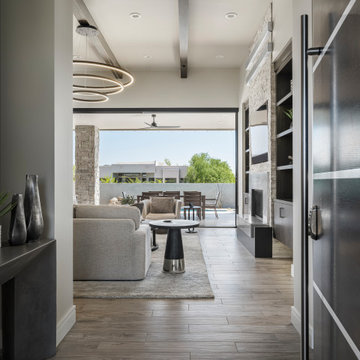
フェニックスにあるラグジュアリーな広い地中海スタイルのおしゃれなオープンリビング (ライブラリー、ベージュの壁、セラミックタイルの床、標準型暖炉、石材の暖炉まわり、壁掛け型テレビ、茶色い床、全タイプの天井の仕上げ、全タイプの壁の仕上げ) の写真
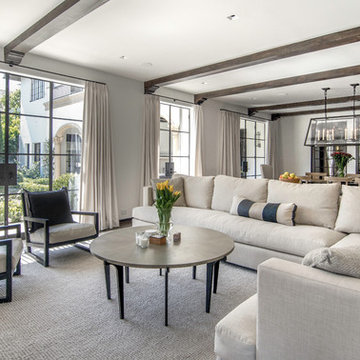
Calvin Baines
ロサンゼルスにあるラグジュアリーな広い地中海スタイルのおしゃれなオープンリビング (白い壁、濃色無垢フローリング、標準型暖炉、石材の暖炉まわり、埋込式メディアウォール) の写真
ロサンゼルスにあるラグジュアリーな広い地中海スタイルのおしゃれなオープンリビング (白い壁、濃色無垢フローリング、標準型暖炉、石材の暖炉まわり、埋込式メディアウォール) の写真
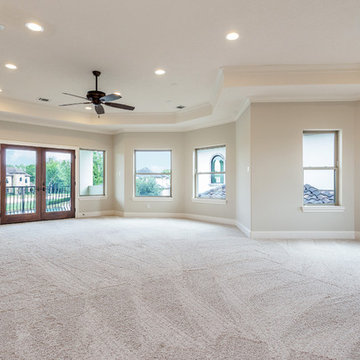
Purser Architectural Custom Home Design built by Tommy Cashiola Custom Homes
ヒューストンにあるラグジュアリーな広い地中海スタイルのおしゃれなオープンリビング (ゲームルーム、グレーの壁、カーペット敷き、埋込式メディアウォール、グレーの床) の写真
ヒューストンにあるラグジュアリーな広い地中海スタイルのおしゃれなオープンリビング (ゲームルーム、グレーの壁、カーペット敷き、埋込式メディアウォール、グレーの床) の写真
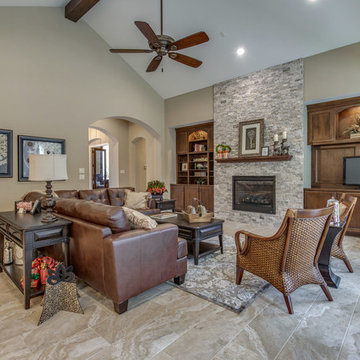
ヒューストンにあるお手頃価格の広い地中海スタイルのおしゃれなオープンリビング (ベージュの壁、セラミックタイルの床、標準型暖炉、石材の暖炉まわり、据え置き型テレビ、ベージュの床) の写真
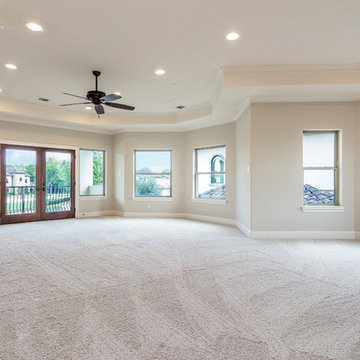
Gorgeously Built by Tommy Cashiola Construction Company in RIchmond, Texas. Designed by Purser Architectural, Inc.
ヒューストンにあるラグジュアリーな広い地中海スタイルのおしゃれな独立型ファミリールーム (ゲームルーム、グレーの壁、カーペット敷き、埋込式メディアウォール、グレーの床) の写真
ヒューストンにあるラグジュアリーな広い地中海スタイルのおしゃれな独立型ファミリールーム (ゲームルーム、グレーの壁、カーペット敷き、埋込式メディアウォール、グレーの床) の写真
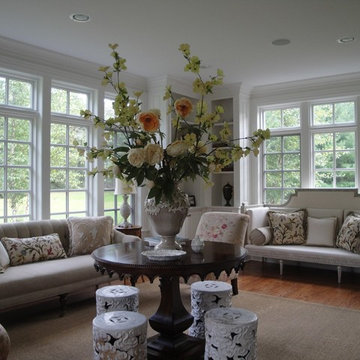
This gorgeous sun room was designed by British Home Emporium principal designer and owner, Nina Karamallis for her client in New Vernon, New Jersey. The room features walnut occasional table with hand made Italian urn, vintage Chinese garden stools, Swedish antique reproduction bench and classic roll arm sofa.
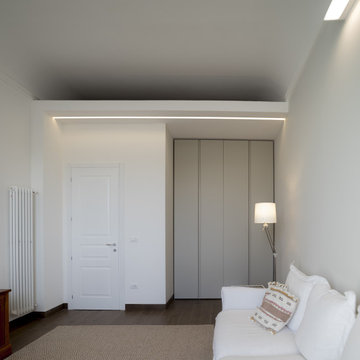
カターニア/パルレモにあるお手頃価格の広い地中海スタイルのおしゃれな独立型ファミリールーム (ベージュの壁、濃色無垢フローリング、据え置き型テレビ、三角天井) の写真
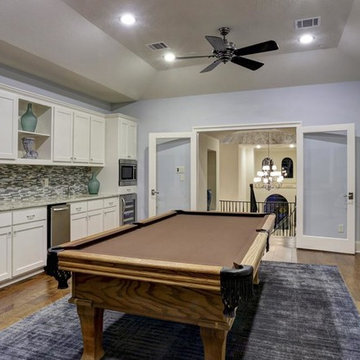
Purser Architectural Custom Home Design built by Tommy Cashiola Custom Homes.
ヒューストンにあるラグジュアリーな広い地中海スタイルのおしゃれな独立型ファミリールーム (ゲームルーム、グレーの壁、濃色無垢フローリング、壁掛け型テレビ、茶色い床) の写真
ヒューストンにあるラグジュアリーな広い地中海スタイルのおしゃれな独立型ファミリールーム (ゲームルーム、グレーの壁、濃色無垢フローリング、壁掛け型テレビ、茶色い床) の写真
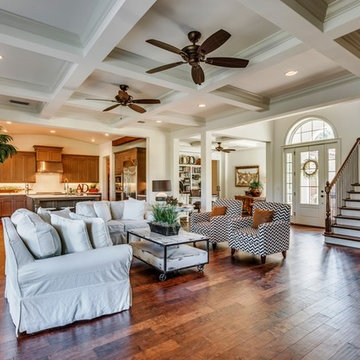
This beautiful Spanish Colonial on the lake in Pablo Creek Reserve is nearly 4000 SF and consists of four bedrooms, five and a half bathrooms and a 'flex room' that can be used as a study or fifth bedroom. Architectural authentic, this home includes an open floor plan ideal for entertaining. An extensive lanai with summer kitchen brings the outdoors in. Ceiling treatments include coffered ceilings in the great room and dining room and barrel vaults in the kitchen and master bath. Thermador appliances, Kohler and Waterworks plumbing fixtures and wood beams bring functionality and character to the home.
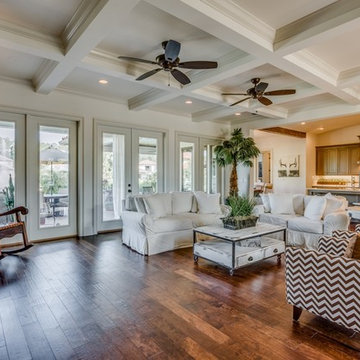
This beautiful Spanish Colonial on the lake in Pablo Creek Reserve is nearly 4000 SF and consists of four bedrooms, five and a half bathrooms and a 'flex room' that can be used as a study or fifth bedroom. Architectural authentic, this home includes an open floor plan ideal for entertaining. An extensive lanai with summer kitchen brings the outdoors in. Ceiling treatments include coffered ceilings in the great room and dining room and barrel vaults in the kitchen and master bath. Thermador appliances, Kohler and Waterworks plumbing fixtures and wood beams bring functionality and character to the home.
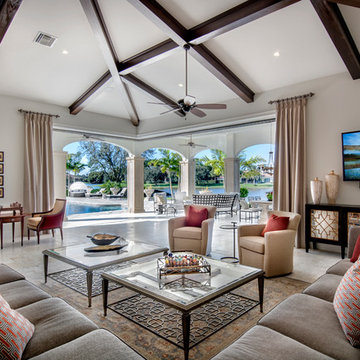
Beautiful new Mediterranean Luxury home built by Michelangelo Custom Homes and photography by ME Parker. The home's luxurious Leisure Room with expansive view beyond. Cornerless sliding glass doors open onto outdoor Veranda.
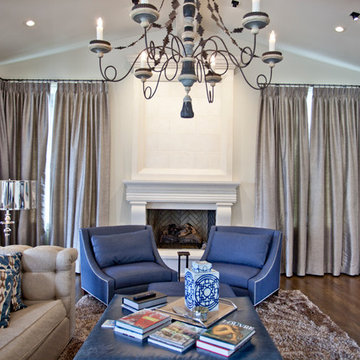
他の地域にあるラグジュアリーな広い地中海スタイルのおしゃれなオープンリビング (ベージュの壁、無垢フローリング、標準型暖炉、石材の暖炉まわり、壁掛け型テレビ、茶色い床) の写真
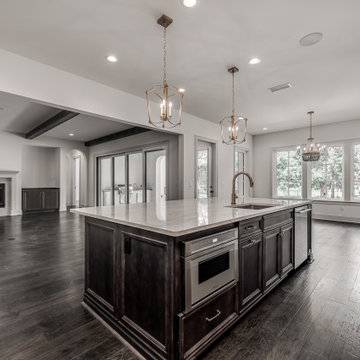
This 4150 SF waterfront home in Queen's Harbour Yacht & Country Club is built for entertaining. It features a large beamed great room with fireplace and built-ins, a gorgeous gourmet kitchen with wet bar and working pantry, and a private study for those work-at-home days. A large first floor master suite features water views and a beautiful marble tile bath. The home is an entertainer's dream with large lanai, outdoor kitchen, pool, boat dock, upstairs game room with another wet bar and a balcony to take in those views. Four additional bedrooms including a first floor guest suite round out the home.
お手頃価格の、ラグジュアリーな広いグレーの地中海スタイルのファミリールームの写真
1
