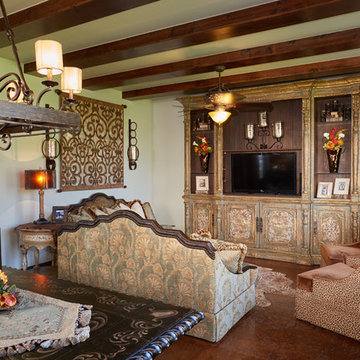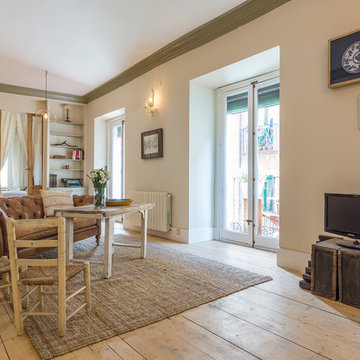お手頃価格の、ラグジュアリーなブラウンの地中海スタイルのファミリールーム (暖炉なし、ベージュの壁) の写真
絞り込み:
資材コスト
並び替え:今日の人気順
写真 1〜20 枚目(全 24 枚)
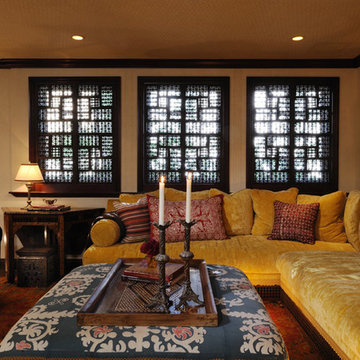
Peter Christiansen Valli
ロサンゼルスにあるお手頃価格の中くらいな地中海スタイルのおしゃれな独立型ファミリールーム (ベージュの壁、カーペット敷き、暖炉なし、赤い床) の写真
ロサンゼルスにあるお手頃価格の中くらいな地中海スタイルのおしゃれな独立型ファミリールーム (ベージュの壁、カーペット敷き、暖炉なし、赤い床) の写真
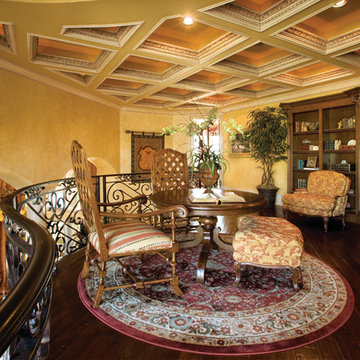
Loft of The Sater Design Collection's Tuscan, Luxury Home Plan - "Villa Sabina" (Plan #8086). saterdesign.com
マイアミにあるラグジュアリーな巨大な地中海スタイルのおしゃれなオープンリビング (ライブラリー、ベージュの壁、濃色無垢フローリング、暖炉なし、テレビなし) の写真
マイアミにあるラグジュアリーな巨大な地中海スタイルのおしゃれなオープンリビング (ライブラリー、ベージュの壁、濃色無垢フローリング、暖炉なし、テレビなし) の写真
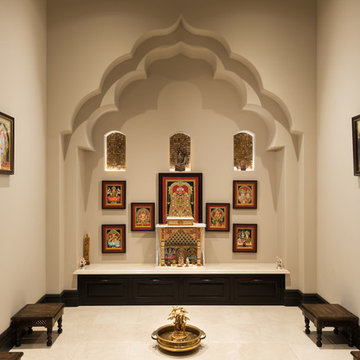
We love this home's custom sanctuary and prayer room, featuring French Doors, built-in seating, and natural stone flooring!
フェニックスにあるラグジュアリーな巨大な地中海スタイルのおしゃれなオープンリビング (ベージュの壁、大理石の床、暖炉なし、テレビなし、マルチカラーの床) の写真
フェニックスにあるラグジュアリーな巨大な地中海スタイルのおしゃれなオープンリビング (ベージュの壁、大理石の床、暖炉なし、テレビなし、マルチカラーの床) の写真
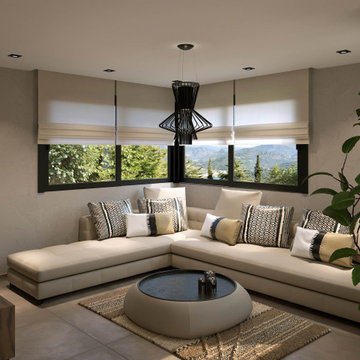
Sejour / Télévision
ニースにあるお手頃価格の中くらいな地中海スタイルのおしゃれなオープンリビング (ベージュの壁、セラミックタイルの床、暖炉なし、壁掛け型テレビ、ベージュの床) の写真
ニースにあるお手頃価格の中くらいな地中海スタイルのおしゃれなオープンリビング (ベージュの壁、セラミックタイルの床、暖炉なし、壁掛け型テレビ、ベージュの床) の写真
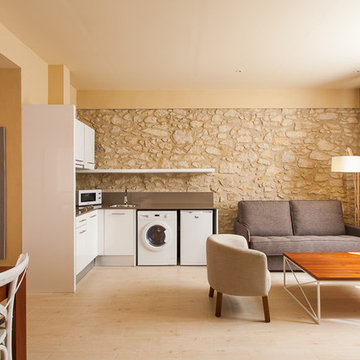
バルセロナにあるお手頃価格の中くらいな地中海スタイルのおしゃれなオープンリビング (ベージュの壁、淡色無垢フローリング、暖炉なし、テレビなし) の写真
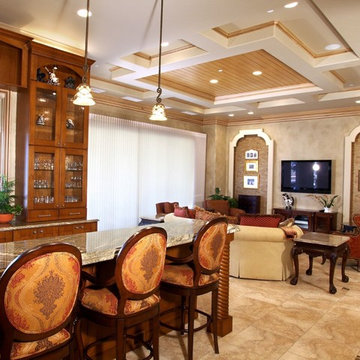
This great room and bar combo continues the Italian them in its detailing and design features.
デンバーにあるラグジュアリーな巨大な地中海スタイルのおしゃれなオープンリビング (ホームバー、ベージュの壁、トラバーチンの床、暖炉なし、壁掛け型テレビ、ベージュの床) の写真
デンバーにあるラグジュアリーな巨大な地中海スタイルのおしゃれなオープンリビング (ホームバー、ベージュの壁、トラバーチンの床、暖炉なし、壁掛け型テレビ、ベージュの床) の写真
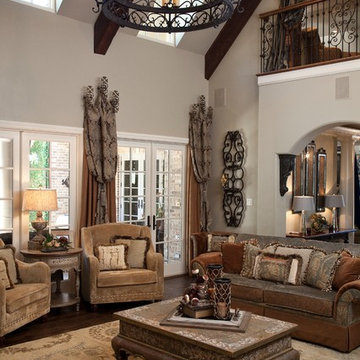
The living room is a stunning exhibit of burnt coppers and bronzes. The custom upholstered sofa and armchairs invite conversation and fellowship while seated on lush velvets. iron and wood furnishings combine seamlessly to add texture and intricate design elements to the space. The custom drapery brings the room together with ornate hardware and European draping.
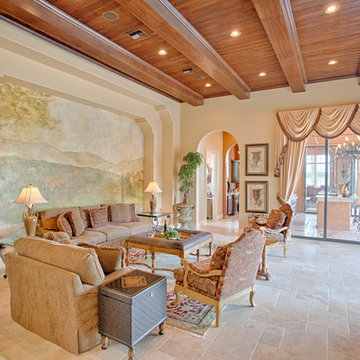
Custom designed family room interior architecture and finishes by Susan Berry Design, Inc. The Tuscan countryside mural was added to the long wall to create more visual width for the room. the original design had a media wall located on this wall, which would have positioned the seating group view away from the outdoor living area, pool and lake views. The TV is located above the tall console to the right of the sliding glass doors. When the sliding glass doors are open, the entire corner of the room transitions to the exterior with the same travertine flooring. R.L. Vogel, Builder. Furnishings by Homeowner.
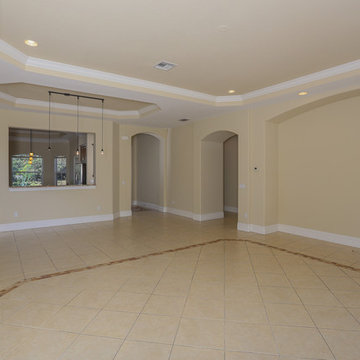
CMS Photography - Sarasota
タンパにあるお手頃価格の広い地中海スタイルのおしゃれなオープンリビング (ベージュの壁、セラミックタイルの床、壁掛け型テレビ、暖炉なし、ベージュの床) の写真
タンパにあるお手頃価格の広い地中海スタイルのおしゃれなオープンリビング (ベージュの壁、セラミックタイルの床、壁掛け型テレビ、暖炉なし、ベージュの床) の写真
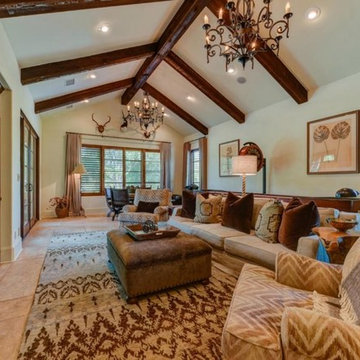
John Siemering Homes. Custom Home Builder in Austin, TX
オースティンにあるラグジュアリーな広い地中海スタイルのおしゃれなオープンリビング (ゲームルーム、ベージュの壁、セラミックタイルの床、暖炉なし、埋込式メディアウォール、ベージュの床) の写真
オースティンにあるラグジュアリーな広い地中海スタイルのおしゃれなオープンリビング (ゲームルーム、ベージュの壁、セラミックタイルの床、暖炉なし、埋込式メディアウォール、ベージュの床) の写真
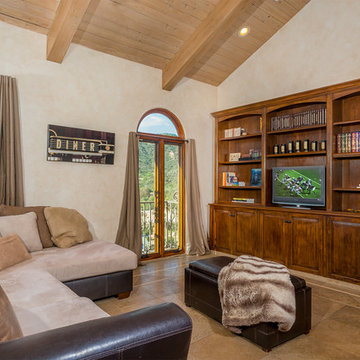
Clarified Studios
ロサンゼルスにあるラグジュアリーな中くらいな地中海スタイルのおしゃれなオープンリビング (ベージュの壁、テラコッタタイルの床、埋込式メディアウォール、ホームバー、暖炉なし、ベージュの床) の写真
ロサンゼルスにあるラグジュアリーな中くらいな地中海スタイルのおしゃれなオープンリビング (ベージュの壁、テラコッタタイルの床、埋込式メディアウォール、ホームバー、暖炉なし、ベージュの床) の写真
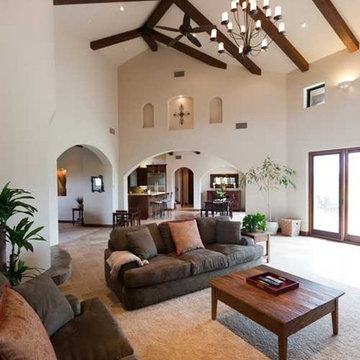
Located on four acres in rural Santa Margarita, The Jacobson Residence is a contemporary early California/Spanish-influenced family home. Designed for a couple and their two young children, this large home aims to capture the views of Santa Margarita Valley while complimenting the rural setting.
Architecturally, the Spanish influence is characterized by the stucco finish, turreted entry, tile roof and iron work details throughout. At just over 4,900 SF the interior layout includes enough space to meet the needs of the parents and children alike. A large great room and kitchen feature vaulted ceilings with exposed beams, arched doorways and travertine floors. For the children, an 800 SF play room, located on the second floor opens to a balcony overlooking the back of the property. The play room, complete with its own bathroom and exterior entry, has the flexibility to later be converted into a guest apartment.
The expansive rear patio backs up to acres of lush grass and the Santa Margarita countryside. The outdoor fireplace and large French doors leading into the house, make this space ideal for entertaining and enjoying the views.
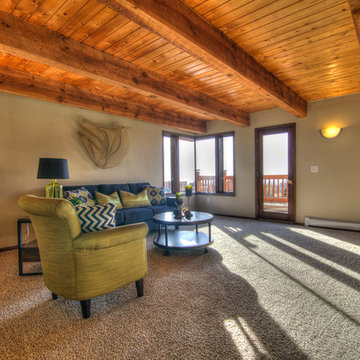
Home Staging, home for sale, Staging provided by MAP Consultants, llc dba Advantage Home Staging, llc, photos by Antonio Esquibel, staff photographer for Keller Williams, Furnishings provided by CORT Furniture Rental
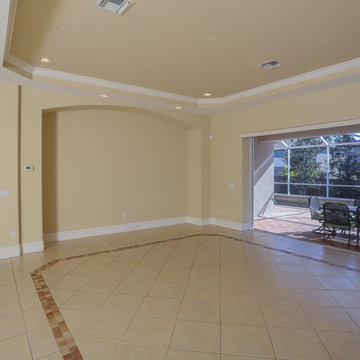
CMS Photography - Sarasota
タンパにあるお手頃価格の広い地中海スタイルのおしゃれなオープンリビング (ベージュの壁、セラミックタイルの床、暖炉なし、壁掛け型テレビ、ベージュの床) の写真
タンパにあるお手頃価格の広い地中海スタイルのおしゃれなオープンリビング (ベージュの壁、セラミックタイルの床、暖炉なし、壁掛け型テレビ、ベージュの床) の写真
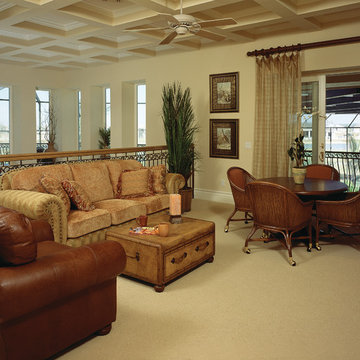
The Sater Design Collection's luxury, Mediterranean home plan "Saraceno" (Plan #6929).
http://saterdesign.com/product/saraceno/
Photo Credit: Laurence Taylor
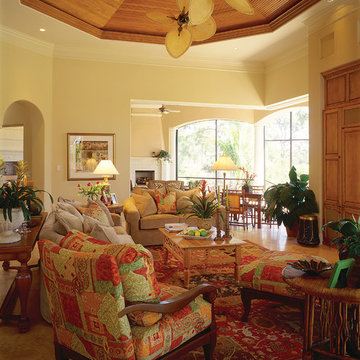
The Sater Design Collection's luxury, Mediterranean home plan "Huntington Lakes" (Plan #6900). http://saterdesign.com/product/huntington-lakes/
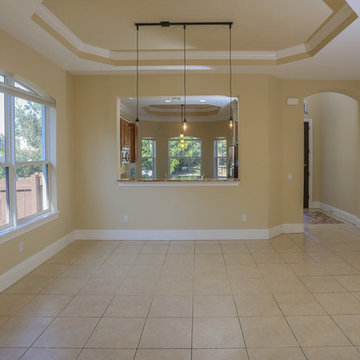
CMS Photography - Sarasota
タンパにあるお手頃価格の広い地中海スタイルのおしゃれなオープンリビング (ベージュの壁、セラミックタイルの床、暖炉なし、壁掛け型テレビ、ベージュの床) の写真
タンパにあるお手頃価格の広い地中海スタイルのおしゃれなオープンリビング (ベージュの壁、セラミックタイルの床、暖炉なし、壁掛け型テレビ、ベージュの床) の写真
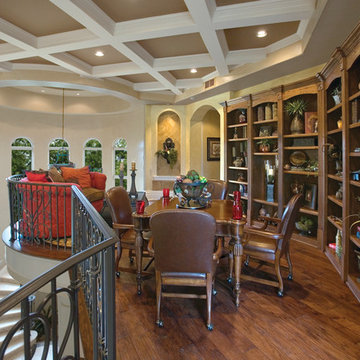
Loft. The Sater Design Collection's luxury, Tuscan home plan "Fiorentino" (Plan #6910). saterdesign.com
マイアミにあるラグジュアリーな広い地中海スタイルのおしゃれなロフトリビング (ライブラリー、ベージュの壁、無垢フローリング、暖炉なし、テレビなし) の写真
マイアミにあるラグジュアリーな広い地中海スタイルのおしゃれなロフトリビング (ライブラリー、ベージュの壁、無垢フローリング、暖炉なし、テレビなし) の写真
お手頃価格の、ラグジュアリーなブラウンの地中海スタイルのファミリールーム (暖炉なし、ベージュの壁) の写真
1
