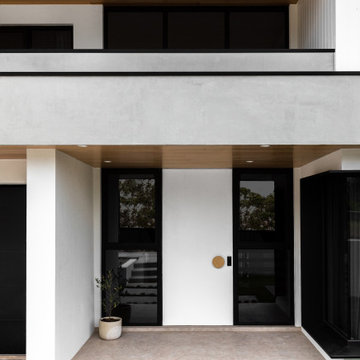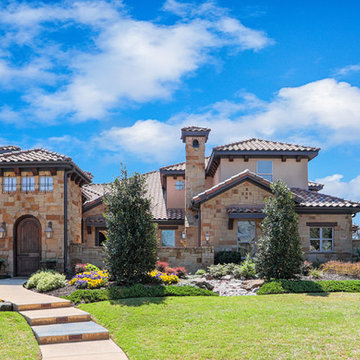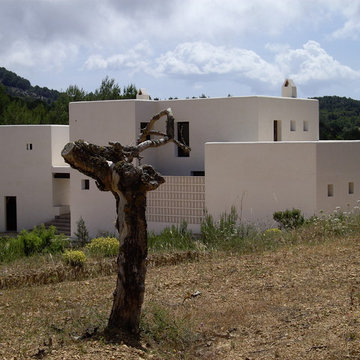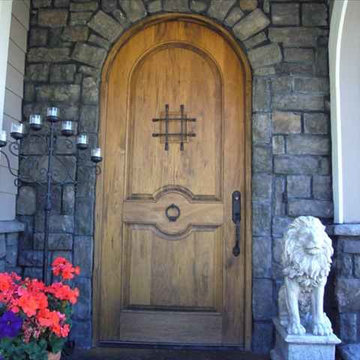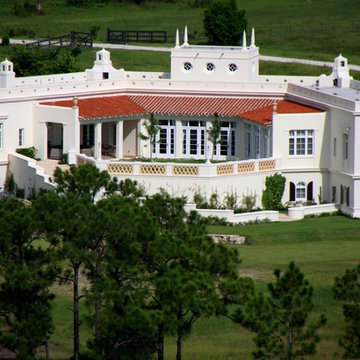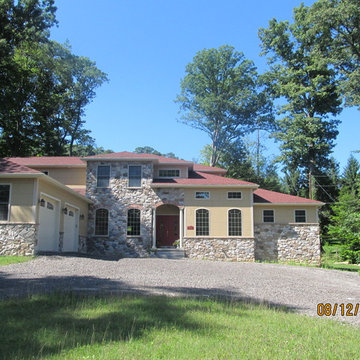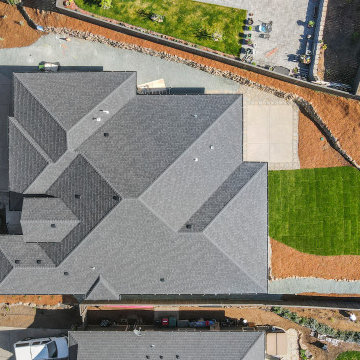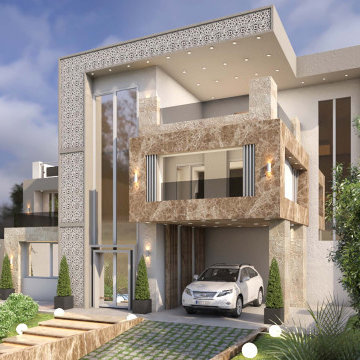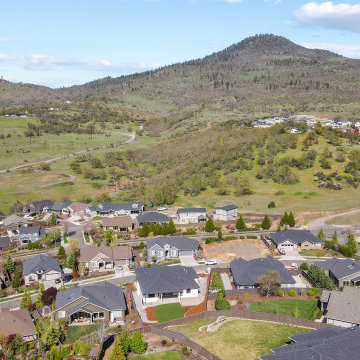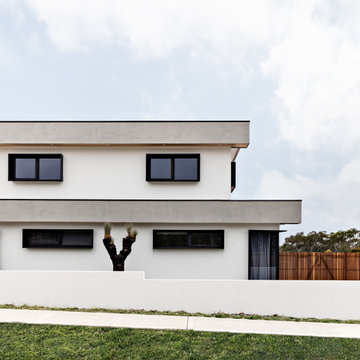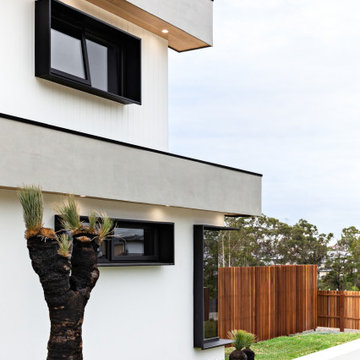地中海スタイルの大きな家 (コンクリート繊維板サイディング) の写真
絞り込み:
資材コスト
並び替え:今日の人気順
写真 1〜20 枚目(全 42 枚)
1/4
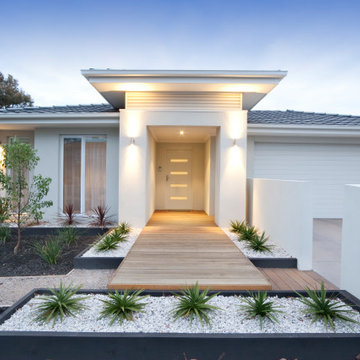
Fachada de entrada a vivienda de una sola planta, ajardinada y con un pasillo de tarima de madera natural
他の地域にある高級な地中海スタイルのおしゃれな家の外観 (コンクリート繊維板サイディング) の写真
他の地域にある高級な地中海スタイルのおしゃれな家の外観 (コンクリート繊維板サイディング) の写真
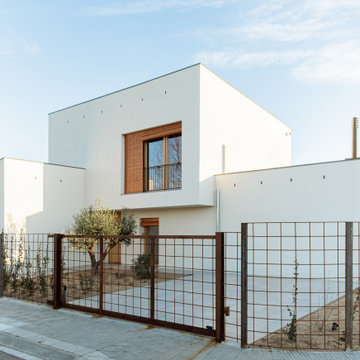
Vista de la façana principal. S'han reduït les obertures de la planta baixa, que s'encaren al jardí, mentre a la planta primera es situa una gran obertura amb vistes al Pirineu
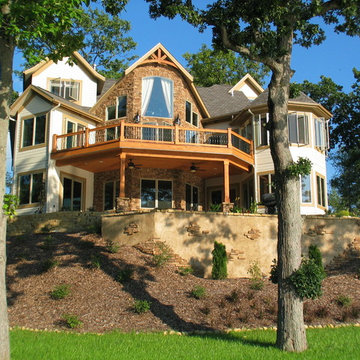
This beautiful structure was built to be our own personal home. Since it had been 6 years since our last entry we decided to enter it in the Parade of homes that year and again we one "Builders Choice", 1st place "Landscaping" and 3rd place "Interior Design"
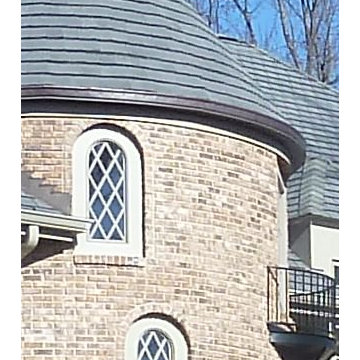
arched windows at turret with interior stair
セントルイスにある高級な地中海スタイルのおしゃれな家の外観 (コンクリート繊維板サイディング) の写真
セントルイスにある高級な地中海スタイルのおしゃれな家の外観 (コンクリート繊維板サイディング) の写真
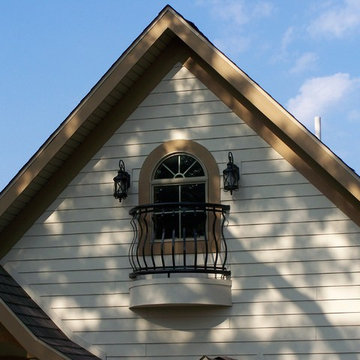
This beautiful structure was built to be our own personal home. Since it had been 6 years since our last entry we decided to enter it in the Parade of homes that year and again we one "Builders Choice", 1st place "Landscaping" and 3rd place "Interior Design"
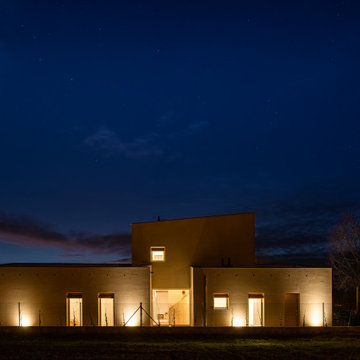
La façana que no es veu. Aquesta dóna llum a les habitacions i a les peces de servei: banys, rentador i magatzem.
Una gran obertura dóna llum a la part de l'entrada i l'escala
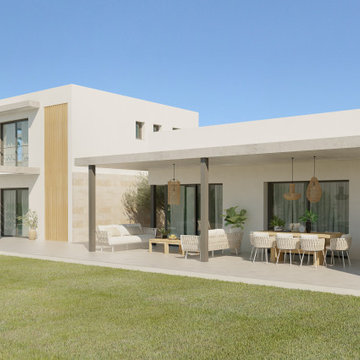
Este gran proyecto se ubica sobre dos parcelas, así decidimos situar la vivienda en la parcela topográficamente más elevada para maximizar las vistas al mar y crear un gran jardín delantero que funciona de amortiguador entre la vivienda y la vía pública. Las líneas modernas de los volúmenes dialogan con los materiales típicos de la isla creando una vivienda menorquina y contemporánea.
El proyecto diferencia dos volúmenes separados por un patio que aporta luz natural, ventilación cruzada y amplitud visual. Cada volumen tiene una función diferenciada, en el primero situamos la zona de día en un gran espacio diáfano profundamente conectado con el exterior, el segundo en cambio alberga, en dos plantas, las habitaciones y los espacios de servicio creando la privacidad necesaria para su uso.
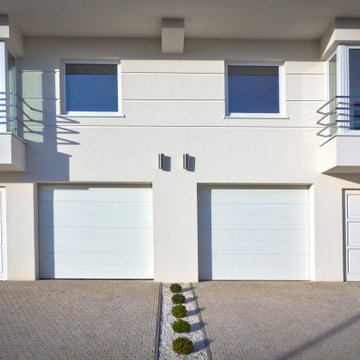
Fachada de adosados de monocapa acabado raspado con decoración de lineas horizontales
他の地域にある高級な地中海スタイルのおしゃれな家の外観 (コンクリート繊維板サイディング、混合材屋根) の写真
他の地域にある高級な地中海スタイルのおしゃれな家の外観 (コンクリート繊維板サイディング、混合材屋根) の写真
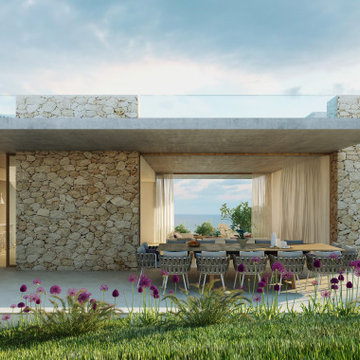
El proyecto se sitúa en un entorno inmejorable, orientado a Sur y con unas magníficas vistas al mar Mediterráneo. La parcela presenta una gran pendiente diagonal a la cual la vivienda se adapta perfectamente creciendo en altura al mismo ritmo que aumenta el desnivel topográfico. De esta forma la planta sótano de la vivienda es a todos los efectos exterior, iluminada y ventilada naturalmente.
Es un edificio que sobresale del entorno arquitectónico en el que se sitúa, con sus formas armoniosas y los materiales típicos de la tradición mediterránea. La vivienda, asimismo, devuelve a la naturaleza más del 50% del espacio que ocupa en la parcela a través de su cubierta ajardinada que, además, le proporciona aislamiento térmico y dota de vida y color a sus formas.
地中海スタイルの大きな家 (コンクリート繊維板サイディング) の写真
1
