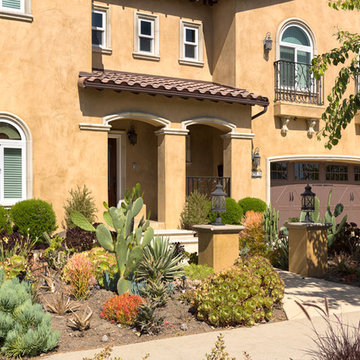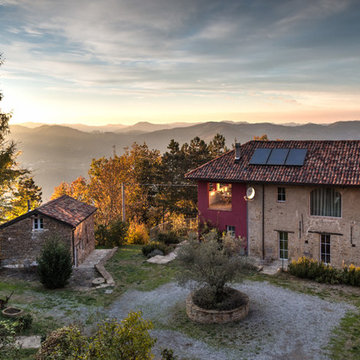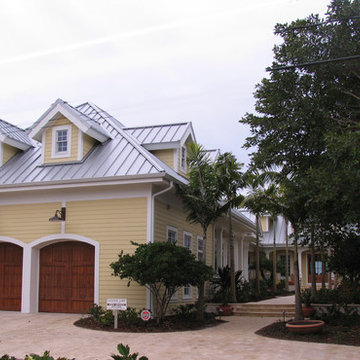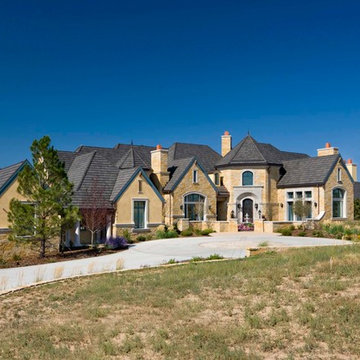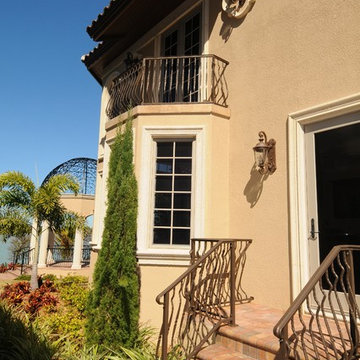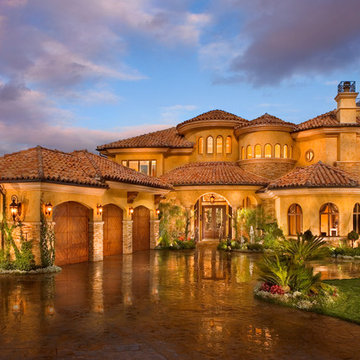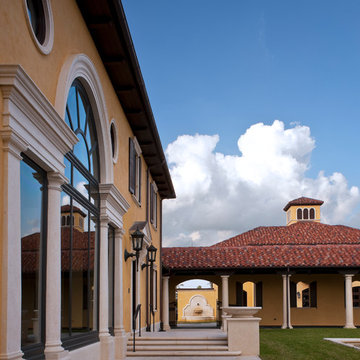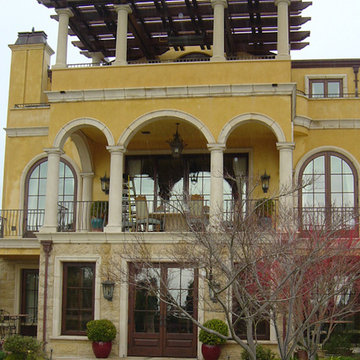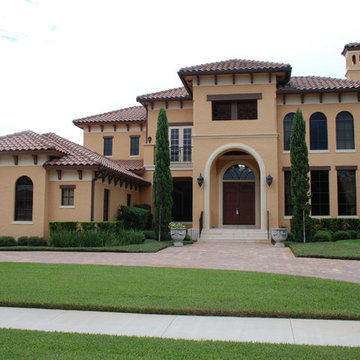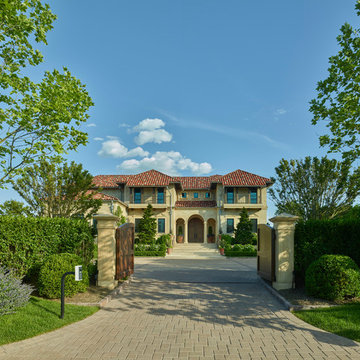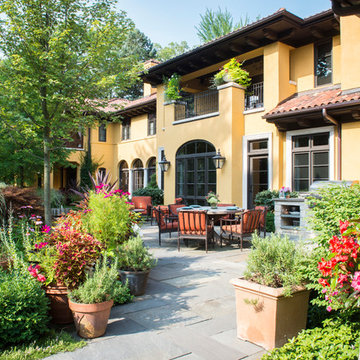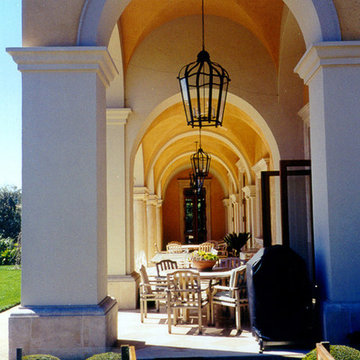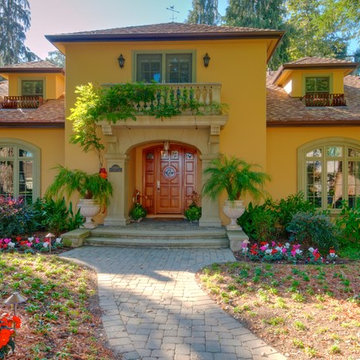地中海スタイルの家の外観 (黄色い外壁) の写真
絞り込み:
資材コスト
並び替え:今日の人気順
写真 1〜20 枚目(全 1,026 枚)
1/5
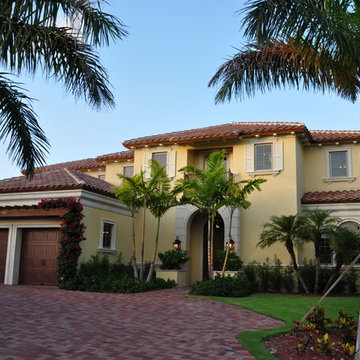
New waterfront custom residence in Gulf Stream, FL completed in early 2012
マイアミにある地中海スタイルのおしゃれな家の外観 (漆喰サイディング、黄色い外壁) の写真
マイアミにある地中海スタイルのおしゃれな家の外観 (漆喰サイディング、黄色い外壁) の写真
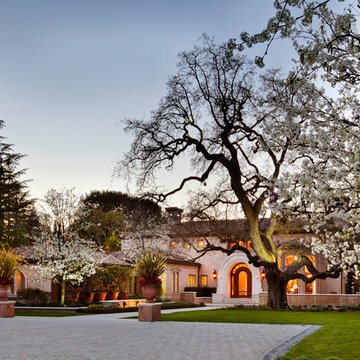
An imposing heritage oak and fountain frame a strong central axis leading from the motor court to the front door, through a grand stair hall into the public spaces of this Italianate home designed for entertaining, out to the gardens and finally terminating at the pool and semi-circular columned cabana. Gracious terraces and formal interiors characterize this stately home.
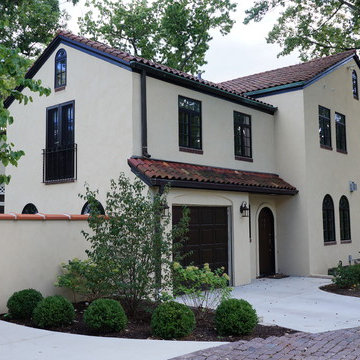
These homeowners chose a newly replaced yellow stucco for the exterior color, which was a great choice for a Spanish style home. Not only did the yellow stucco enhance the style of the house, but really added to the home's heritage. The Spanish tile roof and black trim paint, added contrast and visual interest to the home as well.
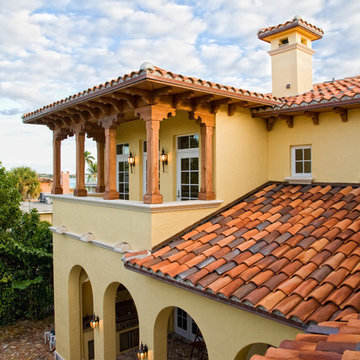
Custom Mediterranean residence in the historic El Cid neighborhood of West Palm Beach.
Photos by
Ron Rosenzwig
マイアミにある地中海スタイルのおしゃれな家の外観 (黄色い外壁) の写真
マイアミにある地中海スタイルのおしゃれな家の外観 (黄色い外壁) の写真
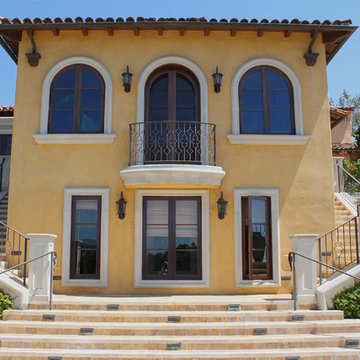
Exterior, window and doors, columns, balustrade, courtyards
サンタバーバラにある地中海スタイルのおしゃれな家の外観 (黄色い外壁) の写真
サンタバーバラにある地中海スタイルのおしゃれな家の外観 (黄色い外壁) の写真
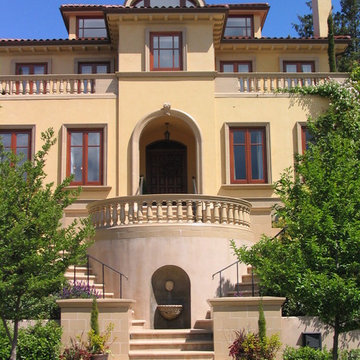
With sweeping Sound and Olympic Mountain views, this completely remodeled residence utilizes the finest materials built by Seattle's best artisans. Inspired by travels abroad, the owners desired a house reminiscent of Italian Villas. Vibrant stucco walls, tile roofs and terra-cotta trim create a look unmistakably Italian. Interior spaces are arranged around a spacious central hall and stone stairway with an elaborate iron railing. A new top floor houses a private master suite with a walkout deck and views of water and mountains
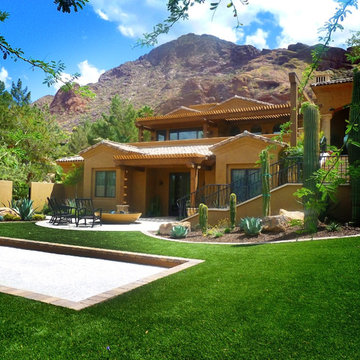
This spectacular project was a two year effort, first begun by demoing over $400k of spec home madness and reducing it to rubble before rebuilding from the ground up.
Don't miss these amazing construction videos chronicling the before during and after effort from start to finish!
http://www.youtube.com/playlist?list=PLE8A17F8A7A281E5A
This project was for a repeat client that had worked with Bianchi before. Bianchi's first effort was to paint the broad strokes that would set the theme for the exterior layout of the property, including the pool, patios, outdoor "bistro", and surrounding garden areas. Then Bianchi introduced his specialized team of artisans to the client to implement the details. Contact Kirk to learn more!
The centerpiece of the backyard is a deck level vanishing edge pool flush in the foreground, strikingly simple and understatedly elegant in its first impression, though complex under the hood. The pool, built by Tyler Mathews of Natural Reflections Pools, seems to emerge from the ground as the deck terraces downward, exposing a wetted wall on the background. It is flanked by two mature ironwood trees anchored within stone planters on either side, that bookend the entire space. A singular monochromatic glass tile spa rises above the deck plane, shimmering in the sunlight, perfection wrought by Luke and Amy Denny of Alpentile, while three sets of three spillways send concentric ringlets across the mirrored plane of glassy water.
Bianchi's landscape star Morgan Holt of EarthArt worked his magic throughout the property with his exquisite selection of specimen trees and plant materials, and above all, his most challenging feat, crafted a Michaelangeloesque cascading stair, reminiscent of that at the Laurentian Library, levitating and flowing down over the front water feature like a bridal train.
This will be a project long enjoyed by the owners, and the team that created it.
地中海スタイルの家の外観 (黄色い外壁) の写真
1
