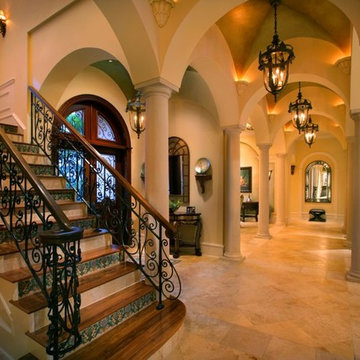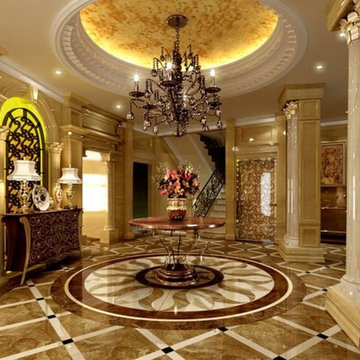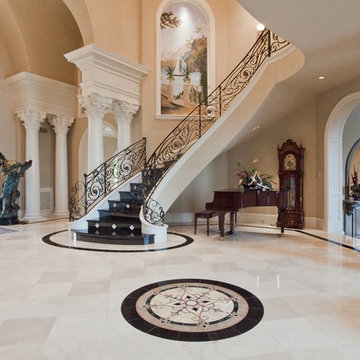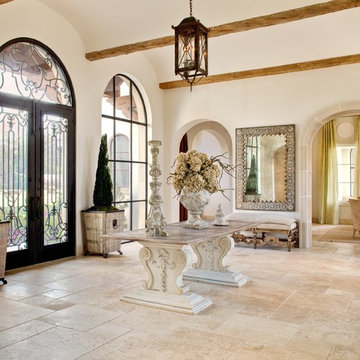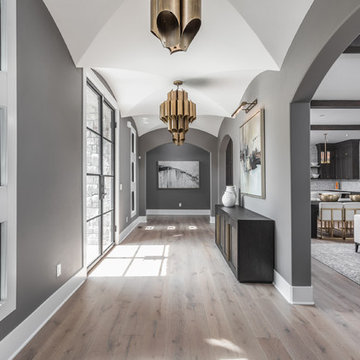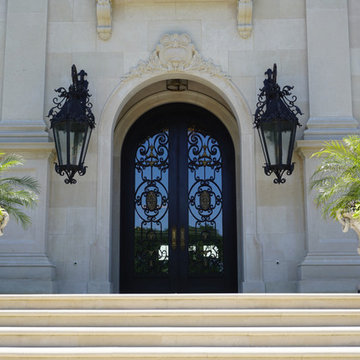巨大な地中海スタイルの玄関 (ガラスドア) の写真
絞り込み:
資材コスト
並び替え:今日の人気順
写真 1〜20 枚目(全 34 枚)
1/4
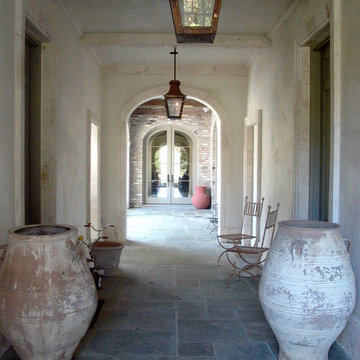
This is another view of the interior of the elegant old world style Entry Hallway. Featured are four Macedonia Limestone custom Cased openings, a Macedonia Limestone Arched Cased Opening, Macedonia Limestone wrapped Beams at the ceiling with custom designed Crown Molding, and Macedonia Limestone Baseboard Molding. Photography by Darvis.
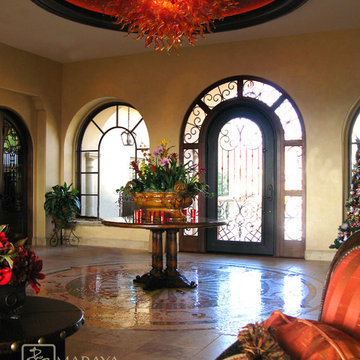
Domed ceiling in this Tuscan Villa has a handblown glass chandelier. The domed ceiling is painted red and gold by a local artist, the floor has a custom designed mosaic medallion.
Wonderfully colorful and full of energy, this is a large Italian Villa for a young family. Designed to be as bright, wild and fun as the Winn Resort in Las Vegas.
Children are growing up here, bowling, gaming, as the rest of the home features hand carved woods and limestones, handmade custom mosaics and rich textures. Kitchen area has a mosaic name shield behind range, whilst above the range is a a carved limestone range hood. Reds feature strongly in this beautiful home, as well as black and cream. Wrought iron fixtures including the stair rails, lighting and fireplace screens. Outdoor loggia lounge areas and bar b q areas, are all also designed by Maraya Interior Design, along with the multiple outdoor walks and halls. The entry shows a red glass chandelier inside a dome, with arched doors and windows.
Project Location: Santa Barbara, California. Project designed by Maraya Interior Design. From their beautiful resort town of Ojai, they serve clients in Montecito, Hope Ranch, Malibu, Westlake and Calabasas, across the tri-county areas of Santa Barbara, Ventura and Los Angeles, south to Hidden Hills- north through Solvang and more.
Walls with thick plaster arches, simple and intricate tile designs, barrel vaulted ceilings and creative wrought iron designs feel very natural and earthy in the warm Southern California sun. Hand made arched iron doors at the end of long gallery halls with exceptional custom Malibu tile, marble mosaics and limestone flooring throughout these sprawling homes feel right at home here from Malibu to Montecito and Santa Ynez. Loggia, bar b q, and pool houses designed to keep the cool in, heat out, with an abundance of views through arched windows and terra cotta tile. Kitchen design includes all natural stone counters of marble and granite, large range with carved stone, copper or plaster range hood and custom tile or mosaic back splash. Staircase designs include handpainted Malibu Tile and mosaic risers with wrought iron railings. Master Bath includes tiled arches, wainscot and limestone floors. Bedrooms tucked into deep arches filled with blues and gold walls, rich colors. Wood burning fireplaces with iron doors, great rooms filled with hand knotted rugs and custom upholstery in this rich and luxe homes. Stained wood beams and trusses, planked ceilings, and groin vaults combined give a gentle coolness throughout. Moorish, Spanish and Moroccan accents throughout most of these fine homes gives a distinctive California Exotic feel.
Project Location: various areas throughout Southern California. Projects designed by Maraya Interior Design. From their beautiful resort town of Ojai, they serve clients in Montecito, Hope Ranch, Malibu, Westlake and Calabasas, across the tri-county areas of Santa Barbara, Ventura and Los Angeles, south to Hidden Hills- north through Solvang and more.
Arc Design, architect
Dan Smith, contractor,
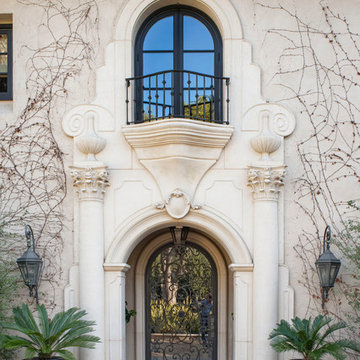
Pasadena Transitional Style Italian Revival Exterior Detail design by On Madison. Photographed by Grey Crawford.
ロサンゼルスにあるラグジュアリーな巨大な地中海スタイルのおしゃれな玄関ドア (ガラスドア) の写真
ロサンゼルスにあるラグジュアリーな巨大な地中海スタイルのおしゃれな玄関ドア (ガラスドア) の写真
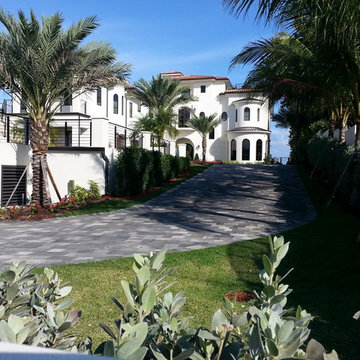
This transitional Mediterranean designed home features concrete roof tiles and a concrete interlocking paver driveway. The architecture was designed by The Benedict Group and the landscape architecture was done by David Bodker Associates.
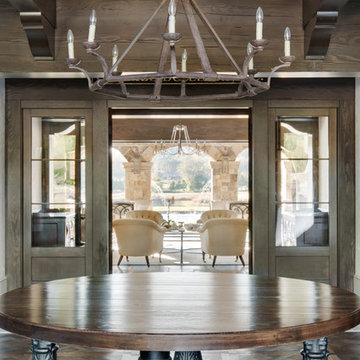
Foyer floor with french oak parquet, transistioning over to limestone. Large iron chandelier hangs in between the fir beams
他の地域にあるラグジュアリーな巨大な地中海スタイルのおしゃれな玄関ロビー (ベージュの壁、無垢フローリング、ガラスドア) の写真
他の地域にあるラグジュアリーな巨大な地中海スタイルのおしゃれな玄関ロビー (ベージュの壁、無垢フローリング、ガラスドア) の写真
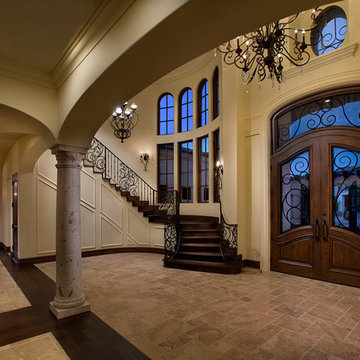
This luxury home is located in the heart of Scottsdale, Arizona. Attention to detail is something Fratantoni Luxury Estates prides themselves on and this home was no exception. From concept to reality, Fratantoni Interior Designers & Fratantoni Luxury Estates made this home possible.
Follow us on Facebook, Twitter, Pinterest and Instagram
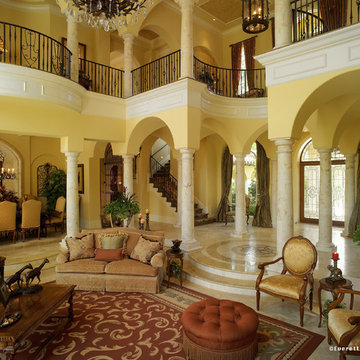
Everett & Soule
オーランドにあるラグジュアリーな巨大な地中海スタイルのおしゃれな玄関ドア (ベージュの壁、大理石の床、ガラスドア) の写真
オーランドにあるラグジュアリーな巨大な地中海スタイルのおしゃれな玄関ドア (ベージュの壁、大理石の床、ガラスドア) の写真
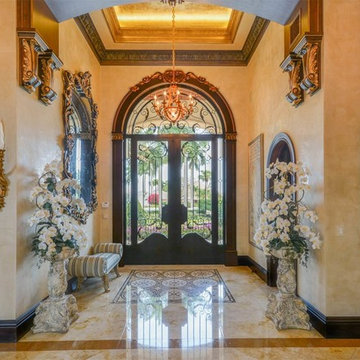
Stunning marble entryway with pop-up ceiling, chandelier, and elaborate custom woodwork.
マイアミにある巨大な地中海スタイルのおしゃれな玄関ロビー (黄色い壁、大理石の床、ガラスドア、マルチカラーの床) の写真
マイアミにある巨大な地中海スタイルのおしゃれな玄関ロビー (黄色い壁、大理石の床、ガラスドア、マルチカラーの床) の写真
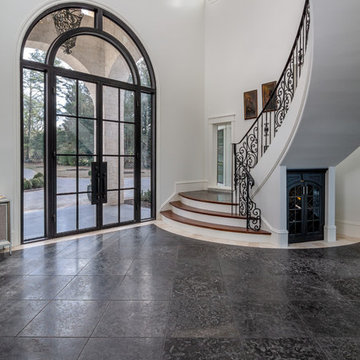
Nedoff Fotography
シャーロットにあるラグジュアリーな巨大な地中海スタイルのおしゃれな玄関ロビー (白い壁、ガラスドア、黒い床、トラバーチンの床) の写真
シャーロットにあるラグジュアリーな巨大な地中海スタイルのおしゃれな玄関ロビー (白い壁、ガラスドア、黒い床、トラバーチンの床) の写真
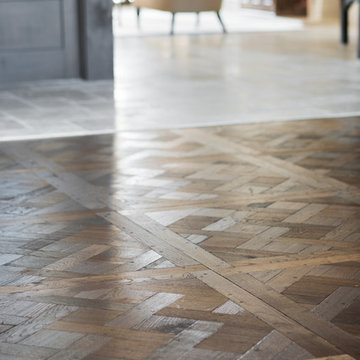
Foyer floor with french oak parquet, transistioning over to limestone
他の地域にあるラグジュアリーな巨大な地中海スタイルのおしゃれな玄関ロビー (ベージュの壁、無垢フローリング、ガラスドア) の写真
他の地域にあるラグジュアリーな巨大な地中海スタイルのおしゃれな玄関ロビー (ベージュの壁、無垢フローリング、ガラスドア) の写真
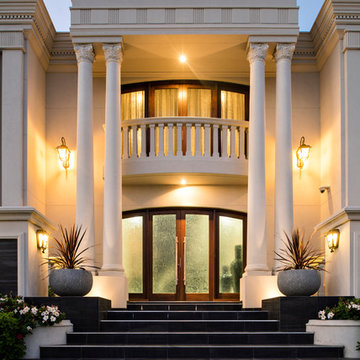
Luxury custom built Mediterranean home built by Claude Verini of Link Construction and Developments
パースにある巨大な地中海スタイルのおしゃれな玄関ドア (白い壁、ガラスドア) の写真
パースにある巨大な地中海スタイルのおしゃれな玄関ドア (白い壁、ガラスドア) の写真
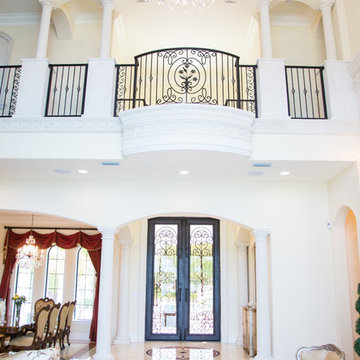
Visitors are awed as they walk through the exquisitely hand-forged, high quality wrought iron Cantera doors into an unobstructed view of the Banana River.
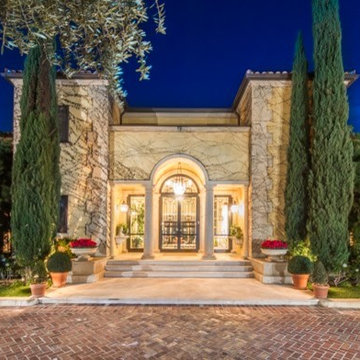
The front entry is not as impressive as it could be. Our team suggested adding either a covered porte cochère or a large water/fire feature.
ロサンゼルスにあるラグジュアリーな巨大な地中海スタイルのおしゃれな玄関ドア (ベージュの壁、ライムストーンの床、ガラスドア) の写真
ロサンゼルスにあるラグジュアリーな巨大な地中海スタイルのおしゃれな玄関ドア (ベージュの壁、ライムストーンの床、ガラスドア) の写真
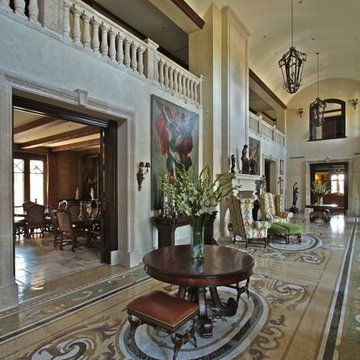
ニューヨークにある巨大な地中海スタイルのおしゃれな玄関ロビー (ベージュの壁、セラミックタイルの床、ガラスドア、ベージュの床) の写真
巨大な地中海スタイルの玄関 (ガラスドア) の写真
1
