片開きドア地中海スタイルの玄関 (大理石の床、白い床) の写真
絞り込み:
資材コスト
並び替え:今日の人気順
写真 1〜7 枚目(全 7 枚)
1/5

New Moroccan Villa on the Santa Barbara Riviera, overlooking the Pacific ocean and the city. In this terra cotta and deep blue home, we used natural stone mosaics and glass mosaics, along with custom carved stone columns. Every room is colorful with deep, rich colors. In the master bath we used blue stone mosaics on the groin vaulted ceiling of the shower. All the lighting was designed and made in Marrakesh, as were many furniture pieces. The entry black and white columns are also imported from Morocco. We also designed the carved doors and had them made in Marrakesh. Cabinetry doors we designed were carved in Canada. The carved plaster molding were made especially for us, and all was shipped in a large container (just before covid-19 hit the shipping world!) Thank you to our wonderful craftsman and enthusiastic vendors!
Project designed by Maraya Interior Design. From their beautiful resort town of Ojai, they serve clients in Montecito, Hope Ranch, Santa Ynez, Malibu and Calabasas, across the tri-county area of Santa Barbara, Ventura and Los Angeles, south to Hidden Hills and Calabasas.
Architecture by Thomas Ochsner in Santa Barbara, CA
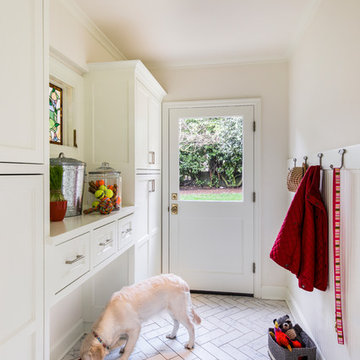
A mud room designed with durable materials and extra storage to accommodate all members of the family.
ポートランドにある高級な中くらいな地中海スタイルのおしゃれなマッドルーム (白い壁、大理石の床、白いドア、白い床) の写真
ポートランドにある高級な中くらいな地中海スタイルのおしゃれなマッドルーム (白い壁、大理石の床、白いドア、白い床) の写真
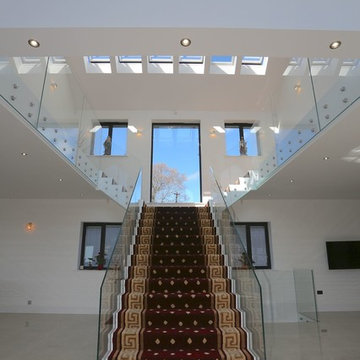
Internally the open plan, minimalist design has created a luxurious space, with the light flowing through every elevation. The picture window at the top of the staircase, the full height glass atrium directly opposite, the four walls of bi folding doors have all helped to create a dramatic, yet practical living space.
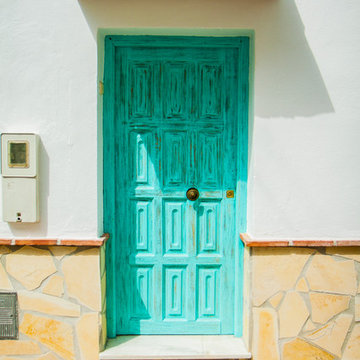
La antigua puerta, la quisimos rescatar con un tratamiento de color y decapado consiguiendo luminosidad. La antigua puerta rejuvenece y recupera así su protagonismo perdido.
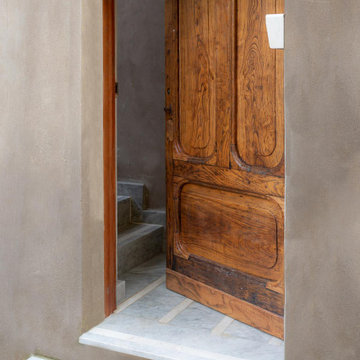
Porta di ingresso centenaria, restaurata
ナポリにある地中海スタイルのおしゃれな玄関ロビー (大理石の床、木目調のドア、白い床) の写真
ナポリにある地中海スタイルのおしゃれな玄関ロビー (大理石の床、木目調のドア、白い床) の写真
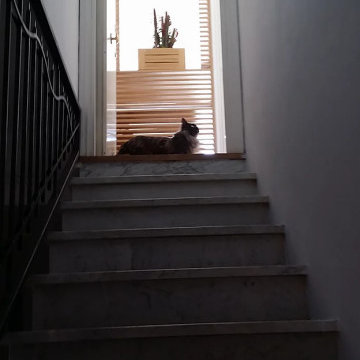
Si accede alla casa tramite una stretta rampa di gradini in marmo. Già da qui si percepisce l'intensa luminosità della casa. Per creare un ambiente d'ingresso abbiamo progettato il divisorio in listelli di legno che incornicia un vaso.
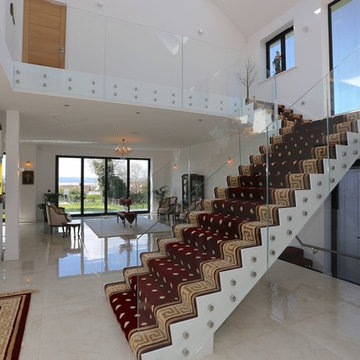
Internally the open plan, minimalist design has created a luxurious space, with the light flowing through every elevation. The picture window at the top of the staircase, the full height glass atrium directly opposite, the four walls of bi folding doors have all helped to create a dramatic, yet practical living space.
片開きドア地中海スタイルの玄関 (大理石の床、白い床) の写真
1