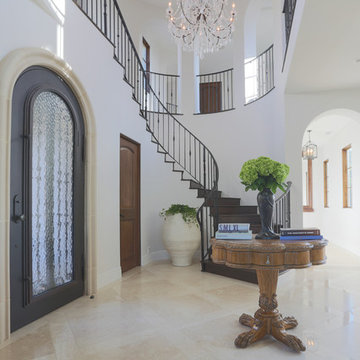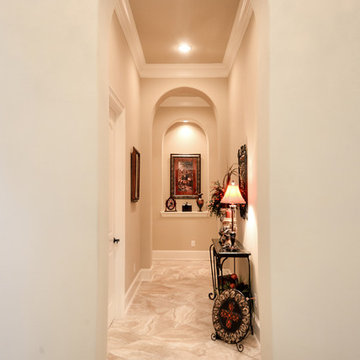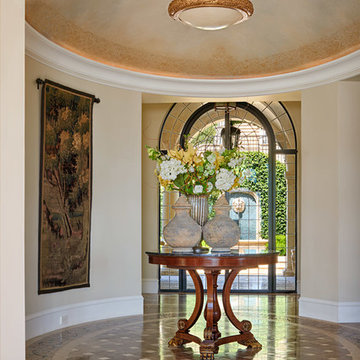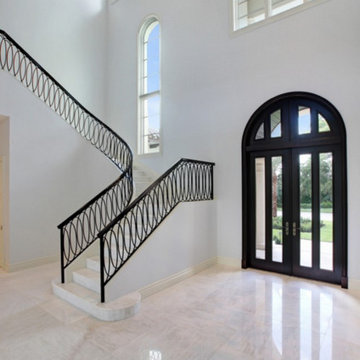地中海スタイルの玄関 (大理石の床、磁器タイルの床、黒いドア) の写真
絞り込み:
資材コスト
並び替え:今日の人気順
写真 1〜20 枚目(全 51 枚)
1/5
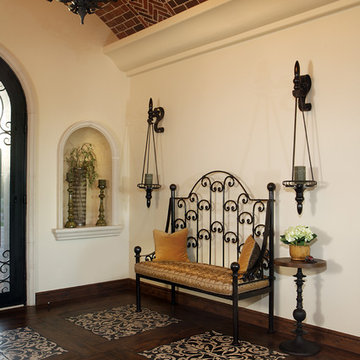
Joe Cotitta
Epic Photography
joecotitta@cox.net:
フェニックスにある高級な広い地中海スタイルのおしゃれな玄関 (ベージュの壁、磁器タイルの床、黒いドア) の写真
フェニックスにある高級な広い地中海スタイルのおしゃれな玄関 (ベージュの壁、磁器タイルの床、黒いドア) の写真
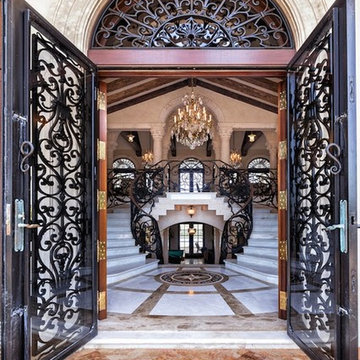
マイアミにあるラグジュアリーな巨大な地中海スタイルのおしゃれな玄関ロビー (ベージュの壁、磁器タイルの床、黒いドア、マルチカラーの床) の写真
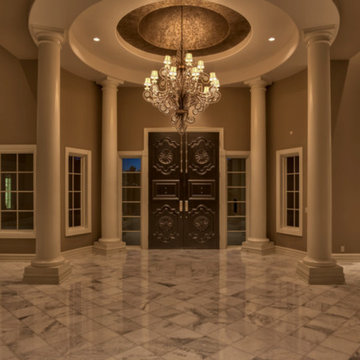
Home built by Arjay Builders Inc.
Custom Cabinets by Eurowood Cabinets, Inc.
Photo by Amoura Productions
オマハにあるラグジュアリーな巨大な地中海スタイルのおしゃれな玄関ロビー (ベージュの壁、大理石の床、黒いドア) の写真
オマハにあるラグジュアリーな巨大な地中海スタイルのおしゃれな玄関ロビー (ベージュの壁、大理石の床、黒いドア) の写真
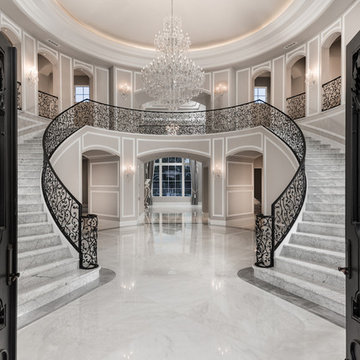
Custom marble grand staircase entry with iron doors and staircase railings.
フェニックスにあるラグジュアリーな巨大な地中海スタイルのおしゃれな玄関ロビー (グレーの壁、大理石の床、黒いドア、マルチカラーの床) の写真
フェニックスにあるラグジュアリーな巨大な地中海スタイルのおしゃれな玄関ロビー (グレーの壁、大理石の床、黒いドア、マルチカラーの床) の写真
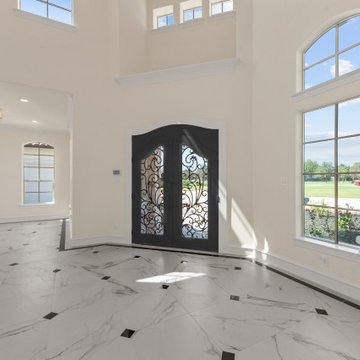
Located on over 2 acres this sprawling estate features creamy stucco with stone details and an authentic terra cotta clay roof. At over 6,000 square feet this home has 4 bedrooms, 4.5 bathrooms, formal dining room, formal living room, kitchen with breakfast nook, family room, game room and study. The 4 garages, porte cochere, golf cart parking and expansive covered outdoor living with fireplace and tv make this home complete.

Kristol Kumar Photography
カンザスシティにある高級な広い地中海スタイルのおしゃれな玄関ロビー (黄色い壁、磁器タイルの床、白い床、黒いドア) の写真
カンザスシティにある高級な広い地中海スタイルのおしゃれな玄関ロビー (黄色い壁、磁器タイルの床、白い床、黒いドア) の写真
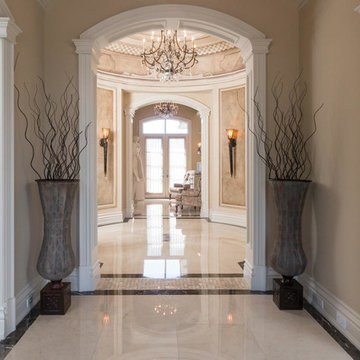
This truly magnificent King City Project is the ultra-luxurious family home you’ve been dreaming of! This immaculate 5 bedroom residence has stunning curb appeal, with a beautifully designed stone exterior, professionally landscaped gardens, and a private driveway leading up to the 3.5 car garage.
This extraordinary 6700 square foot palatial home. The Roman-inspired interior design has endless exceptional Marble floors, detailed high-end crown moulding, and upscale interior light fixtures throughout. Spend romantic evenings at home by the double sided gas fireplace in the family room featuring a coffered ceiling, large windows, and a stone accent wall, or, host elegant soirees in the incredible open concept living and dining room, accented with regal finishes and a 19ft Groin ceiling. For additional entertainment space, the sitting area just off the Rotunda features a gas fireplace and striking Fresco painted barrelled ceiling which opens to a balcony with unobstructed South views of the surrounding area. This expansive main level also has a gorgeous home office with built-in cabinetry that will make you want to work from home everyday!
The chef of the household will love this exquisite Klive Christian designed gourmet kitchen, equipped with custom cabinets, granite countertops and backsplash, a huge 10ft centre island, and high-end stainless steel appliances. The bright breakfast area is ideal for enjoying morning meals and conversation while overlooking the verdant backyard, or step out to the deck to savour your meals under the stars. Wine enthusiasts will love the climatized wine room for displaying and preserving your extensive collection.
Also on the main level is the expansive Master Suite with stunning views of the countryside, and a magnificent ensuite washroom, featuring built-in cabinetry, a dressing area, an oversized glass shower, and a separate soaker tub. The residence has an additional spacious bedroom on the main floor, ,two bedrooms on the second level and a 900 sq ft Nanny suite complete with a kitchenette. All bedrooms have abundant walk-in closet space, large picture windows and full ensuites with heated floors.
The professionally finished basement with upscale finishes has a lounge feel, featuring men’s and women’s bathrooms, a sizable entertainment area, bar, and two separate walkouts, as well as ample storage space. Extras include a side entrance to the mudroom,two spacious cold rooms, a CVAC rough-in, 400 AMP Electrical service, a security system, built-in speakers throughout and Control4 Home automation system that includes lighting, audio & video and so much more. A true pride of ownership and masterpiece designed and built by Dellfina Homes Inc.
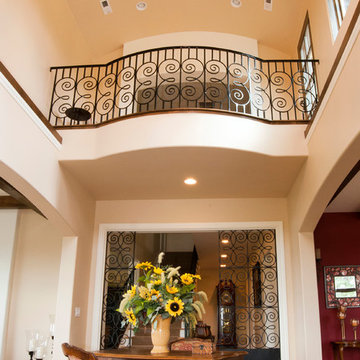
photography by Amy White at Timberline Creatives (timberlinecreatives.com)
デンバーにある地中海スタイルのおしゃれな玄関ロビー (ベージュの壁、磁器タイルの床、黒いドア) の写真
デンバーにある地中海スタイルのおしゃれな玄関ロビー (ベージュの壁、磁器タイルの床、黒いドア) の写真
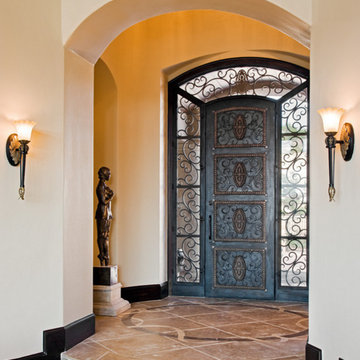
2008 Parade Of Home Austin ,Texas
Golden Door Design by Cantera Doors.
オースティンにある地中海スタイルのおしゃれな玄関ドア (ベージュの壁、大理石の床、黒いドア) の写真
オースティンにある地中海スタイルのおしゃれな玄関ドア (ベージュの壁、大理石の床、黒いドア) の写真
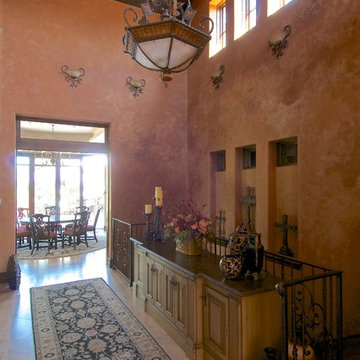
Photo by Spencer Kent
サンフランシスコにある広い地中海スタイルのおしゃれな玄関ロビー (赤い壁、大理石の床、黒いドア) の写真
サンフランシスコにある広い地中海スタイルのおしゃれな玄関ロビー (赤い壁、大理石の床、黒いドア) の写真
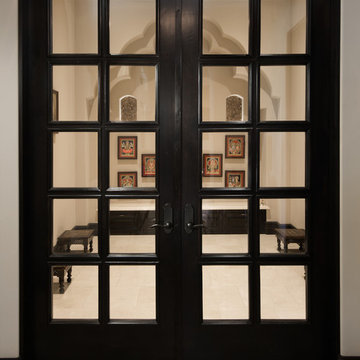
We love this home's custom sanctuary and prayer room, featuring glass double entry doors, built-in seating, and custom millwork and crown molding!
フェニックスにあるラグジュアリーな巨大な地中海スタイルのおしゃれな玄関ドア (白い壁、大理石の床、黒いドア、マルチカラーの床) の写真
フェニックスにあるラグジュアリーな巨大な地中海スタイルのおしゃれな玄関ドア (白い壁、大理石の床、黒いドア、マルチカラーの床) の写真
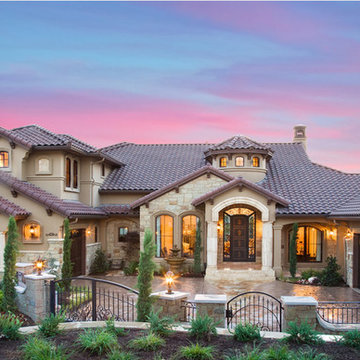
2008 Parade Of Home Austin ,Texas
Golden Door Design by Cantera Doors.
オースティンにある地中海スタイルのおしゃれな玄関ドア (ベージュの壁、大理石の床、黒いドア) の写真
オースティンにある地中海スタイルのおしゃれな玄関ドア (ベージュの壁、大理石の床、黒いドア) の写真
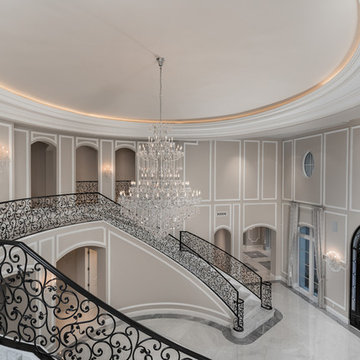
Formal front entryway featuring double staircases with a custom wrought iron stair railing, double entry doors, a vaulted tray ceiling, and marble flooring.
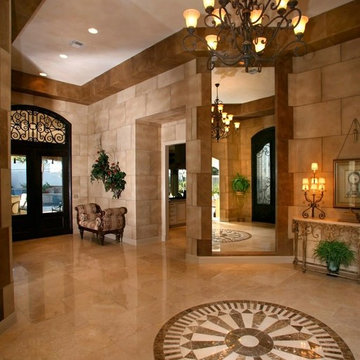
オレンジカウンティにあるラグジュアリーな巨大な地中海スタイルのおしゃれな玄関ロビー (ベージュの壁、黒いドア、ベージュの床、大理石の床) の写真
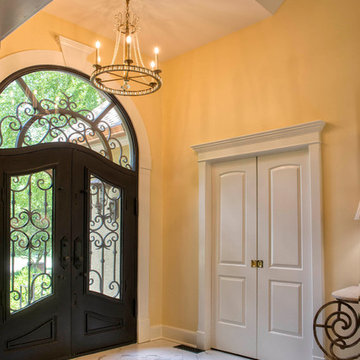
Kristol Kumar Photography
カンザスシティにある高級な広い地中海スタイルのおしゃれな玄関ロビー (黄色い壁、磁器タイルの床、白い床、黒いドア) の写真
カンザスシティにある高級な広い地中海スタイルのおしゃれな玄関ロビー (黄色い壁、磁器タイルの床、白い床、黒いドア) の写真
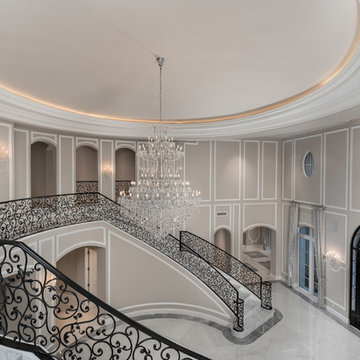
World Renowned Architecture Firm Fratantoni Design created this beautiful home! They design home plans for families all over the world in any size and style. They also have in-house Interior Designer Firm Fratantoni Interior Designers and world class Luxury Home Building Firm Fratantoni Luxury Estates! Hire one or all three companies to design and build and or remodel your home!
地中海スタイルの玄関 (大理石の床、磁器タイルの床、黒いドア) の写真
1
