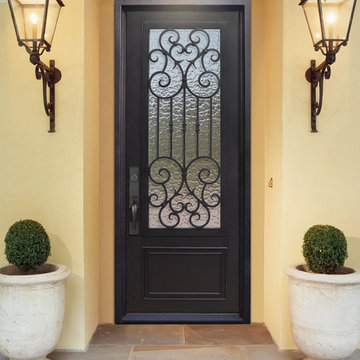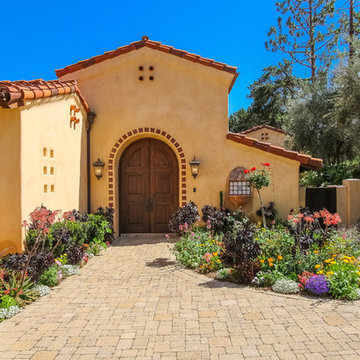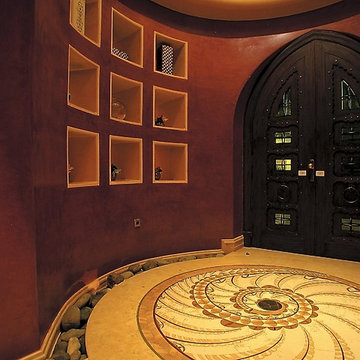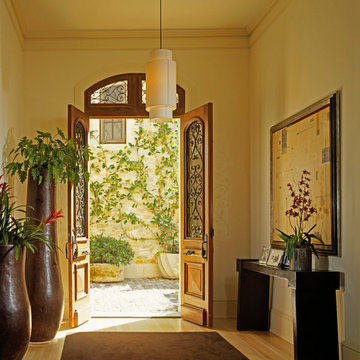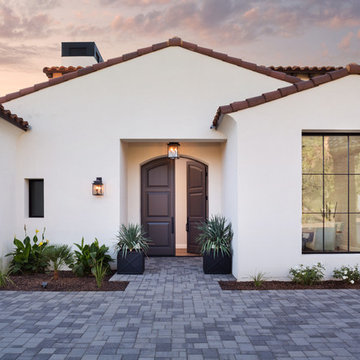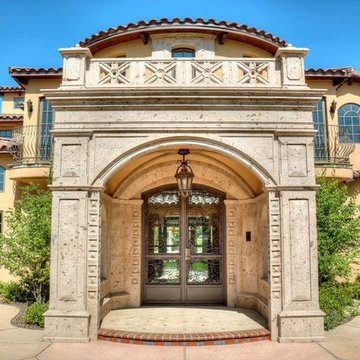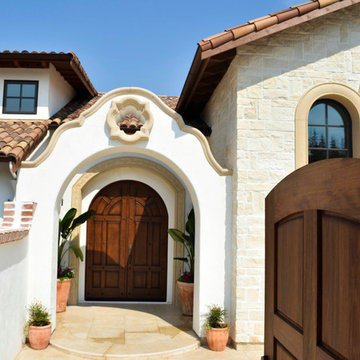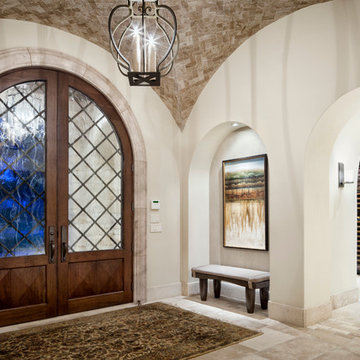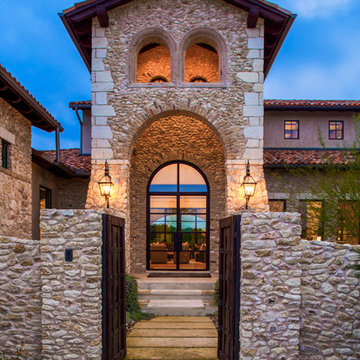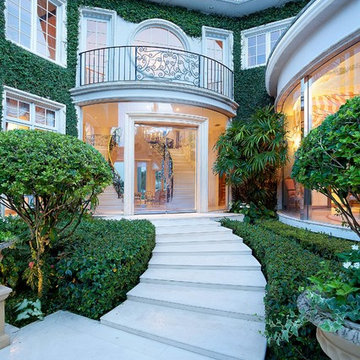両開きドア青い、黄色い地中海スタイルの玄関の写真
絞り込み:
資材コスト
並び替え:今日の人気順
写真 1〜20 枚目(全 85 枚)
1/5
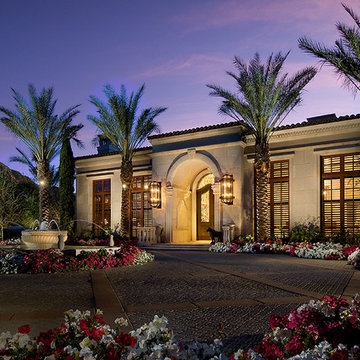
Greeted by a beautiful limestone archway leading into this Enchanted Retreat, guests and residents will feel welcomed by the plethora of colorful flowers and beautiful fountain in this round-about driveway. Plantation shutters allow the glow of interior lights to trickle out into the evening, while perfectly placed palm trees frame the exterior of this home.
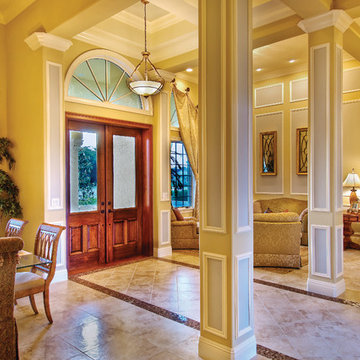
Dining Room. The Sater Design Collection's luxury, Mediterranean home plan "Caprina" (Plan #8052). saterdesign.com
マイアミにある高級な広い地中海スタイルのおしゃれな玄関ドア (ベージュの壁、セラミックタイルの床、濃色木目調のドア) の写真
マイアミにある高級な広い地中海スタイルのおしゃれな玄関ドア (ベージュの壁、セラミックタイルの床、濃色木目調のドア) の写真
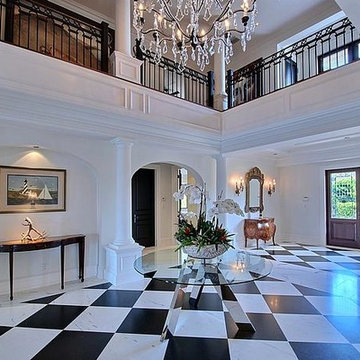
Entry Foyer, high contrast black and white marble floors, white marble columns, heavy wood front doors, medium wood stain with high gloss finish. White marble stairs and black custom railing. Two story atrium
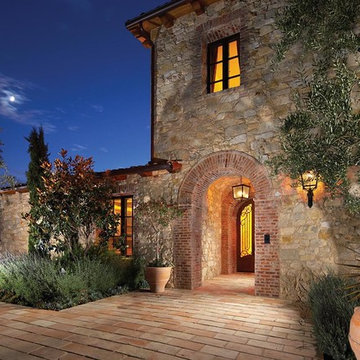
Villa Entrance -
General Contractor: Forte Estate Homes
オレンジカウンティにある地中海スタイルのおしゃれな玄関ドア (木目調のドア) の写真
オレンジカウンティにある地中海スタイルのおしゃれな玄関ドア (木目調のドア) の写真
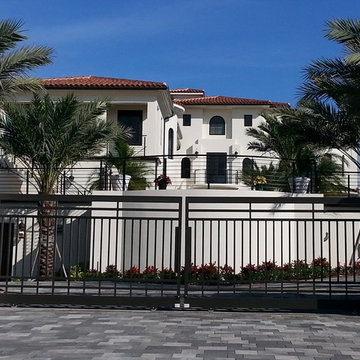
This transitional Mediterranean designed home features metal welded aluminum gates by Gate Masters, aluminum exterior railings, concrete roof tiles and a concrete interlocking paver driveway. The architecture was designed by The Benedict Group and the landscape architecture was done by David Bodker Associates.
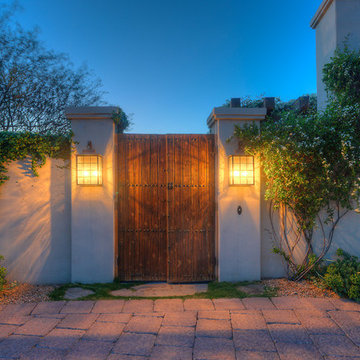
A relaxing, lush and extraordinary courtyard.
フェニックスにある中くらいな地中海スタイルのおしゃれな玄関ドア (木目調のドア) の写真
フェニックスにある中くらいな地中海スタイルのおしゃれな玄関ドア (木目調のドア) の写真
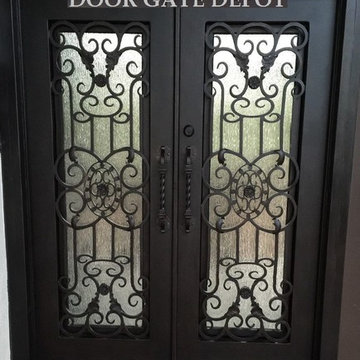
RIGHT in swing- Rain Glass, 4 Decorative handles INCLUDED
Door Specifications
1. 12 Gauge, Standard door jamb is 2” X 6” widths in 2.5 mm tube.
2. Door sheet is made of 2” X 6” 2.5 mm tube.
3. Our scroll work is hand forged using 5/8” solid iron.
4. The doors come on a pre-hung steel frame. The steel frame supports the weight on the doors and allows easy installation. The frame is equipped with mounting flanges to secure the frame into the framing with lag bolts.
5. Prior to painting, the doors are sand blasted, hot zinc coated for rust protections, then primed with a two part epoxy primer and faux painted with high quality acrylic paint, the clear-coated. Before the clear-coat application is applied the door is baked at 80 degrees for 30 minutes. This hardens the finish for maximum protection from the elements.
6. Doors are equipped with interior glass panels that open independently from the door. This feature allows for ventilation, cleaning and security by keeping the door closed and locked between homeowner and the outside party.
7. The glass comes installed and the glass frame can be prepared for either 5/16” tempered glass or 11/16” insulated tempered glass. All doors require tempered glass to insure safety code requirements.
8. All doors utilize a mortise and tendon type ball bearing hinge with grease fittings.
9. All doors come insulated with high quality foam insulation that is pumped into the jamb and also into the style of the door sheet.
10. A rubber weather stripping is used around the door frame, the glass frame. Aluminum or iron sill is included.
11. CAD drawings are created to insure that the right design size and configuration meet all the customers’ needs. Foot bolts and head bolts are used on double door units. The flush bolt is the mechanism that locks the inactive leaf of the double door unit. The head bolt locks into the top of the door frame and the foot bolt locks into the threshold/floor.
12. Doors can be manufactured to swing in or out. Arches are available in half circle, eyebrow and elliptical as well as rectangle. Our standard hardware spec is 2 1/8” boring, 5 ½” center to center and 2 ¾” backset.
For any other question please give me a call
818-633-8306
Thanks Maryam
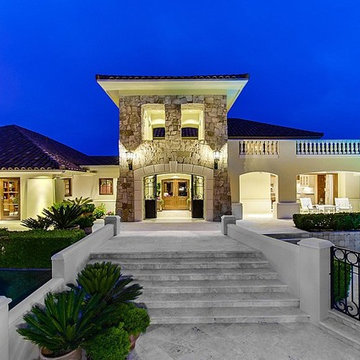
Front Entry tower
サンディエゴにあるラグジュアリーな巨大な地中海スタイルのおしゃれな玄関ラウンジ (黄色い壁、淡色木目調のドア) の写真
サンディエゴにあるラグジュアリーな巨大な地中海スタイルのおしゃれな玄関ラウンジ (黄色い壁、淡色木目調のドア) の写真
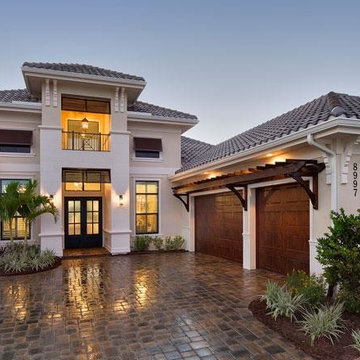
Clean and simple is the name of the game in this architectural gem. Our simple wrought iron door avoids cluttering the entryway by keeping with the other state of the art design cues.
両開きドア青い、黄色い地中海スタイルの玄関の写真
1

