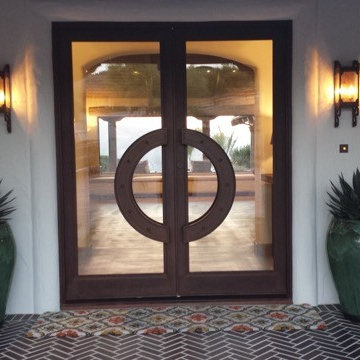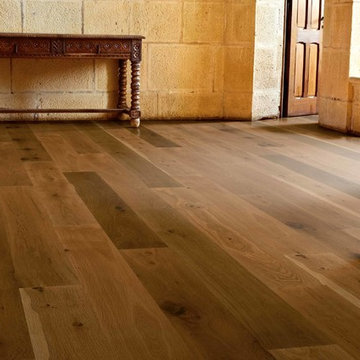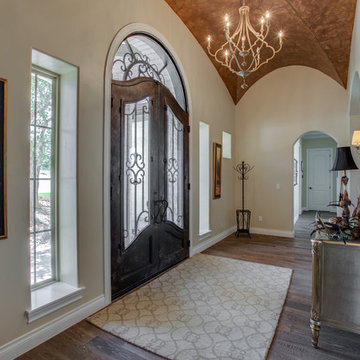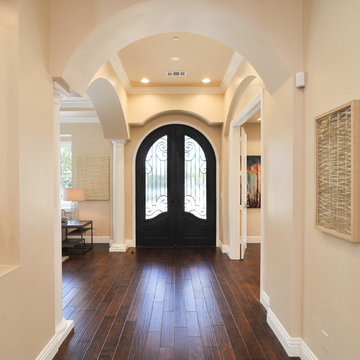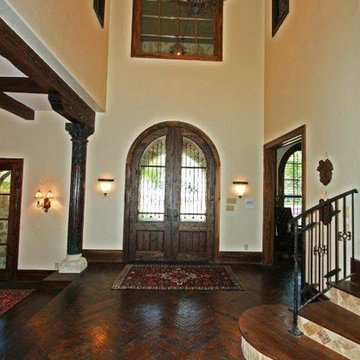高級なブラウンの地中海スタイルの玄関 (茶色い床) の写真
絞り込み:
資材コスト
並び替え:今日の人気順
写真 1〜20 枚目(全 24 枚)
1/5
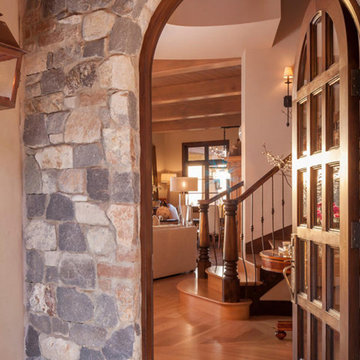
サンフランシスコにある高級な中くらいな地中海スタイルのおしゃれな玄関ロビー (白い壁、無垢フローリング、濃色木目調のドア、茶色い床) の写真
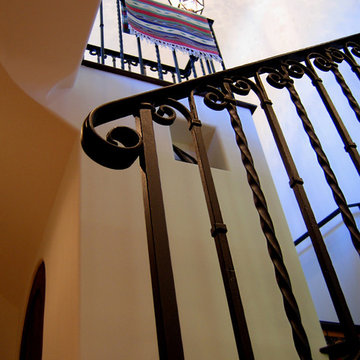
Design Consultant Jeff Doubét is the author of Creating Spanish Style Homes: Before & After – Techniques – Designs – Insights. The 240 page “Design Consultation in a Book” is now available. Please visit SantaBarbaraHomeDesigner.com for more info.
Jeff Doubét specializes in Santa Barbara style home and landscape designs. To learn more info about the variety of custom design services I offer, please visit SantaBarbaraHomeDesigner.com
Jeff Doubét is the Founder of Santa Barbara Home Design - a design studio based in Santa Barbara, California USA.
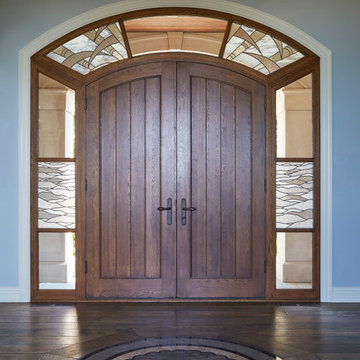
The front entry door is white oak with full radius top doors and transom surround with stained glass inserts. 60" tile mosaic inlay is by Materials Marketing. Photo by Mike Kaskel.
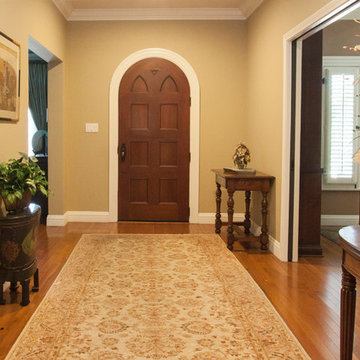
We were excited when the homeowners of this project approached us to help them with their whole house remodel as this is a historic preservation project. The historical society has approved this remodel. As part of that distinction we had to honor the original look of the home; keeping the façade updated but intact. For example the doors and windows are new but they were made as replicas to the originals. The homeowners were relocating from the Inland Empire to be closer to their daughter and grandchildren. One of their requests was additional living space. In order to achieve this we added a second story to the home while ensuring that it was in character with the original structure. The interior of the home is all new. It features all new plumbing, electrical and HVAC. Although the home is a Spanish Revival the homeowners style on the interior of the home is very traditional. The project features a home gym as it is important to the homeowners to stay healthy and fit. The kitchen / great room was designed so that the homewoners could spend time with their daughter and her children. The home features two master bedroom suites. One is upstairs and the other one is down stairs. The homeowners prefer to use the downstairs version as they are not forced to use the stairs. They have left the upstairs master suite as a guest suite.
Enjoy some of the before and after images of this project:
http://www.houzz.com/discussions/3549200/old-garage-office-turned-gym-in-los-angeles
http://www.houzz.com/discussions/3558821/la-face-lift-for-the-patio
http://www.houzz.com/discussions/3569717/la-kitchen-remodel
http://www.houzz.com/discussions/3579013/los-angeles-entry-hall
http://www.houzz.com/discussions/3592549/exterior-shots-of-a-whole-house-remodel-in-la
http://www.houzz.com/discussions/3607481/living-dining-rooms-become-a-library-and-formal-dining-room-in-la
http://www.houzz.com/discussions/3628842/bathroom-makeover-in-los-angeles-ca
http://www.houzz.com/discussions/3640770/sweet-dreams-la-bedroom-remodels
Exterior: Approved by the historical society as a Spanish Revival, the second story of this home was an addition. All of the windows and doors were replicated to match the original styling of the house. The roof is a combination of Gable and Hip and is made of red clay tile. The arched door and windows are typical of Spanish Revival. The home also features a Juliette Balcony and window.
Library / Living Room: The library offers Pocket Doors and custom bookcases.
Powder Room: This powder room has a black toilet and Herringbone travertine.
Kitchen: This kitchen was designed for someone who likes to cook! It features a Pot Filler, a peninsula and an island, a prep sink in the island, and cookbook storage on the end of the peninsula. The homeowners opted for a mix of stainless and paneled appliances. Although they have a formal dining room they wanted a casual breakfast area to enjoy informal meals with their grandchildren. The kitchen also utilizes a mix of recessed lighting and pendant lights. A wine refrigerator and outlets conveniently located on the island and around the backsplash are the modern updates that were important to the homeowners.
Master bath: The master bath enjoys both a soaking tub and a large shower with body sprayers and hand held. For privacy, the bidet was placed in a water closet next to the shower. There is plenty of counter space in this bathroom which even includes a makeup table.
Staircase: The staircase features a decorative niche
Upstairs master suite: The upstairs master suite features the Juliette balcony
Outside: Wanting to take advantage of southern California living the homeowners requested an outdoor kitchen complete with retractable awning. The fountain and lounging furniture keep it light.
Home gym: This gym comes completed with rubberized floor covering and dedicated bathroom. It also features its own HVAC system and wall mounted TV.
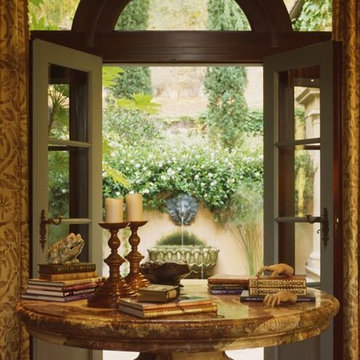
Arched window with gardens beyond. Interior Designer: Tucker & Marks, Inc. Photographer: Matthew Millman
サンフランシスコにある高級な広い地中海スタイルのおしゃれな玄関ロビー (茶色い壁、濃色無垢フローリング、濃色木目調のドア、茶色い床) の写真
サンフランシスコにある高級な広い地中海スタイルのおしゃれな玄関ロビー (茶色い壁、濃色無垢フローリング、濃色木目調のドア、茶色い床) の写真
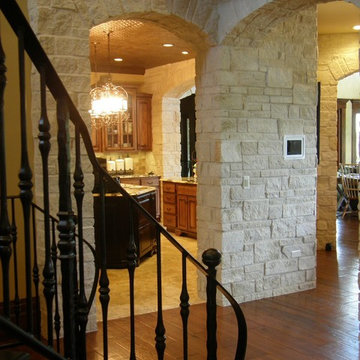
This residential home showcases the Quarry Mill's Athens thin stone veneer. Athens white to tan color range helps bring a uniform look to your natural stone veneer project. The rectangular shapes with squared edges and various sizes of the Athens stones make it perfect for creating random patterns in projects like accent walls and fireplace surrounds. The selection of stone size also allows for a balanced look without a repeating pattern. Smaller projects like siding for small workshops, surrounding entry or garage doors, and adding accents to mailboxes or light posts are also possible with Athens various stone sizes. Athens light tones add a natural look to any décor or architecture and become a conversation starter with guests.
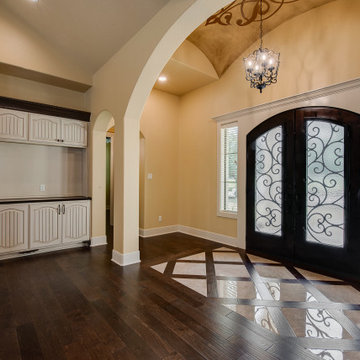
A beautiful home in Miramont Golf Community. Design and the details are numerous in this lovely tuscan style home. Custom designed wrought iron front door is a perfect entrance into this home.
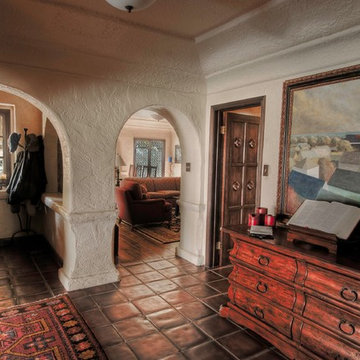
Budd Riker Photography
ロサンゼルスにある高級な広い地中海スタイルのおしゃれな玄関ドア (ベージュの壁、テラコッタタイルの床、濃色木目調のドア、茶色い床) の写真
ロサンゼルスにある高級な広い地中海スタイルのおしゃれな玄関ドア (ベージュの壁、テラコッタタイルの床、濃色木目調のドア、茶色い床) の写真
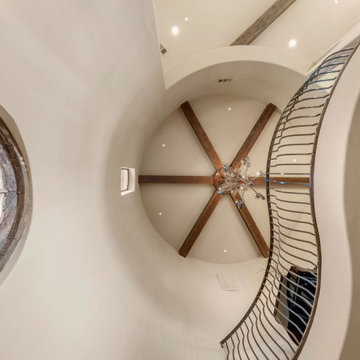
Entry Rotunda - Tuscan style Italian Villa in Copper Valley California. Courtyard design with exterior fountains and fireplace. See video Link -->> https://vimeo.com/393208092
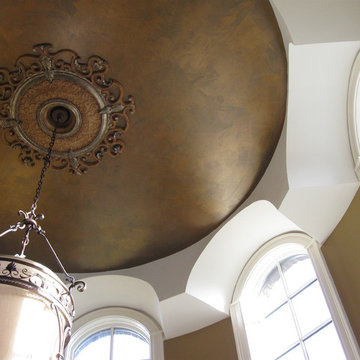
This ceiling is in a parlor turret adjacent to the foyer. The story & a half windows fill the front of the home and the second floor with sunlight. The ceiling is a faux finish bronze with a Mediterranean style ceiling medallion around the base of the light fixture.
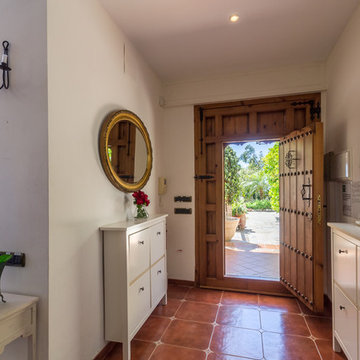
Maite Fragueiro | Home & Haus home staging y fotografía
他の地域にある高級な中くらいな地中海スタイルのおしゃれな玄関ドア (ベージュの壁、テラコッタタイルの床、木目調のドア、茶色い床) の写真
他の地域にある高級な中くらいな地中海スタイルのおしゃれな玄関ドア (ベージュの壁、テラコッタタイルの床、木目調のドア、茶色い床) の写真
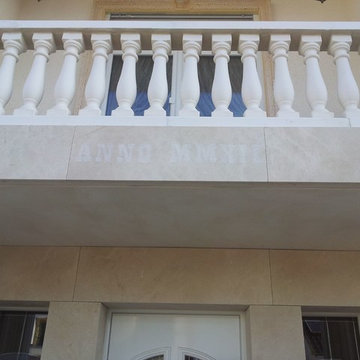
Copyright Karim Fadel
ボンにある高級な中くらいな地中海スタイルのおしゃれな玄関 (ベージュの壁、大理石の床、白いドア、茶色い床) の写真
ボンにある高級な中くらいな地中海スタイルのおしゃれな玄関 (ベージュの壁、大理石の床、白いドア、茶色い床) の写真
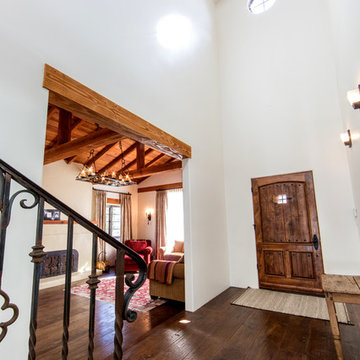
Designed by Inchoate, Photos by Anthony DeSantis
ロサンゼルスにある高級な広い地中海スタイルのおしゃれな玄関ロビー (白い壁、濃色無垢フローリング、濃色木目調のドア、茶色い床) の写真
ロサンゼルスにある高級な広い地中海スタイルのおしゃれな玄関ロビー (白い壁、濃色無垢フローリング、濃色木目調のドア、茶色い床) の写真
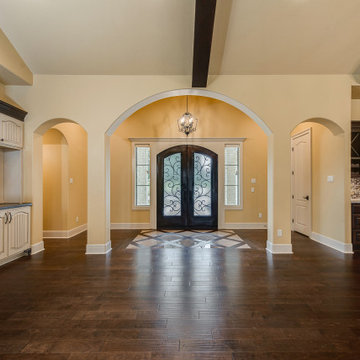
A beautiful home in Miramont Golf Community. Design and the details are numerous in this lovely tuscan style home. Custom designed wrought iron front door is a perfect entrance into this home. Knotty Alder cabinets with lots of details such as glass doors with beadboard behind cabinets.
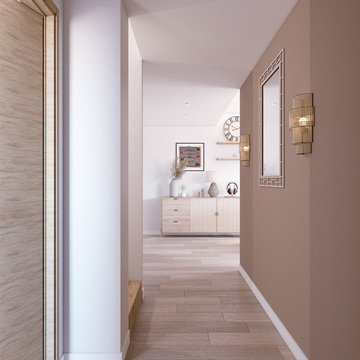
Para conseguir que la entrada principal tuviera personalidad decidimos pintar la pared de un color cálida a conjunto con el resto de la vivienda y así lograr esa continuidad entre los espacios.
Apostamos por materiales nobles y naturales como los apliques fabricados en mimbre con un remate en color negro. El espejo situado entre los dos apliques favorece la sensación de entrada de luz, además los espejos siempre son un buen aliado, te ayudan a dar sensación de amplitud.
El color predominante en toda la vivienda son los tonos tostados, blancos y negros.
Al final de la entrada nos da la bienvenida un mueble de madera natural con puertas en mimbre que gracias a la luz natura genera un ambiente acogedor, sencillo y cálido.
El cuadro colgado al final capta la atención de las miradas al entrar en la vivienda, y con este simple y bonito detalle conseguimos que este pasillo estrecho y alargado gane el protagonismo que se merece.
Al mismo tiempo, la entrada de luz natural que proviene de las escaleras da un juego de luces muy bonito y acogedor.
高級なブラウンの地中海スタイルの玄関 (茶色い床) の写真
1
