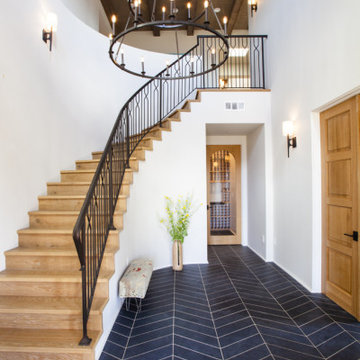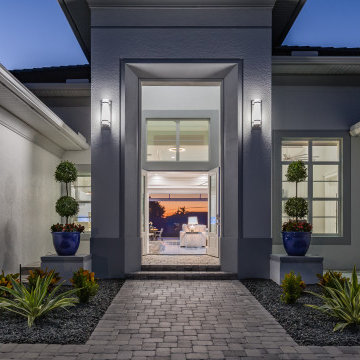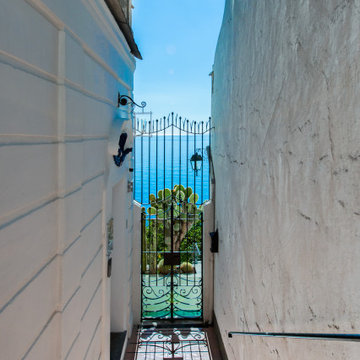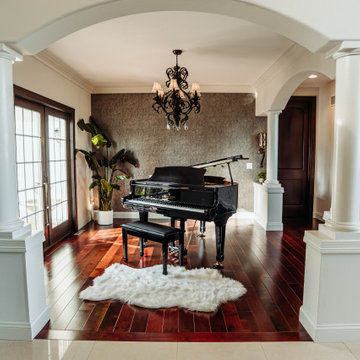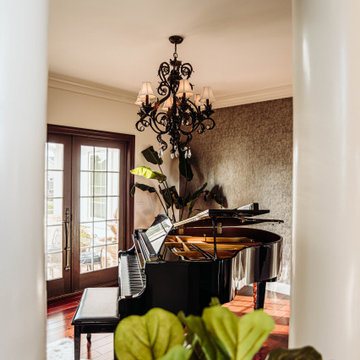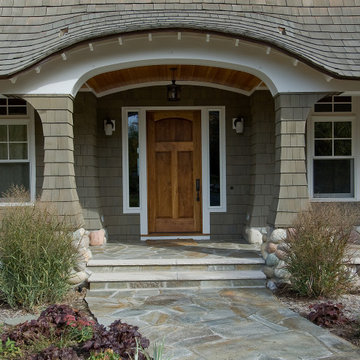高級な地中海スタイルの玄関 (全タイプの天井の仕上げ) の写真
絞り込み:
資材コスト
並び替え:今日の人気順
写真 1〜20 枚目(全 41 枚)
1/4

We created this beautiful entrance that welcomes you into the house. The new retaining walls help terrace the yard and make it more usable space.
Photo: M. Orenich
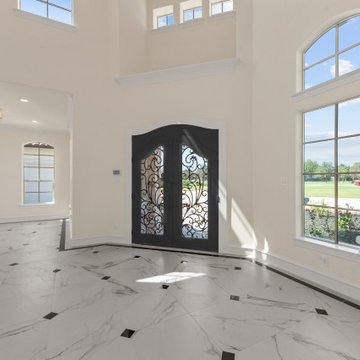
Located on over 2 acres this sprawling estate features creamy stucco with stone details and an authentic terra cotta clay roof. At over 6,000 square feet this home has 4 bedrooms, 4.5 bathrooms, formal dining room, formal living room, kitchen with breakfast nook, family room, game room and study. The 4 garages, porte cochere, golf cart parking and expansive covered outdoor living with fireplace and tv make this home complete.

We remodeled this Spanish Style home. The white paint gave it a fresh modern feel.
Heather Ryan, Interior Designer
H.Ryan Studio - Scottsdale, AZ
www.hryanstudio.com
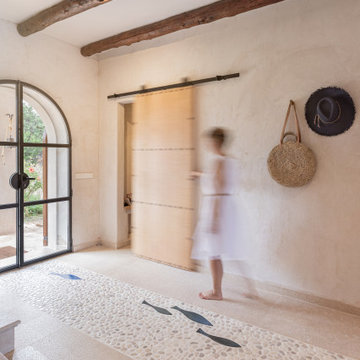
Praktisch ist es viel Stauraum zu haben, ihn aber nicht zeigen zu müssen. Hier versteckt er sich clever hinter der Schiebetür.
マヨルカ島にある高級な中くらいな地中海スタイルのおしゃれな玄関ドア (ベージュの壁、トラバーチンの床、ガラスドア、ベージュの床、表し梁) の写真
マヨルカ島にある高級な中くらいな地中海スタイルのおしゃれな玄関ドア (ベージュの壁、トラバーチンの床、ガラスドア、ベージュの床、表し梁) の写真
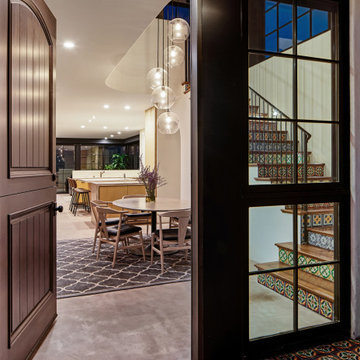
Exterior entry opens to stair, dining room, kitchen, living room and yard at rear
ロサンゼルスにある高級な中くらいな地中海スタイルのおしゃれな玄関ドア (白い壁、コンクリートの床、濃色木目調のドア、グレーの床、三角天井) の写真
ロサンゼルスにある高級な中くらいな地中海スタイルのおしゃれな玄関ドア (白い壁、コンクリートの床、濃色木目調のドア、グレーの床、三角天井) の写真
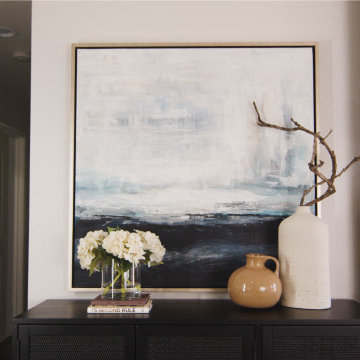
Using natural elements like a branch and pottery speak California coastal Spanish home.
オレンジカウンティにある高級な中くらいな地中海スタイルのおしゃれな玄関ロビー (白い壁、ラミネートの床、濃色木目調のドア、茶色い床、三角天井) の写真
オレンジカウンティにある高級な中くらいな地中海スタイルのおしゃれな玄関ロビー (白い壁、ラミネートの床、濃色木目調のドア、茶色い床、三角天井) の写真
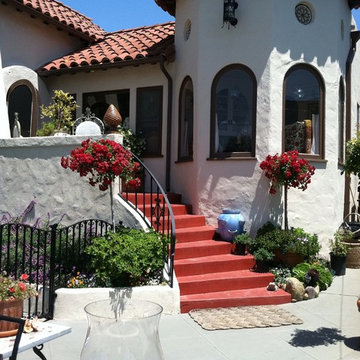
This gorgeous Spanish revival home required new stucco plaster, paint, iron fencing, completely new landscaping, aromatic and romantic garden and terrace furnishings perfect for entertaining and gazing the San Diego city line view.
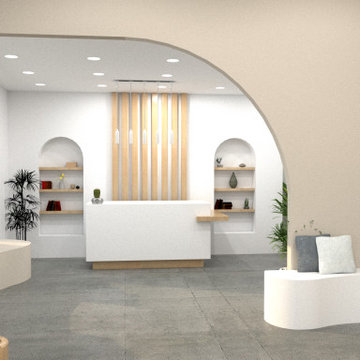
Inspiré de l’architecture grecque moderne, cet aménagement permet de satisfaire tous les besoins d’accueil afin d’y recevoir les clients :
une borne de bienvenue, des assises intégrées directement dans l’architecture et un espace café...
L’entrée est partagée en deux : la partie de gauche est cloisonnée de moitié et sa hauteur sous plafond est bien plus basse que la première.
Cela permet, en plus de créer un milieu plus cocooning, de délimiter l’entrée même et l’espace de bienvenue sans perdre de place.
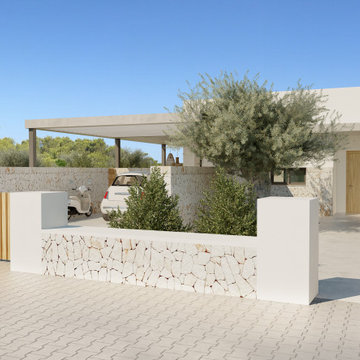
Este gran proyecto se ubica sobre dos parcelas, así decidimos situar la vivienda en la parcela topográficamente más elevada para maximizar las vistas al mar y crear un gran jardín delantero que funciona de amortiguador entre la vivienda y la vía pública. Las líneas modernas de los volúmenes dialogan con los materiales típicos de la isla creando una vivienda menorquina y contemporánea.
El proyecto diferencia dos volúmenes separados por un patio que aporta luz natural, ventilación cruzada y amplitud visual. Cada volumen tiene una función diferenciada, en el primero situamos la zona de día en un gran espacio diáfano profundamente conectado con el exterior, el segundo en cambio alberga, en dos plantas, las habitaciones y los espacios de servicio creando la privacidad necesaria para su uso.
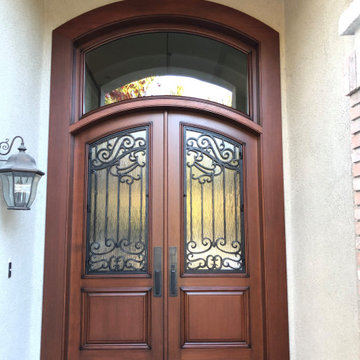
Custom pair arched Mahogany doors with double arched transom and functional ironwork.
サンフランシスコにある高級な広い地中海スタイルのおしゃれな玄関ドア (黄色い壁、レンガの床、濃色木目調のドア、グレーの床、格子天井) の写真
サンフランシスコにある高級な広い地中海スタイルのおしゃれな玄関ドア (黄色い壁、レンガの床、濃色木目調のドア、グレーの床、格子天井) の写真
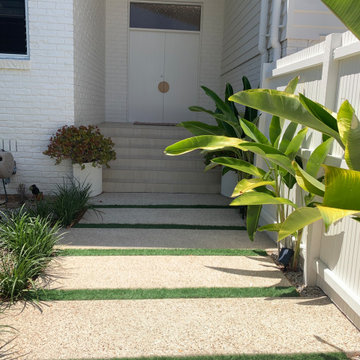
Large entry; exposed concrete stepping stones
サンシャインコーストにある高級な中くらいな地中海スタイルのおしゃれな玄関ドア (白い壁、磁器タイルの床、白いドア、マルチカラーの床、表し梁、パネル壁) の写真
サンシャインコーストにある高級な中くらいな地中海スタイルのおしゃれな玄関ドア (白い壁、磁器タイルの床、白いドア、マルチカラーの床、表し梁、パネル壁) の写真
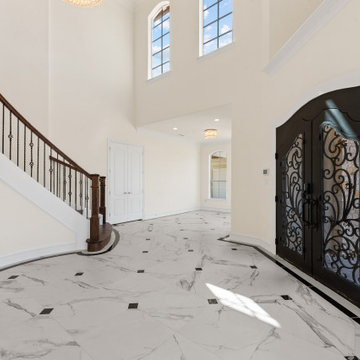
Located on over 2 acres this sprawling estate features creamy stucco with stone details and an authentic terra cotta clay roof. At over 6,000 square feet this home has 4 bedrooms, 4.5 bathrooms, formal dining room, formal living room, kitchen with breakfast nook, family room, game room and study. The 4 garages, porte cochere, golf cart parking and expansive covered outdoor living with fireplace and tv make this home complete.
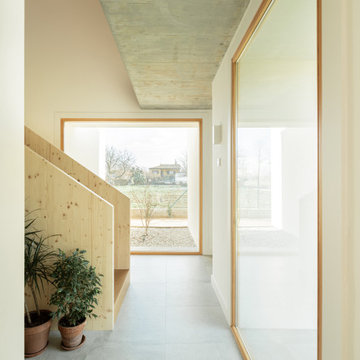
Vista del doble espai a l'entrada. En aquest punt s'uneixen les diferents zones de la casa i es connecta la planta baixa amb la planta primera.
L'espai té dos grans finestrals, que il·luminen l'espai de forma natural
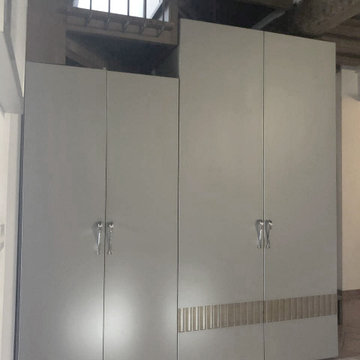
Квартира на бывшей табачной фабрике в небольшом городке в Тоскане. Проект делался неспешно, в соавторстве с Татьяной Селезневой.
Законы и правила отличаются сильно от привычных в России. Главное - никто никуда не спешит))
По желанию заказчиков мебель собиралась по кусочкам, из разных мест.
Например, лестница была сделана местным мастером из соседней деревушки. Все ступеньки выдвижные. Места мало, и в каждой ступеньке полка для обуви. Фартук кухни и зеркало это работа итальянского мозаичиста. Потолок традиционный для старинных домов Тосканы. Комод в прихожую привезли из Франции. Стулья в столовой De padova, стол этника. Шкафы Lago Mobili. Свет Patrizia Garganti. Аксессуары покупались на блошиных рынках в Италии и Голландии. Было интересно.
高級な地中海スタイルの玄関 (全タイプの天井の仕上げ) の写真
1
