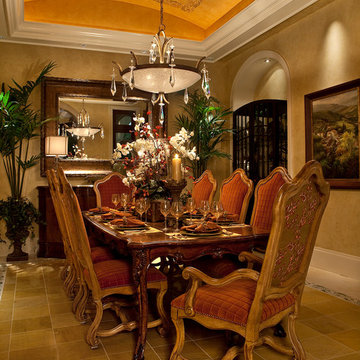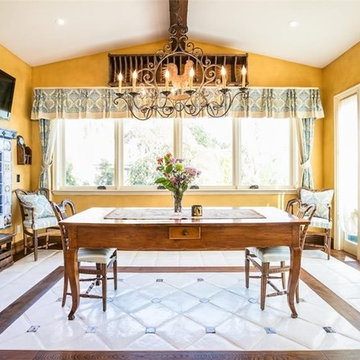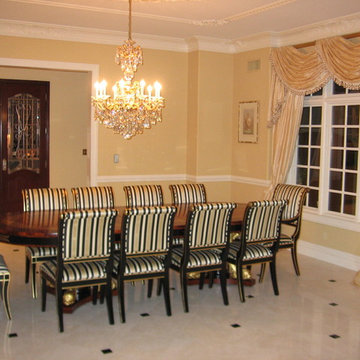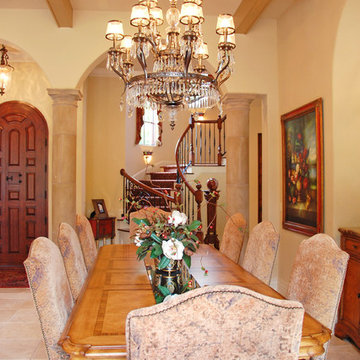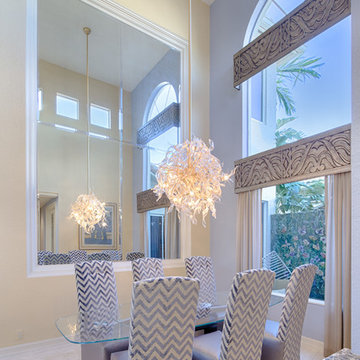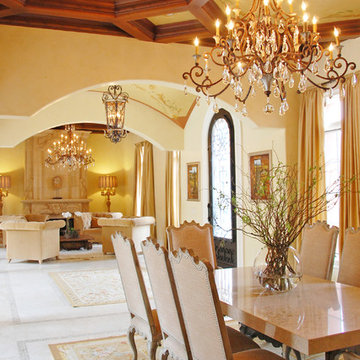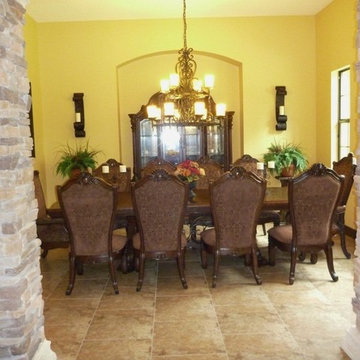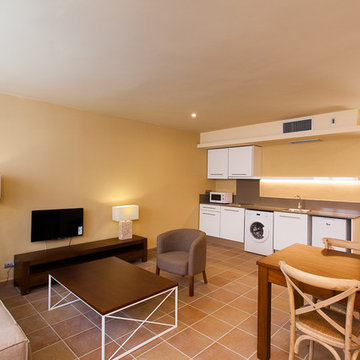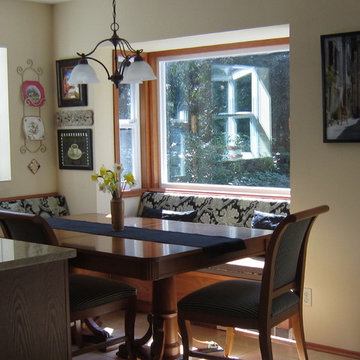地中海スタイルのダイニング (セラミックタイルの床、磁器タイルの床、黄色い壁) の写真
絞り込み:
資材コスト
並び替え:今日の人気順
写真 1〜20 枚目(全 32 枚)
1/5
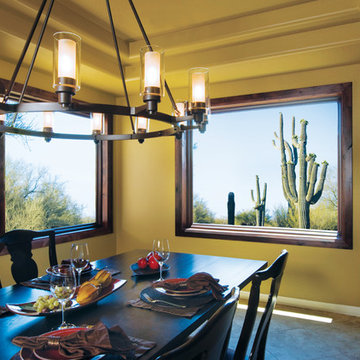
Bring the beauty of the outdoors inside your home with Renewal by Andersen® picture and combination windows. Our picture and combination windows are the ideal solution for showcasing a beautiful view.
Replace the picture window in your home or combine a picture window with your choice of casement, double-hung, gliding, or awning window styles.
Picture window combinations from Renewal by Andersen are the perfect choice for lasting beauty, durability, and energy efficiency.
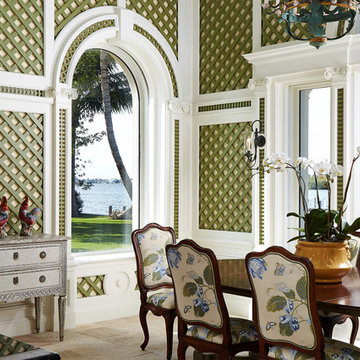
New 2-story residence consisting of; kitchen, breakfast room, laundry room, butler’s pantry, wine room, living room, dining room, study, 4 guest bedroom and master suite. Exquisite custom fabricated, sequenced and book-matched marble, granite and onyx, walnut wood flooring with stone cabochons, bronze frame exterior doors to the water view, custom interior woodwork and cabinetry, mahogany windows and exterior doors, teak shutters, custom carved and stenciled exterior wood ceilings, custom fabricated plaster molding trim and groin vaults.
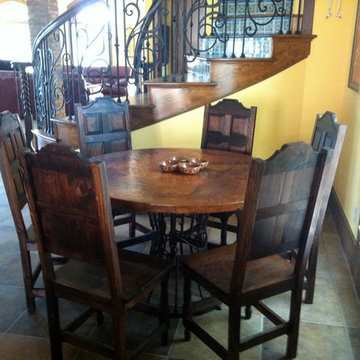
TY to our client for sending us a picture of her space with her new custom copper table made from yours truly Barrio Antiguo Houston Texas (713)8802105
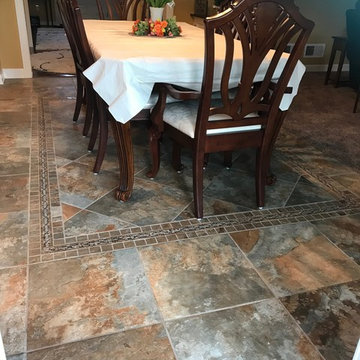
18" x 18" Porcelain Tile flooring with custom picture frame design around dining room table
ボルチモアにあるお手頃価格の中くらいな地中海スタイルのおしゃれなダイニングキッチン (黄色い壁、磁器タイルの床、マルチカラーの床) の写真
ボルチモアにあるお手頃価格の中くらいな地中海スタイルのおしゃれなダイニングキッチン (黄色い壁、磁器タイルの床、マルチカラーの床) の写真
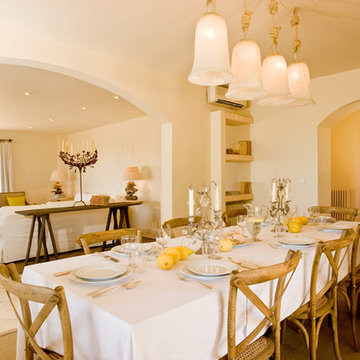
Uschi Burger-Precht
他の地域にある高級な広い地中海スタイルのおしゃれなLDK (黄色い壁、セラミックタイルの床、暖炉なし) の写真
他の地域にある高級な広い地中海スタイルのおしゃれなLDK (黄色い壁、セラミックタイルの床、暖炉なし) の写真
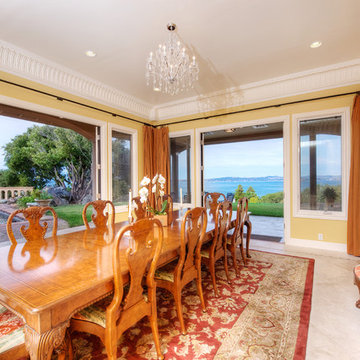
Located on a private quiet cul-de-sac on 0.6 acres of mostly level land with beautiful views of San Francisco Bay and Richmond Bridges, this spacious 6,119 square foot home was expanded and remodeled in 2010, featuring a 742 square foot 3-car garage with ample storage, 879 square foot covered outdoor limestone patios with overhead heat lamps, 800+ square foot limestone courtyard with fire pit, 2,400+ square foot paver driveway for parking 8 cars or basket ball court, a large black pool with hot tub and water fall. Living room with marble fireplace, wood paneled library with fireplace and built-in bookcases, spacious kitchen with 2 Subzero wine coolers, 3 refrigerators, 2 freezers, 2 microwave ovens, 2 islands plus eating bar, elegant dining room opening into the covered outdoor limestone dining patio; luxurious master suite with fireplace, vaulted ceilings, slate balconies with decorative iron railing and 2 custom maple cabinet closets; master baths with Jacuzzi tub, steam shower and electric radiant floors. Other features include a gym, a pool house with sauna and half bath, an office with separate entrance, ample storage, built-in stereo speakers, alarm and fire detector system and outdoor motion detector lighting.
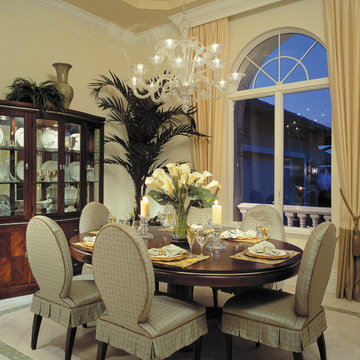
Dining Room. The Sater Design Collection's luxury, Mediterranean home plan "Maxina" (Plan #6944). saterdesign.com
マイアミにある高級な広い地中海スタイルのおしゃれな独立型ダイニング (黄色い壁、セラミックタイルの床、暖炉なし) の写真
マイアミにある高級な広い地中海スタイルのおしゃれな独立型ダイニング (黄色い壁、セラミックタイルの床、暖炉なし) の写真
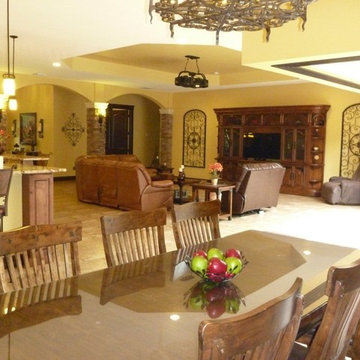
Shawna Lowbridge- When they say "open floor plan" this is what they mean. This home opens from the kitchen to the outdoors as well as to both the formal and informal dining rooms and living room. This is a home that was built for entertaining and raising a family.
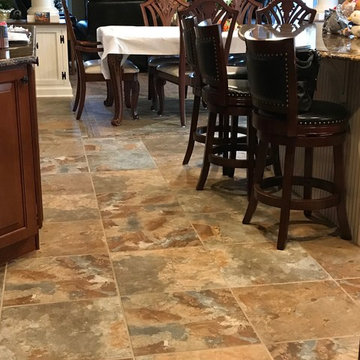
18" x 18" Porcelain Tile flooring with custom picture frame design around dining room table
ボルチモアにあるお手頃価格の中くらいな地中海スタイルのおしゃれなダイニングキッチン (黄色い壁、磁器タイルの床、暖炉なし、ベージュの床) の写真
ボルチモアにあるお手頃価格の中くらいな地中海スタイルのおしゃれなダイニングキッチン (黄色い壁、磁器タイルの床、暖炉なし、ベージュの床) の写真
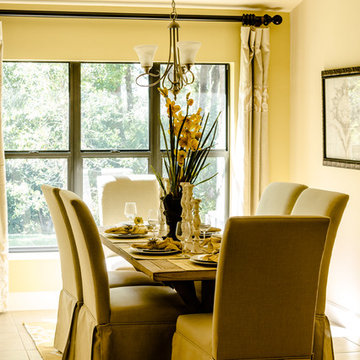
Breakfast nook of our Bailey Floor Plan.
オーランドにある中くらいな地中海スタイルのおしゃれなダイニングキッチン (黄色い壁、セラミックタイルの床) の写真
オーランドにある中くらいな地中海スタイルのおしゃれなダイニングキッチン (黄色い壁、セラミックタイルの床) の写真
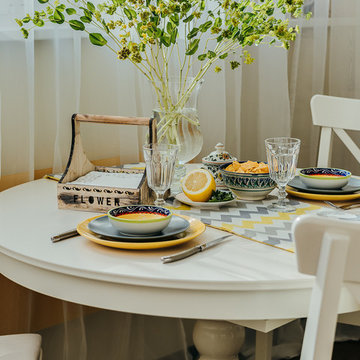
Основная задача при проектировании интерьера этой квартиры стояла следующая: сделать из изначально двухкомнатной квартиры комфортную трехкомнатную для семейной пары, учтя при этом все пожелания и «хотелки» заказчиков.
Основными пожеланиями по перепланировке были: максимально увеличить санузел, сделать его совмещенным, с отдельно стоящей большой душевой кабиной. Сделать просторную удобную кухню, которая по изначальной планировке получилась совсем небольшая и совмещенную с ней гостиную. Хотелось большую гардеробную-кладовку и большой шкаф в прихожей. И третью комнату, которая будет служить в первые пару-тройку лет кабинетом и гостевой, а затем легко превратится в детскую для будущего малыша.
Дизайнер Алена Николаева, фотограф Роман Мокров
地中海スタイルのダイニング (セラミックタイルの床、磁器タイルの床、黄色い壁) の写真
1
