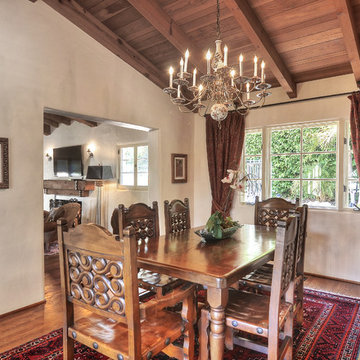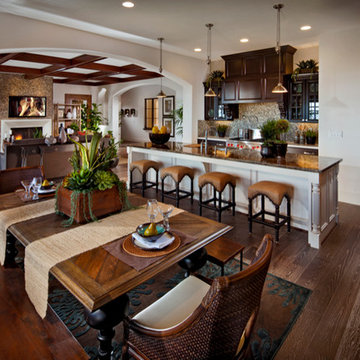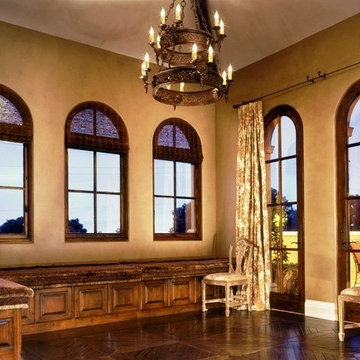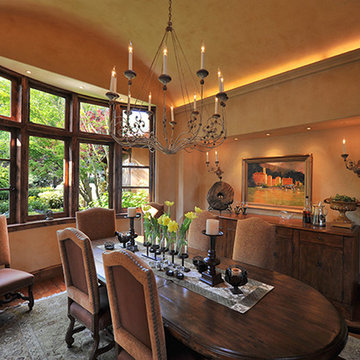巨大なブラウンの地中海スタイルのダイニング (濃色無垢フローリング) の写真
絞り込み:
資材コスト
並び替え:今日の人気順
写真 1〜20 枚目(全 25 枚)
1/5
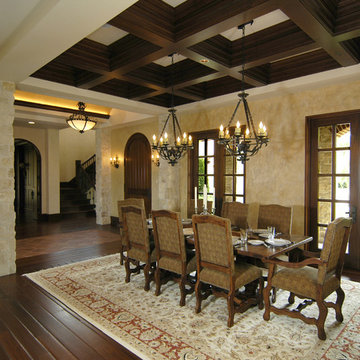
Leave a legacy. Reminiscent of Tuscan villas and country homes that dot the lush Italian countryside, this enduring European-style design features a lush brick courtyard with fountain, a stucco and stone exterior and a classic clay tile roof. Roman arches, arched windows, limestone accents and exterior columns add to its timeless and traditional appeal.
The equally distinctive first floor features a heart-of-the-home kitchen with a barrel-vaulted ceiling covering a large central island and a sitting/hearth room with fireplace. Also featured are a formal dining room, a large living room with a beamed and sloped ceiling and adjacent screened-in porch and a handy pantry or sewing room. Rounding out the first-floor offerings are an exercise room and a large master bedroom suite with his-and-hers closets. A covered terrace off the master bedroom offers a private getaway. Other nearby outdoor spaces include a large pergola and terrace and twin two-car garages.
The spacious lower-level includes a billiards area, home theater, a hearth room with fireplace that opens out into a spacious patio, a handy kitchenette and two additional bedroom suites. You’ll also find a nearby playroom/bunk room and adjacent laundry.
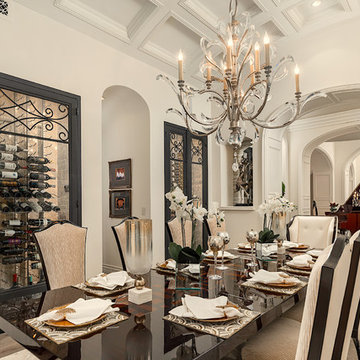
World Renowned Architecture Firm Fratantoni Design created this beautiful home! They design home plans for families all over the world in any size and style. They also have in-house Interior Designer Firm Fratantoni Interior Designers and world class Luxury Home Building Firm Fratantoni Luxury Estates! Hire one or all three companies to design and build and or remodel your home!
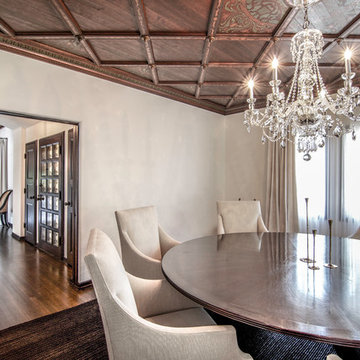
Calvin Baines
ロサンゼルスにあるラグジュアリーな巨大な地中海スタイルのおしゃれな独立型ダイニング (白い壁、濃色無垢フローリング) の写真
ロサンゼルスにあるラグジュアリーな巨大な地中海スタイルのおしゃれな独立型ダイニング (白い壁、濃色無垢フローリング) の写真
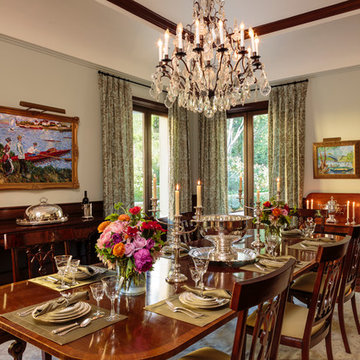
California Homes
ロサンゼルスにあるラグジュアリーな巨大な地中海スタイルのおしゃれな独立型ダイニング (濃色無垢フローリング、青い壁、標準型暖炉、石材の暖炉まわり) の写真
ロサンゼルスにあるラグジュアリーな巨大な地中海スタイルのおしゃれな独立型ダイニング (濃色無垢フローリング、青い壁、標準型暖炉、石材の暖炉まわり) の写真
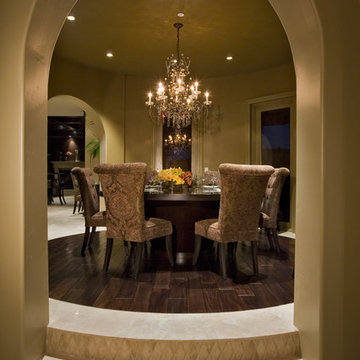
Designed by Pinnacle Architectural Studio
ラスベガスにあるラグジュアリーな巨大な地中海スタイルのおしゃれな独立型ダイニング (ベージュの壁、濃色無垢フローリング、ベージュの床、三角天井) の写真
ラスベガスにあるラグジュアリーな巨大な地中海スタイルのおしゃれな独立型ダイニング (ベージュの壁、濃色無垢フローリング、ベージュの床、三角天井) の写真
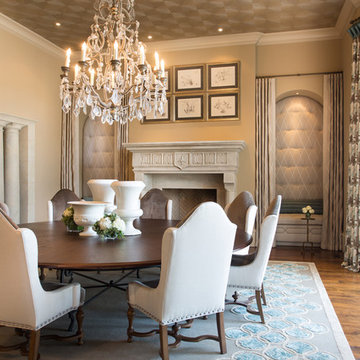
The dining room ceiling is very tall -- 14 feet -- and is complimented with a unique wooden wall covering. The window treatments employ an ocean-blue contrast cuff detail to the goblet-like pleats at the top of the treatments, which adds an element of surprise above the normal horizon. There is an ocean-blue pleated flange running along the leading edge of the side panels, which puddle gently onto the floor.
A Bonisolli Photography
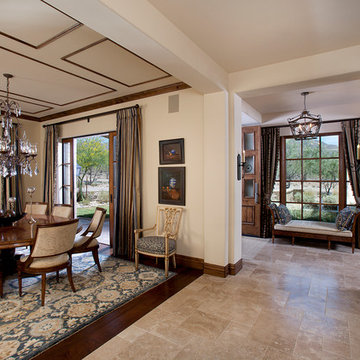
The genesis of design for this desert retreat was the informal dining area in which the clients, along with family and friends, would gather.
Located in north Scottsdale’s prestigious Silverleaf, this ranch hacienda offers 6,500 square feet of gracious hospitality for family and friends. Focused around the informal dining area, the home’s living spaces, both indoor and outdoor, offer warmth of materials and proximity for expansion of the casual dining space that the owners envisioned for hosting gatherings to include their two grown children, parents, and many friends.
The kitchen, adjacent to the informal dining, serves as the functioning heart of the home and is open to the great room, informal dining room, and office, and is mere steps away from the outdoor patio lounge and poolside guest casita. Additionally, the main house master suite enjoys spectacular vistas of the adjacent McDowell mountains and distant Phoenix city lights.
The clients, who desired ample guest quarters for their visiting adult children, decided on a detached guest casita featuring two bedroom suites, a living area, and a small kitchen. The guest casita’s spectacular bedroom mountain views are surpassed only by the living area views of distant mountains seen beyond the spectacular pool and outdoor living spaces.
Project Details | Desert Retreat, Silverleaf – Scottsdale, AZ
Architect: C.P. Drewett, AIA, NCARB; Drewett Works, Scottsdale, AZ
Builder: Sonora West Development, Scottsdale, AZ
Photographer: Dino Tonn
Featured in Phoenix Home and Garden, May 2015, “Sporting Style: Golf Enthusiast Christie Austin Earns Top Scores on the Home Front”
See more of this project here: http://drewettworks.com/desert-retreat-at-silverleaf/
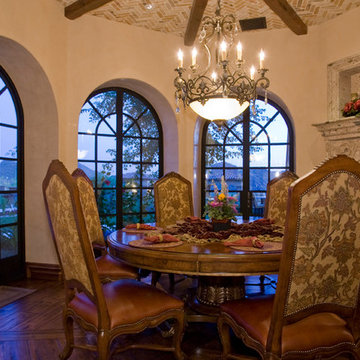
This Italian Villa dining room features a round wood table for seating of six. A built-in fireplace sits on the side of the room.
フェニックスにあるラグジュアリーな巨大な地中海スタイルのおしゃれな独立型ダイニング (ベージュの壁、濃色無垢フローリング、暖炉なし、石材の暖炉まわり、茶色い床) の写真
フェニックスにあるラグジュアリーな巨大な地中海スタイルのおしゃれな独立型ダイニング (ベージュの壁、濃色無垢フローリング、暖炉なし、石材の暖炉まわり、茶色い床) の写真
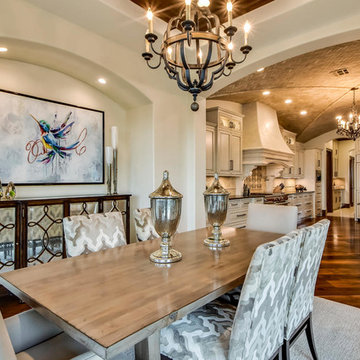
Twist Tour
オースティンにあるラグジュアリーな巨大な地中海スタイルのおしゃれなダイニングキッチン (白い壁、暖炉なし、濃色無垢フローリング) の写真
オースティンにあるラグジュアリーな巨大な地中海スタイルのおしゃれなダイニングキッチン (白い壁、暖炉なし、濃色無垢フローリング) の写真
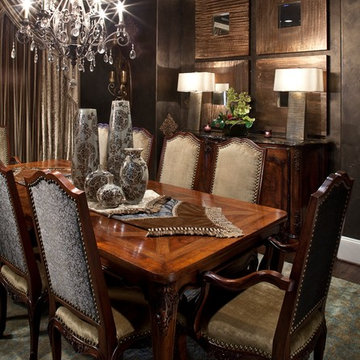
The formal dining room is an elegant space with custom upholstered dining chairs and drapery. The rich color of the wooden dining table and buffet exude traditional elegance along with the crystal chandelier. The wall art adds texture as well as visual interest.
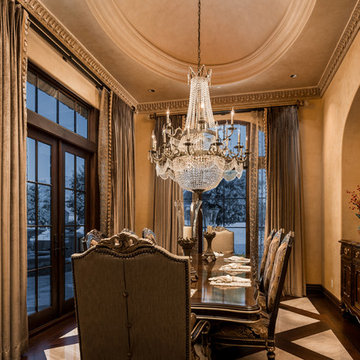
We love the custom, coffered ceiling, the recessed lighting, custom built-ins and luxury dining room design.
フェニックスにあるラグジュアリーな巨大な地中海スタイルのおしゃれな独立型ダイニング (マルチカラーの壁、濃色無垢フローリング、標準型暖炉、石材の暖炉まわり、マルチカラーの床) の写真
フェニックスにあるラグジュアリーな巨大な地中海スタイルのおしゃれな独立型ダイニング (マルチカラーの壁、濃色無垢フローリング、標準型暖炉、石材の暖炉まわり、マルチカラーの床) の写真
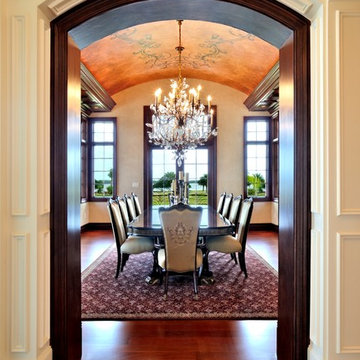
The color pallet remained soft ad neutral to blend into the surroundings, while intricate wrought iron details added intimate touches of character and the islands.
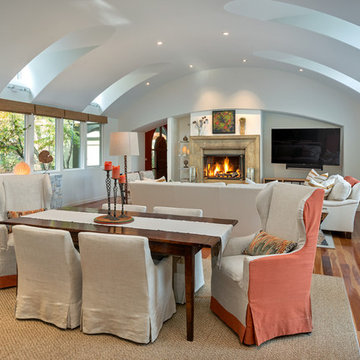
Bart Edson photographer.
Open barrel ceilings in a wonderful Mediterranean home under old oaks in Sonoma, County.
This was a "WE" project. The owners have such good taste that I was busy doing the measuring and refining to furnish this new get-a-way for them!
Auto shades cover the windows with a smart phone.
The views look out over the pool and tennis court and then off into the vineyards.
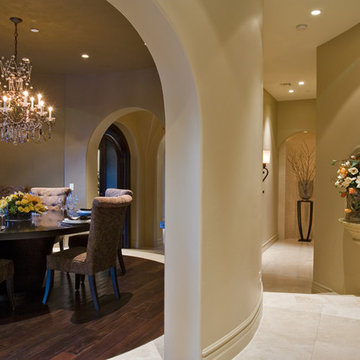
Designed by Pinnacle Architectural Studio
ラスベガスにあるラグジュアリーな巨大な地中海スタイルのおしゃれな独立型ダイニング (ベージュの壁、濃色無垢フローリング、ベージュの床、三角天井) の写真
ラスベガスにあるラグジュアリーな巨大な地中海スタイルのおしゃれな独立型ダイニング (ベージュの壁、濃色無垢フローリング、ベージュの床、三角天井) の写真
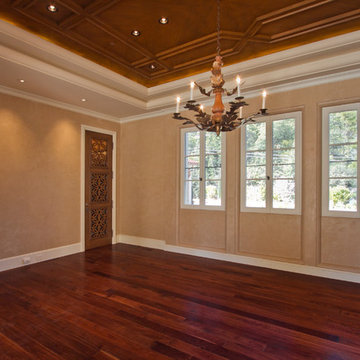
MATERIALS/ FLOOR-Walnut hardwood/ WALL-Venetian plaster/ LIGHTS: Pendant and Can lights/ CEILINGS: Level five smooth/ TRIM- Crown molding, window casing, and base board/ OUT LETS IN BASEBOARD/ COOL FEATURES: Doors are custom, ceiling is custom/
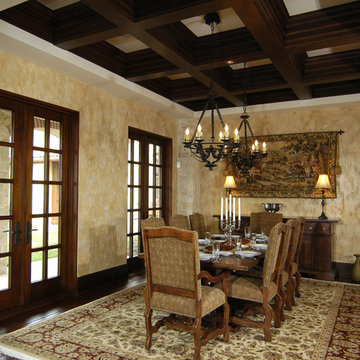
Leave a legacy. Reminiscent of Tuscan villas and country homes that dot the lush Italian countryside, this enduring European-style design features a lush brick courtyard with fountain, a stucco and stone exterior and a classic clay tile roof. Roman arches, arched windows, limestone accents and exterior columns add to its timeless and traditional appeal.
The equally distinctive first floor features a heart-of-the-home kitchen with a barrel-vaulted ceiling covering a large central island and a sitting/hearth room with fireplace. Also featured are a formal dining room, a large living room with a beamed and sloped ceiling and adjacent screened-in porch and a handy pantry or sewing room. Rounding out the first-floor offerings are an exercise room and a large master bedroom suite with his-and-hers closets. A covered terrace off the master bedroom offers a private getaway. Other nearby outdoor spaces include a large pergola and terrace and twin two-car garages.
The spacious lower-level includes a billiards area, home theater, a hearth room with fireplace that opens out into a spacious patio, a handy kitchenette and two additional bedroom suites. You’ll also find a nearby playroom/bunk room and adjacent laundry.
巨大なブラウンの地中海スタイルのダイニング (濃色無垢フローリング) の写真
1
