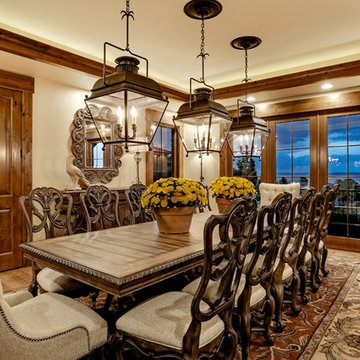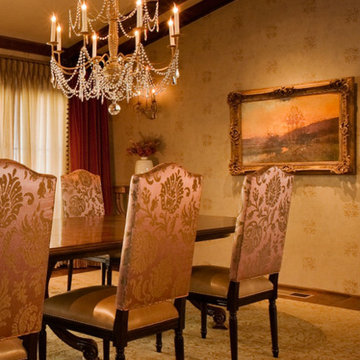ラグジュアリーな地中海スタイルの独立型ダイニング (黄色い壁) の写真
絞り込み:
資材コスト
並び替え:今日の人気順
写真 1〜13 枚目(全 13 枚)
1/5
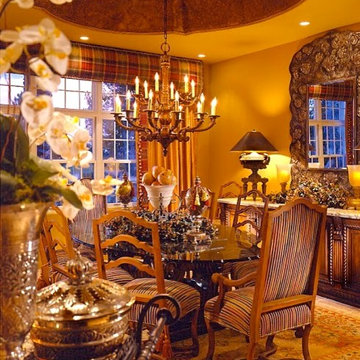
Custom luxury villa by Fratantoni Luxury Estates.
Follow us on Facebook, Twitter, Pinterest and Instagram for more inspiring photos!
フェニックスにあるラグジュアリーな巨大な地中海スタイルのおしゃれな独立型ダイニング (黄色い壁、カーペット敷き) の写真
フェニックスにあるラグジュアリーな巨大な地中海スタイルのおしゃれな独立型ダイニング (黄色い壁、カーペット敷き) の写真
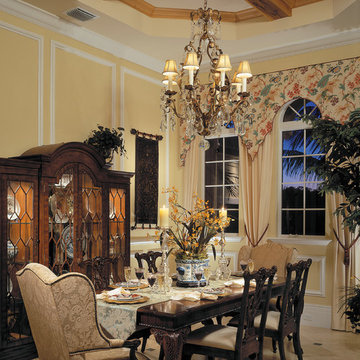
The Sater Design Collection's luxury, Mediterranean home plan "Cataldi" (Plan #6946). http://saterdesign.com/product/cataldi/#prettyPhoto
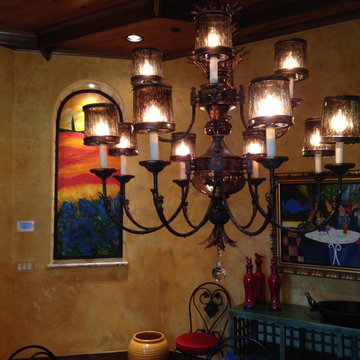
The centerpiece of this bright dining room is the custom dining table the homeowners discovered in Italy. Enjoying brightly colored artwork, the design of the room was developed to accentuate the table. The wall finish is custom developed by our artist and includes multiple textures, colors, and some relief pattern.
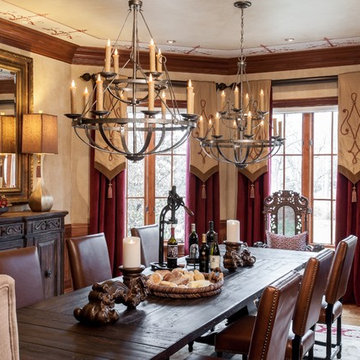
This French country Dining Room started it's live with blue and yellow striped drapes, a wrought iron and crystal chandelier and an 18th century dining table and chairs. The first thing we did was remove the chandelier it was in the wrong place on the ceiling and made the bay feel like a step child. Next the ceiling detail was deigned, the whole room got a fresh faux finish including the ceiling but much lighter. after the new design was finished we added 2 chandeliers, a new larger rug, new rustic, dining table, new chairs plus 2 antique chairs for interest. 2 buffets , one on each side of the room for more serving space. One is new, one is an antique. and new custom drapes. The client , her family and guest are thrilled with the results.
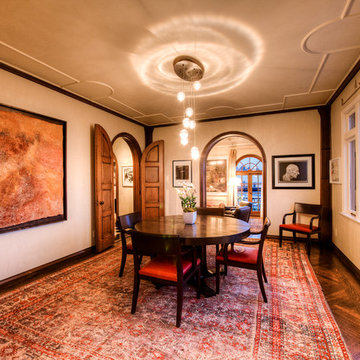
The magnificent Villa de Martini is a Mediterranean style villa built in 1929 by the de Martini Family. Located on Telegraph Hill San Francisco, the villa enjoys sweeping views of the Golden Gate Bridge, San Francisco Bay, Alcatraz Island, Pier 39, the yachting marina, the Bay Bridge, and the Richmond-San Rafael Bridge.
This exquisite villa is on a triple wide lot with beautiful European-style gardens filled with olive trees, lemon trees, roses, Travertine stone patios, walkways, and the motor court, which is designed to be tented for parties. It is reminiscent of the charming villas of Positano in far away Italy and yet it is walking distance to San Francisco Financial District, Ferry Building, the Embarcadero, North Beach, and Aquatic Park.
The current owners painstakingly remodeled the home in recent years with all new systems and added new rooms. They meticulously preserved and enhanced the original architectural details including Italian mosaics, hand painted palazzo ceilings, the stone columns, the arched windows and doorways, vaulted living room silver leaf ceiling, exquisite inlaid hardwood floors, and Venetian hand-plastered walls.
This is one of the finest homes in San Francisco CA for both relaxing with family and graciously entertaining friends. There are 4 bedrooms, 3 full and 2 half baths, a library, an office, a family room, formal dining and living rooms, a gourmet kitchen featuring top of the line appliances including a built-in espresso machine, caterer’s kitchen, and a wine cellar. There is also a guest suite with a kitchenette, laundry facility and a 2 car detached garage off the motor court, equipped with a Tesla charging station.
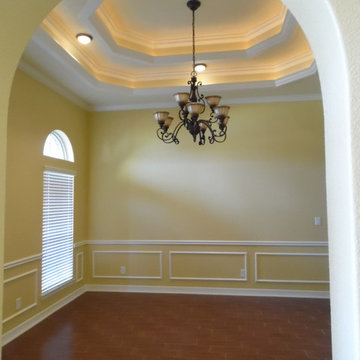
View of formal dining room to the left of the entry with double tray ceiling and wrought iron chandelier
オースティンにあるラグジュアリーな中くらいな地中海スタイルのおしゃれな独立型ダイニング (黄色い壁、無垢フローリング) の写真
オースティンにあるラグジュアリーな中くらいな地中海スタイルのおしゃれな独立型ダイニング (黄色い壁、無垢フローリング) の写真
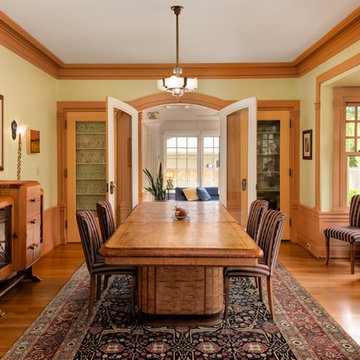
This 1912 historic Irvington home masterfully unites two Portland Icons! Designed by John Virginius Bennes (Hollywood Theater) . This 5,616 sq ft Prairie Style home w/ Italian Renaissance detailing features: 5 bed, 3.5 baths, modern kitchen w/ breakfast nook, sunken den, formal dining room, study, impressive family and 2nd full-service kitchen.
Photo By Rendering Space
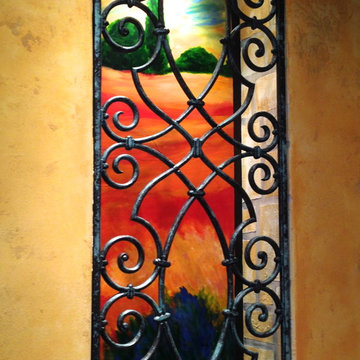
The centerpiece of this bright dining room is the custom dining table the homeowners discovered in Italy. Enjoying brightly colored artwork, the design of the room was developed to accentuate the table. The wall finish is custom developed by our artist and includes multiple textures, colors, and some relief pattern.
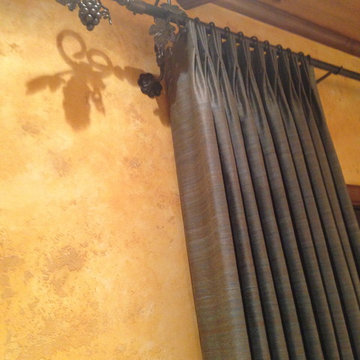
The centerpiece of this bright dining room is the custom dining table the homeowners discovered in Italy. Enjoying brightly colored artwork, the design of the room was developed to accentuate the table. The wall finish is custom developed by our artist and includes multiple textures, colors, and some relief pattern.
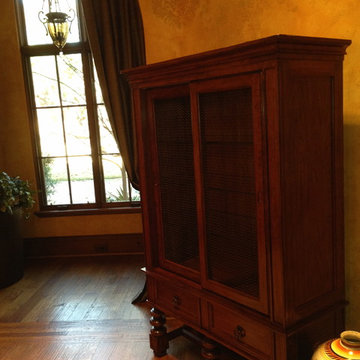
The centerpiece of this bright dining room is the custom dining table the homeowners discovered in Italy. Enjoying brightly colored artwork, the design of the room was developed to accentuate the table. The wall finish is custom developed by our artist and includes multiple textures, colors, and some relief pattern.
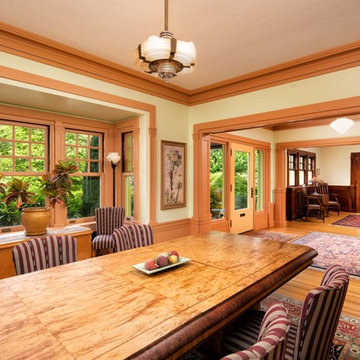
This 1912 historic Irvington home masterfully unites two Portland Icons! Designed by John Virginius Bennes (Hollywood Theater) . This 5,616 sq ft Prairie Style home w/ Italian Renaissance detailing features: 5 bed, 3.5 baths, modern kitchen w/ breakfast nook, sunken den, formal dining room, study, impressive family and 2nd full-service kitchen.
Photo By Rendering Space
ラグジュアリーな地中海スタイルの独立型ダイニング (黄色い壁) の写真
1
