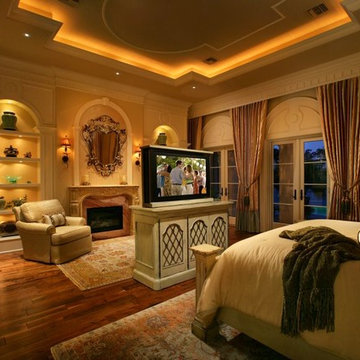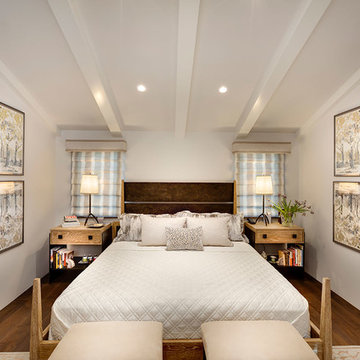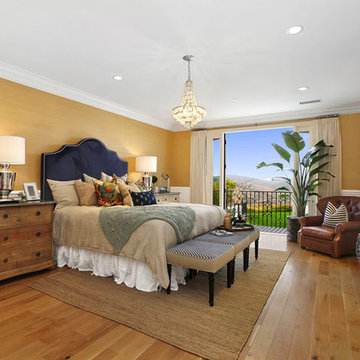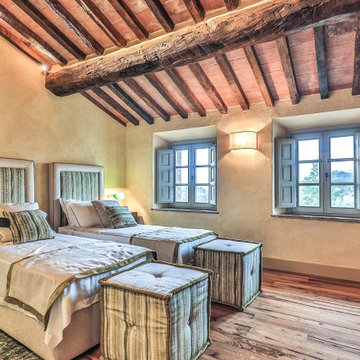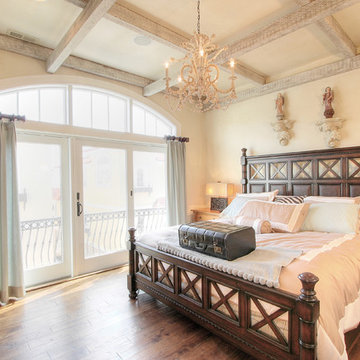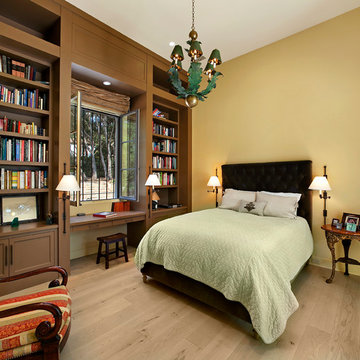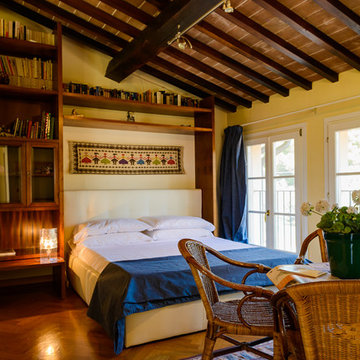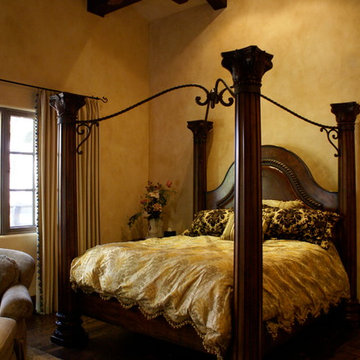地中海スタイルの寝室 (ラミネートの床、淡色無垢フローリング、無垢フローリング、黄色い壁) の写真
絞り込み:
資材コスト
並び替え:今日の人気順
写真 1〜20 枚目(全 89 枚)
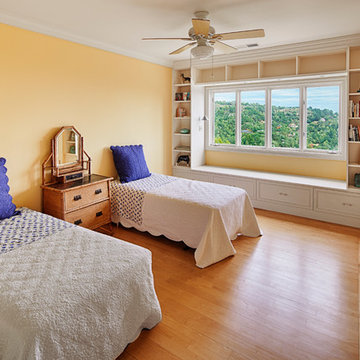
Spectacular unobstructed views of the Bay, Bridge, Alcatraz, San Francisco skyline and the rolling hills of Marin greet you from almost every window of this stunning Provençal Villa located in the acclaimed Middle Ridge neighborhood of Mill Valley. Built in 2000, this exclusive 5 bedroom, 5+ bath estate was thoughtfully designed by architect Jorge de Quesada to provide a classically elegant backdrop for today’s active lifestyle. Perfectly positioned on over half an acre with flat lawns and an award winning garden there is unmatched sense of privacy just minutes from the shops and restaurants of downtown Mill Valley.
A curved stone staircase leads from the charming entry gate to the private front lawn and on to the grand hand carved front door. A gracious formal entry and wide hall opens out to the main living spaces of the home and out to the view beyond. The Venetian plaster walls and soaring ceilings provide an open airy feeling to the living room and country chef’s kitchen, while three sets of oversized French doors lead onto the Jerusalem Limestone patios and bring in the panoramic views.
The chef’s kitchen is the focal point of the warm welcoming great room and features a range-top and double wall ovens, two dishwashers, marble counters and sinks with Waterworks fixtures. The tile backsplash behind the range pays homage to Monet’s Giverny kitchen. A fireplace offers up a cozy sitting area to lounge and watch television or curl up with a book. There is ample space for a farm table for casual dining. In addition to a well-appointed formal living room, the main level of this estate includes an office, stunning library/den with faux tortoise detailing, butler’s pantry, powder room, and a wonderful indoor/outdoor flow allowing the spectacular setting to envelop every space.
A wide staircase leads up to the four main bedrooms of home. There is a spacious master suite complete with private balcony and French doors showcasing the views. The suite features his and her baths complete with walk – in closets, and steam showers. In hers there is a sumptuous soaking tub positioned to make the most of the view. Two additional bedrooms share a bath while the third is en-suite. The laundry room features a second set of stairs leading back to the butler’s pantry, garage and outdoor areas.
The lowest level of the home includes a legal second unit complete with kitchen, spacious walk in closet, private entry and patio area. In addition to interior access to the second unit there is a spacious exercise room, the potential for a poolside kitchenette, second laundry room, and secure storage area primed to become a state of the art tasting room/wine cellar.
From the main level the spacious entertaining patio leads you out to the magnificent grounds and pool area. Designed by Steve Stucky, the gardens were featured on the 2007 Mill Valley Outdoor Art Club tour.
A level lawn leads to the focal point of the grounds; the iconic “Crags Head” outcropping favored by hikers as far back as the 19th century. The perfect place to stop for lunch and take in the spectacular view. The Century old Sonoma Olive trees and lavender plantings add a Mediterranean touch to the two lawn areas that also include an antique fountain, and a charming custom Barbara Butler playhouse.
Inspired by Provence and built to exacting standards this charming villa provides an elegant yet welcoming environment designed to meet the needs of today’s active lifestyle while staying true to its Continental roots creating a warm and inviting space ready to call home.
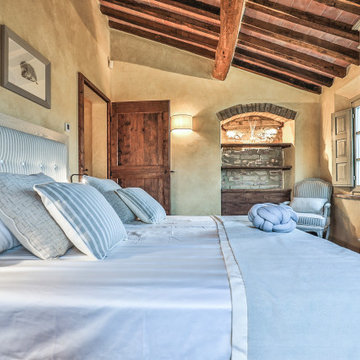
Camera grigia
フィレンツェにある中くらいな地中海スタイルのおしゃれな客用寝室 (黄色い壁、無垢フローリング、暖炉なし、茶色い床、板張り天井) のレイアウト
フィレンツェにある中くらいな地中海スタイルのおしゃれな客用寝室 (黄色い壁、無垢フローリング、暖炉なし、茶色い床、板張り天井) のレイアウト
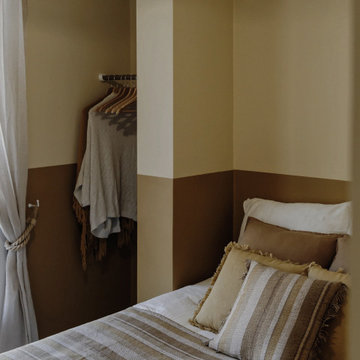
Au pied de l'hôpital Pasteur, Niché au cinquième étage d'un immeuble niçois, un appartement récite un poème à la Riviera...
Véritable ode à la méditerranée, cet appartement adopte une ambiance chaleureuse suggérée par l'emploi de matières brutes telles que le lin, le chanvre, le jute ou encore le coton. L'intérieur invite à l'apaisement malgré sa palette chromatique saturée empruntée aux teintes naturelles de la mer, de la roche et du soleil du Sud.
Dans l'angle du salon, une cloison a été édifiée et plusieurs niches de forme asymétriques et organiques ont été prévues. Ces quelques espaces évidés suggèrent une bibliothèque tandis que d'autres permettent la scénographie de plusieurs objets décoratifs. Enfin, la peinture bleue qu'adoptent ces cavités renvoie au mythique indigo de la mer.
L'appartement comporte trois chambres, chacune adoptant un spectre chromatique propre. La première s'articule autour d'une teinte ocre jaune évoquant le soleil provençal et les rayures renvoient aux motifs ruraux de la côte italienne. Le camaïeu terracotta de la seconde chambre répond aux roches rouges et à la terre cuite locale tandis que le bleu Klein de la dernière chambre rappelle l'azur et la profondeur de l'envoûtante mer séculaire.
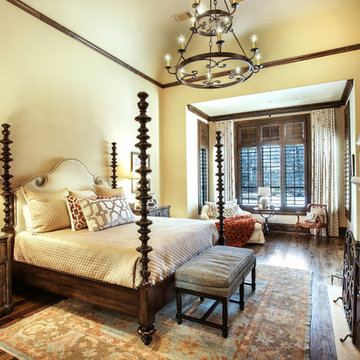
Photography by www.impressia.net
ダラスにある広い地中海スタイルのおしゃれな主寝室 (黄色い壁、無垢フローリング、標準型暖炉、石材の暖炉まわり、茶色い床)
ダラスにある広い地中海スタイルのおしゃれな主寝室 (黄色い壁、無垢フローリング、標準型暖炉、石材の暖炉まわり、茶色い床)
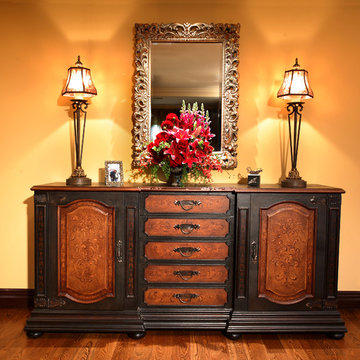
Arte de Mexico cabinet adds elegance to this entry
ロサンゼルスにある中くらいな地中海スタイルのおしゃれな主寝室 (黄色い壁、無垢フローリング) のインテリア
ロサンゼルスにある中くらいな地中海スタイルのおしゃれな主寝室 (黄色い壁、無垢フローリング) のインテリア
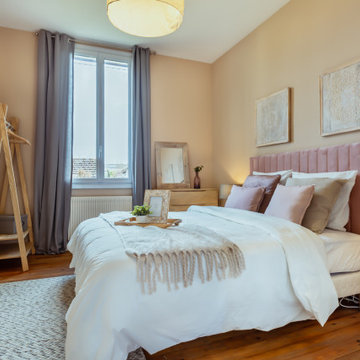
Aménagement d'un chambre dans une maison ancienne : parquet et hauteur sous plafond.
Chambre rose poudrée et beige
ボルドーにある中くらいな地中海スタイルのおしゃれな主寝室 (黄色い壁、淡色無垢フローリング、暖炉なし、茶色い床) のインテリア
ボルドーにある中くらいな地中海スタイルのおしゃれな主寝室 (黄色い壁、淡色無垢フローリング、暖炉なし、茶色い床) のインテリア
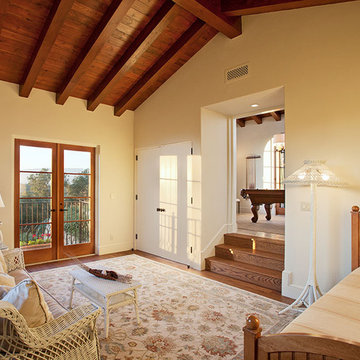
Architect: Bob Easton AIA
General Contractor: Allen Construction
Photographer: Jim Bartsch Photography
サンタバーバラにある中くらいな地中海スタイルのおしゃれな客用寝室 (黄色い壁、無垢フローリング、暖炉なし) のレイアウト
サンタバーバラにある中くらいな地中海スタイルのおしゃれな客用寝室 (黄色い壁、無垢フローリング、暖炉なし) のレイアウト
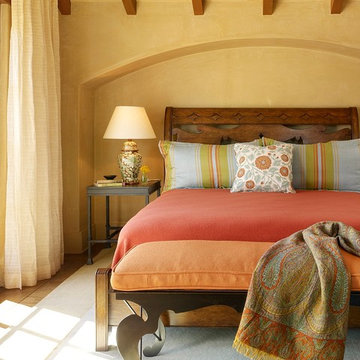
The lamps are from Mexico , hand selected by the client while on vacation. We designed all the guest rooms around each of the unique ceramic lamps. Custom drapery filters the sun washing the room with a candle light glow.
Susan Schippmann for Scavullo Design
Photo by Matthew Millman
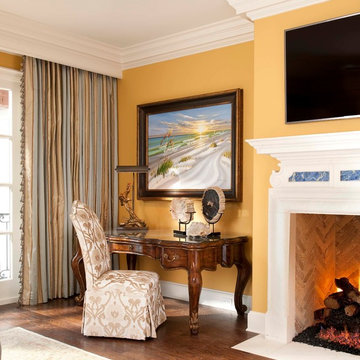
An antique writing desk mixed with a skirted parsons chair tucked in the corner of this bedroom is a perfect spot to get some work done.
Design: Wesley-Wayne Interiors
Photo: Dan Piassick
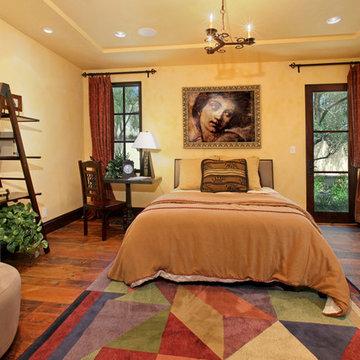
Guest Bedroom -
General Contractor: Forte Estate Homes
オレンジカウンティにある地中海スタイルのおしゃれな客用寝室 (黄色い壁、無垢フローリング、暖炉なし) のインテリア
オレンジカウンティにある地中海スタイルのおしゃれな客用寝室 (黄色い壁、無垢フローリング、暖炉なし) のインテリア
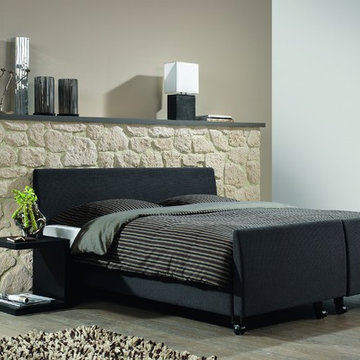
The irregular shape and rough surface of Stone Design helps you create complete rustic interiors, or only a accent wall. Vary with the grout color to match the stone or the color of the fireplace. Stone Design indoor wall decoration panels are made of high quality and durable gypsum. Stone Design is durable, and does not discolor. The subtle variations in color and shape gives your indoor wall that real stone look. The light weight panels are easy to install with either a regular thin set mortar (tile adhesive), a molding construction adhesive or a drywall adhesive. After treatment with a plaster sealer this stone is more easy to keep clean.
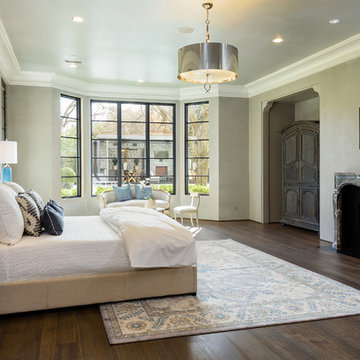
Stephen Reed Photography
ダラスにある広い地中海スタイルのおしゃれな主寝室 (黄色い壁、無垢フローリング、標準型暖炉、石材の暖炉まわり、茶色い床) のレイアウト
ダラスにある広い地中海スタイルのおしゃれな主寝室 (黄色い壁、無垢フローリング、標準型暖炉、石材の暖炉まわり、茶色い床) のレイアウト
地中海スタイルの寝室 (ラミネートの床、淡色無垢フローリング、無垢フローリング、黄色い壁) の写真
1
