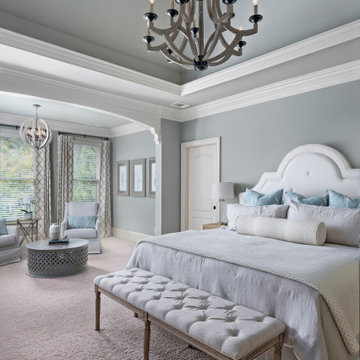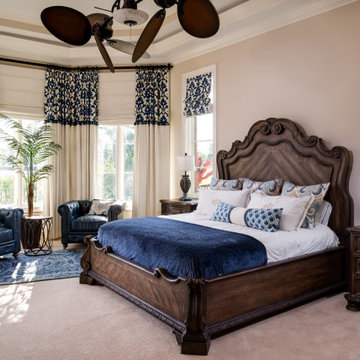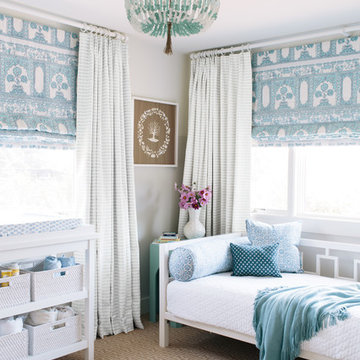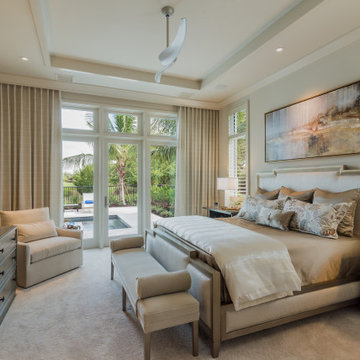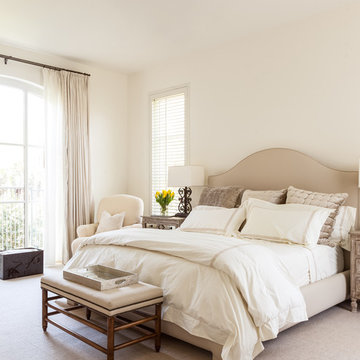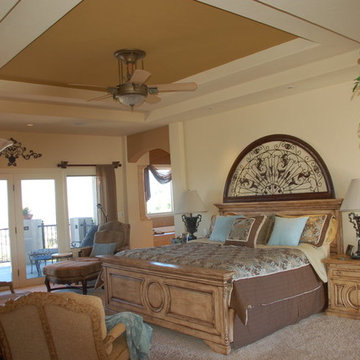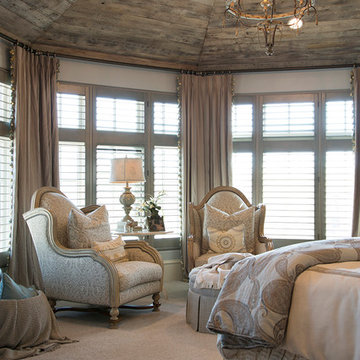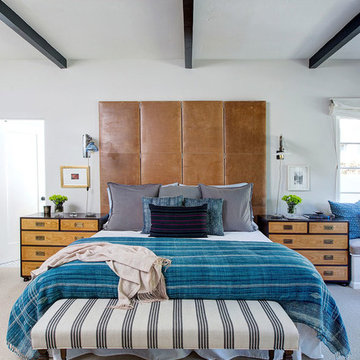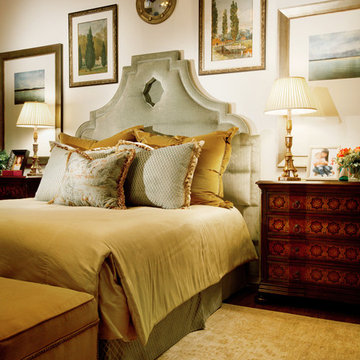地中海スタイルの寝室 (レンガの床、カーペット敷き) の写真
絞り込み:
資材コスト
並び替え:今日の人気順
写真 1〜20 枚目(全 1,407 枚)
1/4
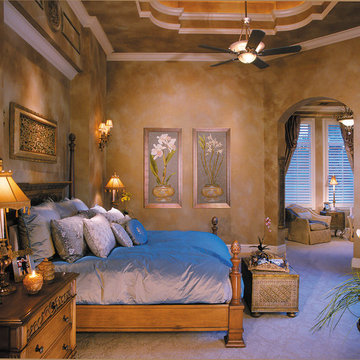
The Sater Design Collection's luxury, European home plan "Trissino" (Plan #6937). saterdesign.com
マイアミにある広い地中海スタイルのおしゃれな主寝室 (ベージュの壁、カーペット敷き、暖炉なし) のインテリア
マイアミにある広い地中海スタイルのおしゃれな主寝室 (ベージュの壁、カーペット敷き、暖炉なし) のインテリア
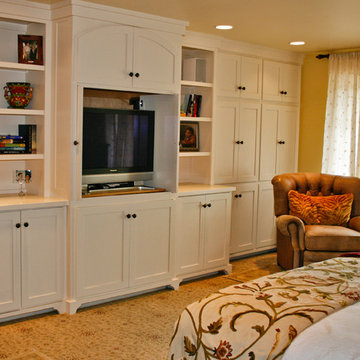
Stephanie Barnes-Castro is a full service architectural firm specializing in sustainable design serving Santa Cruz County. Her goal is to design a home to seamlessly tie into the natural environment and be aesthetically pleasing and energy efficient.
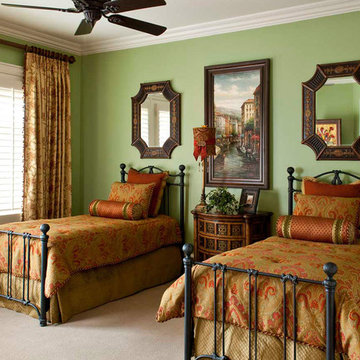
Design by Wesley-Wayne Interiors in Dallas, TX. Photo by: Dan Piassick
Two twin beds in this guest room are perfect for having multiple house guests. The bright green walls brighten up the space.
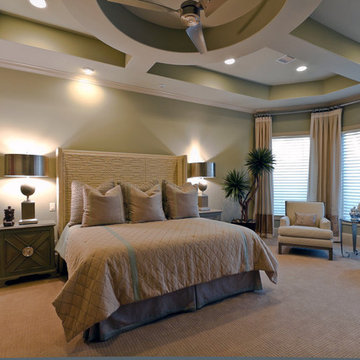
New construction master bedroom. Photography by This tranquil master bedroom suite includes a small seating area, beautiful views and an interior hallway to the master bathroom & closet. Kenny Fenton,
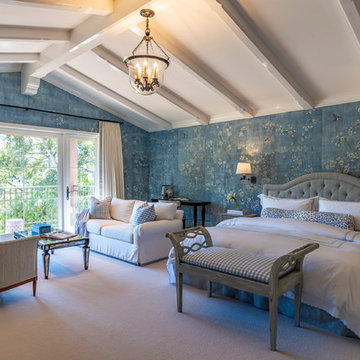
Use of bold wallpaper and bright colors define these remodeled bedrooms.
Architect: The Warner Group.
Photographer: Kelly Teich
サンタバーバラにある広い地中海スタイルのおしゃれな主寝室 (青い壁、カーペット敷き、暖炉なし、ベージュの床)
サンタバーバラにある広い地中海スタイルのおしゃれな主寝室 (青い壁、カーペット敷き、暖炉なし、ベージュの床)
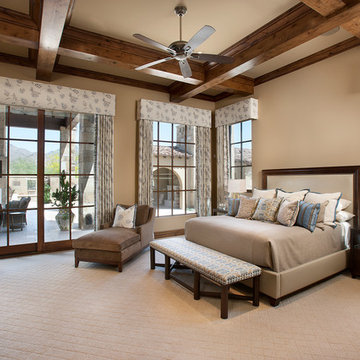
The genesis of design for this desert retreat was the informal dining area in which the clients, along with family and friends, would gather.
Located in north Scottsdale’s prestigious Silverleaf, this ranch hacienda offers 6,500 square feet of gracious hospitality for family and friends. Focused around the informal dining area, the home’s living spaces, both indoor and outdoor, offer warmth of materials and proximity for expansion of the casual dining space that the owners envisioned for hosting gatherings to include their two grown children, parents, and many friends.
The kitchen, adjacent to the informal dining, serves as the functioning heart of the home and is open to the great room, informal dining room, and office, and is mere steps away from the outdoor patio lounge and poolside guest casita. Additionally, the main house master suite enjoys spectacular vistas of the adjacent McDowell mountains and distant Phoenix city lights.
The clients, who desired ample guest quarters for their visiting adult children, decided on a detached guest casita featuring two bedroom suites, a living area, and a small kitchen. The guest casita’s spectacular bedroom mountain views are surpassed only by the living area views of distant mountains seen beyond the spectacular pool and outdoor living spaces.
Project Details | Desert Retreat, Silverleaf – Scottsdale, AZ
Architect: C.P. Drewett, AIA, NCARB; Drewett Works, Scottsdale, AZ
Builder: Sonora West Development, Scottsdale, AZ
Photographer: Dino Tonn
Featured in Phoenix Home and Garden, May 2015, “Sporting Style: Golf Enthusiast Christie Austin Earns Top Scores on the Home Front”
See more of this project here: http://drewettworks.com/desert-retreat-at-silverleaf/
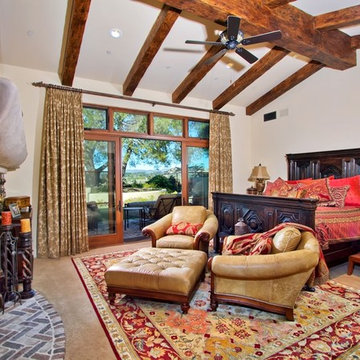
A Rancho Santa Fe master bedroom well-designed and created with high end furniture from Kern & Co Furniture Showroom. The wood beamed ceiling of this estate home shares warm tones with the chairs and doors. Interior Designer Susan Spath, Cedros Ave Solana Beach, CA
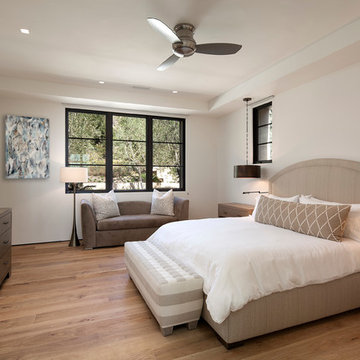
Bedroom.
サンタバーバラにある広い地中海スタイルのおしゃれな客用寝室 (白い壁、カーペット敷き、暖炉なし) のインテリア
サンタバーバラにある広い地中海スタイルのおしゃれな客用寝室 (白い壁、カーペット敷き、暖炉なし) のインテリア
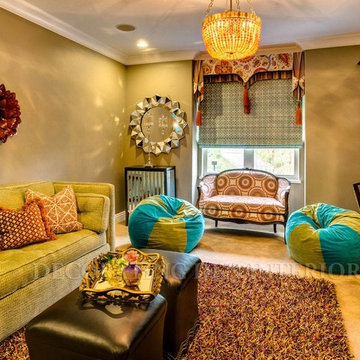
Deziner Tonie & Associates - The bench cushions tufted sofa has an air bed inside. Perfect for over flow guests and the teens friends who seem to multiply on the weekend nights.
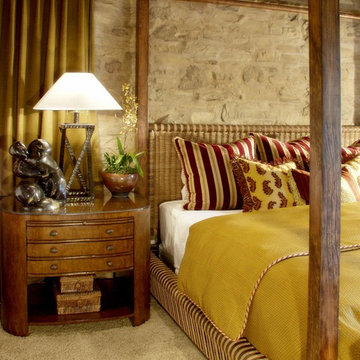
It was a mutual love of Italy, specifically the Tuscan countryside, that inspired renowned architect Mark Scheurer and his wife, Jane, to build their dream home in a simplistic, but elegant style reminiscent of a centuries old Italian farmhouse. Scheurer’s aim was to bring light, air, and an indoor/outdoor feeling into the home while preserving privacy throughout this rustic Southern California home, all of which was achieved a lot in part due to the implementation of Eldorado Stone.
The use of stone was a predominant element throughout the design. Scheurer used 2,800 square feet of a custom blend of Eldorado’s Veneto Fieldledge and Hillstone profiles, both of which were applied with an overgrout technique, creating a sense of ageless authenticity and textural beauty. Another 500 square feet was used in the interior to create a dramatic focal point of exposed stone in the living room and boast large, arching windows that open up the living room and filter in light. Upstairs, the master bedroom continues the home’s rustic Italian design with exposed stone walls that reach to the beamed ceiling above.
Although Scheurer is in a neighborhood that request for real products to be used in home construction, he had no problem obtaining approval to use Eldorado Stone, which speaks volumes about Eldorado’s beauty and believability. No one doubted the authenticity of the product. In fact, Scheurer believes that Eldorado is even better than natural stone in that the color palette is easily controlled as well as consistent.
Eldorado Stone Profile Featured: Veneto Fieldledge and Custom Hillstone with an overgrout technique
Architect: Scheurer Architects, Newport Beach, CA
Website: www.msa-arch.com
Builder: RS Construction Company, Corona del Mar, CA
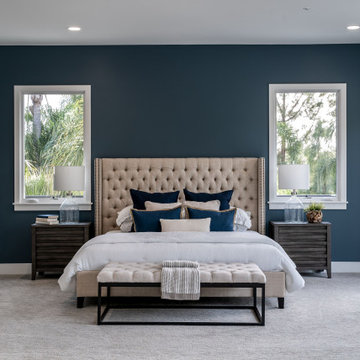
This room is the definition of ‘master retreat’. It is extra spacious with a wall of windows bringing in natural light and superior views of the lush, tropical landscape and pool area below. The attached outdoor deck has room for the whole family and over looks the expansive yard and surrounding hills. The navy colored accent walls anchor the headboard wall and bedroom area. The room then naturally divides into a private seating area, complete with cozy fireplace decked out in dramatic black marble and rustic wood mantel.
地中海スタイルの寝室 (レンガの床、カーペット敷き) の写真
1
