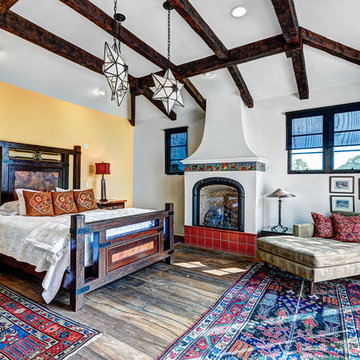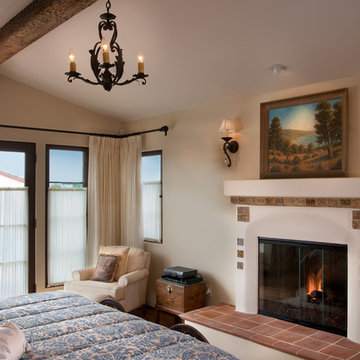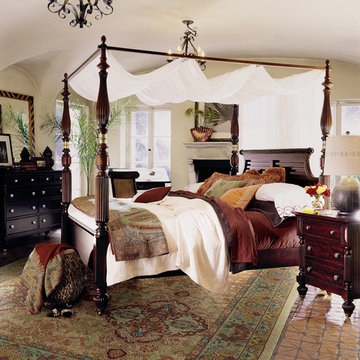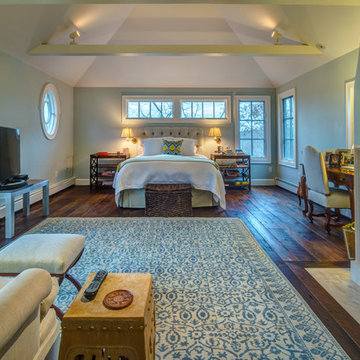高級な地中海スタイルの寝室 (コンクリートの暖炉まわり、漆喰の暖炉まわり) の写真
絞り込み:
資材コスト
並び替え:今日の人気順
写真 1〜20 枚目(全 43 枚)
1/5
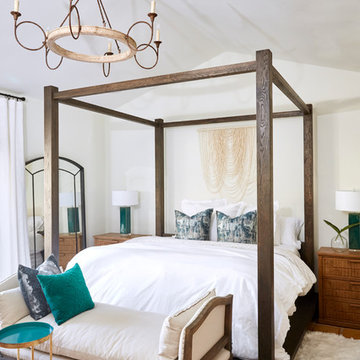
Master suit has a canopy bed with white bedding and a gorgeous large settee for added comfort
フェニックスにある広い地中海スタイルのおしゃれな主寝室 (白い壁、テラコッタタイルの床、標準型暖炉、漆喰の暖炉まわり、オレンジの床) のレイアウト
フェニックスにある広い地中海スタイルのおしゃれな主寝室 (白い壁、テラコッタタイルの床、標準型暖炉、漆喰の暖炉まわり、オレンジの床) のレイアウト
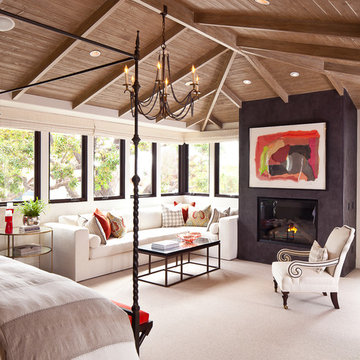
The master suite is ideal for relaxation with custom bed linens and a spacious seating area. The focal point in the room is the art piece over the Venetian plaster fireplace.
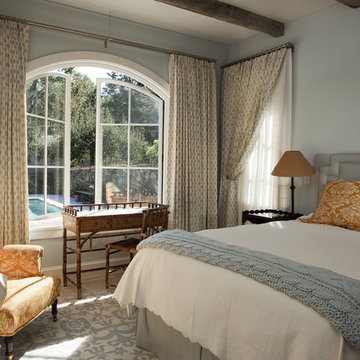
It’s an oft-heard design objective among folks building or renovating a home these days: “We want to bring the outdoors in!” Indeed, visually or spatially connecting the interior of a home with its surroundings is a great way to make spaces feel larger, improve daylight levels and, best of all, embrace Nature. Most of us enjoy being outside, and when we get a sense of that while inside it has a profoundly positive effect on the experience of being at home.
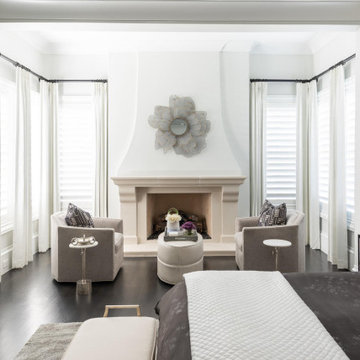
Glamorous yet calming and serene with this neutral color palette
ダラスにある広い地中海スタイルのおしゃれな主寝室 (白い壁、濃色無垢フローリング、標準型暖炉、漆喰の暖炉まわり、黒い床)
ダラスにある広い地中海スタイルのおしゃれな主寝室 (白い壁、濃色無垢フローリング、標準型暖炉、漆喰の暖炉まわり、黒い床)
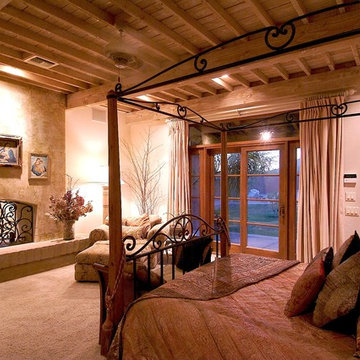
This Master Bedroom was influenced from the character of Southern France. Transparent light colored stain was used on the rough-sawn beamed ceiling and decking. Pass-thru fireplace offers morning warmth to the His & Hers vanities located on either side (beyond). Slump block masonry hearth with adobe stucco adds warmth to otherwise simple cement & sand based block. Michael J. Gomez w/ Weststarr Custom Homes, LLC. provided design/build services. Tim Fuller Photography.
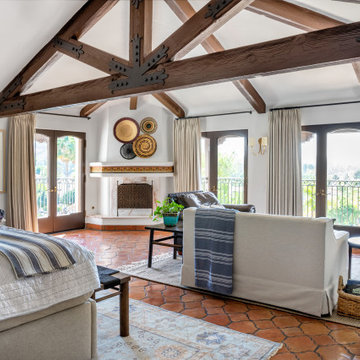
Expansive guest bedroom
オレンジカウンティにある広い地中海スタイルのおしゃれな客用寝室 (白い壁、無垢フローリング、コーナー設置型暖炉、漆喰の暖炉まわり、茶色い床、表し梁) のレイアウト
オレンジカウンティにある広い地中海スタイルのおしゃれな客用寝室 (白い壁、無垢フローリング、コーナー設置型暖炉、漆喰の暖炉まわり、茶色い床、表し梁) のレイアウト
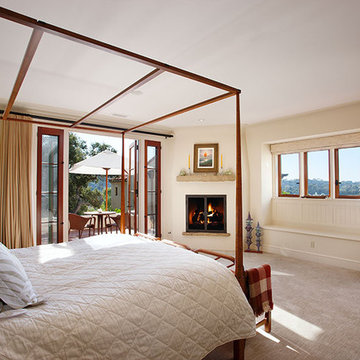
Architect: Bob Easton AIA
General Contractor: Allen Construction
Photographer: Jim Bartsch Photography
サンタバーバラにある中くらいな地中海スタイルのおしゃれな主寝室 (白い壁、カーペット敷き、漆喰の暖炉まわり、コーナー設置型暖炉) のインテリア
サンタバーバラにある中くらいな地中海スタイルのおしゃれな主寝室 (白い壁、カーペット敷き、漆喰の暖炉まわり、コーナー設置型暖炉) のインテリア
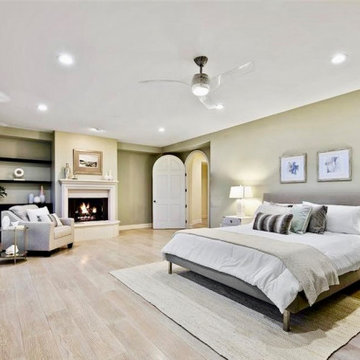
The master bedroom suite features light green walls, wonderful space and a fireplace with a seating area.
サンディエゴにある巨大な地中海スタイルのおしゃれな主寝室 (緑の壁、淡色無垢フローリング、標準型暖炉、漆喰の暖炉まわり、グレーの床) のレイアウト
サンディエゴにある巨大な地中海スタイルのおしゃれな主寝室 (緑の壁、淡色無垢フローリング、標準型暖炉、漆喰の暖炉まわり、グレーの床) のレイアウト
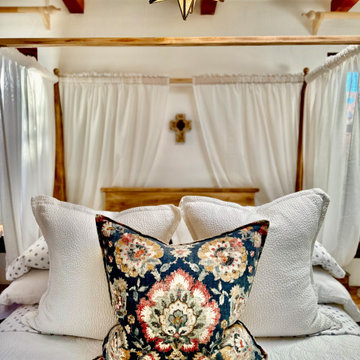
The bedroom area is super luxurious by way of my curating a vintage canopy bed frame on Craigslist, stripping it down to it's natural color and then adding a wax patina to finish it off, draped it with sheers and layers of fabulous linens on the bed for total comfort!
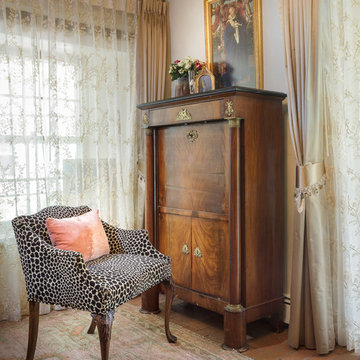
Photos by Amadeus Leitner Photography
アルバカーキにある中くらいな地中海スタイルのおしゃれな主寝室 (白い壁、レンガの床、標準型暖炉、漆喰の暖炉まわり) のインテリア
アルバカーキにある中くらいな地中海スタイルのおしゃれな主寝室 (白い壁、レンガの床、標準型暖炉、漆喰の暖炉まわり) のインテリア
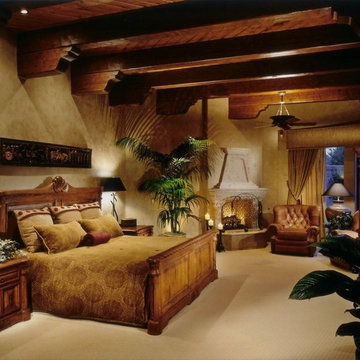
This Master Bedroom is very interesting and comfortable because of the use of texture and soft color.
Photo by Dino Tonn
フェニックスにある広い地中海スタイルのおしゃれな主寝室 (ベージュの壁、カーペット敷き、標準型暖炉、漆喰の暖炉まわり)
フェニックスにある広い地中海スタイルのおしゃれな主寝室 (ベージュの壁、カーペット敷き、標準型暖炉、漆喰の暖炉まわり)
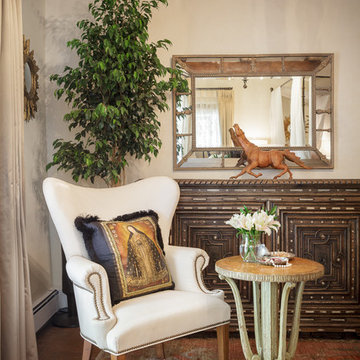
Photos by Amadeus Leitner Photography
アルバカーキにある中くらいな地中海スタイルのおしゃれな主寝室 (白い壁、レンガの床、標準型暖炉、漆喰の暖炉まわり) のインテリア
アルバカーキにある中くらいな地中海スタイルのおしゃれな主寝室 (白い壁、レンガの床、標準型暖炉、漆喰の暖炉まわり) のインテリア
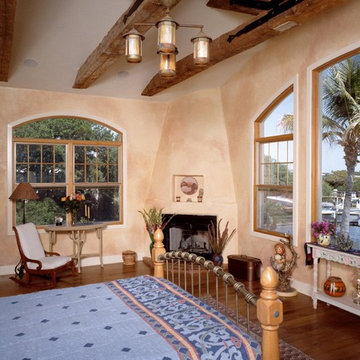
Winner of a NARI Contractor of the Year award, this house was completely remodeled inside and out. The rustic interior blends into nature while overlooking the water.
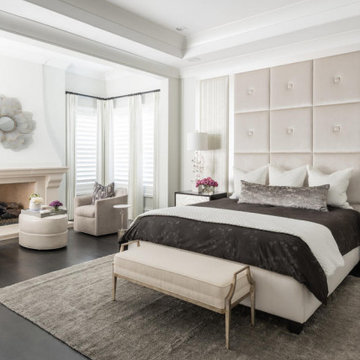
Glamorous yet calming and serene with this neutral color palette
ダラスにある広い地中海スタイルのおしゃれな主寝室 (白い壁、濃色無垢フローリング、標準型暖炉、漆喰の暖炉まわり、黒い床) のレイアウト
ダラスにある広い地中海スタイルのおしゃれな主寝室 (白い壁、濃色無垢フローリング、標準型暖炉、漆喰の暖炉まわり、黒い床) のレイアウト
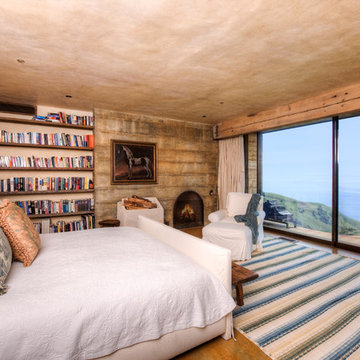
Breathtaking views of the incomparable Big Sur Coast, this classic Tuscan design of an Italian farmhouse, combined with a modern approach creates an ambiance of relaxed sophistication for this magnificent 95.73-acre, private coastal estate on California’s Coastal Ridge. Five-bedroom, 5.5-bath, 7,030 sq. ft. main house, and 864 sq. ft. caretaker house over 864 sq. ft. of garage and laundry facility. Commanding a ridge above the Pacific Ocean and Post Ranch Inn, this spectacular property has sweeping views of the California coastline and surrounding hills. “It’s as if a contemporary house were overlaid on a Tuscan farm-house ruin,” says decorator Craig Wright who created the interiors. The main residence was designed by renowned architect Mickey Muenning—the architect of Big Sur’s Post Ranch Inn, —who artfully combined the contemporary sensibility and the Tuscan vernacular, featuring vaulted ceilings, stained concrete floors, reclaimed Tuscan wood beams, antique Italian roof tiles and a stone tower. Beautifully designed for indoor/outdoor living; the grounds offer a plethora of comfortable and inviting places to lounge and enjoy the stunning views. No expense was spared in the construction of this exquisite estate.
Presented by Olivia Hsu Decker
+1 415.720.5915
+1 415.435.1600
Decker Bullock Sotheby's International Realty
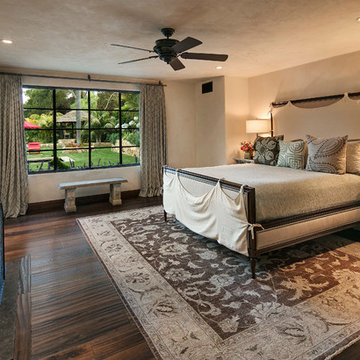
Architect: Tom Ochsner
General Contractor: Allen Construction
Photographer: Jim Bartsch Photography
サンタバーバラにある広い地中海スタイルのおしゃれな客用寝室 (ベージュの壁、濃色無垢フローリング、標準型暖炉、漆喰の暖炉まわり) のレイアウト
サンタバーバラにある広い地中海スタイルのおしゃれな客用寝室 (ベージュの壁、濃色無垢フローリング、標準型暖炉、漆喰の暖炉まわり) のレイアウト
高級な地中海スタイルの寝室 (コンクリートの暖炉まわり、漆喰の暖炉まわり) の写真
1
