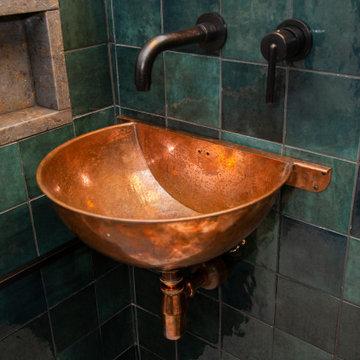地中海スタイルの浴室・バスルーム (セラミックタイルの床、全タイプの壁タイル、緑の壁) の写真
並び替え:今日の人気順
写真 1〜20 枚目(全 55 枚)
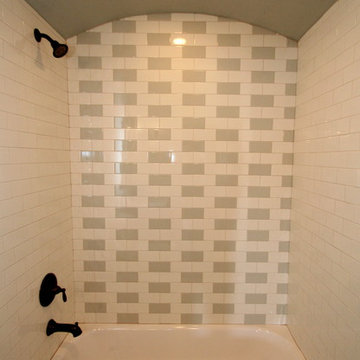
ダラスにある地中海スタイルのおしゃれなバスルーム (浴槽なし) (アンダーカウンター洗面器、落し込みパネル扉のキャビネット、グレーのキャビネット、御影石の洗面台、シャワー付き浴槽 、分離型トイレ、白いタイル、磁器タイル、緑の壁、セラミックタイルの床) の写真

general contractor: Regis McQuaide, Master Remodelers... designer: Junko Higashibeppu, Master Remodelers... photography: George Mendell
他の地域にある高級な中くらいな地中海スタイルのおしゃれなマスターバスルーム (ベッセル式洗面器、中間色木目調キャビネット、ドロップイン型浴槽、ベージュのタイル、御影石の洗面台、石スラブタイル、オープン型シャワー、一体型トイレ 、緑の壁、セラミックタイルの床、落し込みパネル扉のキャビネット) の写真
他の地域にある高級な中くらいな地中海スタイルのおしゃれなマスターバスルーム (ベッセル式洗面器、中間色木目調キャビネット、ドロップイン型浴槽、ベージュのタイル、御影石の洗面台、石スラブタイル、オープン型シャワー、一体型トイレ 、緑の壁、セラミックタイルの床、落し込みパネル扉のキャビネット) の写真
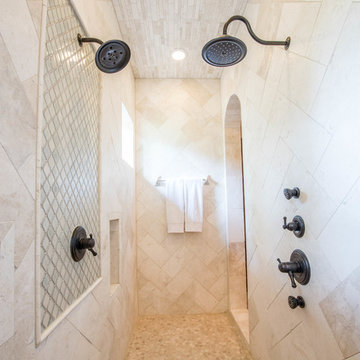
ヒューストンにある高級な広い地中海スタイルのおしゃれなマスターバスルーム (レイズドパネル扉のキャビネット、濃色木目調キャビネット、置き型浴槽、ダブルシャワー、ベージュのタイル、セラミックタイル、緑の壁、セラミックタイルの床、アンダーカウンター洗面器、大理石の洗面台、ベージュの床、オープンシャワー) の写真
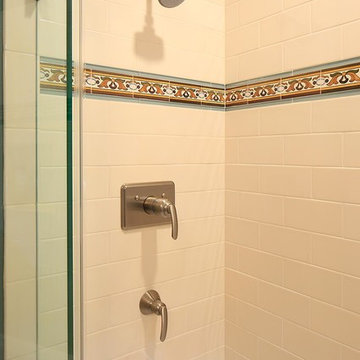
Francis Combes
サンフランシスコにある小さな地中海スタイルのおしゃれなマスターバスルーム (アンダーカウンター洗面器、家具調キャビネット、中間色木目調キャビネット、人工大理石カウンター、アルコーブ型浴槽、シャワー付き浴槽 、分離型トイレ、ベージュのタイル、セラミックタイル、緑の壁、セラミックタイルの床) の写真
サンフランシスコにある小さな地中海スタイルのおしゃれなマスターバスルーム (アンダーカウンター洗面器、家具調キャビネット、中間色木目調キャビネット、人工大理石カウンター、アルコーブ型浴槽、シャワー付き浴槽 、分離型トイレ、ベージュのタイル、セラミックタイル、緑の壁、セラミックタイルの床) の写真
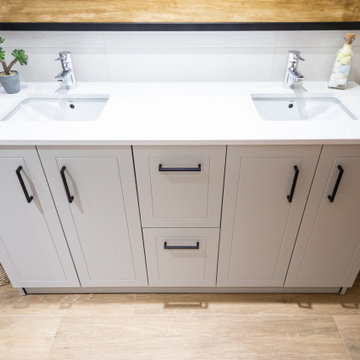
Se ha instalado un nuevo lavabo doble con amplia capacidad de almacenaje. En la parte inferior hay varios armarios y cajones que facilitan la organización.
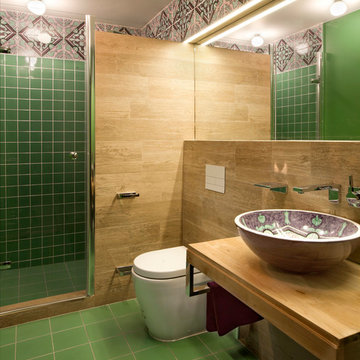
Лившиц Дмитрий
モスクワにあるお手頃価格の中くらいな地中海スタイルのおしゃれなバスルーム (浴槽なし) (ベッセル式洗面器、オープンシェルフ、淡色木目調キャビネット、コーナー設置型シャワー、緑のタイル、セラミックタイル、緑の壁、セラミックタイルの床、分離型トイレ) の写真
モスクワにあるお手頃価格の中くらいな地中海スタイルのおしゃれなバスルーム (浴槽なし) (ベッセル式洗面器、オープンシェルフ、淡色木目調キャビネット、コーナー設置型シャワー、緑のタイル、セラミックタイル、緑の壁、セラミックタイルの床、分離型トイレ) の写真
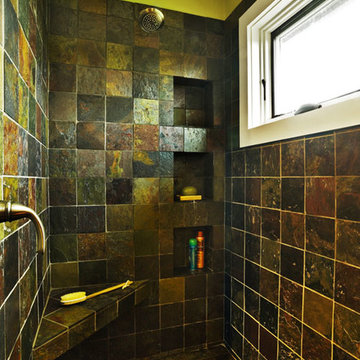
シカゴにあるラグジュアリーな広い地中海スタイルのおしゃれなマスターバスルーム (ペデスタルシンク、オープンシェルフ、茶色いキャビネット、タイルの洗面台、オープン型シャワー、分離型トイレ、茶色いタイル、セラミックタイル、緑の壁、セラミックタイルの床) の写真
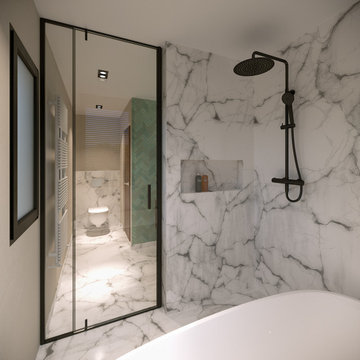
Salle de bain
ニースにあるお手頃価格の中くらいな地中海スタイルのおしゃれなマスターバスルーム (ドロップイン型浴槽、洗い場付きシャワー、壁掛け式トイレ、マルチカラーのタイル、セラミックタイル、緑の壁、セラミックタイルの床、オーバーカウンターシンク、木製洗面台、白い床、オープンシャワー、ブラウンの洗面カウンター、ニッチ、洗面台2つ) の写真
ニースにあるお手頃価格の中くらいな地中海スタイルのおしゃれなマスターバスルーム (ドロップイン型浴槽、洗い場付きシャワー、壁掛け式トイレ、マルチカラーのタイル、セラミックタイル、緑の壁、セラミックタイルの床、オーバーカウンターシンク、木製洗面台、白い床、オープンシャワー、ブラウンの洗面カウンター、ニッチ、洗面台2つ) の写真
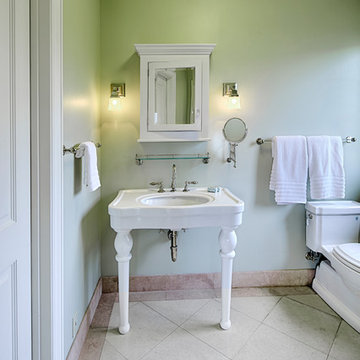
Spectacular unobstructed views of the Bay, Bridge, Alcatraz, San Francisco skyline and the rolling hills of Marin greet you from almost every window of this stunning Provençal Villa located in the acclaimed Middle Ridge neighborhood of Mill Valley. Built in 2000, this exclusive 5 bedroom, 5+ bath estate was thoughtfully designed by architect Jorge de Quesada to provide a classically elegant backdrop for today’s active lifestyle. Perfectly positioned on over half an acre with flat lawns and an award winning garden there is unmatched sense of privacy just minutes from the shops and restaurants of downtown Mill Valley.
A curved stone staircase leads from the charming entry gate to the private front lawn and on to the grand hand carved front door. A gracious formal entry and wide hall opens out to the main living spaces of the home and out to the view beyond. The Venetian plaster walls and soaring ceilings provide an open airy feeling to the living room and country chef’s kitchen, while three sets of oversized French doors lead onto the Jerusalem Limestone patios and bring in the panoramic views.
The chef’s kitchen is the focal point of the warm welcoming great room and features a range-top and double wall ovens, two dishwashers, marble counters and sinks with Waterworks fixtures. The tile backsplash behind the range pays homage to Monet’s Giverny kitchen. A fireplace offers up a cozy sitting area to lounge and watch television or curl up with a book. There is ample space for a farm table for casual dining. In addition to a well-appointed formal living room, the main level of this estate includes an office, stunning library/den with faux tortoise detailing, butler’s pantry, powder room, and a wonderful indoor/outdoor flow allowing the spectacular setting to envelop every space.
A wide staircase leads up to the four main bedrooms of home. There is a spacious master suite complete with private balcony and French doors showcasing the views. The suite features his and her baths complete with walk – in closets, and steam showers. In hers there is a sumptuous soaking tub positioned to make the most of the view. Two additional bedrooms share a bath while the third is en-suite. The laundry room features a second set of stairs leading back to the butler’s pantry, garage and outdoor areas.
The lowest level of the home includes a legal second unit complete with kitchen, spacious walk in closet, private entry and patio area. In addition to interior access to the second unit there is a spacious exercise room, the potential for a poolside kitchenette, second laundry room, and secure storage area primed to become a state of the art tasting room/wine cellar.
From the main level the spacious entertaining patio leads you out to the magnificent grounds and pool area. Designed by Steve Stucky, the gardens were featured on the 2007 Mill Valley Outdoor Art Club tour.
A level lawn leads to the focal point of the grounds; the iconic “Crags Head” outcropping favored by hikers as far back as the 19th century. The perfect place to stop for lunch and take in the spectacular view. The Century old Sonoma Olive trees and lavender plantings add a Mediterranean touch to the two lawn areas that also include an antique fountain, and a charming custom Barbara Butler playhouse.
Inspired by Provence and built to exacting standards this charming villa provides an elegant yet welcoming environment designed to meet the needs of today’s active lifestyle while staying true to its Continental roots creating a warm and inviting space ready to call home.
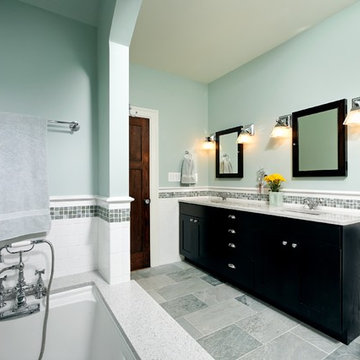
Hadley Photo
ワシントンD.C.にある広い地中海スタイルのおしゃれなマスターバスルーム (アンダーカウンター洗面器、落し込みパネル扉のキャビネット、濃色木目調キャビネット、珪岩の洗面台、アルコーブ型浴槽、分離型トイレ、白いタイル、セラミックタイル、緑の壁、セラミックタイルの床) の写真
ワシントンD.C.にある広い地中海スタイルのおしゃれなマスターバスルーム (アンダーカウンター洗面器、落し込みパネル扉のキャビネット、濃色木目調キャビネット、珪岩の洗面台、アルコーブ型浴槽、分離型トイレ、白いタイル、セラミックタイル、緑の壁、セラミックタイルの床) の写真
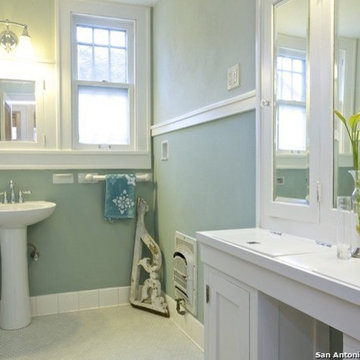
San Antonio Board of Realtors/ Sunny Harris
オースティンにあるお手頃価格の小さな地中海スタイルのおしゃれなマスターバスルーム (ペデスタルシンク、レイズドパネル扉のキャビネット、白いキャビネット、木製洗面台、ドロップイン型浴槽、シャワー付き浴槽 、一体型トイレ 、白いタイル、磁器タイル、緑の壁、セラミックタイルの床) の写真
オースティンにあるお手頃価格の小さな地中海スタイルのおしゃれなマスターバスルーム (ペデスタルシンク、レイズドパネル扉のキャビネット、白いキャビネット、木製洗面台、ドロップイン型浴槽、シャワー付き浴槽 、一体型トイレ 、白いタイル、磁器タイル、緑の壁、セラミックタイルの床) の写真
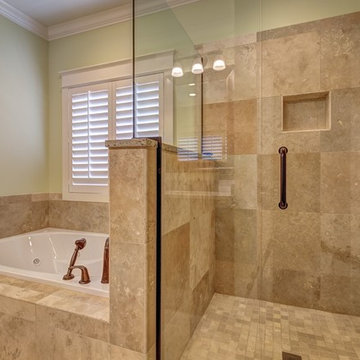
New elegant bathroom renovation with easy walk in shower stall
ニューヨークにあるラグジュアリーな広い地中海スタイルのおしゃれなマスターバスルーム (大型浴槽、オープン型シャワー、グレーのタイル、モザイクタイル、緑の壁、セラミックタイルの床) の写真
ニューヨークにあるラグジュアリーな広い地中海スタイルのおしゃれなマスターバスルーム (大型浴槽、オープン型シャワー、グレーのタイル、モザイクタイル、緑の壁、セラミックタイルの床) の写真
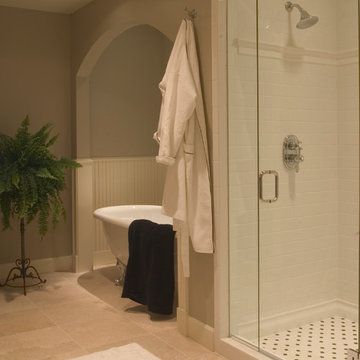
This project was a total re-imagining of a 1970’s northwest contemporary home that needed to be completely remodeled to optimize its waterfront location. The remodel included changing the style of the home from contemporary to Tuscan traditional and making every space new again. The existing home had 7’6″ ceilings in the basement area. One of the unique things we undertook during the renovation was raising the basement ceiling by two feet creating a much brighter, more inviting space.
The main kitchen features granite countertops, a farm-style apron sink with bridge faucet, an over the range pot-filler and natural travertine backsplash. There is also a second kitchen downstairs with access to the pool and beach areas perfectly suited for entertaining.
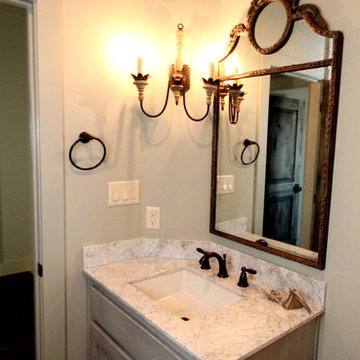
ダラスにある地中海スタイルのおしゃれなバスルーム (浴槽なし) (アンダーカウンター洗面器、落し込みパネル扉のキャビネット、グレーのキャビネット、御影石の洗面台、シャワー付き浴槽 、分離型トイレ、白いタイル、磁器タイル、緑の壁、セラミックタイルの床) の写真
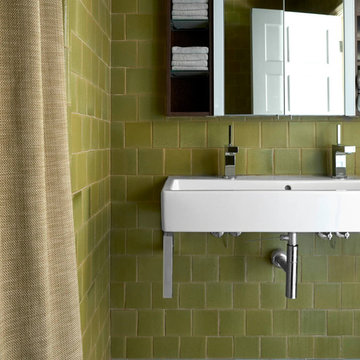
Photography by Nathan Schroder.
ダラスにあるラグジュアリーな小さな地中海スタイルのおしゃれなバスルーム (浴槽なし) (ドロップイン型浴槽、シャワー付き浴槽 、一体型トイレ 、緑のタイル、セラミックタイル、緑の壁、セラミックタイルの床、壁付け型シンク、マルチカラーの床、シャワーカーテン) の写真
ダラスにあるラグジュアリーな小さな地中海スタイルのおしゃれなバスルーム (浴槽なし) (ドロップイン型浴槽、シャワー付き浴槽 、一体型トイレ 、緑のタイル、セラミックタイル、緑の壁、セラミックタイルの床、壁付け型シンク、マルチカラーの床、シャワーカーテン) の写真
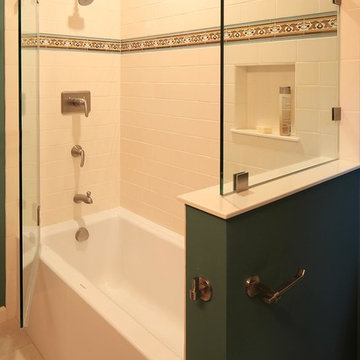
Francis Combes
サンフランシスコにある小さな地中海スタイルのおしゃれなマスターバスルーム (アンダーカウンター洗面器、家具調キャビネット、中間色木目調キャビネット、人工大理石カウンター、アルコーブ型浴槽、シャワー付き浴槽 、分離型トイレ、ベージュのタイル、セラミックタイル、緑の壁、セラミックタイルの床) の写真
サンフランシスコにある小さな地中海スタイルのおしゃれなマスターバスルーム (アンダーカウンター洗面器、家具調キャビネット、中間色木目調キャビネット、人工大理石カウンター、アルコーブ型浴槽、シャワー付き浴槽 、分離型トイレ、ベージュのタイル、セラミックタイル、緑の壁、セラミックタイルの床) の写真
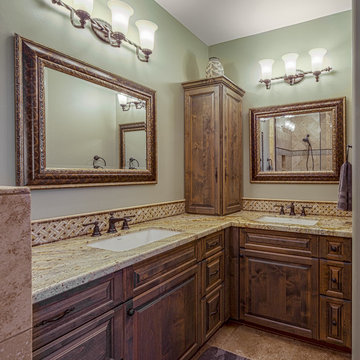
Paul Bartell
フェニックスにあるお手頃価格の中くらいな地中海スタイルのおしゃれなマスターバスルーム (レイズドパネル扉のキャビネット、オープン型シャワー、一体型トイレ 、ベージュのタイル、石タイル、緑の壁、セラミックタイルの床、御影石の洗面台、濃色木目調キャビネット、アンダーカウンター洗面器、ベージュの床) の写真
フェニックスにあるお手頃価格の中くらいな地中海スタイルのおしゃれなマスターバスルーム (レイズドパネル扉のキャビネット、オープン型シャワー、一体型トイレ 、ベージュのタイル、石タイル、緑の壁、セラミックタイルの床、御影石の洗面台、濃色木目調キャビネット、アンダーカウンター洗面器、ベージュの床) の写真
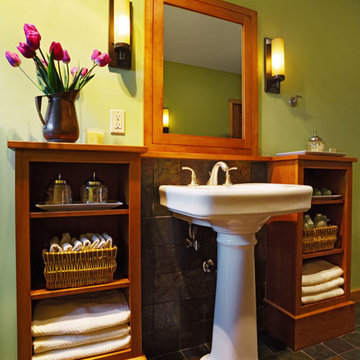
シカゴにあるラグジュアリーな広い地中海スタイルのおしゃれなマスターバスルーム (ペデスタルシンク、オープンシェルフ、茶色いキャビネット、タイルの洗面台、オープン型シャワー、分離型トイレ、茶色いタイル、セラミックタイル、緑の壁、セラミックタイルの床) の写真
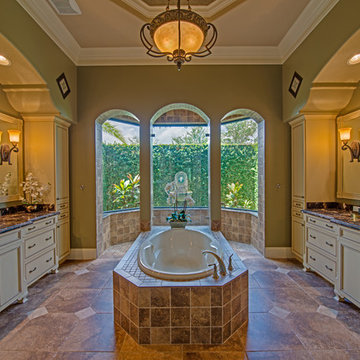
タンパにある高級な巨大な地中海スタイルのおしゃれなマスターバスルーム (インセット扉のキャビネット、ベージュのキャビネット、ドロップイン型浴槽、分離型トイレ、茶色いタイル、セラミックタイル、緑の壁、セラミックタイルの床、アンダーカウンター洗面器、オニキスの洗面台、茶色い床) の写真
地中海スタイルの浴室・バスルーム (セラミックタイルの床、全タイプの壁タイル、緑の壁) の写真
1
