高級な地中海スタイルの浴室・バスルーム (ベージュのキャビネット) の写真
絞り込み:
資材コスト
並び替え:今日の人気順
写真 1〜20 枚目(全 150 枚)
1/4
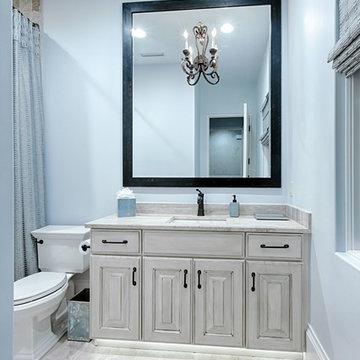
マイアミにある高級な中くらいな地中海スタイルのおしゃれなバスルーム (浴槽なし) (レイズドパネル扉のキャビネット、ベージュのキャビネット、アルコーブ型浴槽、アルコーブ型シャワー、分離型トイレ、ベージュのタイル、磁器タイル、青い壁、磁器タイルの床、アンダーカウンター洗面器、御影石の洗面台、ベージュの床、開き戸のシャワー) の写真
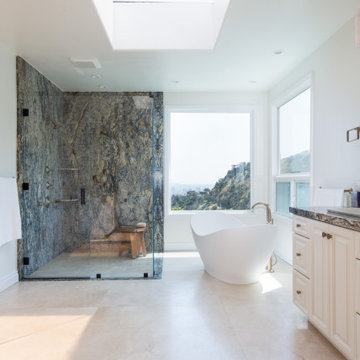
ロサンゼルスにある高級な広い地中海スタイルのおしゃれなマスターバスルーム (インセット扉のキャビネット、ベージュのキャビネット、置き型浴槽、バリアフリー、一体型トイレ 、マルチカラーのタイル、石スラブタイル、白い壁、トラバーチンの床、オーバーカウンターシンク、御影石の洗面台、ベージュの床、開き戸のシャワー、マルチカラーの洗面カウンター、トイレ室、洗面台2つ、造り付け洗面台) の写真
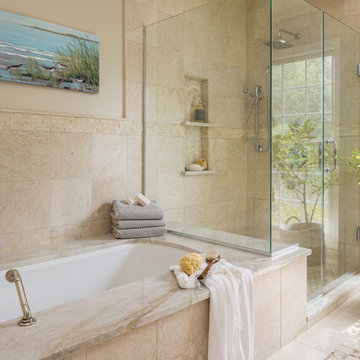
Matt Harrer
セントルイスにある高級な広い地中海スタイルのおしゃれなマスターバスルーム (レイズドパネル扉のキャビネット、ベージュのキャビネット、アンダーマウント型浴槽、コーナー設置型シャワー、分離型トイレ、ベージュのタイル、大理石タイル、ベージュの壁、大理石の床、アンダーカウンター洗面器、大理石の洗面台、ベージュの床、開き戸のシャワー、ベージュのカウンター) の写真
セントルイスにある高級な広い地中海スタイルのおしゃれなマスターバスルーム (レイズドパネル扉のキャビネット、ベージュのキャビネット、アンダーマウント型浴槽、コーナー設置型シャワー、分離型トイレ、ベージュのタイル、大理石タイル、ベージュの壁、大理石の床、アンダーカウンター洗面器、大理石の洗面台、ベージュの床、開き戸のシャワー、ベージュのカウンター) の写真
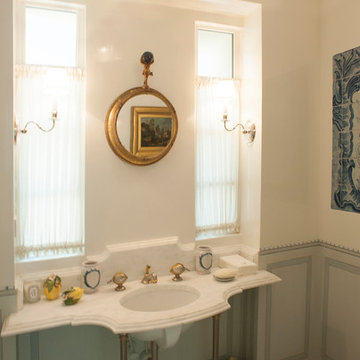
Porter Fuqua
ダラスにある高級な小さな地中海スタイルのおしゃれな浴室 (オープンシェルフ、ベージュのキャビネット、白い壁、大理石の床、大理石の洗面台、グレーの床、壁付け型シンク) の写真
ダラスにある高級な小さな地中海スタイルのおしゃれな浴室 (オープンシェルフ、ベージュのキャビネット、白い壁、大理石の床、大理石の洗面台、グレーの床、壁付け型シンク) の写真
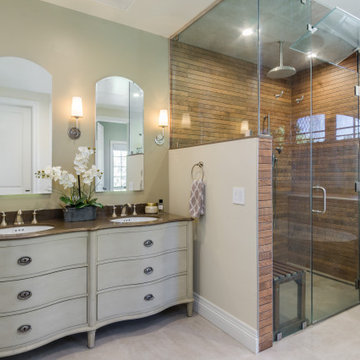
This Mediterranean style bathroom has it all, large walk-in steam shower with free standing tub, double sinks and a separate toilet area
ロサンゼルスにある高級な広い地中海スタイルのおしゃれなマスターバスルーム (ベージュのキャビネット、置き型浴槽、バリアフリー、磁器タイル、ベージュの壁、磁器タイルの床、ベージュの床、開き戸のシャワー、アンダーカウンター洗面器、人工大理石カウンター、ブラウンの洗面カウンター、茶色いタイル、洗面台2つ、フラットパネル扉のキャビネット) の写真
ロサンゼルスにある高級な広い地中海スタイルのおしゃれなマスターバスルーム (ベージュのキャビネット、置き型浴槽、バリアフリー、磁器タイル、ベージュの壁、磁器タイルの床、ベージュの床、開き戸のシャワー、アンダーカウンター洗面器、人工大理石カウンター、ブラウンの洗面カウンター、茶色いタイル、洗面台2つ、フラットパネル扉のキャビネット) の写真
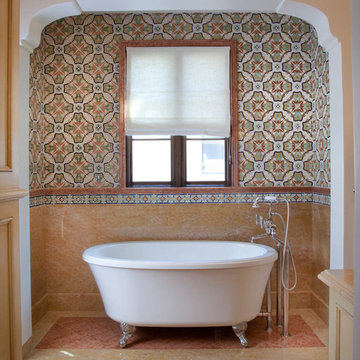
Kim Grant, Architect;
Paul Schatz Interior Designer - Interior Design Imports;
Gail Owens, Photography
サンディエゴにある高級な中くらいな地中海スタイルのおしゃれなマスターバスルーム (インセット扉のキャビネット、ベージュのキャビネット、猫足バスタブ、アルコーブ型シャワー、ベージュのタイル、石スラブタイル、白い壁、トラバーチンの床、クオーツストーンの洗面台) の写真
サンディエゴにある高級な中くらいな地中海スタイルのおしゃれなマスターバスルーム (インセット扉のキャビネット、ベージュのキャビネット、猫足バスタブ、アルコーブ型シャワー、ベージュのタイル、石スラブタイル、白い壁、トラバーチンの床、クオーツストーンの洗面台) の写真

Architecture and Interior Design Photography by Ken Hayden
ロサンゼルスにある高級な中くらいな地中海スタイルのおしゃれな浴室 (コンソール型シンク、落し込みパネル扉のキャビネット、ベージュのキャビネット、ガラスの洗面台、緑のタイル、セラミックタイル、白い壁、濃色無垢フローリング) の写真
ロサンゼルスにある高級な中くらいな地中海スタイルのおしゃれな浴室 (コンソール型シンク、落し込みパネル扉のキャビネット、ベージュのキャビネット、ガラスの洗面台、緑のタイル、セラミックタイル、白い壁、濃色無垢フローリング) の写真
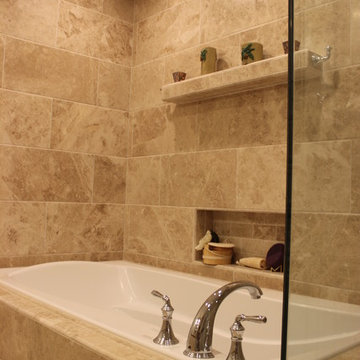
ワシントンD.C.にある高級な広い地中海スタイルのおしゃれなマスターバスルーム (アンダーカウンター洗面器、レイズドパネル扉のキャビネット、ベージュのキャビネット、御影石の洗面台、大型浴槽、コーナー設置型シャワー、分離型トイレ、茶色いタイル、石タイル、茶色い壁、トラバーチンの床) の写真
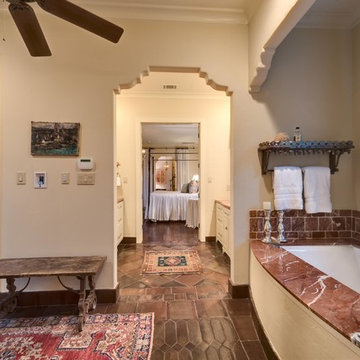
ヒューストンにある高級な中くらいな地中海スタイルのおしゃれなマスターバスルーム (シェーカースタイル扉のキャビネット、ベージュのキャビネット、アンダーマウント型浴槽、アルコーブ型シャワー、分離型トイレ、石タイル、ベージュの壁、テラコッタタイルの床、アンダーカウンター洗面器、大理石の洗面台、茶色いタイル) の写真
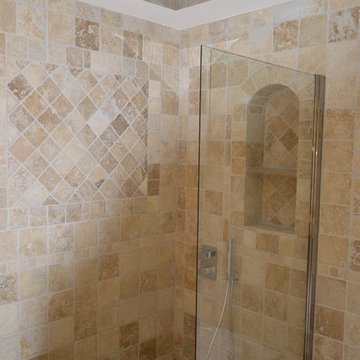
Création d'une salle de bains de style provençale. Encastrement du ciel de pluie dans le faux plafond -
Création d'une niche à savons de forme courbe avec tablette - Douche à l'italienne avec caniveau inox
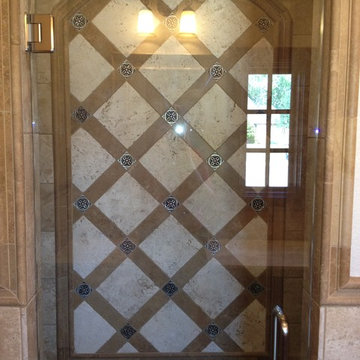
オースティンにある高級な広い地中海スタイルのおしゃれな子供用バスルーム (アンダーカウンター洗面器、レイズドパネル扉のキャビネット、ベージュのキャビネット、大理石の洗面台、ドロップイン型浴槽、アルコーブ型シャワー、ベージュのタイル、石タイル、ベージュの壁、トラバーチンの床) の写真
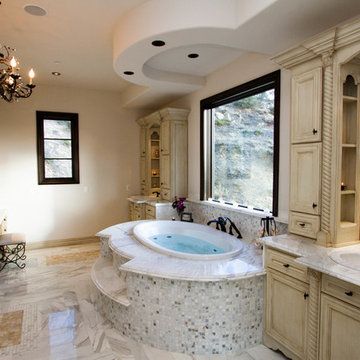
gabriel and daniel abikasis
ロサンゼルスにある高級な広い地中海スタイルのおしゃれなマスターバスルーム (レイズドパネル扉のキャビネット、ベージュのキャビネット、ドロップイン型浴槽、コーナー設置型シャワー、ベージュのタイル、グレーのタイル、白いタイル、モザイクタイル、ベージュの壁、大理石の床、オーバーカウンターシンク、大理石の洗面台) の写真
ロサンゼルスにある高級な広い地中海スタイルのおしゃれなマスターバスルーム (レイズドパネル扉のキャビネット、ベージュのキャビネット、ドロップイン型浴槽、コーナー設置型シャワー、ベージュのタイル、グレーのタイル、白いタイル、モザイクタイル、ベージュの壁、大理石の床、オーバーカウンターシンク、大理石の洗面台) の写真
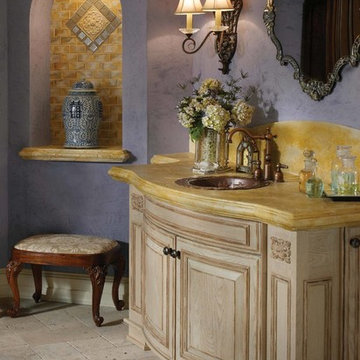
Elegance abounds in this Wood-Mode bath with stunning cabinets and lavender walls.
ヒューストンにある高級な広い地中海スタイルのおしゃれなマスターバスルーム (紫の壁、トラバーチンの床、一体型シンク、ベージュのキャビネット) の写真
ヒューストンにある高級な広い地中海スタイルのおしゃれなマスターバスルーム (紫の壁、トラバーチンの床、一体型シンク、ベージュのキャビネット) の写真

This one-acre property now features a trio of homes on three lots where previously there was only a single home on one lot. Surrounded by other single family homes in a neighborhood where vacant parcels are virtually unheard of, this project created the rare opportunity of constructing not one, but two new homes. The owners purchased the property as a retirement investment with the goal of relocating from the East Coast to live in one of the new homes and sell the other two.
The original home - designed by the distinguished architectural firm of Edwards & Plunkett in the 1930's - underwent a complete remodel both inside and out. While respecting the original architecture, this 2,089 sq. ft., two bedroom, two bath home features new interior and exterior finishes, reclaimed wood ceilings, custom light fixtures, stained glass windows, and a new three-car garage.
The two new homes on the lot reflect the style of the original home, only grander. Neighborhood design standards required Spanish Colonial details – classic red tile roofs and stucco exteriors. Both new three-bedroom homes with additional study were designed with aging in place in mind and equipped with elevator systems, fireplaces, balconies, and other custom amenities including open beam ceilings, hand-painted tiles, and dark hardwood floors.
Photographer: Santa Barbara Real Estate Photography

This gorgeous home renovation was a fun project to work on. The goal for the whole-house remodel was to infuse the home with a fresh new perspective while hinting at the traditional Mediterranean flare. We also wanted to balance the new and the old and help feature the customer’s existing character pieces. Let's begin with the custom front door, which is made with heavy distressing and a custom stain, along with glass and wrought iron hardware. The exterior sconces, dark light compliant, are rubbed bronze Hinkley with clear seedy glass and etched opal interior.
Moving on to the dining room, porcelain tile made to look like wood was installed throughout the main level. The dining room floor features a herringbone pattern inlay to define the space and add a custom touch. A reclaimed wood beam with a custom stain and oil-rubbed bronze chandelier creates a cozy and warm atmosphere.
In the kitchen, a hammered copper hood and matching undermount sink are the stars of the show. The tile backsplash is hand-painted and customized with a rustic texture, adding to the charm and character of this beautiful kitchen.
The powder room features a copper and steel vanity and a matching hammered copper framed mirror. A porcelain tile backsplash adds texture and uniqueness.
Lastly, a brick-backed hanging gas fireplace with a custom reclaimed wood mantle is the perfect finishing touch to this spectacular whole house remodel. It is a stunning transformation that truly showcases the artistry of our design and construction teams.
Project by Douglah Designs. Their Lafayette-based design-build studio serves San Francisco's East Bay areas, including Orinda, Moraga, Walnut Creek, Danville, Alamo Oaks, Diablo, Dublin, Pleasanton, Berkeley, Oakland, and Piedmont.
For more about Douglah Designs, click here: http://douglahdesigns.com/
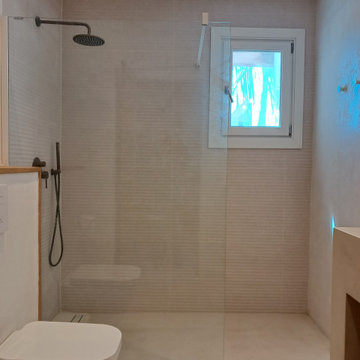
Reforma de baño con lavabo y ducha de obra acabado en microcemento.
他の地域にある高級な小さな地中海スタイルのおしゃれなバスルーム (浴槽なし) (オープンシェルフ、ベージュのキャビネット、バリアフリー、壁掛け式トイレ、ベージュの壁、コンクリートの床、オーバーカウンターシンク、コンクリートの洗面台、ベージュの床、オープンシャワー、ベージュのカウンター、洗面台1つ、造り付け洗面台) の写真
他の地域にある高級な小さな地中海スタイルのおしゃれなバスルーム (浴槽なし) (オープンシェルフ、ベージュのキャビネット、バリアフリー、壁掛け式トイレ、ベージュの壁、コンクリートの床、オーバーカウンターシンク、コンクリートの洗面台、ベージュの床、オープンシャワー、ベージュのカウンター、洗面台1つ、造り付け洗面台) の写真
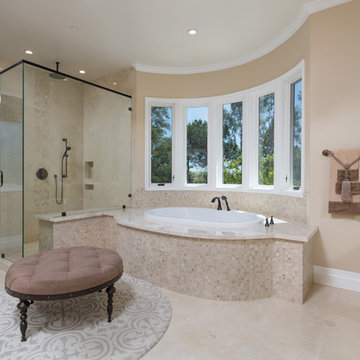
Martin King Photography
ロサンゼルスにある高級な広い地中海スタイルのおしゃれなマスターバスルーム (レイズドパネル扉のキャビネット、ベージュのキャビネット、ドロップイン型浴槽、コーナー設置型シャワー、一体型トイレ 、ベージュのタイル、石タイル、ベージュの壁、大理石の床、アンダーカウンター洗面器、大理石の洗面台、ベージュの床、開き戸のシャワー、ベージュのカウンター) の写真
ロサンゼルスにある高級な広い地中海スタイルのおしゃれなマスターバスルーム (レイズドパネル扉のキャビネット、ベージュのキャビネット、ドロップイン型浴槽、コーナー設置型シャワー、一体型トイレ 、ベージュのタイル、石タイル、ベージュの壁、大理石の床、アンダーカウンター洗面器、大理石の洗面台、ベージュの床、開き戸のシャワー、ベージュのカウンター) の写真
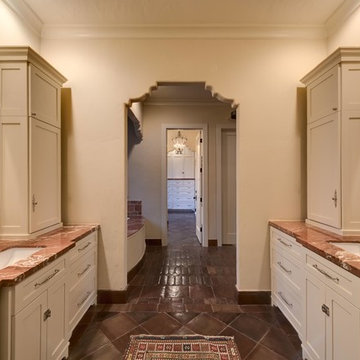
ヒューストンにある高級な中くらいな地中海スタイルのおしゃれなマスターバスルーム (シェーカースタイル扉のキャビネット、ベージュのキャビネット、アンダーマウント型浴槽、アルコーブ型シャワー、分離型トイレ、石タイル、ベージュの壁、テラコッタタイルの床、アンダーカウンター洗面器、大理石の洗面台、茶色いタイル) の写真
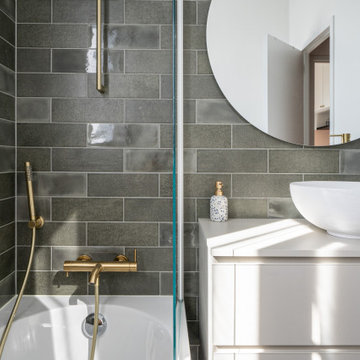
La salle de bain a pour thème la couleur verte, avec des carreaux assortis dans différentes nuances de vert. Le blanc est également présent dans la pièce, grâce aux meubles de salle de bain, la vasque et la baignoire. La robinetterie dorée ajoute une touche de luxueuse à la salle de bain, en contraste avec le vert et le blanc.
Le sol coloré de la cuisine donne vie à la cuisine blanche, avec le plan de travail noir. Le contraste entre le sol et la cuisine apporte de l'énergie à la pièce avec une base neutre et facile à assortir avec différents éléments de décoration.
Le bureau incrusté dans l'unité de rangement de la pièce créé un espace de travail épuré et organisé. Cette disposition permet d'optimiser l'espace dans la pièce.
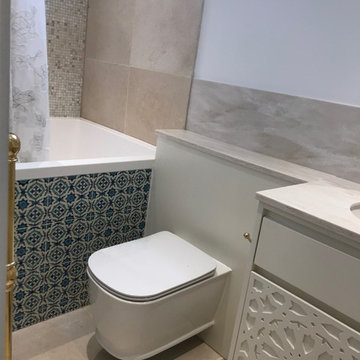
Sara Levy
ロンドンにある高級な小さな地中海スタイルのおしゃれな子供用バスルーム (レイズドパネル扉のキャビネット、ベージュのキャビネット、和式浴槽、シャワー付き浴槽 、壁掛け式トイレ、ベージュのタイル、セラミックタイル、ベージュの壁、セラミックタイルの床、一体型シンク、人工大理石カウンター、ベージュの床、シャワーカーテン) の写真
ロンドンにある高級な小さな地中海スタイルのおしゃれな子供用バスルーム (レイズドパネル扉のキャビネット、ベージュのキャビネット、和式浴槽、シャワー付き浴槽 、壁掛け式トイレ、ベージュのタイル、セラミックタイル、ベージュの壁、セラミックタイルの床、一体型シンク、人工大理石カウンター、ベージュの床、シャワーカーテン) の写真
高級な地中海スタイルの浴室・バスルーム (ベージュのキャビネット) の写真
1