地中海スタイルの浴室・バスルーム (アンダーマウント型浴槽、分離型トイレ) の写真
絞り込み:
資材コスト
並び替え:今日の人気順
写真 1〜20 枚目(全 68 枚)
1/4

Mediterranean bathroom remodel
Custom Design & Construction
ロサンゼルスにあるラグジュアリーな広い地中海スタイルのおしゃれなマスターバスルーム (ベージュの壁、家具調キャビネット、ヴィンテージ仕上げキャビネット、アンダーマウント型浴槽、ダブルシャワー、分離型トイレ、ベージュのタイル、トラバーチンタイル、トラバーチンの床、ベッセル式洗面器、木製洗面台、ベージュの床、開き戸のシャワー) の写真
ロサンゼルスにあるラグジュアリーな広い地中海スタイルのおしゃれなマスターバスルーム (ベージュの壁、家具調キャビネット、ヴィンテージ仕上げキャビネット、アンダーマウント型浴槽、ダブルシャワー、分離型トイレ、ベージュのタイル、トラバーチンタイル、トラバーチンの床、ベッセル式洗面器、木製洗面台、ベージュの床、開き戸のシャワー) の写真
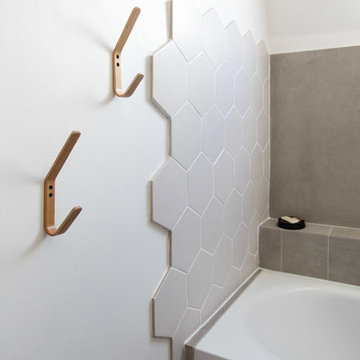
Le charme du Sud à Paris.
Un projet de rénovation assez atypique...car il a été mené par des étudiants architectes ! Notre cliente, qui travaille dans la mode, avait beaucoup de goût et s’est fortement impliquée dans le projet. Un résultat chiadé au charme méditerranéen.
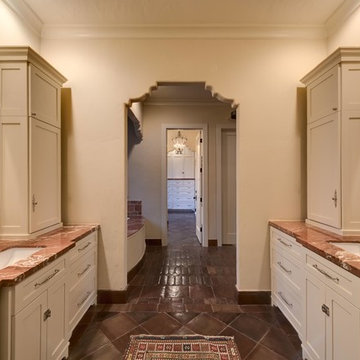
ヒューストンにある高級な中くらいな地中海スタイルのおしゃれなマスターバスルーム (シェーカースタイル扉のキャビネット、ベージュのキャビネット、アンダーマウント型浴槽、アルコーブ型シャワー、分離型トイレ、石タイル、ベージュの壁、テラコッタタイルの床、アンダーカウンター洗面器、大理石の洗面台、茶色いタイル) の写真
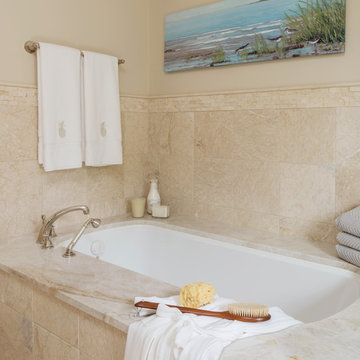
Matt Harrer
セントルイスにある高級な広い地中海スタイルのおしゃれなマスターバスルーム (レイズドパネル扉のキャビネット、ベージュのキャビネット、アンダーマウント型浴槽、コーナー設置型シャワー、分離型トイレ、ベージュのタイル、大理石タイル、ベージュの壁、大理石の床、アンダーカウンター洗面器、大理石の洗面台、ベージュの床、開き戸のシャワー、ベージュのカウンター) の写真
セントルイスにある高級な広い地中海スタイルのおしゃれなマスターバスルーム (レイズドパネル扉のキャビネット、ベージュのキャビネット、アンダーマウント型浴槽、コーナー設置型シャワー、分離型トイレ、ベージュのタイル、大理石タイル、ベージュの壁、大理石の床、アンダーカウンター洗面器、大理石の洗面台、ベージュの床、開き戸のシャワー、ベージュのカウンター) の写真
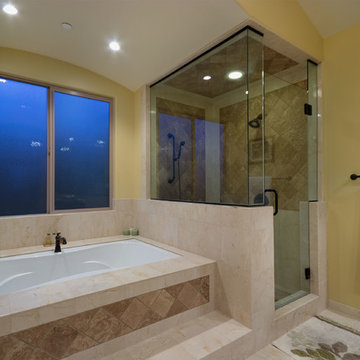
J Jorgensen - Architectural Photographer
ロサンゼルスにあるお手頃価格の小さな地中海スタイルのおしゃれなマスターバスルーム (オーバーカウンターシンク、落し込みパネル扉のキャビネット、中間色木目調キャビネット、御影石の洗面台、アンダーマウント型浴槽、コーナー設置型シャワー、分離型トイレ、ベージュのタイル、セラミックタイル、ベージュの壁、セラミックタイルの床) の写真
ロサンゼルスにあるお手頃価格の小さな地中海スタイルのおしゃれなマスターバスルーム (オーバーカウンターシンク、落し込みパネル扉のキャビネット、中間色木目調キャビネット、御影石の洗面台、アンダーマウント型浴槽、コーナー設置型シャワー、分離型トイレ、ベージュのタイル、セラミックタイル、ベージュの壁、セラミックタイルの床) の写真
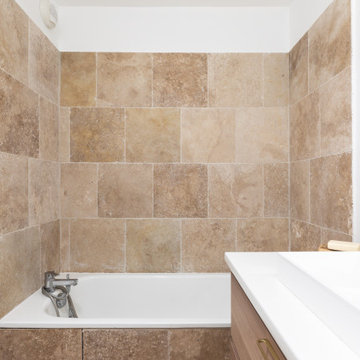
パリにあるお手頃価格の中くらいな地中海スタイルのおしゃれなマスターバスルーム (インセット扉のキャビネット、淡色木目調キャビネット、分離型トイレ、ベージュのタイル、トラバーチンタイル、白い壁、トラバーチンの床、ベージュの床、オープンシャワー、白い洗面カウンター、洗面台1つ、アンダーマウント型浴槽、シャワー付き浴槽 、珪岩の洗面台、独立型洗面台、オーバーカウンターシンク) の写真
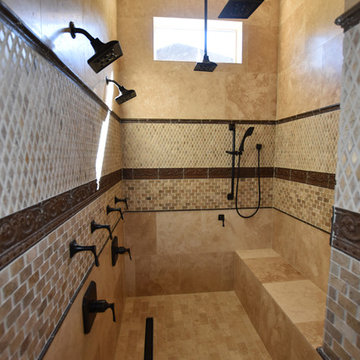
Grary Keith Jackson Design Inc, Architect
Matt McGhee, Builder
Interior Design Concepts, Interior Designer
ヒューストンにあるラグジュアリーな巨大な地中海スタイルのおしゃれなマスターバスルーム (レイズドパネル扉のキャビネット、濃色木目調キャビネット、アンダーマウント型浴槽、アルコーブ型シャワー、分離型トイレ、ベージュのタイル、石タイル、トラバーチンの床、アンダーカウンター洗面器、御影石の洗面台) の写真
ヒューストンにあるラグジュアリーな巨大な地中海スタイルのおしゃれなマスターバスルーム (レイズドパネル扉のキャビネット、濃色木目調キャビネット、アンダーマウント型浴槽、アルコーブ型シャワー、分離型トイレ、ベージュのタイル、石タイル、トラバーチンの床、アンダーカウンター洗面器、御影石の洗面台) の写真
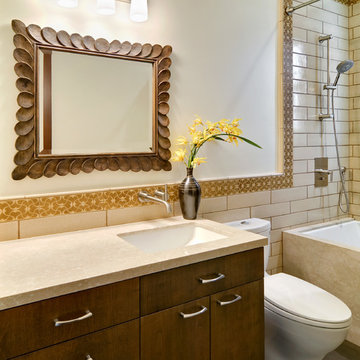
Photo by Robert Jansons
サンフランシスコにある小さな地中海スタイルのおしゃれな浴室 (アンダーカウンター洗面器、アンダーマウント型浴槽、シャワー付き浴槽 、分離型トイレ、黄色いタイル、サブウェイタイル、白い壁、磁器タイルの床、フラットパネル扉のキャビネット、中間色木目調キャビネット、大理石の洗面台) の写真
サンフランシスコにある小さな地中海スタイルのおしゃれな浴室 (アンダーカウンター洗面器、アンダーマウント型浴槽、シャワー付き浴槽 、分離型トイレ、黄色いタイル、サブウェイタイル、白い壁、磁器タイルの床、フラットパネル扉のキャビネット、中間色木目調キャビネット、大理石の洗面台) の写真
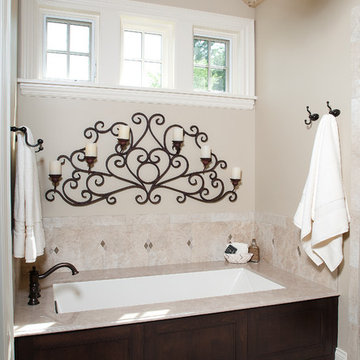
The perfect design for a growing family, the innovative Ennerdale combines the best of a many classic architectural styles for an appealing and updated transitional design. The exterior features a European influence, with rounded and abundant windows, a stone and stucco façade and interesting roof lines. Inside, a spacious floor plan accommodates modern family living, with a main level that boasts almost 3,000 square feet of space, including a large hearth/living room, a dining room and kitchen with convenient walk-in pantry. Also featured is an instrument/music room, a work room, a spacious master bedroom suite with bath and an adjacent cozy nursery for the smallest members of the family.
The additional bedrooms are located on the almost 1,200-square-foot upper level each feature a bath and are adjacent to a large multi-purpose loft that could be used for additional sleeping or a craft room or fun-filled playroom. Even more space – 1,800 square feet, to be exact – waits on the lower level, where an inviting family room with an optional tray ceiling is the perfect place for game or movie night. Other features include an exercise room to help you stay in shape, a wine cellar, storage area and convenient guest bedroom and bath.
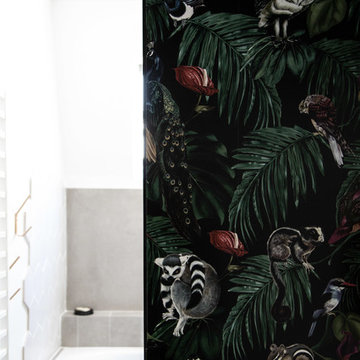
Le charme du Sud à Paris.
Un projet de rénovation assez atypique...car il a été mené par des étudiants architectes ! Notre cliente, qui travaille dans la mode, avait beaucoup de goût et s’est fortement impliquée dans le projet. Un résultat chiadé au charme méditerranéen.
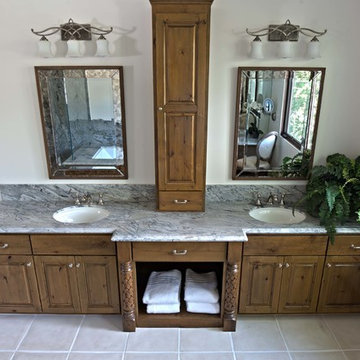
サンフランシスコにある中くらいな地中海スタイルのおしゃれなバスルーム (浴槽なし) (家具調キャビネット、濃色木目調キャビネット、アンダーマウント型浴槽、アルコーブ型シャワー、分離型トイレ、ベージュのタイル、セラミックタイル、白い壁、セラミックタイルの床、アンダーカウンター洗面器、珪岩の洗面台) の写真
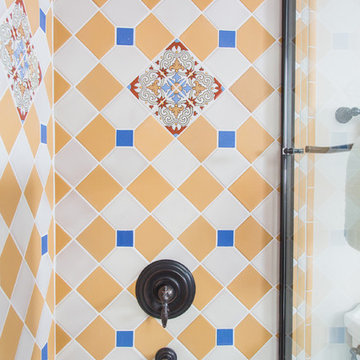
他の地域にある広い地中海スタイルのおしゃれなマスターバスルーム (レイズドパネル扉のキャビネット、淡色木目調キャビネット、アンダーマウント型浴槽、アルコーブ型シャワー、分離型トイレ、青いタイル、白いタイル、白い壁、テラコッタタイルの床、アンダーカウンター洗面器、タイルの洗面台、茶色い床、引戸のシャワー) の写真
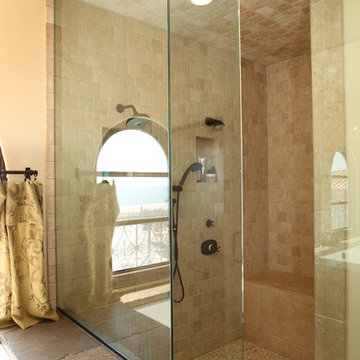
Mediterranean bathroom remodel
Custom Design & Construction
ロサンゼルスにあるラグジュアリーな広い地中海スタイルのおしゃれなマスターバスルーム (ベージュの壁、トラバーチンの床、家具調キャビネット、ヴィンテージ仕上げキャビネット、アンダーマウント型浴槽、ダブルシャワー、分離型トイレ、ベージュのタイル、トラバーチンタイル、ベッセル式洗面器、木製洗面台、ベージュの床、開き戸のシャワー) の写真
ロサンゼルスにあるラグジュアリーな広い地中海スタイルのおしゃれなマスターバスルーム (ベージュの壁、トラバーチンの床、家具調キャビネット、ヴィンテージ仕上げキャビネット、アンダーマウント型浴槽、ダブルシャワー、分離型トイレ、ベージュのタイル、トラバーチンタイル、ベッセル式洗面器、木製洗面台、ベージュの床、開き戸のシャワー) の写真
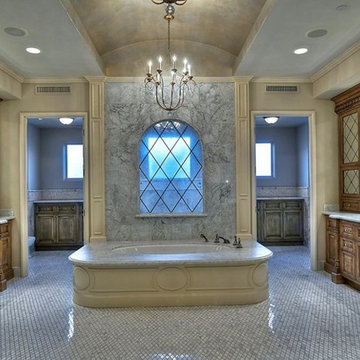
New construction custom home in the heart of Paradise Valley built by Cullum Homes. This luxury desert oasis includes a lazy river, putting green, and high-end finishes throughout the home.
Photo credit: Maggie Barry
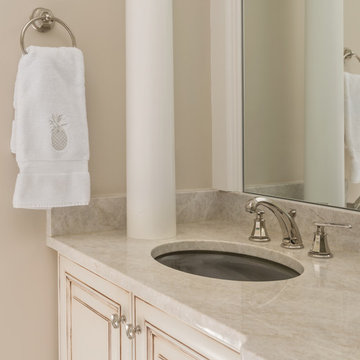
Matt Harrer
セントルイスにある高級な広い地中海スタイルのおしゃれなマスターバスルーム (レイズドパネル扉のキャビネット、ベージュのキャビネット、アンダーマウント型浴槽、コーナー設置型シャワー、分離型トイレ、ベージュのタイル、大理石タイル、ベージュの壁、大理石の床、アンダーカウンター洗面器、大理石の洗面台、ベージュの床、開き戸のシャワー、ベージュのカウンター) の写真
セントルイスにある高級な広い地中海スタイルのおしゃれなマスターバスルーム (レイズドパネル扉のキャビネット、ベージュのキャビネット、アンダーマウント型浴槽、コーナー設置型シャワー、分離型トイレ、ベージュのタイル、大理石タイル、ベージュの壁、大理石の床、アンダーカウンター洗面器、大理石の洗面台、ベージュの床、開き戸のシャワー、ベージュのカウンター) の写真
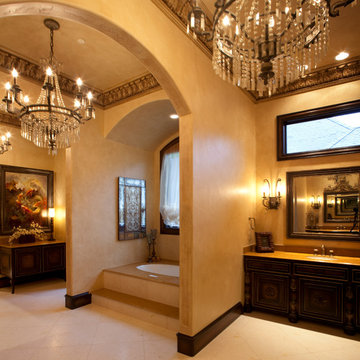
ダラスにある巨大な地中海スタイルのおしゃれなマスターバスルーム (濃色木目調キャビネット、大理石の洗面台、ベージュのタイル、石タイル、アンダーマウント型浴槽、洗い場付きシャワー、分離型トイレ、トラバーチンの床、アンダーカウンター洗面器、開き戸のシャワー) の写真
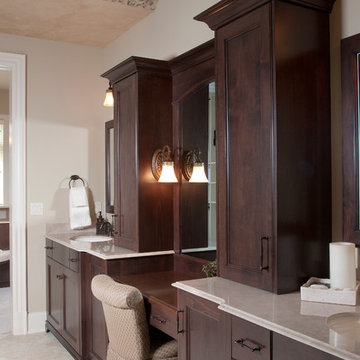
The perfect design for a growing family, the innovative Ennerdale combines the best of a many classic architectural styles for an appealing and updated transitional design. The exterior features a European influence, with rounded and abundant windows, a stone and stucco façade and interesting roof lines. Inside, a spacious floor plan accommodates modern family living, with a main level that boasts almost 3,000 square feet of space, including a large hearth/living room, a dining room and kitchen with convenient walk-in pantry. Also featured is an instrument/music room, a work room, a spacious master bedroom suite with bath and an adjacent cozy nursery for the smallest members of the family.
The additional bedrooms are located on the almost 1,200-square-foot upper level each feature a bath and are adjacent to a large multi-purpose loft that could be used for additional sleeping or a craft room or fun-filled playroom. Even more space – 1,800 square feet, to be exact – waits on the lower level, where an inviting family room with an optional tray ceiling is the perfect place for game or movie night. Other features include an exercise room to help you stay in shape, a wine cellar, storage area and convenient guest bedroom and bath.
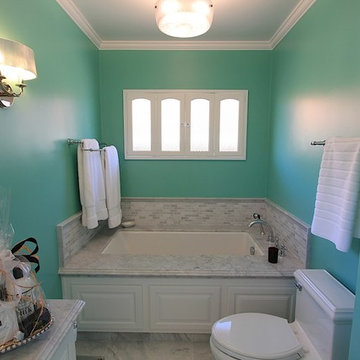
Brian Brumley Photography
他の地域にある広い地中海スタイルのおしゃれな浴室 (アンダーカウンター洗面器、レイズドパネル扉のキャビネット、大理石の洗面台、アンダーマウント型浴槽、コーナー設置型シャワー、分離型トイレ、グレーのタイル、石タイル、緑の壁、大理石の床) の写真
他の地域にある広い地中海スタイルのおしゃれな浴室 (アンダーカウンター洗面器、レイズドパネル扉のキャビネット、大理石の洗面台、アンダーマウント型浴槽、コーナー設置型シャワー、分離型トイレ、グレーのタイル、石タイル、緑の壁、大理石の床) の写真
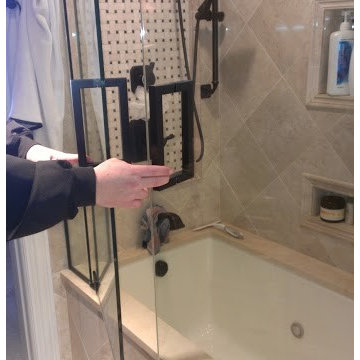
オレンジカウンティにあるお手頃価格の中くらいな地中海スタイルのおしゃれなマスターバスルーム (アンダーマウント型浴槽、シャワー付き浴槽 、分離型トイレ、ベージュのタイル、茶色いタイル、セラミックタイル、ベージュの壁、磁器タイルの床) の写真
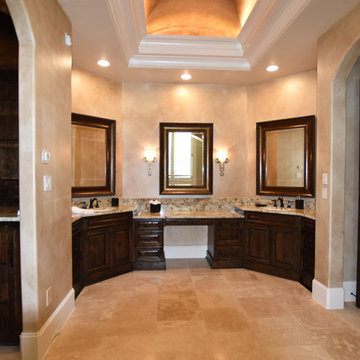
Grary Keith Jackson Design Inc, Architect
Matt McGhee, Builder
Interior Design Concepts, Interior Designer
Villanueva Design, Faux Finisher
ヒューストンにあるラグジュアリーな広い地中海スタイルのおしゃれなマスターバスルーム (レイズドパネル扉のキャビネット、濃色木目調キャビネット、アンダーマウント型浴槽、アルコーブ型シャワー、分離型トイレ、ベージュのタイル、石タイル、トラバーチンの床、アンダーカウンター洗面器、御影石の洗面台) の写真
ヒューストンにあるラグジュアリーな広い地中海スタイルのおしゃれなマスターバスルーム (レイズドパネル扉のキャビネット、濃色木目調キャビネット、アンダーマウント型浴槽、アルコーブ型シャワー、分離型トイレ、ベージュのタイル、石タイル、トラバーチンの床、アンダーカウンター洗面器、御影石の洗面台) の写真
地中海スタイルの浴室・バスルーム (アンダーマウント型浴槽、分離型トイレ) の写真
1