地中海スタイルの浴室・バスルーム (珪岩の洗面台、独立型洗面台) の写真
並び替え:今日の人気順
写真 1〜20 枚目(全 26 枚)

We plastered the walls and ceilings throughout this expansive Hill Country home for Baxter Design Group. The plastering and the custom stained beams and woodwork throughout give this home an authentic Old World vibe.
Guest Bathroom featuring blue and white tile and plaster walls.

Master bathroom renovation. This bathroom was a major undertaking. Where you see the mirrored doors, it was a single vanity with a sink. It made more sense to have a double vanity on the other side next to the shower but I was missing a medicine cabinet so we decided to add a ROBERN 72" long medicine cabinet in the wall that used to be a small towel closet. The arched entry way was created after moving the wall and removing the door into a dark space where you see the toilet & bidet. The travertine floors are heated (a nice addition at is not expensive to do). Added a 70" free-standing stone tub by Clarke tubs (amazing tub), I love venetian plaster because it's so timeless and very durable. It's not used much these days probably because it's so labor intensive and expensive so I did the plastering myself. We raised up the floor and opted for no shower doors that I've wanted for many, many years after seeing this idea in France. We added the carved free-standing vanity and used 48" tall lighted mirrors. See more pictures on INSTAGRAM: pisces2_21
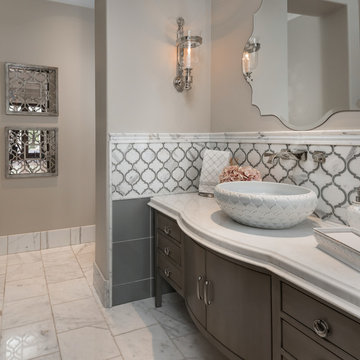
Guest bathroom's custom vanity, with a raised vessel sink, marble chair rail, bathroom mirrors, and custom backsplash.
フェニックスにあるラグジュアリーな巨大な地中海スタイルのおしゃれなバスルーム (浴槽なし) (濃色木目調キャビネット、磁器タイルの床、マルチカラーの床、置き型浴槽、一体型トイレ 、マルチカラーのタイル、磁器タイル、ベージュの壁、ベッセル式洗面器、珪岩の洗面台、白い洗面カウンター、洗面台1つ、独立型洗面台) の写真
フェニックスにあるラグジュアリーな巨大な地中海スタイルのおしゃれなバスルーム (浴槽なし) (濃色木目調キャビネット、磁器タイルの床、マルチカラーの床、置き型浴槽、一体型トイレ 、マルチカラーのタイル、磁器タイル、ベージュの壁、ベッセル式洗面器、珪岩の洗面台、白い洗面カウンター、洗面台1つ、独立型洗面台) の写真
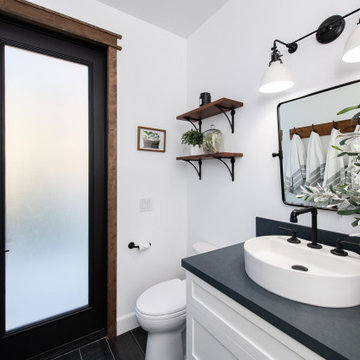
New Baseboards, Towel Bars and Tissue holders
オレンジカウンティにある地中海スタイルのおしゃれな浴室 (白いキャビネット、アルコーブ型シャワー、白い壁、磁器タイルの床、ベッセル式洗面器、珪岩の洗面台、黒い床、開き戸のシャワー、黒い洗面カウンター、シャワーベンチ、洗面台1つ、独立型洗面台) の写真
オレンジカウンティにある地中海スタイルのおしゃれな浴室 (白いキャビネット、アルコーブ型シャワー、白い壁、磁器タイルの床、ベッセル式洗面器、珪岩の洗面台、黒い床、開き戸のシャワー、黒い洗面カウンター、シャワーベンチ、洗面台1つ、独立型洗面台) の写真
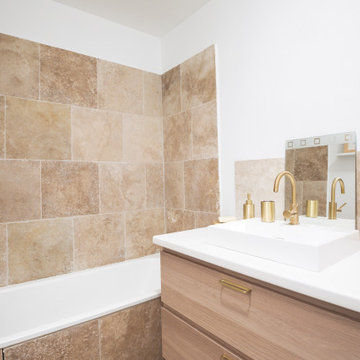
パリにあるお手頃価格の中くらいな地中海スタイルのおしゃれなマスターバスルーム (インセット扉のキャビネット、淡色木目調キャビネット、分離型トイレ、ベージュのタイル、トラバーチンタイル、白い壁、トラバーチンの床、オーバーカウンターシンク、ベージュの床、オープンシャワー、白い洗面カウンター、洗面台1つ、アンダーマウント型浴槽、シャワー付き浴槽 、珪岩の洗面台、独立型洗面台) の写真
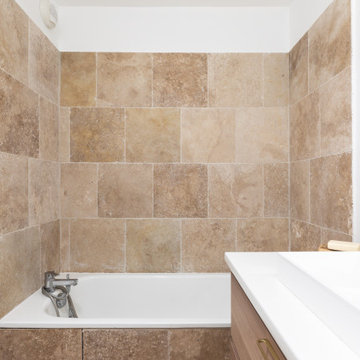
パリにあるお手頃価格の中くらいな地中海スタイルのおしゃれなマスターバスルーム (インセット扉のキャビネット、淡色木目調キャビネット、分離型トイレ、ベージュのタイル、トラバーチンタイル、白い壁、トラバーチンの床、ベージュの床、オープンシャワー、白い洗面カウンター、洗面台1つ、アンダーマウント型浴槽、シャワー付き浴槽 、珪岩の洗面台、独立型洗面台、オーバーカウンターシンク) の写真
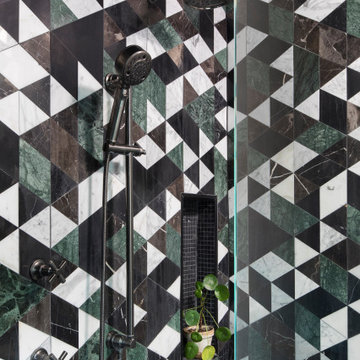
セントルイスにある高級な小さな地中海スタイルのおしゃれなバスルーム (浴槽なし) (家具調キャビネット、茶色いキャビネット、アルコーブ型シャワー、緑のタイル、モザイクタイル、マルチカラーの壁、アンダーカウンター洗面器、珪岩の洗面台、黒い床、白い洗面カウンター、洗面台1つ、独立型洗面台、パネル壁) の写真
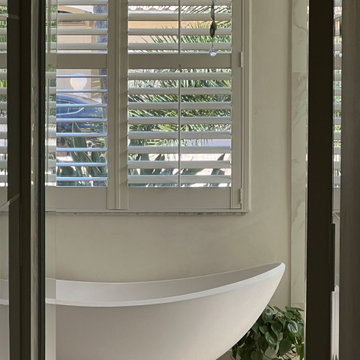
"AFTER" Master bathroom renovation. This bathroom was a major undertaking. Where you see the mirrored doors, it was a single vanity with a sink. It made more sense to have a double vanity on the other side next to the shower but I was missing a medicine cabinet so we decided to add a ROBERN 72" long medicine cabinet in the wall that used to be a small towel closet. The arched entry way was created after moving the wall and removing the door into a dark space where you see the toilet & bidet. The travertine floors are heated (a nice addition at is not expensive to do). Added a 70" free-standing stone tub by Clarke tubs (amazing tub), I love venetian plaster because it's so timeless and very durable. It's not used much these days probably because it's so labor intensive and expensive so I did the plastering myself. We raised up the floor and opted for no shower doors that I've wanted for many, many years after seeing this idea in France. We added the carved free-standing vanity and used 48" tall lighted mirrors. See more pictures on INSTAGRAM: pisces2_21
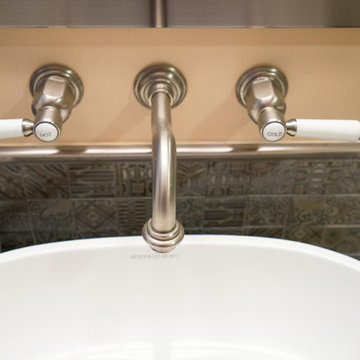
This Vista bathroom was remodeled with a new brushed chrome wall-mounted faucet and Mediterranean backsplash tile. Photos by John Gerson. www.choosechi.com
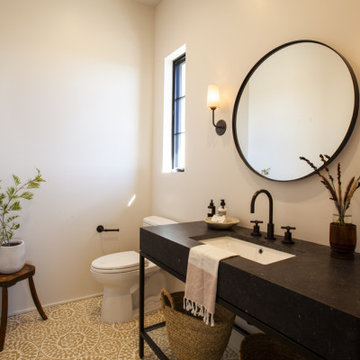
サンフランシスコにある高級な中くらいな地中海スタイルのおしゃれな浴室 (オープンシェルフ、グレーのキャビネット、白いタイル、白い壁、セラミックタイルの床、アンダーカウンター洗面器、珪岩の洗面台、黄色い床、黒い洗面カウンター、洗面台1つ、独立型洗面台) の写真
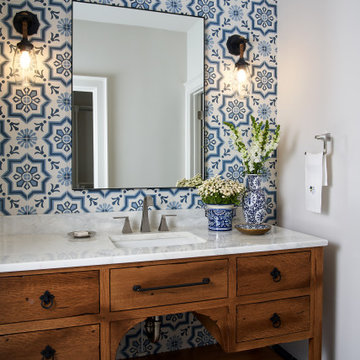
We plastered the walls and ceilings throughout this expansive Hill Country home for Baxter Design Group. The plastering and the custom stained beams and woodwork throughout give this home an authentic Old World vibe.
Guest Bathroom featuring blue and white tile and plaster walls.
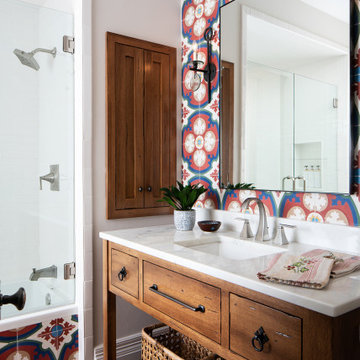
We plastered the walls and ceilings throughout this expansive Hill Country home for Baxter Design Group. The plastering and the custom stained beams and woodwork throughout give this home an authentic Old World vibe.
Guest Bath featuring encaustic cement tile with plaster walls.
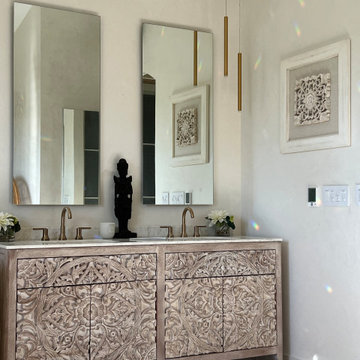
Master bathroom renovation. This bathroom was a major undertaking. Where you see the mirrored doors, it was a single vanity with a sink. It made more sense to have a double vanity on the other side next to the shower but I was missing a medicine cabinet so we decided to add a ROBERN 72" long medicine cabinet in the wall that used to be a small towel closet. The arched entry way was created after moving the wall and removing the door into a dark space where you see the toilet & bidet. The travertine floors are heated (a nice addition at is not expensive to do). Added a 70" free-standing stone tub by Clarke tubs (amazing tub), I love venetian plaster because it's so timeless and very durable. It's not used much these days probably because it's so labor intensive and expensive so I did the plastering myself. We raised up the floor and opted for no shower doors that I've wanted for many, many years after seeing this idea in France. We added the carved free-standing vanity and used 48" tall lighted mirrors. See more pictures on INSTAGRAM: pisces2_21
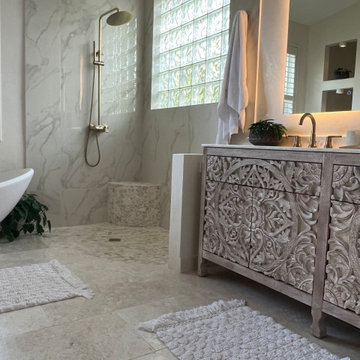
"AFTER" Master bathroom renovation. This bathroom was a major undertaking. Where you see the mirrored doors, it was a single vanity with a sink. It made more sense to have a double vanity on the other side next to the shower but I was missing a medicine cabinet so we decided to add a ROBERN 72" long medicine cabinet in the wall that used to be a small towel closet. The arched entry way was created after moving the wall and removing the door into a dark space where you see the toilet & bidet. The travertine floors are heated (a nice addition at is not expensive to do). Added a 70" free-standing stone tub by Clarke tubs (amazing tub), I love venetian plaster because it's so timeless and very durable. It's not used much these days probably because it's so labor intensive and expensive so I did the plastering myself. We raised up the floor and opted for no shower doors that I've wanted for many, many years after seeing this idea in France. We added the carved free-standing vanity and used 48" tall lighted mirrors. See more pictures on INSTAGRAM: pisces2_21
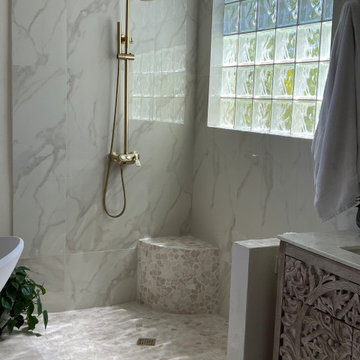
Master bathroom renovation. This bathroom was a major undertaking. Where you see the mirrored doors, it was a single vanity with a sink. It made more sense to have a double vanity on the other side next to the shower but I was missing a medicine cabinet so we decided to add a ROBERN 72" long medicine cabinet in the wall that used to be a small towel closet. The arched entry way was created after moving the wall and removing the door into a dark space where you see the toilet & bidet. The travertine floors are heated (a nice addition at is not expensive to do). Added a 70" free-standing stone tub by Clarke tubs (amazing tub), I love venetian plaster because it's so timeless and very durable. It's not used much these days probably because it's so labor intensive and expensive so I did the plastering myself. We raised up the floor and opted for no shower doors that I've wanted for many, many years after seeing this idea in France. We added the carved free-standing vanity and used 48" tall lighted mirrors. See more pictures on INSTAGRAM: pisces2_21
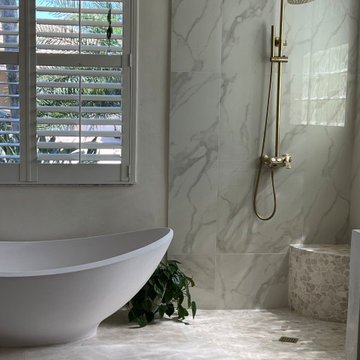
Master bathroom renovation. This bathroom was a major undertaking. Where you see the mirrored doors, it was a single vanity with a sink. It made more sense to have a double vanity on the other side next to the shower but I was missing a medicine cabinet so we decided to add a ROBERN 72" long medicine cabinet in the wall that used to be a small towel closet. The arched entry way was created after moving the wall and removing the door into a dark space where you see the toilet & bidet. The travertine floors are heated (a nice addition at is not expensive to do). Added a 70" free-standing stone tub by Clarke tubs (amazing tub), I love venetian plaster because it's so timeless and very durable. It's not used much these days probably because it's so labor intensive and expensive so I did the plastering myself. We raised up the floor and opted for no shower doors that I've wanted for many, many years after seeing this idea in France. We added the carved free-standing vanity and used 48" tall lighted mirrors. See more pictures on INSTAGRAM: pisces2_21
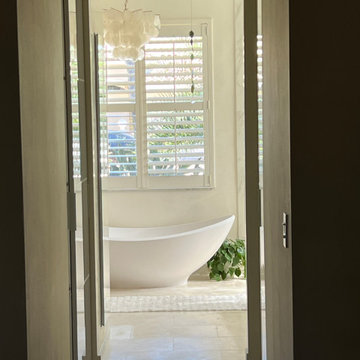
Master bathroom renovation. This bathroom was a major undertaking. Where you see the mirrored doors, it was a single vanity with a sink. It made more sense to have a double vanity on the other side next to the shower but I was missing a medicine cabinet so we decided to add a ROBERN 72" long medicine cabinet in the wall that used to be a small towel closet. The arched entry way was created after moving the wall and removing the door into a dark space where you see the toilet & bidet. The travertine floors are heated (a nice addition at is not expensive to do). Added a 70" free-standing stone tub by Clarke tubs (amazing tub), I love venetian plaster because it's so timeless and very durable. It's not used much these days probably because it's so labor intensive and expensive so I did the plastering myself. We raised up the floor and opted for no shower doors that I've wanted for many, many years after seeing this idea in France. We added the carved free-standing vanity and used 48" tall lighted mirrors. See more pictures on INSTAGRAM: pisces2_21
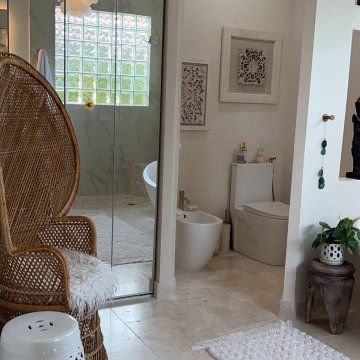
Master bathroom renovation. This bathroom was a major undertaking. Where you see the mirrored doors, it was a single vanity with a sink. It made more sense to have a double vanity on the other side next to the shower but I was missing a medicine cabinet so we decided to add a ROBERN 72" long medicine cabinet in the wall that used to be a small towel closet. The arched entry way was created after moving the wall and removing the door into a dark space where you see the toilet & bidet. The travertine floors are heated (a nice addition at is not expensive to do). Added a 70" free-standing stone tub by Clarke tubs (amazing tub), I love venetian plaster because it's so timeless and very durable. It's not used much these days probably because it's so labor intensive and expensive so I did the plastering myself. We raised up the floor and opted for no shower doors that I've wanted for many, many years after seeing this idea in France. We added the carved free-standing vanity and used 48" tall lighted mirrors. See more pictures on INSTAGRAM: pisces2_21
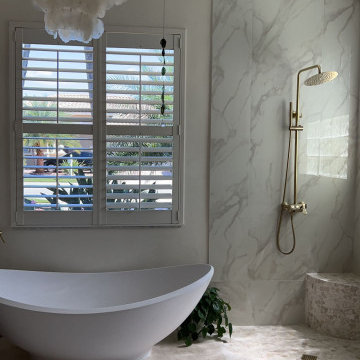
Master bathroom renovation. This bathroom was a major undertaking. Where you see the mirrored doors, it was a single vanity with a sink. It made more sense to have a double vanity on the other side next to the shower but I was missing a medicine cabinet so we decided to add a ROBERN 72" long medicine cabinet in the wall that used to be a small towel closet. The arched entry way was created after moving the wall and removing the door into a dark space where you see the toilet & bidet. The travertine floors are heated (a nice addition at is not expensive to do). Added a 70" free-standing stone tub by Clarke tubs (amazing tub), I love venetian plaster because it's so timeless and very durable. It's not used much these days probably because it's so labor intensive and expensive so I did the plastering myself. We raised up the floor and opted for no shower doors that I've wanted for many, many years after seeing this idea in France. We added the carved free-standing vanity and used 48" tall lighted mirrors. See more pictures on INSTAGRAM: pisces2_21
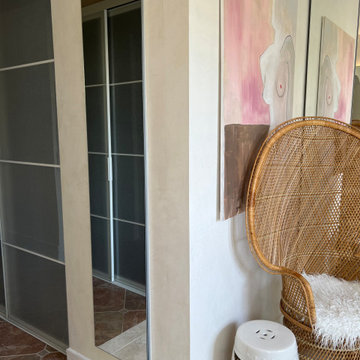
Master bathroom renovation. This bathroom was a major undertaking. Where you see the mirrored doors, it was a single vanity with a sink. It made more sense to have a double vanity on the other side next to the shower but I was missing a medicine cabinet so we decided to add a ROBERN 72" long medicine cabinet in the wall that used to be a small towel closet. The arched entry way was created after moving the wall and removing the door into a dark space where you see the toilet & bidet. The travertine floors are heated (a nice addition at is not expensive to do). Added a 70" free-standing stone tub by Clarke tubs (amazing tub), I love venetian plaster because it's so timeless and very durable. It's not used much these days probably because it's so labor intensive and expensive so I did the plastering myself. We raised up the floor and opted for no shower doors that I've wanted for many, many years after seeing this idea in France. We added the carved free-standing vanity and used 48" tall lighted mirrors. See more pictures on INSTAGRAM: pisces2_21
地中海スタイルの浴室・バスルーム (珪岩の洗面台、独立型洗面台) の写真
1