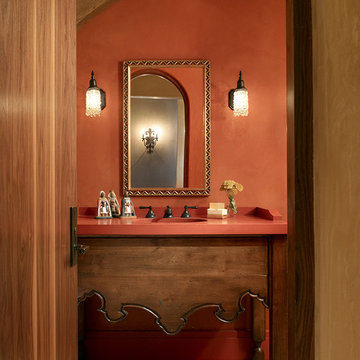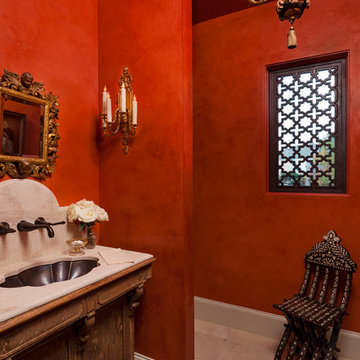絞り込み:
資材コスト
並び替え:今日の人気順
写真 1〜14 枚目(全 14 枚)
1/4
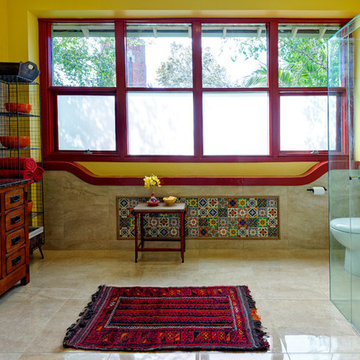
メルボルンにある地中海スタイルのおしゃれな浴室 (アンダーカウンター洗面器、中間色木目調キャビネット、バリアフリー、分離型トイレ、ベージュのタイル、落し込みパネル扉のキャビネット) の写真
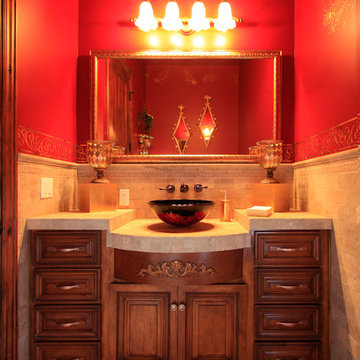
The red vessel sink sits a top a tumbled travertine counter top. The warm red walls complement the sink and add an element of surprise in this powder room. The walls are embellished by a gold leaf Modello design.
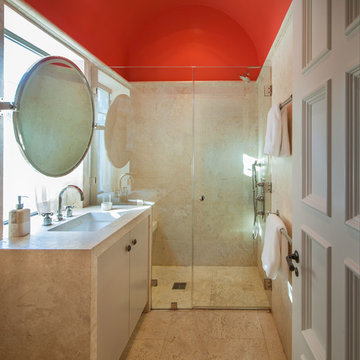
Guest Bath
Photo Credit: Maxwell Mackenzie
マイアミにある地中海スタイルのおしゃれなバスルーム (浴槽なし) (アンダーカウンター洗面器、フラットパネル扉のキャビネット、白いキャビネット、大理石の洗面台、バリアフリー、分離型トイレ、ベージュのタイル、石タイル、ベージュの壁、大理石の床) の写真
マイアミにある地中海スタイルのおしゃれなバスルーム (浴槽なし) (アンダーカウンター洗面器、フラットパネル扉のキャビネット、白いキャビネット、大理石の洗面台、バリアフリー、分離型トイレ、ベージュのタイル、石タイル、ベージュの壁、大理石の床) の写真
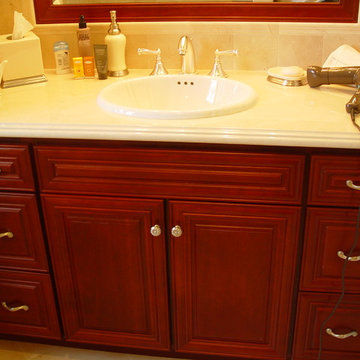
ニューヨークにある中くらいな地中海スタイルのおしゃれなトイレ・洗面所 (レイズドパネル扉のキャビネット、濃色木目調キャビネット、ベージュのタイル、セラミックタイル、ベージュの壁、オーバーカウンターシンク、人工大理石カウンター) の写真
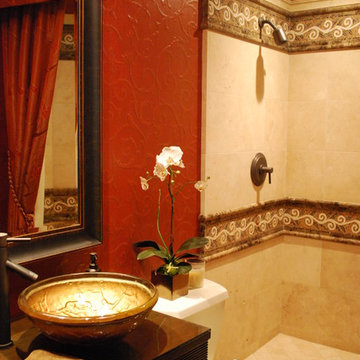
オレンジカウンティにある小さな地中海スタイルのおしゃれな浴室 (ベッセル式洗面器、オープンシェルフ、濃色木目調キャビネット、木製洗面台、アルコーブ型シャワー、分離型トイレ、ベージュのタイル、石タイル、赤い壁、トラバーチンの床) の写真
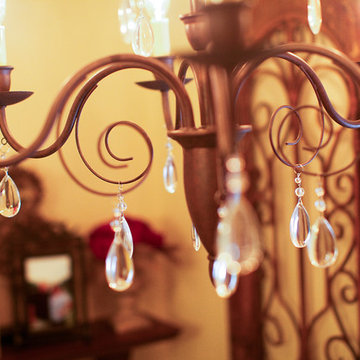
Tuscan bathroom detail,
Permanent Glimpse Photography, Auburn, CA
サクラメントにある高級な中くらいな地中海スタイルのおしゃれな浴室 (ベージュの壁、レイズドパネル扉のキャビネット、緑のキャビネット、ドロップイン型浴槽、アルコーブ型シャワー、分離型トイレ、ベージュのタイル、石タイル、トラバーチンの床、アンダーカウンター洗面器、御影石の洗面台) の写真
サクラメントにある高級な中くらいな地中海スタイルのおしゃれな浴室 (ベージュの壁、レイズドパネル扉のキャビネット、緑のキャビネット、ドロップイン型浴槽、アルコーブ型シャワー、分離型トイレ、ベージュのタイル、石タイル、トラバーチンの床、アンダーカウンター洗面器、御影石の洗面台) の写真

This lovely home began as a complete remodel to a 1960 era ranch home. Warm, sunny colors and traditional details fill every space. The colorful gazebo overlooks the boccii court and a golf course. Shaded by stately palms, the dining patio is surrounded by a wrought iron railing. Hand plastered walls are etched and styled to reflect historical architectural details. The wine room is located in the basement where a cistern had been.
Project designed by Susie Hersker’s Scottsdale interior design firm Design Directives. Design Directives is active in Phoenix, Paradise Valley, Cave Creek, Carefree, Sedona, and beyond.
For more about Design Directives, click here: https://susanherskerasid.com/
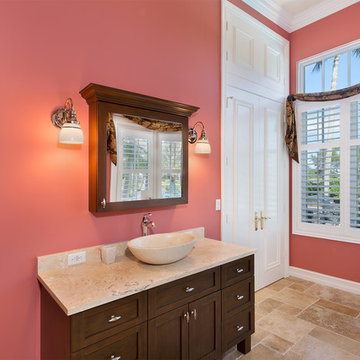
Bathroom
マイアミにあるラグジュアリーな中くらいな地中海スタイルのおしゃれなマスターバスルーム (落し込みパネル扉のキャビネット、濃色木目調キャビネット、置き型浴槽、オープン型シャワー、一体型トイレ 、ベージュのタイル、セラミックタイル、ピンクの壁、トラバーチンの床、ベッセル式洗面器、大理石の洗面台、ベージュの床、オープンシャワー、ベージュのカウンター) の写真
マイアミにあるラグジュアリーな中くらいな地中海スタイルのおしゃれなマスターバスルーム (落し込みパネル扉のキャビネット、濃色木目調キャビネット、置き型浴槽、オープン型シャワー、一体型トイレ 、ベージュのタイル、セラミックタイル、ピンクの壁、トラバーチンの床、ベッセル式洗面器、大理石の洗面台、ベージュの床、オープンシャワー、ベージュのカウンター) の写真
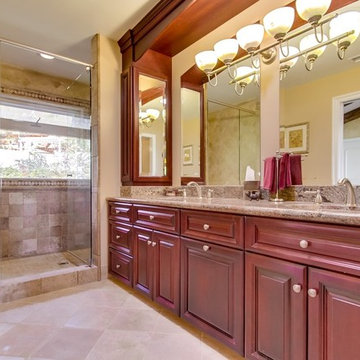
The cherry cabinets, granite countertop, brushed nickel hardware, and neutral tile are a rich color pairing for this master bathroom.
ロサンゼルスにある中くらいな地中海スタイルのおしゃれなマスターバスルーム (レイズドパネル扉のキャビネット、赤いキャビネット、アルコーブ型シャワー、分離型トイレ、ベージュのタイル、テラコッタタイル、アンダーカウンター洗面器、御影石の洗面台、ベージュの壁、ライムストーンの床、開き戸のシャワー) の写真
ロサンゼルスにある中くらいな地中海スタイルのおしゃれなマスターバスルーム (レイズドパネル扉のキャビネット、赤いキャビネット、アルコーブ型シャワー、分離型トイレ、ベージュのタイル、テラコッタタイル、アンダーカウンター洗面器、御影石の洗面台、ベージュの壁、ライムストーンの床、開き戸のシャワー) の写真
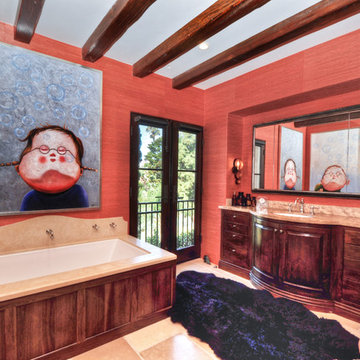
Bowman Group Architectural Photography
オレンジカウンティにある広い地中海スタイルのおしゃれなマスターバスルーム (フラットパネル扉のキャビネット、中間色木目調キャビネット、コーナー型浴槽、ベージュのタイル、赤い壁、トラバーチンの床、御影石の洗面台) の写真
オレンジカウンティにある広い地中海スタイルのおしゃれなマスターバスルーム (フラットパネル扉のキャビネット、中間色木目調キャビネット、コーナー型浴槽、ベージュのタイル、赤い壁、トラバーチンの床、御影石の洗面台) の写真
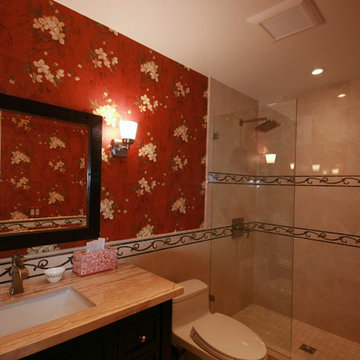
ロサンゼルスにある地中海スタイルのおしゃれな浴室 (シェーカースタイル扉のキャビネット、濃色木目調キャビネット、一体型トイレ 、ベージュのタイル、ガラスタイル、赤い壁、大理石の床、ベッセル式洗面器、大理石の洗面台) の写真
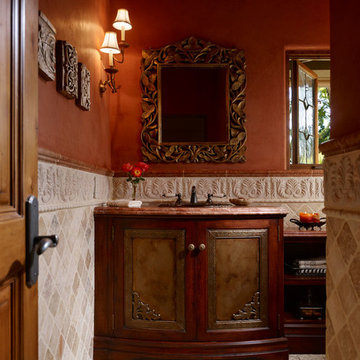
This lovely home began as a complete remodel to a 1960 era ranch home. Warm, sunny colors and traditional details fill every space. The colorful gazebo overlooks the boccii court and a golf course. Shaded by stately palms, the dining patio is surrounded by a wrought iron railing. Hand plastered walls are etched and styled to reflect historical architectural details. The wine room is located in the basement where a cistern had been.
Project designed by Susie Hersker’s Scottsdale interior design firm Design Directives. Design Directives is active in Phoenix, Paradise Valley, Cave Creek, Carefree, Sedona, and beyond.
For more about Design Directives, click here: https://susanherskerasid.com/
赤い地中海スタイルのバス・トイレ (ベージュのタイル) の写真
1


