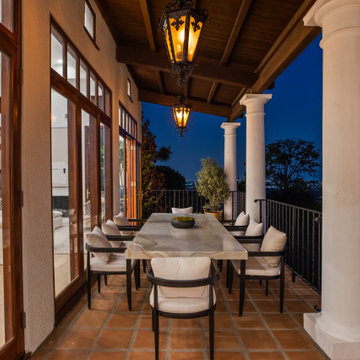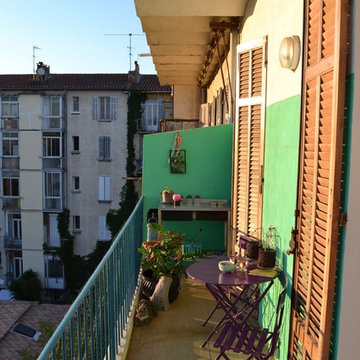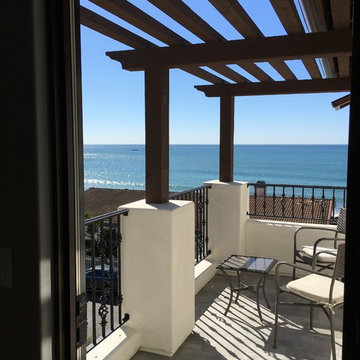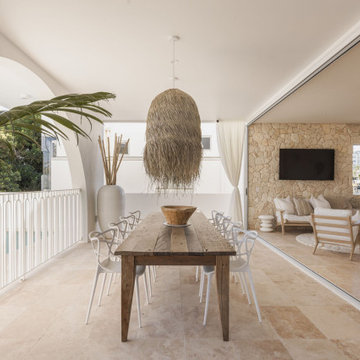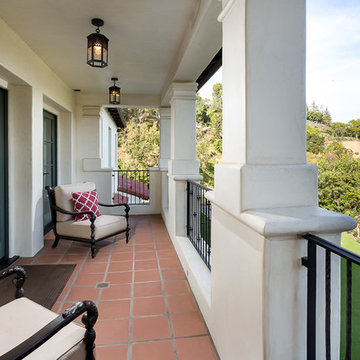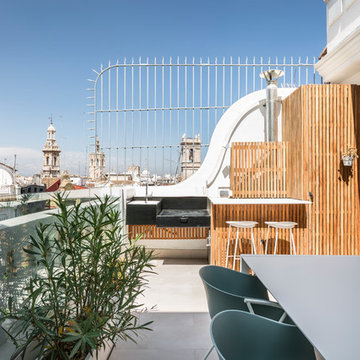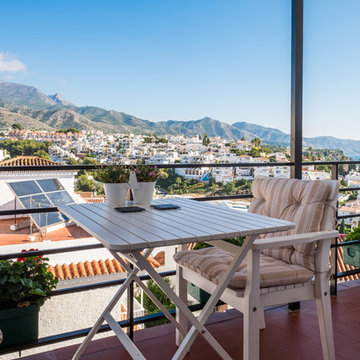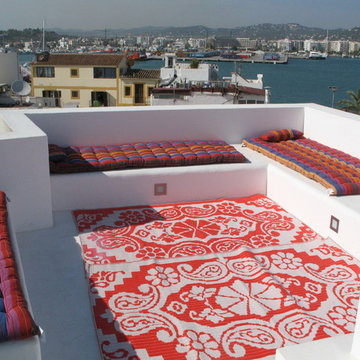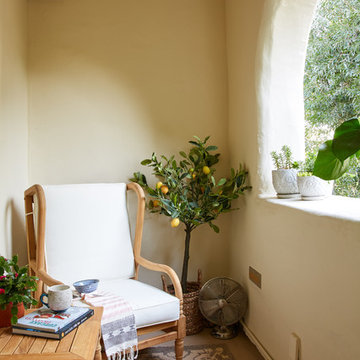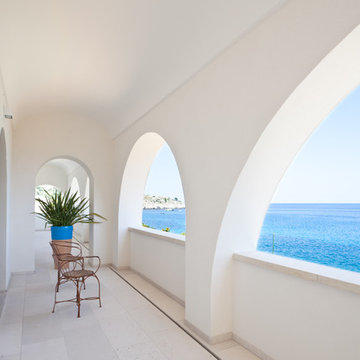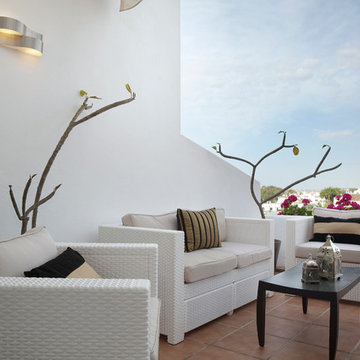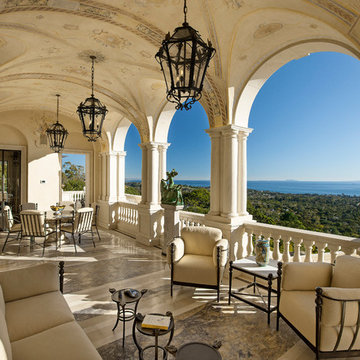地中海スタイルのベランダ・バルコニーの写真
絞り込み:
資材コスト
並び替え:今日の人気順
写真 121〜140 枚目(全 1,218 枚)
1/2
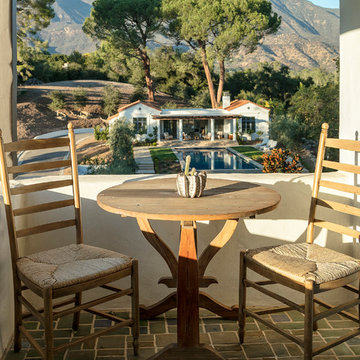
Historic landmark estate remodel and restoration
Photo by: Jim Bartsch
ロサンゼルスにある地中海スタイルのおしゃれなベランダ・バルコニー (張り出し屋根) の写真
ロサンゼルスにある地中海スタイルのおしゃれなベランダ・バルコニー (張り出し屋根) の写真
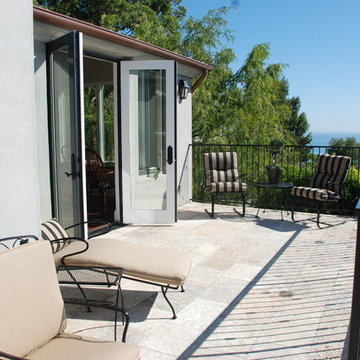
Neolithic Design is the ultimate source for rare reclaimed limestone architectural elements salvaged from across the Mediterranean.
We stock a vast collection of newly hand carved and reclaimed stone fireplaces, fountains, pavers, flooring, pavers, enteryways, stone sinks, stone tubs, stone benches,
antique encaustic tiles, and much more in California for fast delivery.
We are also experts in creating custom tailored master pieces for our clients.
For more information call (949) 955-0414 or (310) 289-0414
希望の作業にぴったりな専門家を見つけましょう
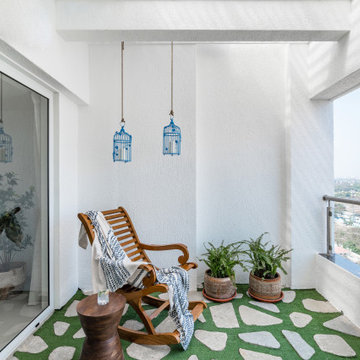
Project: THE YELLOW DOOR HOUSE
Location:Pune
Carpet Area: 2000 sq.ft
Type: 2 bhk Penthouse
Company: Between Walls
Designer: Natasha Shah
Photography courtesy: Inclined Studio (Maulik Patel)
This project started two year ago with a very defined brief. This is a weekend gateway penthouse of 2000 sq.ft (approx.) for our client Mr. Vishal Jain. The penthouse is a 2BHK with ample terrace space which is perfect to host parties and enjoy a nice chilly evening watching a movie overlooking the stars above.
The client was fascinated by his travel to Greece and wanted his holiday home to reflect his love for it. We explored the concepts and realised that it’s all about using local materials and being sustainable as far as possible in design. We visualised the space as a white space with yellows and blues and various patterns and textures. We had to give the client the experience of a holiday home that he admired keeping in mind that the vernacular design sense should still remain but with materials that were available in and around Pune.
We started selecting materials that were sustainable and handcrafted in our city majorly. We wanted to use local materials available in Pune in such a way that they looked different and we could achieve the effect that the client was looking for as an end product. Use of recyclable material was also done at a great extent as cost was a major factor, it being a vacation home. We reused the waste kota that was discarded on site as the terrace flooring and created a pattern out of it which replicated the old streets of Greece. The beds and seating we made in civil and finished with IPS. The staircase tread is made out of readymade tread-tiles and the risers are of printed tiles to pop in a little colour and the railing is made on-site from Teakwood and polished. All internal floorings and and dado’s are tiles. A blue dummy window has been reused from and repainted.
The main door is Painted yellow to bring in the cheerfulness and excitement. As we enter the living room everything around is in shades of white and then there are browns, yellows and blues splashed on the canvas. The jute carpet, the pots and the cane wall art are all handcrafted. The balcony connects to the living and kids room. A rocking chair has been placed there to unwind and relax. The light and shadow play that the ceiling bamboo performs throughout the day adds to a lot of character in the balcony. The kids room has been kept simple with just hanging ropes from the ceiling on the corners of the bed for it to connect to the outdoors and the rustic nature is continued from the living to kids room. The blue master bedroom door opens up to a very dramatic blue ceiling and white sheer space along with a cozy corner with a round jute carpet and bamboo wall art.
The terrace entrance door continuous to the yellow on door and its yellow tiles. The bar overlooks the beautiful sunset view. There are steps created as seating space to enjoy a movie projected on the front blank wall in the front. The seating is made in civil and is finished with IPS. The green wall make the space picture perfect.
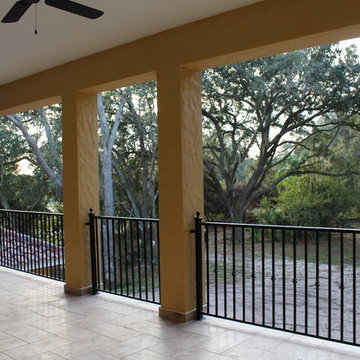
Photo by Cesar Rosario
Outdoor second floor Balcony
オーランドにあるお手頃価格の広い地中海スタイルのおしゃれなベランダ・バルコニー (張り出し屋根) の写真
オーランドにあるお手頃価格の広い地中海スタイルのおしゃれなベランダ・バルコニー (張り出し屋根) の写真
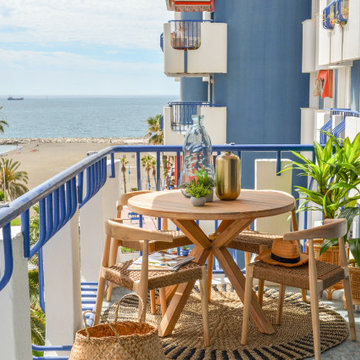
Nuestros clientes deseaban hacer de la fría terraza un espacio acogedor, así que, la dividimos en 3 zonas: una de chill out, con un sofá y una mesa de centro; otra de comedor, en el que disfrutar de sobremesas con vistas al mar y una tercera para disfrutar del atardecer con dos sillones.
Optamos por la madera y la cuerda para contrarrestar la frialdad del azul, tan presente en el edificio.
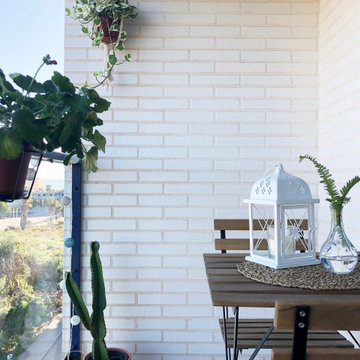
En primer lugar, en este proyecto el cliente nos pedía decorar el balcón del dormitorio principal. Se trata de una superficie de 2 m2 aproximadamente, en la cual se le ha añadido suelo de madera.
Anteriormente, este espacio se utilizaba para dejar el tendedero y secar la ropa al aire, por lo tanto, se ha cambiado por completo la funcionalidad del espacio. Se ha limpiado en gran profundidad el espacio y se ha añadido una zona de descanso formado por una mesa y dos sillas.
A la zona se le ha añadido pequeños detalles verdes que aportan vivacidad y frescura a la estancia.
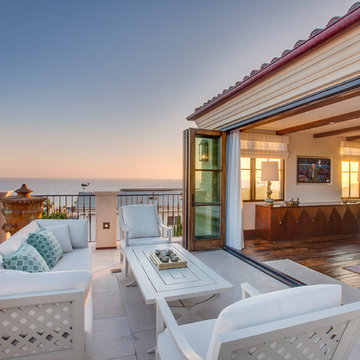
New custom estate home situated on two and a half, full walk-street lots in the Sand Section of Manhattan Beach, CA.
ロサンゼルスにあるラグジュアリーな広い地中海スタイルのおしゃれなベランダ・バルコニー (日よけなし) の写真
ロサンゼルスにあるラグジュアリーな広い地中海スタイルのおしゃれなベランダ・バルコニー (日よけなし) の写真
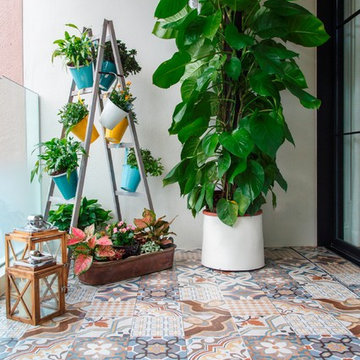
This balcony at the property of our clients in Hong Kong was tiled with geometric patterned tiles in vibrant yet muted colors of earth and blue tones, evoking Santorini in the Greek Islands or Moroccan design. A large succulent plant in a white planter breaks up the wall and lots of smaller plants in blue and yellow pots are hung from a decorative ladder. Hurricane lamps with candles add to the ambiance.
地中海スタイルのベランダ・バルコニーの写真
7
