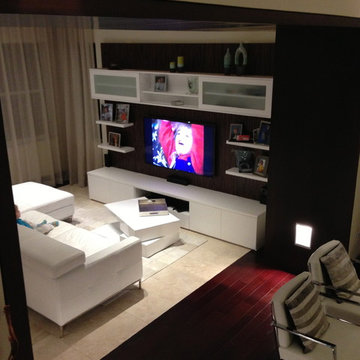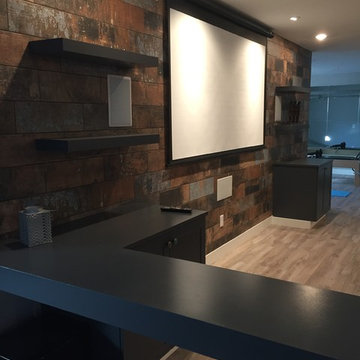オープンシアタールーム (マルチカラーの壁、オレンジの壁) の写真
絞り込み:
資材コスト
並び替え:今日の人気順
写真 1〜20 枚目(全 161 枚)
1/4
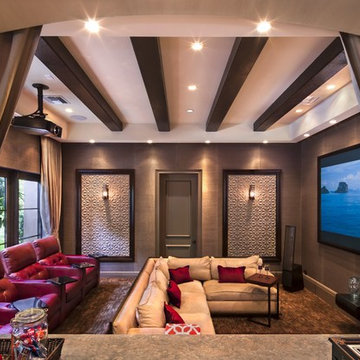
Paul Stoppi
ラグジュアリーな中くらいなトランジショナルスタイルのおしゃれなオープンシアタールーム (マルチカラーの壁、コンクリートの床、プロジェクタースクリーン) の写真
ラグジュアリーな中くらいなトランジショナルスタイルのおしゃれなオープンシアタールーム (マルチカラーの壁、コンクリートの床、プロジェクタースクリーン) の写真

This lower level combines several areas into the perfect space to have a party or just hang out. The theater area features a starlight ceiling that even include a comet that passes through every minute. Premium sound and custom seating make it an amazing experience.
The sitting area has a brick wall and fireplace that is flanked by built in bookshelves. To the right, is a set of glass doors that open all of the way across. This expands the living area to the outside. Also, with the press of a button, blackout shades on all of the windows... turn day into night.
Seating around the bar makes playing a game of pool a real spectator sport... or just a place for some fun. The area also has a large workout room. Perfect for the times that pool isn't enough physical activity for you.
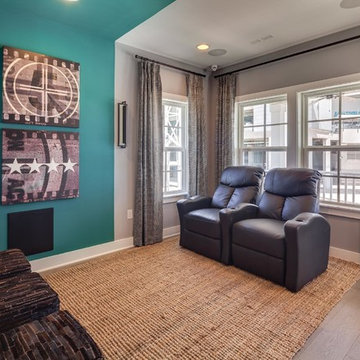
ジャクソンビルにあるお手頃価格の中くらいなトランジショナルスタイルのおしゃれなオープンシアタールーム (壁掛け型テレビ、マルチカラーの壁、淡色無垢フローリング) の写真
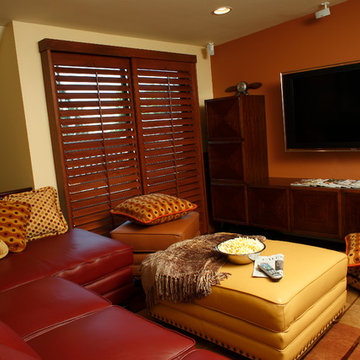
This small loft space was a jumble of storage units. So this room was streamlined with a new sectional with a built in hide-a-bed, two rolling ottomans that open up for storage, and some large comfy pillows for extra seating. The media cabinet is a wall-mounted L-shaped unit that holds all the essentials, and creates the perfect space for a wall-mounted plasma tv. A strong paprika accent wall puts the focus on the media. Photo by Harry Chamberlain
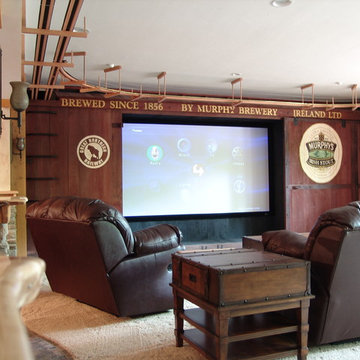
Custom Home Electronics Design and Installation by Suess Electronics - Northeast Wisconsin
他の地域にある広いラスティックスタイルのおしゃれなオープンシアタールーム (マルチカラーの壁、カーペット敷き、プロジェクタースクリーン) の写真
他の地域にある広いラスティックスタイルのおしゃれなオープンシアタールーム (マルチカラーの壁、カーペット敷き、プロジェクタースクリーン) の写真
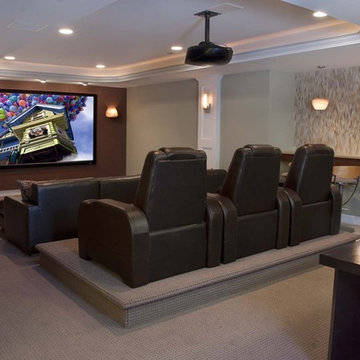
The lower level was converted to a terrific family entertainment space featuring a bar, open media area, billiards area and exercise room that looks out onto the whole area or by dropping the shades it becomes private
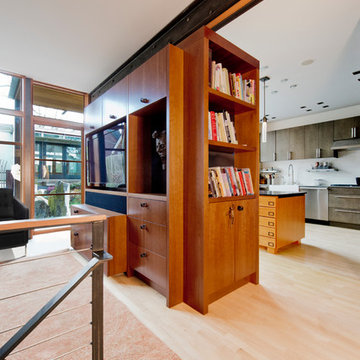
The entertainment center visually separates the living room and kitchen without closing either space.
Photo: Kyle Kinney & Jordan Inman
シアトルにある小さなモダンスタイルのおしゃれなオープンシアタールーム (マルチカラーの壁、淡色無垢フローリング、埋込式メディアウォール) の写真
シアトルにある小さなモダンスタイルのおしゃれなオープンシアタールーム (マルチカラーの壁、淡色無垢フローリング、埋込式メディアウォール) の写真
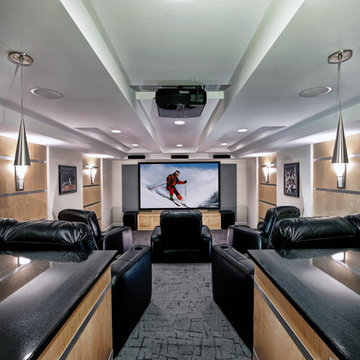
Maple wall panels and metal strips that match the pendants accent the walls of the theatre area, adding interest to the space.
ワシントンD.C.にある中くらいなコンテンポラリースタイルのおしゃれなオープンシアタールーム (マルチカラーの壁、カーペット敷き、プロジェクタースクリーン、グレーの床) の写真
ワシントンD.C.にある中くらいなコンテンポラリースタイルのおしゃれなオープンシアタールーム (マルチカラーの壁、カーペット敷き、プロジェクタースクリーン、グレーの床) の写真
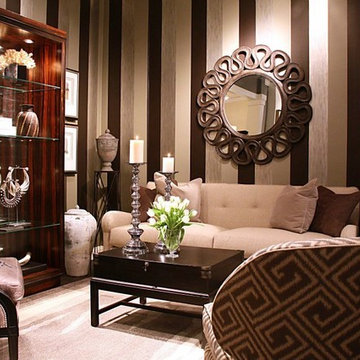
This cozy den provides just enough space for these travelers to display and view their collection of finds from all over the world.
Photo credit: .Jeff Aisen
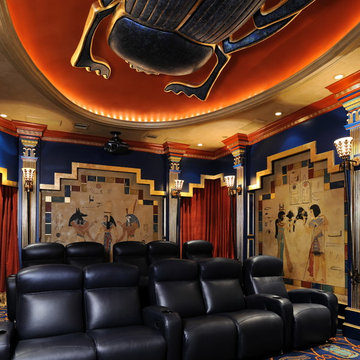
Miro Dvorscak
ヒューストンにあるラグジュアリーな広いエクレクティックスタイルのおしゃれなオープンシアタールーム (マルチカラーの壁、カーペット敷き、プロジェクタースクリーン) の写真
ヒューストンにあるラグジュアリーな広いエクレクティックスタイルのおしゃれなオープンシアタールーム (マルチカラーの壁、カーペット敷き、プロジェクタースクリーン) の写真
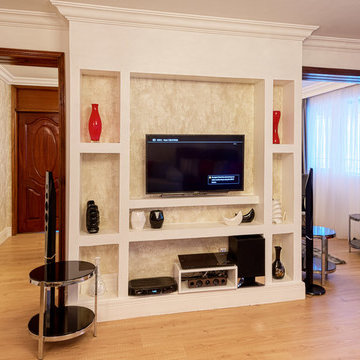
We converted what was initially a blank solid white wall into a display cabinet by padding it with gypsum panels and decorating the surfaces with patterned beige wallpaper. We took care to ensure the wires of the electrical appliances run within the gypsum and stay hidden from sight. Niche art was carefully selected to tie in the rest of the space with the display cabinet which is really the central piece of the living room cum entertainment area. This wall turned display cabinet serves 4 functional purposes: 1. It serves as a display for appliances and art in the living room, 2. Behind it, it serves as a display area for niche art for the dining/ meeting area, 3. It is an aesthetic focal structure for two distinct parts of the home and 4. It functionally separates the dining area and the living room. To give it more cadence, we removed the doors to either side of the display cabinet.

Stacked stone walls and flag stone floors bring a strong architectural element to this Pool House.
Photographed by Kate Russell
アルバカーキにある高級な広いラスティックスタイルのおしゃれなオープンシアタールーム (埋込式メディアウォール、マルチカラーの壁、スレートの床) の写真
アルバカーキにある高級な広いラスティックスタイルのおしゃれなオープンシアタールーム (埋込式メディアウォール、マルチカラーの壁、スレートの床) の写真
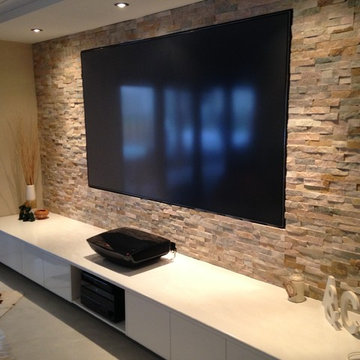
Floating TV cabinets with stone walling
サンシャインコーストにあるラグジュアリーな広いモダンスタイルのおしゃれなオープンシアタールーム (マルチカラーの壁、コンクリートの床、埋込式メディアウォール) の写真
サンシャインコーストにあるラグジュアリーな広いモダンスタイルのおしゃれなオープンシアタールーム (マルチカラーの壁、コンクリートの床、埋込式メディアウォール) の写真
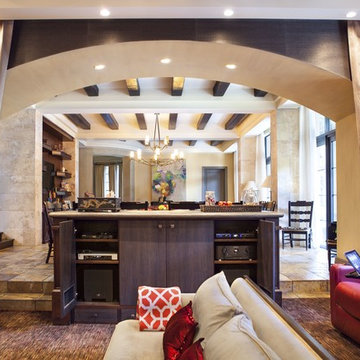
Paul Stoppi
ラグジュアリーな中くらいなトランジショナルスタイルのおしゃれなオープンシアタールーム (マルチカラーの壁、カーペット敷き、プロジェクタースクリーン) の写真
ラグジュアリーな中くらいなトランジショナルスタイルのおしゃれなオープンシアタールーム (マルチカラーの壁、カーペット敷き、プロジェクタースクリーン) の写真
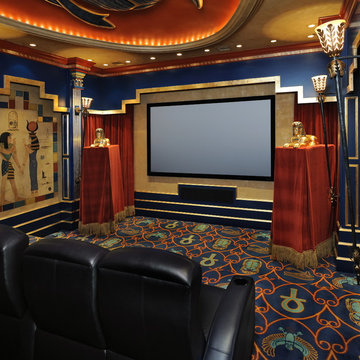
Miro Dvorscak
ヒューストンにあるラグジュアリーな広いエクレクティックスタイルのおしゃれなオープンシアタールーム (マルチカラーの壁、カーペット敷き、プロジェクタースクリーン) の写真
ヒューストンにあるラグジュアリーな広いエクレクティックスタイルのおしゃれなオープンシアタールーム (マルチカラーの壁、カーペット敷き、プロジェクタースクリーン) の写真
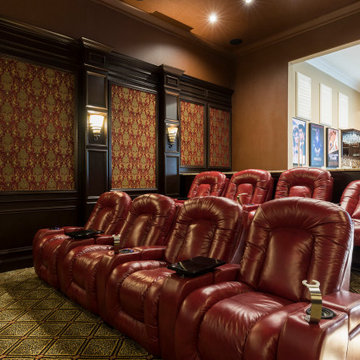
Landmark Custom Builder & Remodeling ib Reunion Resort, Kissimmee FL. Custom residence game room /home theater combo
オーランドにあるラグジュアリーな広いトラディショナルスタイルのおしゃれなオープンシアタールーム (マルチカラーの壁、カーペット敷き、プロジェクタースクリーン、マルチカラーの床) の写真
オーランドにあるラグジュアリーな広いトラディショナルスタイルのおしゃれなオープンシアタールーム (マルチカラーの壁、カーペット敷き、プロジェクタースクリーン、マルチカラーの床) の写真
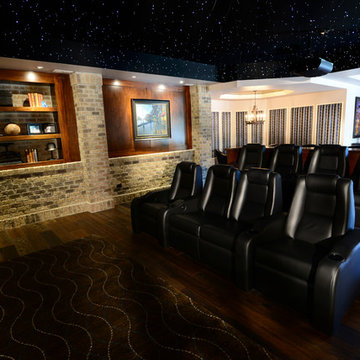
This lower level combines several areas into the perfect space to have a party or just hang out. The theater area features a starlight ceiling that even include a comet that passes through every minute. Premium sound and custom seating make it an amazing experience.
The sitting area has a brick wall and fireplace that is flanked by built in bookshelves. To the right, is a set of glass doors that open all of the way across. This expands the living area to the outside. Also, with the press of a button, blackout shades on all of the windows... turn day into night.
Seating around the bar makes playing a game of pool a real spectator sport... or just a place for some fun. The area also has a large workout room. Perfect for the times that pool isn't enough physical activity for you.
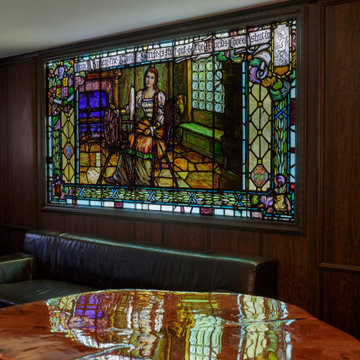
Home theater and game room features old school charm with billiards table, organ, vintage benches and even a stage! Carpeted for style and noise reduction with walls of fabric and metallic wallpaper and authentic Rosewood wainscoting
オープンシアタールーム (マルチカラーの壁、オレンジの壁) の写真
1
