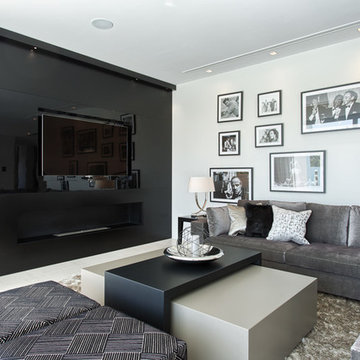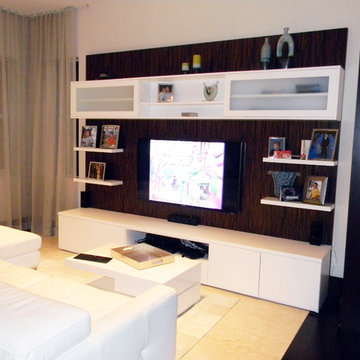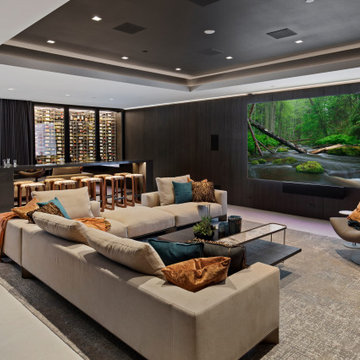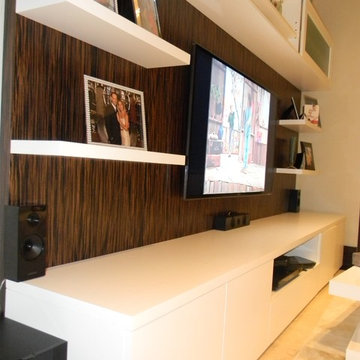シアタールーム (埋込式メディアウォール、黒い壁、マルチカラーの壁) の写真
絞り込み:
資材コスト
並び替え:今日の人気順
写真 1〜20 枚目(全 155 枚)
1/4
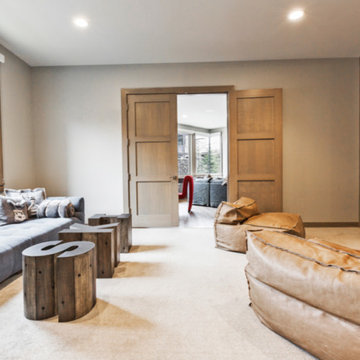
ソルトレイクシティにあるコンテンポラリースタイルのおしゃれなオープンシアタールーム (マルチカラーの壁、カーペット敷き、埋込式メディアウォール、ベージュの床) の写真
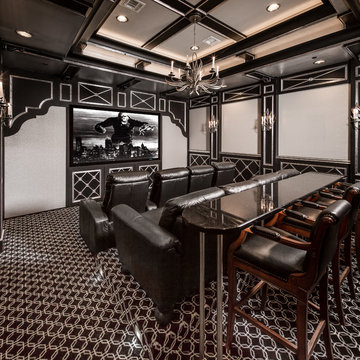
Steve Chenn
Jane Page Design Group
ヒューストンにある地中海スタイルのおしゃれなシアタールーム (黒い壁、カーペット敷き、埋込式メディアウォール、マルチカラーの床) の写真
ヒューストンにある地中海スタイルのおしゃれなシアタールーム (黒い壁、カーペット敷き、埋込式メディアウォール、マルチカラーの床) の写真
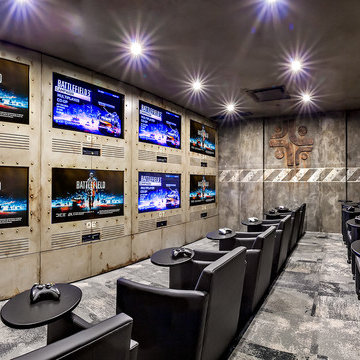
A very cool multi player gaming room. Many Thanks to Tom Johnson of Open Art Inc. who was responsible for the artistic design, build, and paint of this unique and fun space!
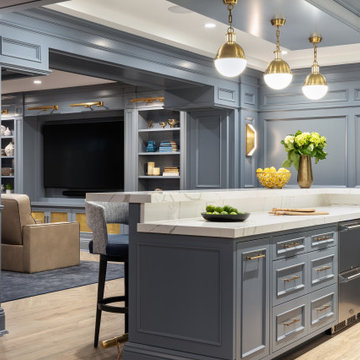
This 4,500 sq ft basement in Long Island is high on luxe, style, and fun. It has a full gym, golf simulator, arcade room, home theater, bar, full bath, storage, and an entry mud area. The palette is tight with a wood tile pattern to define areas and keep the space integrated. We used an open floor plan but still kept each space defined. The golf simulator ceiling is deep blue to simulate the night sky. It works with the room/doors that are integrated into the paneling — on shiplap and blue. We also added lights on the shuffleboard and integrated inset gym mirrors into the shiplap. We integrated ductwork and HVAC into the columns and ceiling, a brass foot rail at the bar, and pop-up chargers and a USB in the theater and the bar. The center arm of the theater seats can be raised for cuddling. LED lights have been added to the stone at the threshold of the arcade, and the games in the arcade are turned on with a light switch.
---
Project designed by Long Island interior design studio Annette Jaffe Interiors. They serve Long Island including the Hamptons, as well as NYC, the tri-state area, and Boca Raton, FL.
For more about Annette Jaffe Interiors, click here:
https://annettejaffeinteriors.com/
To learn more about this project, click here:
https://annettejaffeinteriors.com/basement-entertainment-renovation-long-island/
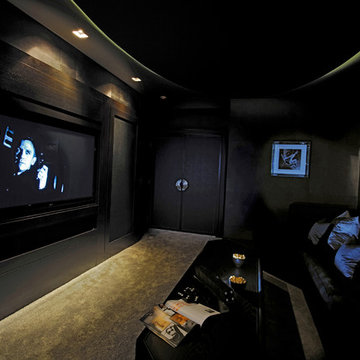
A compact home cinema with fixed (very) large TV. Photo by Karl Hopkins. All rights reserved including copyright by UBER
チェシャーにある高級な小さなコンテンポラリースタイルのおしゃれな独立型シアタールーム (黒い壁、カーペット敷き、埋込式メディアウォール) の写真
チェシャーにある高級な小さなコンテンポラリースタイルのおしゃれな独立型シアタールーム (黒い壁、カーペット敷き、埋込式メディアウォール) の写真
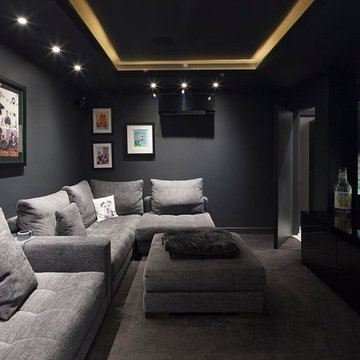
Simon Burt
コーンウォールにある低価格の中くらいなコンテンポラリースタイルのおしゃれな独立型シアタールーム (黒い壁、カーペット敷き、埋込式メディアウォール、グレーの床) の写真
コーンウォールにある低価格の中くらいなコンテンポラリースタイルのおしゃれな独立型シアタールーム (黒い壁、カーペット敷き、埋込式メディアウォール、グレーの床) の写真

This family room was originally a large alcove off a hallway. The TV and audio equipment was housed in a laminated 90's style cube array and simply didn't fit the style for the rest of the house. To correct this and make the space more in line with the architecture throughout the house a partition was designed to house a 60" flat panel TV. All equipment with the exception of the DVD player was moved into another space. A 120" screen was concealed in the ceiling beneath the cherry strips added to the ceiling; additionally the whole ceiling appears to be wall board but in fact is fiberglass with a white fabric stretched over it with conceals the 7 speakers located in the ceiling.
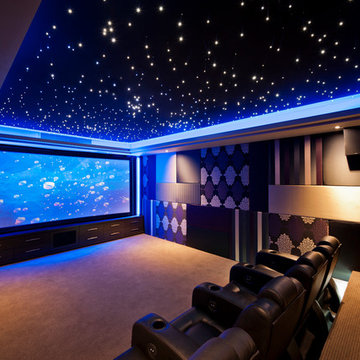
The ceiling has several small down lights in it to create a starry night effect. The theatre has seating on two levels and the leather arm chairs create a luxurious cinema feel.
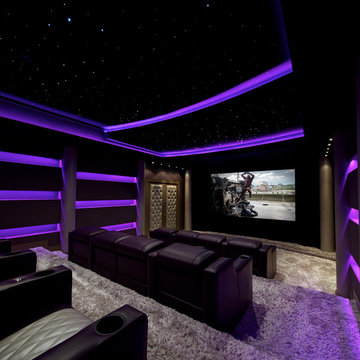
ニューヨークにあるラグジュアリーな広いコンテンポラリースタイルのおしゃれな独立型シアタールーム (黒い壁、カーペット敷き、埋込式メディアウォール、ベージュの床) の写真
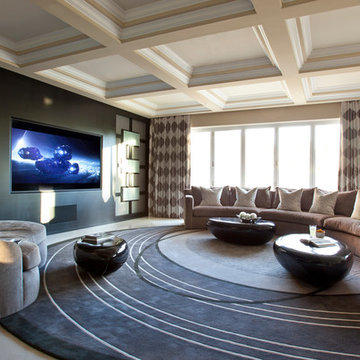
Luxe Magazine
フェニックスにある巨大なコンテンポラリースタイルのおしゃれな独立型シアタールーム (マルチカラーの壁、カーペット敷き、埋込式メディアウォール) の写真
フェニックスにある巨大なコンテンポラリースタイルのおしゃれな独立型シアタールーム (マルチカラーの壁、カーペット敷き、埋込式メディアウォール) の写真
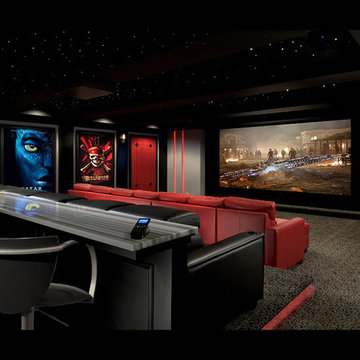
ニューヨークにあるラグジュアリーな広いトラディショナルスタイルのおしゃれな独立型シアタールーム (マルチカラーの壁、カーペット敷き、埋込式メディアウォール、グレーの床) の写真
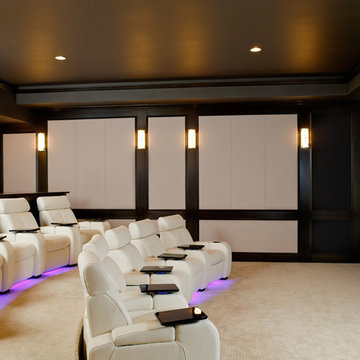
Interior Designer | Bria Hammel Interiors
Architect & Builder | Divine Custom Homes
Photographer | Gridley + Graves
ミネアポリスにある高級な広いトラディショナルスタイルのおしゃれな独立型シアタールーム (黒い壁、カーペット敷き、埋込式メディアウォール) の写真
ミネアポリスにある高級な広いトラディショナルスタイルのおしゃれな独立型シアタールーム (黒い壁、カーペット敷き、埋込式メディアウォール) の写真
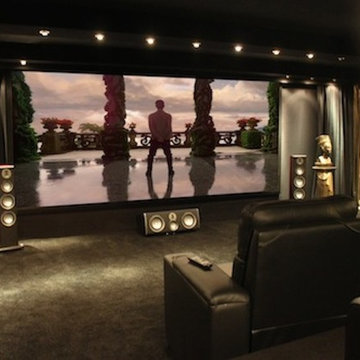
ミネアポリスにあるラグジュアリーな広いトラディショナルスタイルのおしゃれな独立型シアタールーム (カーペット敷き、埋込式メディアウォール、黒い壁) の写真
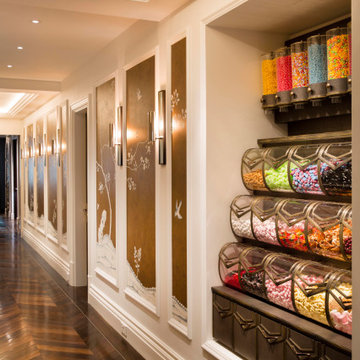
Sweet stand for home cinema
ロンドンにあるラグジュアリーな巨大なモダンスタイルのおしゃれな独立型シアタールーム (黒い壁、カーペット敷き、埋込式メディアウォール、グレーの床) の写真
ロンドンにあるラグジュアリーな巨大なモダンスタイルのおしゃれな独立型シアタールーム (黒い壁、カーペット敷き、埋込式メディアウォール、グレーの床) の写真
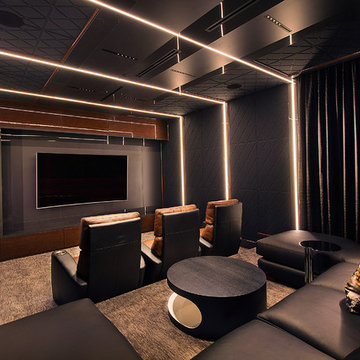
This home was designed with a clean, modern aesthetic that imposes a commanding view of its expansive riverside lot. The wide-span, open wing design provides a feeling of open movement and flow throughout the home. Interior design elements are tightly edited to their most elemental form. Simple yet daring lines simultaneously convey a sense of energy and tranquility. Super-matte, zero sheen finishes are punctuated by brightly polished stainless steel and are further contrasted by thoughtful use of natural textures and materials. The judges said “this home would be like living in a sculpture. It’s sleek and luxurious at the same time.”
The award for Best In Show goes to
RG Designs Inc. and K2 Design Group
Designers: Richard Guzman with Jenny Provost
From: Bonita Springs, Florida
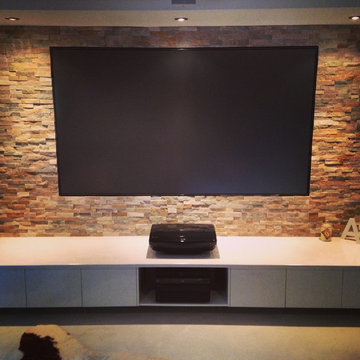
Floating TV cabinets with stone walling
サンシャインコーストにあるラグジュアリーな広いモダンスタイルのおしゃれなオープンシアタールーム (マルチカラーの壁、コンクリートの床、埋込式メディアウォール) の写真
サンシャインコーストにあるラグジュアリーな広いモダンスタイルのおしゃれなオープンシアタールーム (マルチカラーの壁、コンクリートの床、埋込式メディアウォール) の写真
シアタールーム (埋込式メディアウォール、黒い壁、マルチカラーの壁) の写真
1
