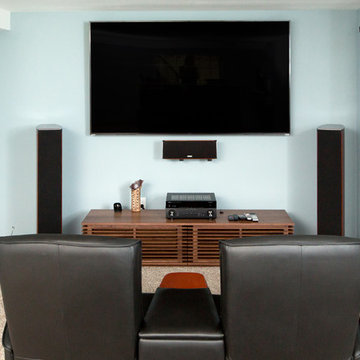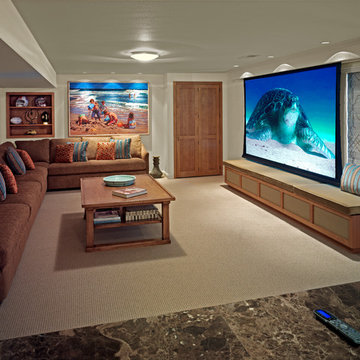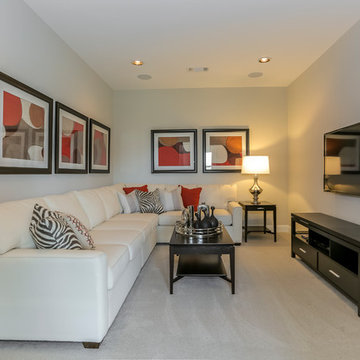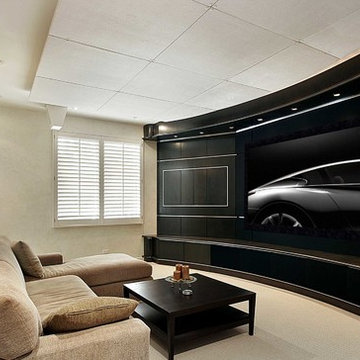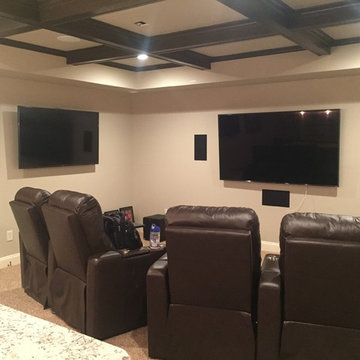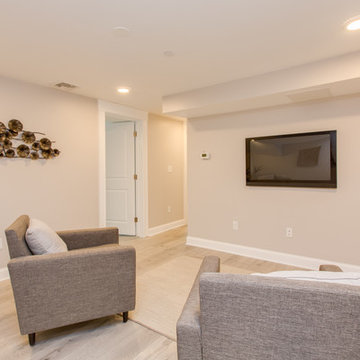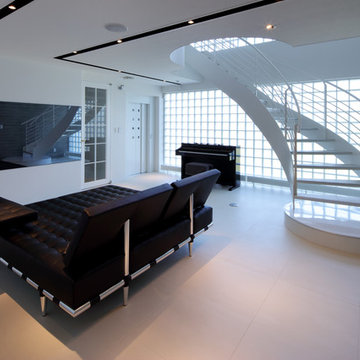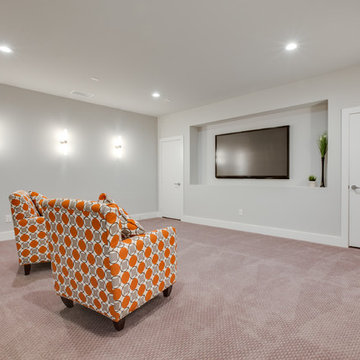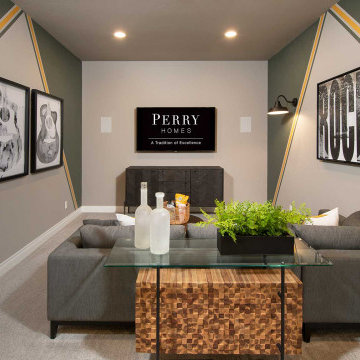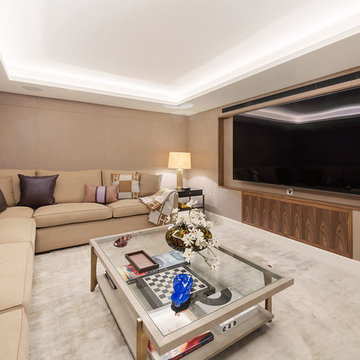シアタールーム (ベージュの床、壁掛け型テレビ) の写真
絞り込み:
資材コスト
並び替え:今日の人気順
写真 141〜160 枚目(全 532 枚)
1/3
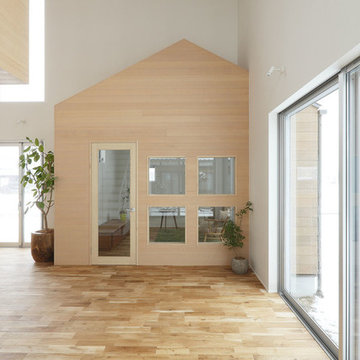
他の地域にある低価格の中くらいなコンテンポラリースタイルのおしゃれなオープンシアタールーム (白い壁、淡色無垢フローリング、壁掛け型テレビ、ベージュの床) の写真
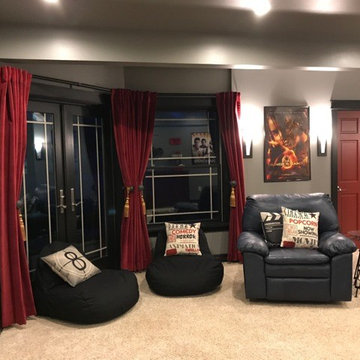
Looking for creative ideas, this family needed a space to use for entertaining and spend quality time together in. Starting out as a kids playroom, we worked with them to develop ideas to add function, organization, and most importantly, a fun space for the whole family to enjoy. The idea of a movie room was the perfect choice! We worked with a local AV company to add a large flatscreen TV, hidden/ integrated surround sound, and a control room in the closet. We also added new light fixtures, paint, custom window treatments, all with the inspiration to make the space feel like an old movie theater. We reused their existing furniture from their finished basement and added décor items and a convenient popcorn/candy bar. The custom designed closet created a space for movies, blankets/ pillows, games, and also house the controls for their entertainment center.
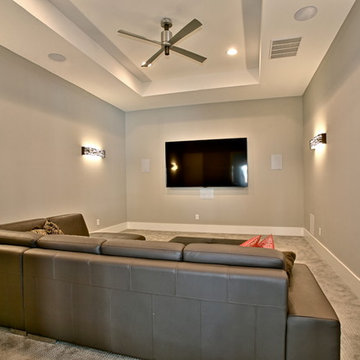
Blane Balouf
ダラスにある高級な中くらいなコンテンポラリースタイルのおしゃれな独立型シアタールーム (カーペット敷き、壁掛け型テレビ、ベージュの床、グレーの壁) の写真
ダラスにある高級な中くらいなコンテンポラリースタイルのおしゃれな独立型シアタールーム (カーペット敷き、壁掛け型テレビ、ベージュの床、グレーの壁) の写真
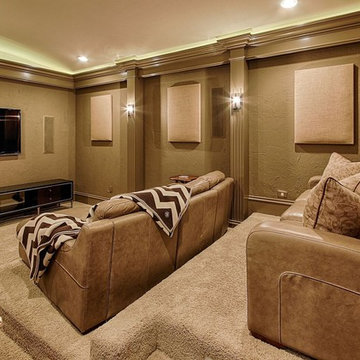
ナッシュビルにある高級な中くらいなトランジショナルスタイルのおしゃれな独立型シアタールーム (ベージュの壁、カーペット敷き、壁掛け型テレビ、ベージュの床) の写真
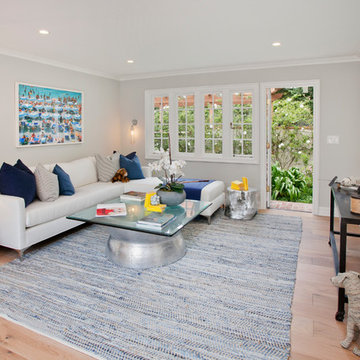
ロサンゼルスにある高級な中くらいなトランジショナルスタイルのおしゃれなオープンシアタールーム (グレーの壁、淡色無垢フローリング、壁掛け型テレビ、ベージュの床) の写真
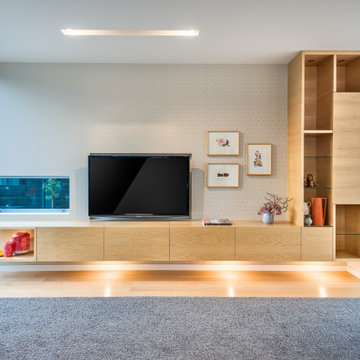
Light Timber veneer built in entertainment unit
クライストチャーチにある高級な広いモダンスタイルのおしゃれなオープンシアタールーム (白い壁、淡色無垢フローリング、壁掛け型テレビ、ベージュの床) の写真
クライストチャーチにある高級な広いモダンスタイルのおしゃれなオープンシアタールーム (白い壁、淡色無垢フローリング、壁掛け型テレビ、ベージュの床) の写真
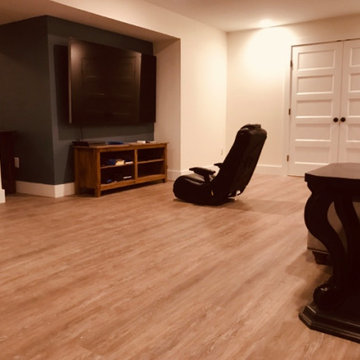
フィラデルフィアにある広いトランジショナルスタイルのおしゃれなオープンシアタールーム (白い壁、淡色無垢フローリング、壁掛け型テレビ、ベージュの床) の写真
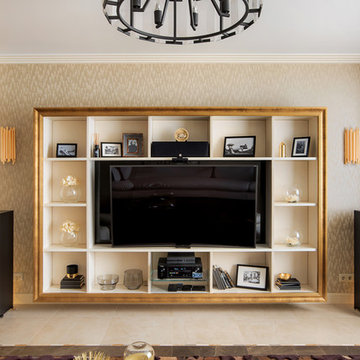
дизайнеры - Александра Никулина, Ксения Климова, Тататьяна Мантурова, фотограф - Дмитрий Каллисто
他の地域にある高級な中くらいなトランジショナルスタイルのおしゃれなシアタールーム (ベージュの壁、磁器タイルの床、壁掛け型テレビ、ベージュの床) の写真
他の地域にある高級な中くらいなトランジショナルスタイルのおしゃれなシアタールーム (ベージュの壁、磁器タイルの床、壁掛け型テレビ、ベージュの床) の写真
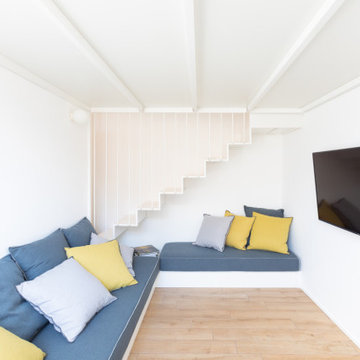
Nelle zone adiacenti si è sfruttata la grande altezza ricavandone due soppalchi che ospitano la zona notte. In questa lo spazio al livello inferiore è configurato come un salottino home theatre. Le sedute sono realizzate su misura e riprendono lo stile nautico che ricorda la dinette di una barca.
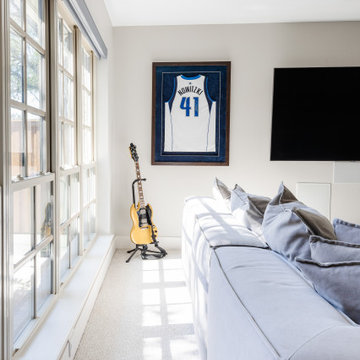
This 1964 Preston Hollow home was in the perfect location and had great bones but was not perfect for this family that likes to entertain. They wanted to open up their kitchen up to the den and entry as much as possible, as it was small and completely closed off. They needed significant wine storage and they did want a bar area but not where it was currently located. They also needed a place to stage food and drinks outside of the kitchen. There was a formal living room that was not necessary and a formal dining room that they could take or leave. Those spaces were opened up, the previous formal dining became their new home office, which was previously in the master suite. The master suite was completely reconfigured, removing the old office, and giving them a larger closet and beautiful master bathroom. The game room, which was converted from the garage years ago, was updated, as well as the bathroom, that used to be the pool bath. The closet space in that room was redesigned, adding new built-ins, and giving us more space for a larger laundry room and an additional mudroom that is now accessible from both the game room and the kitchen! They desperately needed a pool bath that was easily accessible from the backyard, without having to walk through the game room, which they had to previously use. We reconfigured their living room, adding a full bathroom that is now accessible from the backyard, fixing that problem. We did a complete overhaul to their downstairs, giving them the house they had dreamt of!
As far as the exterior is concerned, they wanted better curb appeal and a more inviting front entry. We changed the front door, and the walkway to the house that was previously slippery when wet and gave them a more open, yet sophisticated entry when you walk in. We created an outdoor space in their backyard that they will never want to leave! The back porch was extended, built a full masonry fireplace that is surrounded by a wonderful seating area, including a double hanging porch swing. The outdoor kitchen has everything they need, including tons of countertop space for entertaining, and they still have space for a large outdoor dining table. The wood-paneled ceiling and the mix-matched pavers add a great and unique design element to this beautiful outdoor living space. Scapes Incorporated did a fabulous job with their backyard landscaping, making it a perfect daily escape. They even decided to add turf to their entire backyard, keeping minimal maintenance for this busy family. The functionality this family now has in their home gives the true meaning to Living Better Starts Here™.
シアタールーム (ベージュの床、壁掛け型テレビ) の写真
8
