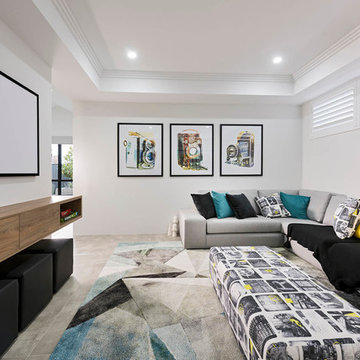広いシアタールーム (磁器タイルの床) の写真
絞り込み:
資材コスト
並び替え:今日の人気順
写真 1〜20 枚目(全 103 枚)
1/3
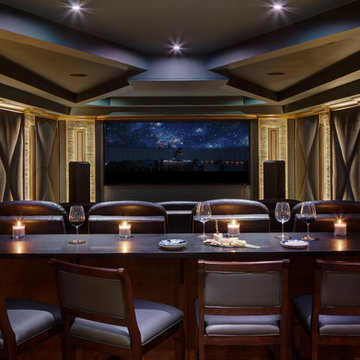
A transitional home theater with a rustic feeling.. combination of stone, wood, ceramic flooring, upholstered padded walls for acoustics, state of the art sound, The custom theater was designed with stone pilasters with lighting and contrasted by wood. The reclaimed wood bar doors are an outstanding focal feature and a surprise as one enters a lounge area witha custom built in display for wines and serving area that leads to the striking theater with bar top seating behind plush recliners and wine and beverage service area.. A true entertainment room for modern day family.
Photograph by Wing Wong of Memories TTL
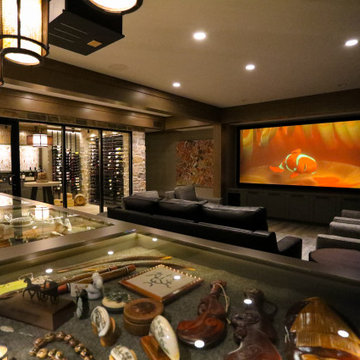
Grab a drink and some popcorn and it's time to sit back and watch the show. Glass display case serves as the bar top for the beautifully finished custom bar. The bar is served by a full-size paneled-front Sub-Zero refrigerator, undercounter ice maker, a Fisher & Paykel DishDrawer & a Bosch Speed Oven.
General Contracting by Martin Bros. Contracting, Inc.; James S. Bates, Architect; Interior Design by InDesign; Photography by Marie Martin Kinney.
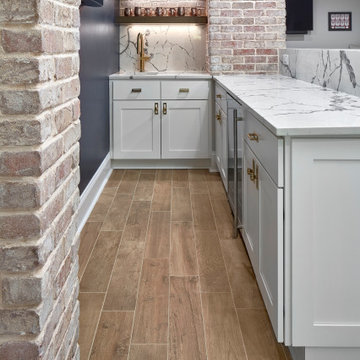
(C) Lassiter Photography | ReVisionCharlotte.com | Basement Home Theater, Game Room & Wet Bar
シャーロットにある高級な広いコンテンポラリースタイルのおしゃれなオープンシアタールーム (青い壁、磁器タイルの床、プロジェクタースクリーン、ベージュの床) の写真
シャーロットにある高級な広いコンテンポラリースタイルのおしゃれなオープンシアタールーム (青い壁、磁器タイルの床、プロジェクタースクリーン、ベージュの床) の写真
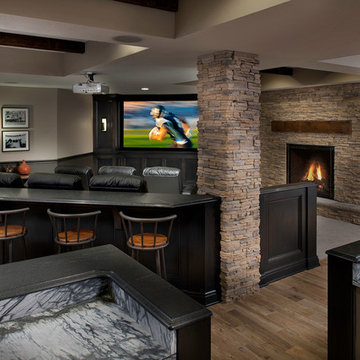
view from bar area of theater and fireplace
Craig Thompson photography
他の地域にある高級な広いトランジショナルスタイルのおしゃれなオープンシアタールーム (ベージュの壁、磁器タイルの床、プロジェクタースクリーン) の写真
他の地域にある高級な広いトランジショナルスタイルのおしゃれなオープンシアタールーム (ベージュの壁、磁器タイルの床、プロジェクタースクリーン) の写真
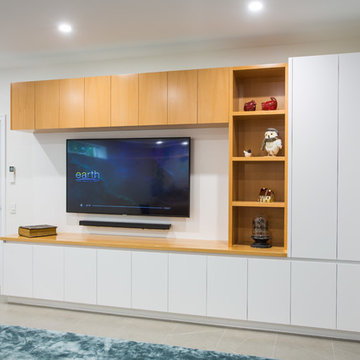
Stylish designed built in media unit has been created to suit the living space in the home theatre room and is the focal point in the room.
Boasting European Oak solid timber bench and handle less veneer wall cabinetry and shelving and white 2pac cabinetry and ample storage.
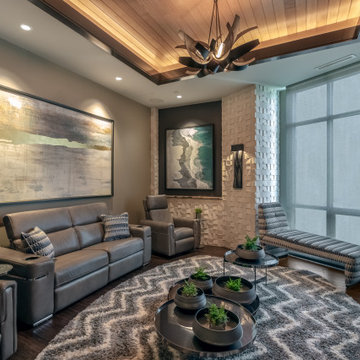
This project began with an entire penthouse floor of open raw space which the clients had the opportunity to section off the piece that suited them the best for their needs and desires. As the design firm on the space, LK Design was intricately involved in determining the borders of the space and the way the floor plan would be laid out. Taking advantage of the southwest corner of the floor, we were able to incorporate three large balconies, tremendous views, excellent light and a layout that was open and spacious. There is a large master suite with two large dressing rooms/closets, two additional bedrooms, one and a half additional bathrooms, an office space, hearth room and media room, as well as the large kitchen with oversized island, butler's pantry and large open living room. The clients are not traditional in their taste at all, but going completely modern with simple finishes and furnishings was not their style either. What was produced is a very contemporary space with a lot of visual excitement. Every room has its own distinct aura and yet the whole space flows seamlessly. From the arched cloud structure that floats over the dining room table to the cathedral type ceiling box over the kitchen island to the barrel ceiling in the master bedroom, LK Design created many features that are unique and help define each space. At the same time, the open living space is tied together with stone columns and built-in cabinetry which are repeated throughout that space. Comfort, luxury and beauty were the key factors in selecting furnishings for the clients. The goal was to provide furniture that complimented the space without fighting it.
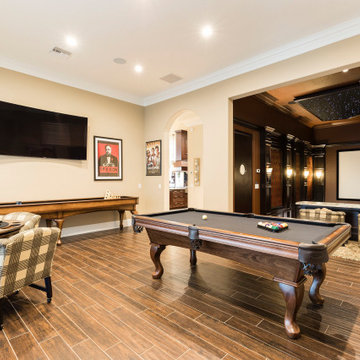
Landmark Custom Builder & Remodeling ib Reunion Resort, Kissimmee FL. Custom residence game room /home theater combo
オーランドにあるラグジュアリーな広いトランジショナルスタイルのおしゃれなオープンシアタールーム (磁器タイルの床、茶色い床、ベージュの壁、壁掛け型テレビ) の写真
オーランドにあるラグジュアリーな広いトランジショナルスタイルのおしゃれなオープンシアタールーム (磁器タイルの床、茶色い床、ベージュの壁、壁掛け型テレビ) の写真
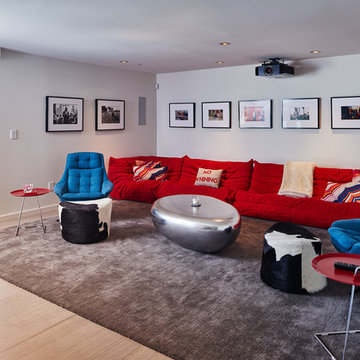
This remodel of a midcentury home by Garret Cord Werner Architects & Interior Designers is an embrace of nostalgic ‘50s architecture and incorporation of elegant interiors. Adding a touch of Art Deco French inspiration, the result is an eclectic vintage blend that provides an elevated yet light-hearted impression. Photography by Andrew Giammarco.
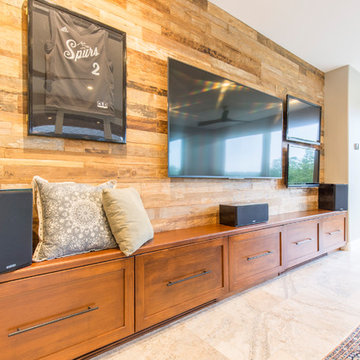
Christopher Davison, AIA
オースティンにある高級な広いおしゃれな独立型シアタールーム (グレーの壁、磁器タイルの床、壁掛け型テレビ、グレーの床) の写真
オースティンにある高級な広いおしゃれな独立型シアタールーム (グレーの壁、磁器タイルの床、壁掛け型テレビ、グレーの床) の写真
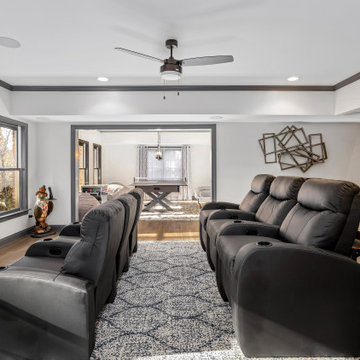
The family/theater room is a beautiful and comfortable space furnished with luxurious gray leather stadium seating, large flat screen TV and a high performing audio system and is a favorite “family” gathering spot for movie nights and socializing.
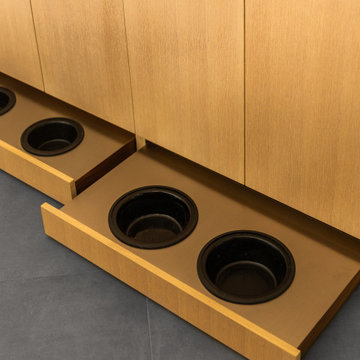
contemporary kitchen, soft touch matt acrylic and riff cut white oak
他の地域にある高級な広いコンテンポラリースタイルのおしゃれなシアタールーム (磁器タイルの床、グレーの床) の写真
他の地域にある高級な広いコンテンポラリースタイルのおしゃれなシアタールーム (磁器タイルの床、グレーの床) の写真
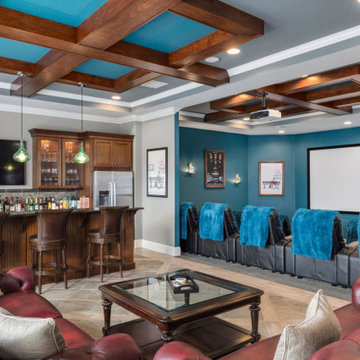
Custom home theater and game room combo, Reunion Resort Kissimmee FL by Landmark Custom Builder & Remodeling
オーランドにあるラグジュアリーな広いトラディショナルスタイルのおしゃれなオープンシアタールーム (青い壁、磁器タイルの床、プロジェクタースクリーン、ベージュの床) の写真
オーランドにあるラグジュアリーな広いトラディショナルスタイルのおしゃれなオープンシアタールーム (青い壁、磁器タイルの床、プロジェクタースクリーン、ベージュの床) の写真
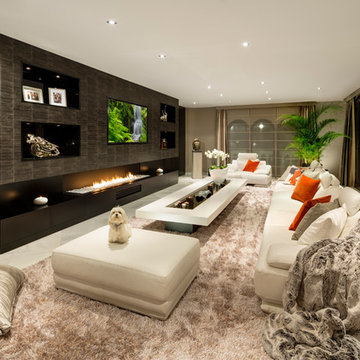
SPCA Visual Marbella
他の地域にあるラグジュアリーな広いトラディショナルスタイルのおしゃれな独立型シアタールーム (マルチカラーの壁、磁器タイルの床、壁掛け型テレビ) の写真
他の地域にあるラグジュアリーな広いトラディショナルスタイルのおしゃれな独立型シアタールーム (マルチカラーの壁、磁器タイルの床、壁掛け型テレビ) の写真
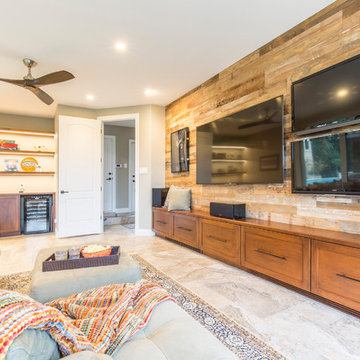
Christopher Davison, AIA
オースティンにある高級な広いおしゃれな独立型シアタールーム (グレーの壁、磁器タイルの床、壁掛け型テレビ、グレーの床) の写真
オースティンにある高級な広いおしゃれな独立型シアタールーム (グレーの壁、磁器タイルの床、壁掛け型テレビ、グレーの床) の写真
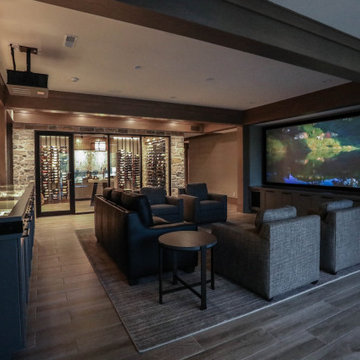
Grab a drink and some popcorn and it's time to sit back and watch the show. Glass display case serves as the bar top for the beautifully finished custom bar. The bar is served by a full-size paneled-front Sub-Zero refrigerator, undercounter ice maker, a Fisher & Paykel DishDrawer & a Bosch Speed Oven.
General Contracting by Martin Bros. Contracting, Inc.; James S. Bates, Architect; Interior Design by InDesign; Photography by Marie Martin Kinney.
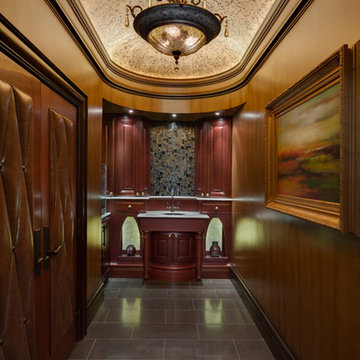
Qualified Remodeler Room Remodel of the Year & Outdoor Living
2015 NAHB Best in American Living Awards Best in Region -Middle Atlantic
2015 NAHB Best in American Living Awards Platinum Winner Residential Addition over $100,000
2015 NAHB Best in American Living Awards Platinum Winner Outdoor Living
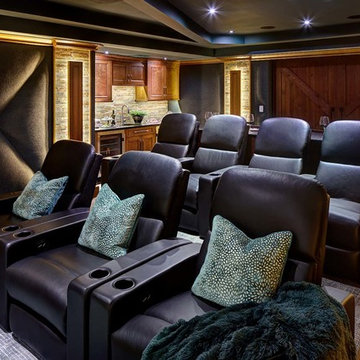
A transitional home theater with a rustic feeling.. combination of stone, wood, ceramic flooring, upholstered padded walls for acoustics, state of the art sound, The custom theater was designed with stone pilasters with lighting and contrasted by wood. The reclaimed wood bar doors are an outstanding focal feature and a surprise as one enters a lounge area witha custom built in display for wines and serving area that leads to the striking theater with bar top seating behind plush recliners and wine and beverage service area.. A true entertainment room for modern day family.
Photograph by Wing Wong of Memories TTL
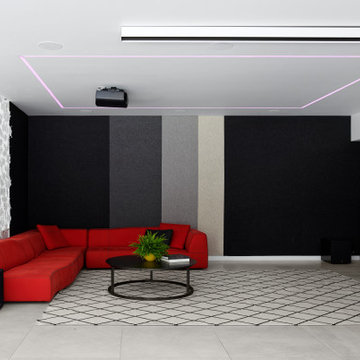
サンフランシスコにある高級な広いコンテンポラリースタイルのおしゃれなオープンシアタールーム (黒い壁、磁器タイルの床、プロジェクタースクリーン、グレーの床) の写真
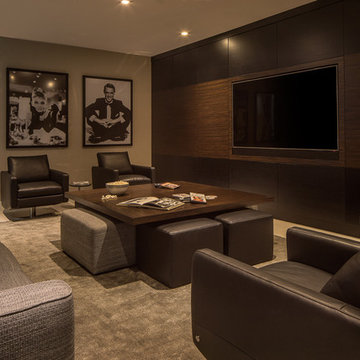
The Home Theater Downstairs is the Only Room Without Windows.
マイアミにある広いコンテンポラリースタイルのおしゃれな独立型シアタールーム (ベージュの壁、磁器タイルの床、埋込式メディアウォール、ベージュの床) の写真
マイアミにある広いコンテンポラリースタイルのおしゃれな独立型シアタールーム (ベージュの壁、磁器タイルの床、埋込式メディアウォール、ベージュの床) の写真
広いシアタールーム (磁器タイルの床) の写真
1
