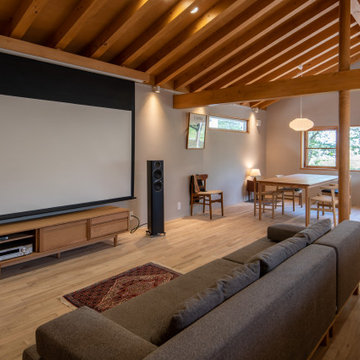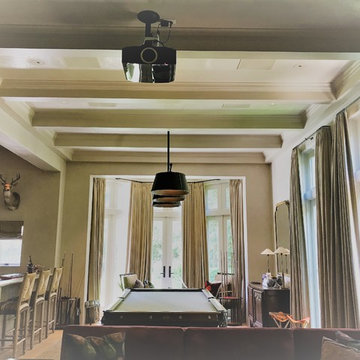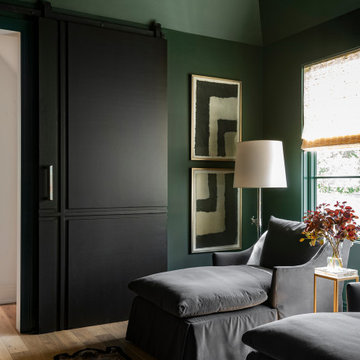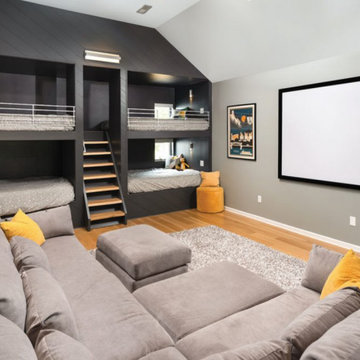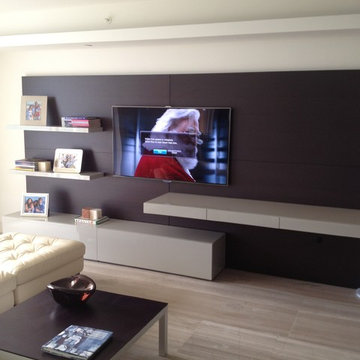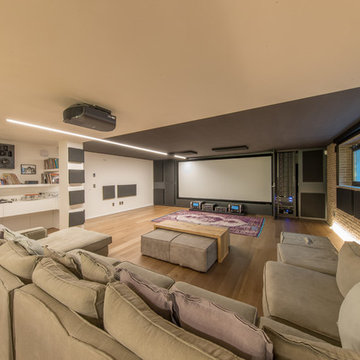シアタールーム (淡色無垢フローリング) の写真
絞り込み:
資材コスト
並び替え:今日の人気順
写真 1〜20 枚目(全 775 枚)
1/3
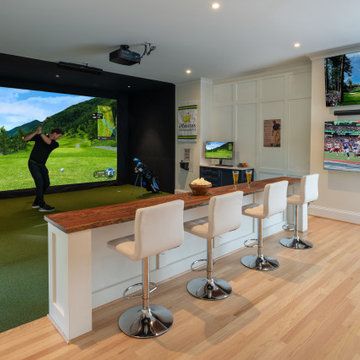
A custom home golf simulator and bar designed for a golf fan.
ワシントンD.C.にある広いトラディショナルスタイルのおしゃれな独立型シアタールーム (白い壁、淡色無垢フローリング、埋込式メディアウォール、緑の床) の写真
ワシントンD.C.にある広いトラディショナルスタイルのおしゃれな独立型シアタールーム (白い壁、淡色無垢フローリング、埋込式メディアウォール、緑の床) の写真
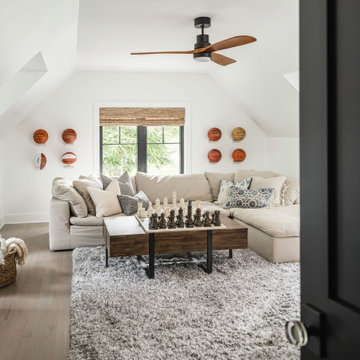
The bonus room is light filled and set up for hanging out. A super comfortable sectional with plush shag rug invite lounging. Oversized chess board and displayed sports memorabilia complete the space.
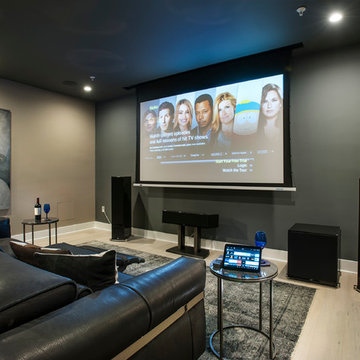
A modern inspired, contemporary town house in Philadelphia's most historic neighborhood. This custom built luxurious home provides state of the art urban living on six levels with all the conveniences of suburban homes. Vertical staking allows for each floor to have its own function, feel, style and purpose, yet they all blend to create a rarely seen home. A six-level elevator makes movement easy throughout. With over 5,000 square feet of usable indoor space and over 1,200 square feet of usable exterior space, this is urban living at its best. Breathtaking 360 degree views from the roof deck with outdoor kitchen and plunge pool makes this home a 365 day a year oasis in the city. Photography by Jay Greene.

ムジークフェラインからヒントを経たデザインのシアタールームに120インチ電動スクリーンを降ろした所です。
フロントスピーカーはLINN KLIMAX 350-P、センタースピーカーはLINN KLIMAX 350Aをそれぞれ配置。
大阪にある北欧スタイルのおしゃれなシアタールーム (マルチカラーの壁、淡色無垢フローリング、プロジェクタースクリーン、茶色い床) の写真
大阪にある北欧スタイルのおしゃれなシアタールーム (マルチカラーの壁、淡色無垢フローリング、プロジェクタースクリーン、茶色い床) の写真
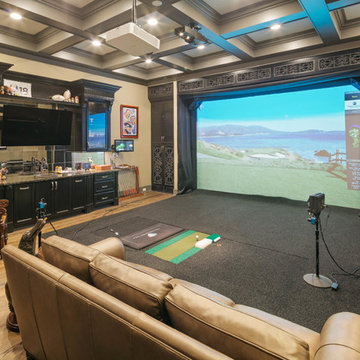
ヒューストンにあるラグジュアリーな巨大なトランジショナルスタイルのおしゃれなオープンシアタールーム (ベージュの壁、淡色無垢フローリング、プロジェクタースクリーン、ベージュの床) の写真

Coronado, CA
The Alameda Residence is situated on a relatively large, yet unusually shaped lot for the beachside community of Coronado, California. The orientation of the “L” shaped main home and linear shaped guest house and covered patio create a large, open courtyard central to the plan. The majority of the spaces in the home are designed to engage the courtyard, lending a sense of openness and light to the home. The aesthetics take inspiration from the simple, clean lines of a traditional “A-frame” barn, intermixed with sleek, minimal detailing that gives the home a contemporary flair. The interior and exterior materials and colors reflect the bright, vibrant hues and textures of the seaside locale.
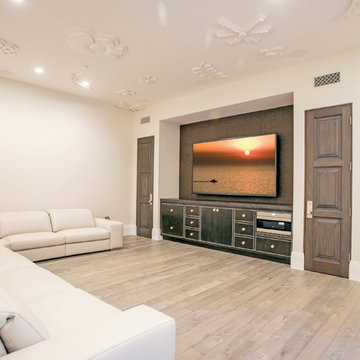
Entertainment Room with Built-In Storage Unit
General Contractor: McCaffery Home Builders
オレンジカウンティにある高級な中くらいなトランジショナルスタイルのおしゃれなオープンシアタールーム (壁掛け型テレビ、白い壁、淡色無垢フローリング) の写真
オレンジカウンティにある高級な中くらいなトランジショナルスタイルのおしゃれなオープンシアタールーム (壁掛け型テレビ、白い壁、淡色無垢フローリング) の写真
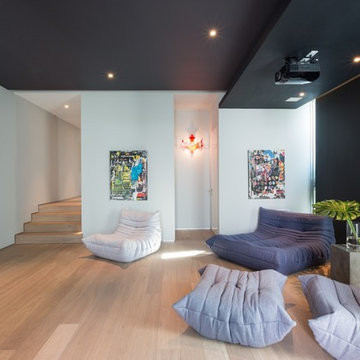
Photography © Claudia Uribe-Touri
マイアミにある高級な広いコンテンポラリースタイルのおしゃれな独立型シアタールーム (マルチカラーの壁、淡色無垢フローリング、プロジェクタースクリーン) の写真
マイアミにある高級な広いコンテンポラリースタイルのおしゃれな独立型シアタールーム (マルチカラーの壁、淡色無垢フローリング、プロジェクタースクリーン) の写真
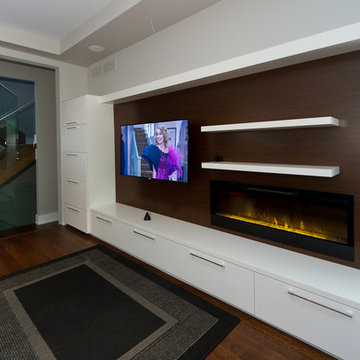
Modern white and wenge veneer tv unit.
トロントにあるお手頃価格の中くらいなモダンスタイルのおしゃれなオープンシアタールーム (グレーの壁、淡色無垢フローリング、壁掛け型テレビ) の写真
トロントにあるお手頃価格の中くらいなモダンスタイルのおしゃれなオープンシアタールーム (グレーの壁、淡色無垢フローリング、壁掛け型テレビ) の写真
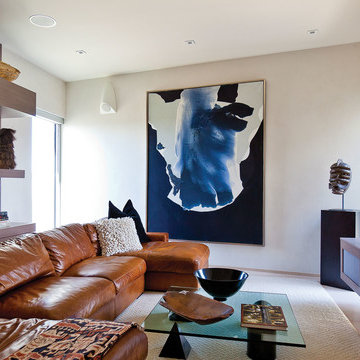
Home theater room in contemporary residence with 100" screen and projector. Custom built in shelves hide and house the projector over the back of a comfortable U shaped couch.
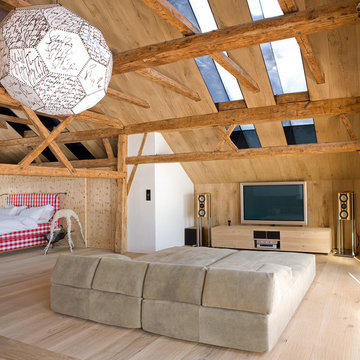
Foto: Florian Stürzenbaum
他の地域にある中くらいなラスティックスタイルのおしゃれなオープンシアタールーム (壁掛け型テレビ、茶色い壁、淡色無垢フローリング) の写真
他の地域にある中くらいなラスティックスタイルのおしゃれなオープンシアタールーム (壁掛け型テレビ、茶色い壁、淡色無垢フローリング) の写真
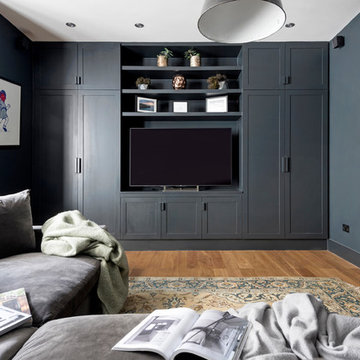
Photo Pixangle
Redesign of the master bathroom into a luxurious space with industrial finishes.
Design of the large home cinema room incorporating a moody home bar space.

This family room was originally a large alcove off a hallway. The TV and audio equipment was housed in a laminated 90's style cube array and simply didn't fit the style for the rest of the house. To correct this and make the space more in line with the architecture throughout the house a partition was designed to house a 60" flat panel TV. All equipment with the exception of the DVD player was moved into another space. A 120" screen was concealed in the ceiling beneath the cherry strips added to the ceiling; additionally the whole ceiling appears to be wall board but in fact is fiberglass with a white fabric stretched over it with conceals the 7 speakers located in the ceiling.
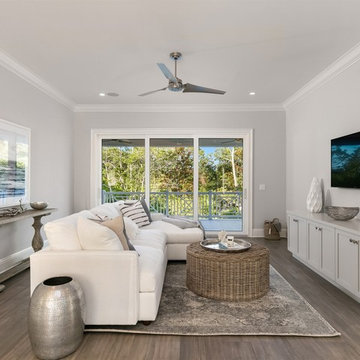
オーランドにある高級な中くらいなトランジショナルスタイルのおしゃれな独立型シアタールーム (グレーの壁、淡色無垢フローリング、壁掛け型テレビ、茶色い床) の写真
シアタールーム (淡色無垢フローリング) の写真
1
