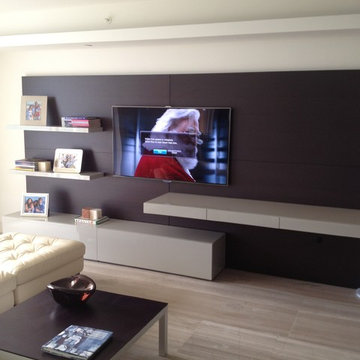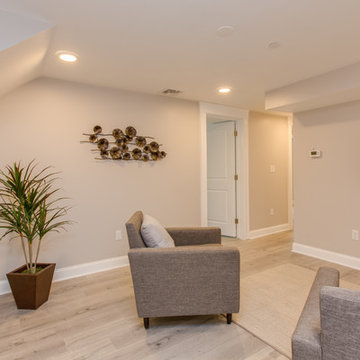中くらいなシアタールーム (淡色無垢フローリング) の写真
絞り込み:
資材コスト
並び替え:今日の人気順
写真 1〜20 枚目(全 385 枚)
1/3
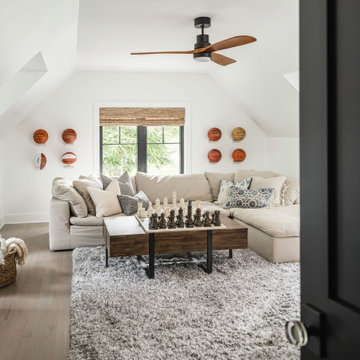
The bonus room is light filled and set up for hanging out. A super comfortable sectional with plush shag rug invite lounging. Oversized chess board and displayed sports memorabilia complete the space.
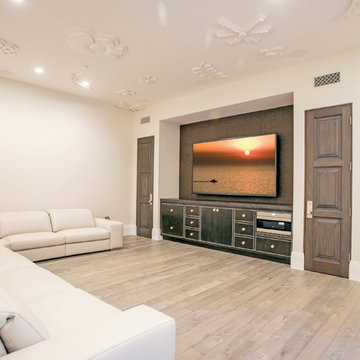
Entertainment Room with Built-In Storage Unit
General Contractor: McCaffery Home Builders
オレンジカウンティにある高級な中くらいなトランジショナルスタイルのおしゃれなオープンシアタールーム (壁掛け型テレビ、白い壁、淡色無垢フローリング) の写真
オレンジカウンティにある高級な中くらいなトランジショナルスタイルのおしゃれなオープンシアタールーム (壁掛け型テレビ、白い壁、淡色無垢フローリング) の写真
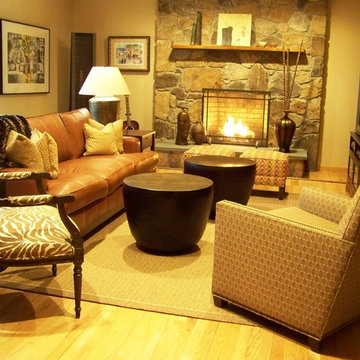
The perfect room for frosty New England winters. The mix of warm leathers and dark woods help create an enticing family space, especially during the long, cold New England winters. A faux-fur throw and a mix of accents and unexpected upholstered pieces help to elevate this space.
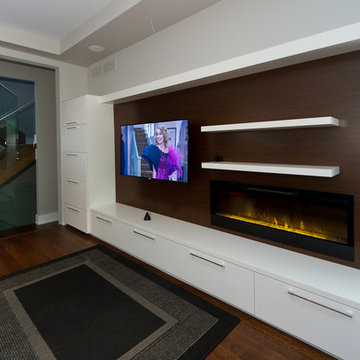
Modern white and wenge veneer tv unit.
トロントにあるお手頃価格の中くらいなモダンスタイルのおしゃれなオープンシアタールーム (グレーの壁、淡色無垢フローリング、壁掛け型テレビ) の写真
トロントにあるお手頃価格の中くらいなモダンスタイルのおしゃれなオープンシアタールーム (グレーの壁、淡色無垢フローリング、壁掛け型テレビ) の写真
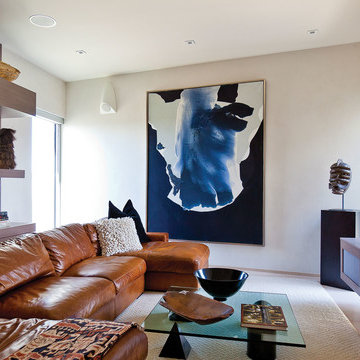
Home theater room in contemporary residence with 100" screen and projector. Custom built in shelves hide and house the projector over the back of a comfortable U shaped couch.
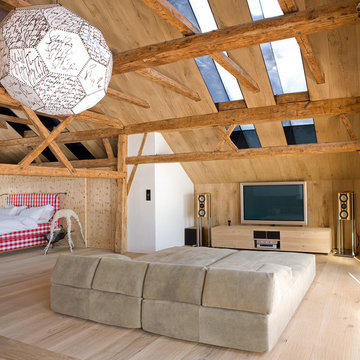
Foto: Florian Stürzenbaum
他の地域にある中くらいなラスティックスタイルのおしゃれなオープンシアタールーム (壁掛け型テレビ、茶色い壁、淡色無垢フローリング) の写真
他の地域にある中くらいなラスティックスタイルのおしゃれなオープンシアタールーム (壁掛け型テレビ、茶色い壁、淡色無垢フローリング) の写真

This family room was originally a large alcove off a hallway. The TV and audio equipment was housed in a laminated 90's style cube array and simply didn't fit the style for the rest of the house. To correct this and make the space more in line with the architecture throughout the house a partition was designed to house a 60" flat panel TV. All equipment with the exception of the DVD player was moved into another space. A 120" screen was concealed in the ceiling beneath the cherry strips added to the ceiling; additionally the whole ceiling appears to be wall board but in fact is fiberglass with a white fabric stretched over it with conceals the 7 speakers located in the ceiling.
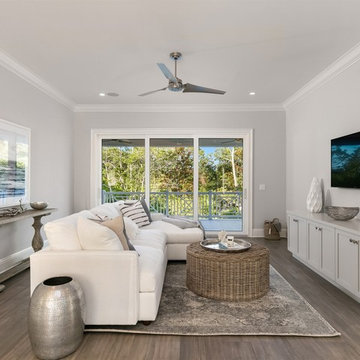
オーランドにある高級な中くらいなトランジショナルスタイルのおしゃれな独立型シアタールーム (グレーの壁、淡色無垢フローリング、壁掛け型テレビ、茶色い床) の写真
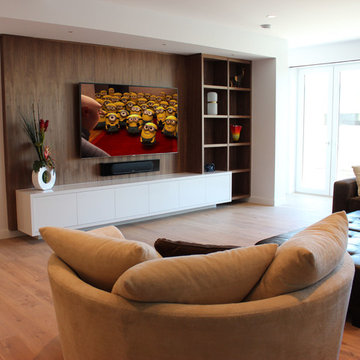
Basement Media room.
Piano black soundbar floating below the television adds interest and excellent sound.
Lights, blinds, tv and security are all controlled from your iPhone/iPad, Android device.
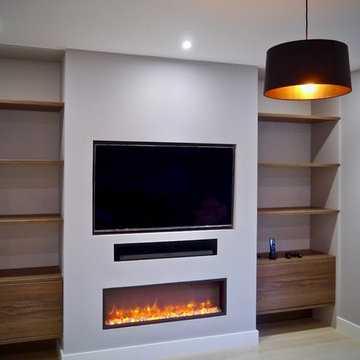
Bespoke fire place designed and constructed by Luxe Smart Homes. Inside storage units is Sky Q Main Box, Amazon Fire TV, Apple TV, Playstation 4. All wired with Cat 6 Cabling. Audio from Sonos Playbar. Lighting controlled by Philips Hue located behind TV. Whole room controlled by either Logitech Harmony and/or Amazon Alexa voice control.
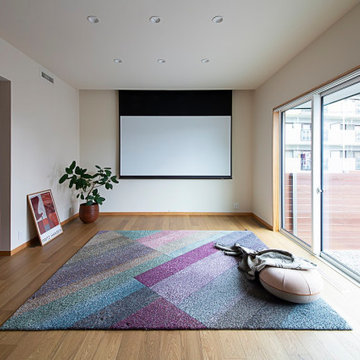
オーナー拘りの広いリビングシアター。
他の地域にあるお手頃価格の中くらいな北欧スタイルのおしゃれなオープンシアタールーム (白い壁、淡色無垢フローリング、プロジェクタースクリーン、ベージュの床、白い天井) の写真
他の地域にあるお手頃価格の中くらいな北欧スタイルのおしゃれなオープンシアタールーム (白い壁、淡色無垢フローリング、プロジェクタースクリーン、ベージュの床、白い天井) の写真
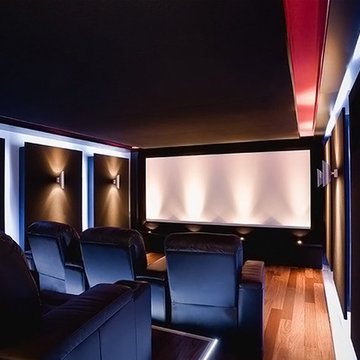
ミネアポリスにある高級な中くらいなモダンスタイルのおしゃれな独立型シアタールーム (淡色無垢フローリング、プロジェクタースクリーン、黒い壁) の写真
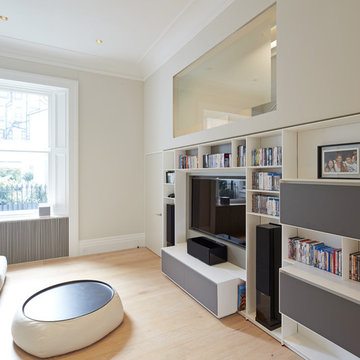
Edmund Sumner
ロンドンにある中くらいなコンテンポラリースタイルのおしゃれな独立型シアタールーム (グレーの壁、淡色無垢フローリング、埋込式メディアウォール) の写真
ロンドンにある中くらいなコンテンポラリースタイルのおしゃれな独立型シアタールーム (グレーの壁、淡色無垢フローリング、埋込式メディアウォール) の写真
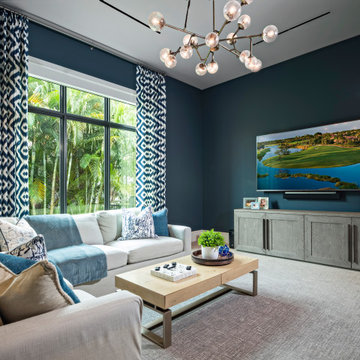
The family’s media room is located next to the children’s bedrooms.
マイアミにあるお手頃価格の中くらいなトランジショナルスタイルのおしゃれなオープンシアタールーム (青い壁、淡色無垢フローリング、壁掛け型テレビ、茶色い床、白い天井) の写真
マイアミにあるお手頃価格の中くらいなトランジショナルスタイルのおしゃれなオープンシアタールーム (青い壁、淡色無垢フローリング、壁掛け型テレビ、茶色い床、白い天井) の写真
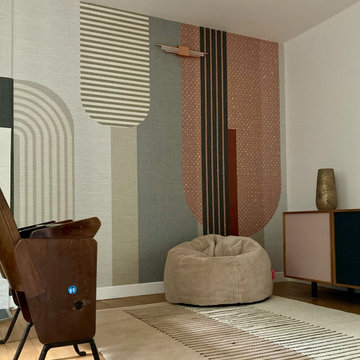
Une belle et grande maison de l’Île Saint Denis, en bord de Seine. Ce qui aura constitué l’un de mes plus gros défis ! Madame aime le pop, le rose, le batik, les 50’s-60’s-70’s, elle est tendre, romantique et tient à quelques références qui ont construit ses souvenirs de maman et d’amoureuse. Monsieur lui, aime le minimalisme, le minéral, l’art déco et les couleurs froides (et le rose aussi quand même!). Tous deux aiment les chats, les plantes, le rock, rire et voyager. Ils sont drôles, accueillants, généreux, (très) patients mais (super) perfectionnistes et parfois difficiles à mettre d’accord ?
Et voilà le résultat : un mix and match de folie, loin de mes codes habituels et du Wabi-sabi pur et dur, mais dans lequel on retrouve l’essence absolue de cette démarche esthétique japonaise : donner leur chance aux objets du passé, respecter les vibrations, les émotions et l’intime conviction, ne pas chercher à copier ou à être « tendance » mais au contraire, ne jamais oublier que nous sommes des êtres uniques qui avons le droit de vivre dans un lieu unique. Que ce lieu est rare et inédit parce que nous l’avons façonné pièce par pièce, objet par objet, motif par motif, accord après accord, à notre image et selon notre cœur. Cette maison de bord de Seine peuplée de trouvailles vintage et d’icônes du design respire la bonne humeur et la complémentarité de ce couple de clients merveilleux qui resteront des amis. Des clients capables de franchir l’Atlantique pour aller chercher des miroirs que je leur ai proposés mais qui, le temps de passer de la conception à la réalisation, sont sold out en France. Des clients capables de passer la journée avec nous sur le chantier, mètre et niveau à la main, pour nous aider à traquer la perfection dans les finitions. Des clients avec qui refaire le monde, dans la quiétude du jardin, un verre à la main, est un pur moment de bonheur. Merci pour votre confiance, votre ténacité et votre ouverture d’esprit. ????
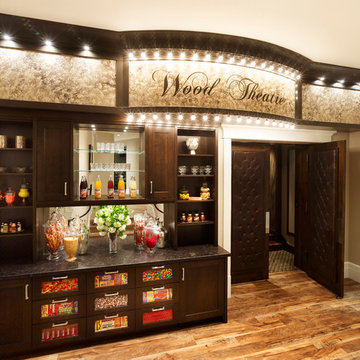
This home was custom designed by Joe Carrick Design.
Notably, many others worked on this home, including:
McEwan Custom Homes: Builder
Nicole Camp: Interior Design
Northland Design: Landscape Architecture
Photos courtesy of McEwan Custom Homes
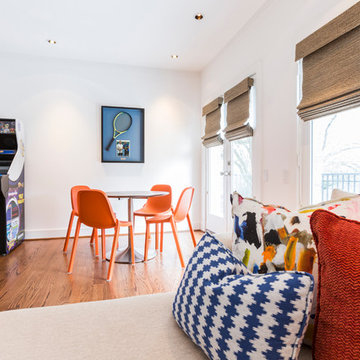
Julie Soefer Photography
ヒューストンにある高級な中くらいなコンテンポラリースタイルのおしゃれな独立型シアタールーム (白い壁、淡色無垢フローリング、壁掛け型テレビ) の写真
ヒューストンにある高級な中くらいなコンテンポラリースタイルのおしゃれな独立型シアタールーム (白い壁、淡色無垢フローリング、壁掛け型テレビ) の写真
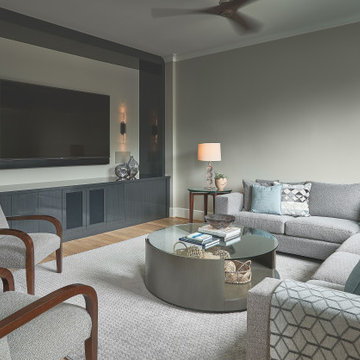
ウィルミントンにあるラグジュアリーな中くらいなトランジショナルスタイルのおしゃれな独立型シアタールーム (グレーの壁、淡色無垢フローリング、壁掛け型テレビ、ベージュの床) の写真
中くらいなシアタールーム (淡色無垢フローリング) の写真
1
