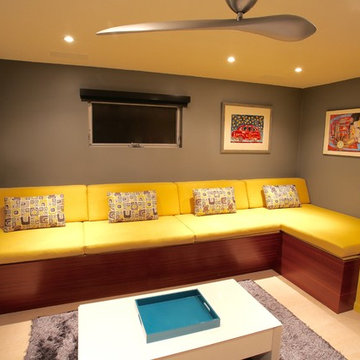広いシアタールーム (コルクフローリング、スレートの床、テラコッタタイルの床) の写真
絞り込み:
資材コスト
並び替え:今日の人気順
写真 1〜20 枚目(全 42 枚)
1/5

Stacked stone walls and flag stone floors bring a strong architectural element to this Pool House.
Photographed by Kate Russell
アルバカーキにある高級な広いラスティックスタイルのおしゃれなオープンシアタールーム (埋込式メディアウォール、マルチカラーの壁、スレートの床) の写真
アルバカーキにある高級な広いラスティックスタイルのおしゃれなオープンシアタールーム (埋込式メディアウォール、マルチカラーの壁、スレートの床) の写真
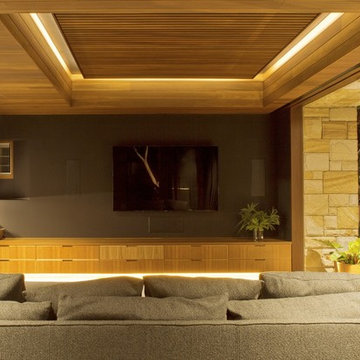
Simon Wood
シドニーにある高級な広いコンテンポラリースタイルのおしゃれな独立型シアタールーム (グレーの壁、スレートの床、壁掛け型テレビ) の写真
シドニーにある高級な広いコンテンポラリースタイルのおしゃれな独立型シアタールーム (グレーの壁、スレートの床、壁掛け型テレビ) の写真
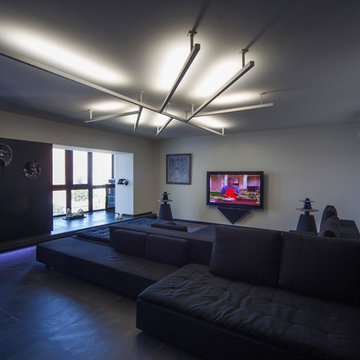
Лоджия объединена с комнатами и установлено витражное остекление. Огромный двусторонний диван играет роль острова в большом пространстве. В квартире невысокие потолки, поэтому выбран дизайнерский светильник, который выглядит как скульптура, но при своем размере хорошо освещает пространство.
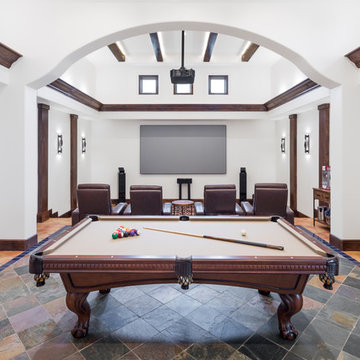
Entertaining at it’s finest. This media rooms hosts a large screen projector, pool table and full bar area in keeping with the theme of the home. A variety of lighting options have been designed into the room from very soft and low for enjoying a movie to spot lighting to pool table for an optimal experience.
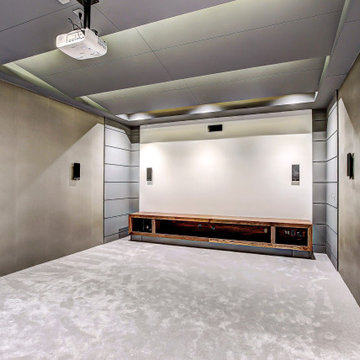
Home Theater Room view
トロントにあるラグジュアリーな広いおしゃれな独立型シアタールーム (グレーの壁、コルクフローリング、プロジェクタースクリーン、グレーの床) の写真
トロントにあるラグジュアリーな広いおしゃれな独立型シアタールーム (グレーの壁、コルクフローリング、プロジェクタースクリーン、グレーの床) の写真
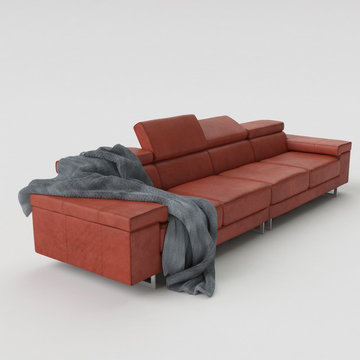
Initial concept for the bespoke upholstery. This piece was designed by London 101 to comfortably accommodate the clients and guests. After a series of tweaks we ended up creating an L shaped sofa finished in blacked out leather, providing the clients with a true cinematic experience.
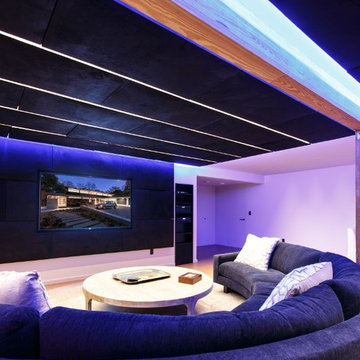
A Modern Swedish Farmhouse
Steve Buchanan Photography
JD Ireland Interior Architecture + Design, Furnishings
ボルチモアにあるラグジュアリーな広いモダンスタイルのおしゃれな独立型シアタールーム (白い壁、壁掛け型テレビ、コルクフローリング) の写真
ボルチモアにあるラグジュアリーな広いモダンスタイルのおしゃれな独立型シアタールーム (白い壁、壁掛け型テレビ、コルクフローリング) の写真
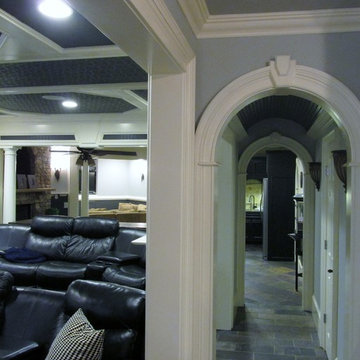
アトランタにある高級な広いトラディショナルスタイルのおしゃれな独立型シアタールーム (グレーの壁、スレートの床、グレーの床、壁掛け型テレビ) の写真
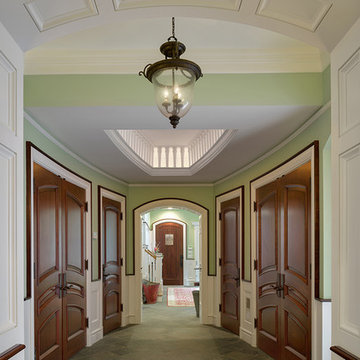
Qualified Remodeler Room Remodel of the Year & Outdoor Living
2015 NAHB Best in American Living Awards Best in Region -Middle Atlantic
2015 NAHB Best in American Living Awards Platinum Winner Residential Addition over $100,000
2015 NAHB Best in American Living Awards Platinum Winner Outdoor Living
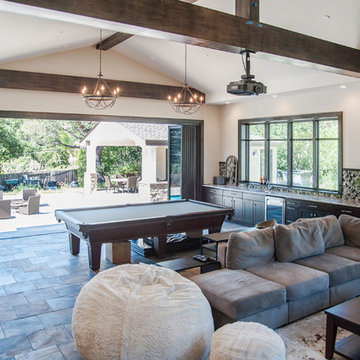
Entertainment Room with large wall opening towards outside with folding door system
Photo Credit: Amy Peck
サンフランシスコにある高級な広いコンテンポラリースタイルのおしゃれなオープンシアタールーム (スレートの床、プロジェクタースクリーン) の写真
サンフランシスコにある高級な広いコンテンポラリースタイルのおしゃれなオープンシアタールーム (スレートの床、プロジェクタースクリーン) の写真
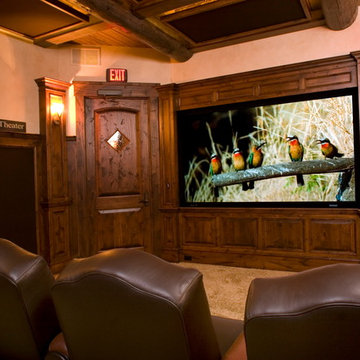
3x Racks that supply all Audio/Video for the Entire residence
シアトルにあるラグジュアリーな広いラスティックスタイルのおしゃれなオープンシアタールーム (ベージュの壁、スレートの床、プロジェクタースクリーン) の写真
シアトルにあるラグジュアリーな広いラスティックスタイルのおしゃれなオープンシアタールーム (ベージュの壁、スレートの床、プロジェクタースクリーン) の写真
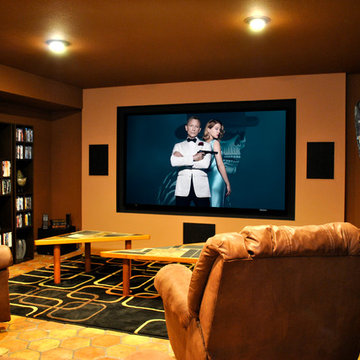
フェニックスにある広いラスティックスタイルのおしゃれな独立型シアタールーム (オレンジの壁、テラコッタタイルの床、プロジェクタースクリーン、オレンジの床) の写真
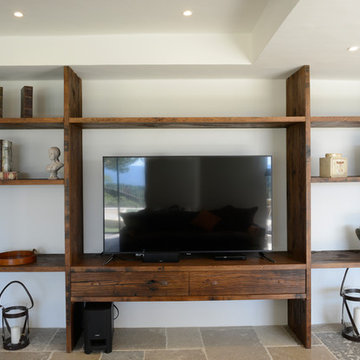
voici l'espace TV conçu sur mesures en bois massif
celui-ci ce situe entre le hall d'entrée et le salon
リールにある高級な広いトランジショナルスタイルのおしゃれなオープンシアタールーム (白い壁、テラコッタタイルの床、グレーの床) の写真
リールにある高級な広いトランジショナルスタイルのおしゃれなオープンシアタールーム (白い壁、テラコッタタイルの床、グレーの床) の写真
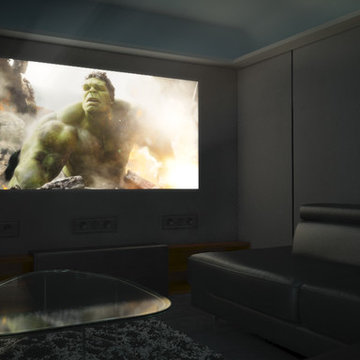
The basement was divided in two with the home cinema consisting of monotone furnishings to allow for a true 'black out' cinematic experience. Acoustic panelling finished with black lustred linen clads the walls to provide a rich aesthetic as well as providing great audio insulation to the rest the home.
An LED lighting design scheme was integrated to offer the client a range of ambient moods.
Click the link to see the London 101 ambient lighting animation.
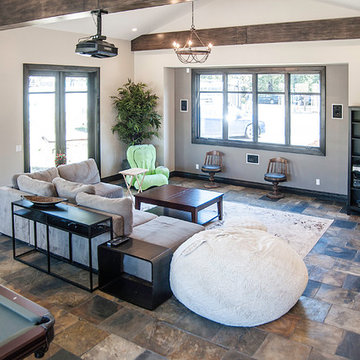
Entertainment Room
Photo Credit: Amy Peck
サンフランシスコにある高級な広いコンテンポラリースタイルのおしゃれなオープンシアタールーム (スレートの床、プロジェクタースクリーン) の写真
サンフランシスコにある高級な広いコンテンポラリースタイルのおしゃれなオープンシアタールーム (スレートの床、プロジェクタースクリーン) の写真
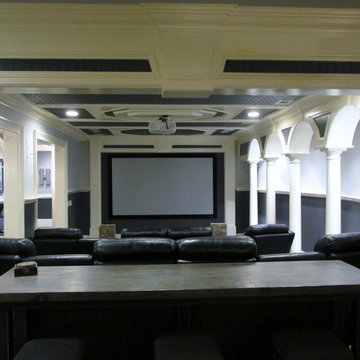
アトランタにある高級な広いトラディショナルスタイルのおしゃれな独立型シアタールーム (グレーの壁、スレートの床、壁掛け型テレビ、グレーの床) の写真
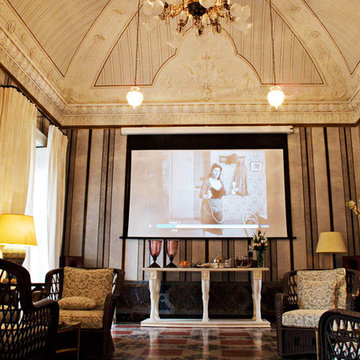
Project: Palazzo Margherita Bernalda Restoration
Elements used: Encaustic Tiles, Antique Limestone, antique stone fountain, antique stone fireplace.
Discover the cuisine, wines and history of the Basilicata region at the luxurious Palazzo Margherita. Set in the village of Bernalda, the well-preserved villa is close to the region’s white-sand beaches and the famed Sassi caves. The property was recently renovated by the Coppola family with decorator Jacques Grange, imbuing its luxurious traditional interiors with modern style.
Start each day of your stay with an included breakfast, then head out to read in the courtyard garden, lounge under an umbrella on the terrace by the pool or sip a mimosa at the al-fresco bar. Have dinner at one of the outdoor tables, then finish the evening in the media room. The property also has its own restaurant and bar, which are open to the public but separate from the house.
Traditional architecture, lush gardens and a few modern furnishings give the villa the feel of a grand old estate brought back to life. In the media room, a vaulted ceiling with ornate moldings speaks to the home’s past, while striped wallpaper in neutral tones is a subtly contemporary touch. The eat-in kitchen has a dramatically arched Kronos stone ceiling and a long, welcoming table with bistro-style chairs.
The nine suite-style bedrooms are each decorated with their own scheme and each have en-suite bathrooms, creating private retreats within the palazzo. There are three bedrooms with queen beds on the garden level; all three have garden access and one has a sitting area. Upstairs, there are six bedrooms with king beds, all of which have access to either a Juliet balcony, private balcony or furnished terrace.
From Palazzo Margherita’s location in Bernalda, it’s a 20-minute drive to several white-sand beaches on the Ionian Sea.
Photos courtesy of Luxury Retreats, Barbados.
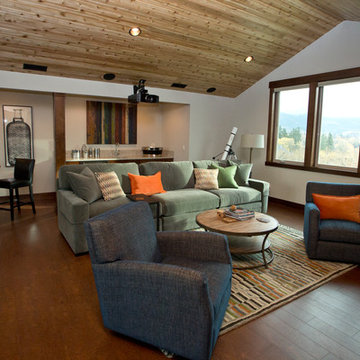
This is the Man Cave. Oversized seating (that custom sofa is nearly 12 feet long!), a stocked wet bar and counter-height game table invite the guys (and gals!) to relax for the big game or a blockbuster. The floor is cork, which provides a warm look and quiet softness underfoot. The colorful wool rug sets the palette for the furnishings and accessories in the space. Can I get you a drink?
Photography by: Cody Weaver
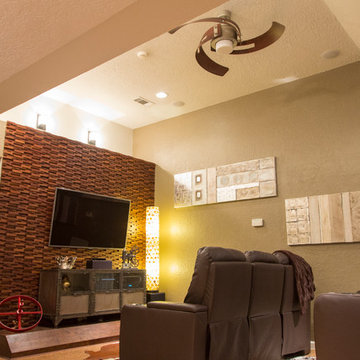
Michelle Eulene with Hold Still Media
ヒューストンにあるラグジュアリーな広いエクレクティックスタイルのおしゃれな独立型シアタールーム (茶色い壁、コルクフローリング、壁掛け型テレビ) の写真
ヒューストンにあるラグジュアリーな広いエクレクティックスタイルのおしゃれな独立型シアタールーム (茶色い壁、コルクフローリング、壁掛け型テレビ) の写真
広いシアタールーム (コルクフローリング、スレートの床、テラコッタタイルの床) の写真
1
