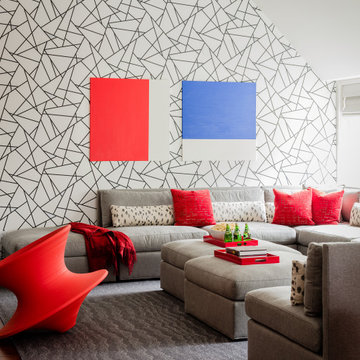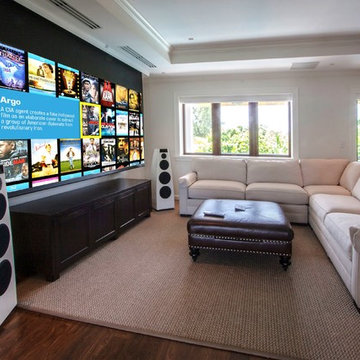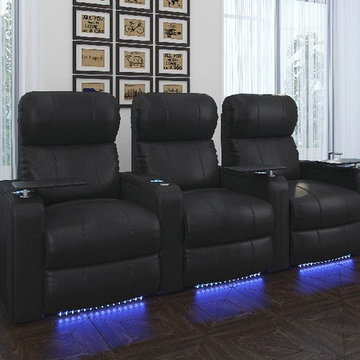シアタールーム (コルクフローリング、濃色無垢フローリング、白い壁) の写真
絞り込み:
資材コスト
並び替え:今日の人気順
写真 1〜20 枚目(全 211 枚)
1/4
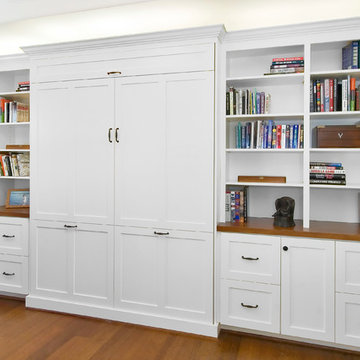
White bookshelf, with Murphy wall bed.
サンフランシスコにある高級な広いモダンスタイルのおしゃれなオープンシアタールーム (白い壁、埋込式メディアウォール、濃色無垢フローリング、茶色い床) の写真
サンフランシスコにある高級な広いモダンスタイルのおしゃれなオープンシアタールーム (白い壁、埋込式メディアウォール、濃色無垢フローリング、茶色い床) の写真
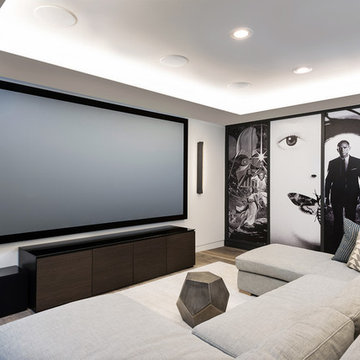
サンディエゴにある中くらいなコンテンポラリースタイルのおしゃれな独立型シアタールーム (プロジェクタースクリーン、茶色い床、白い壁、濃色無垢フローリング) の写真
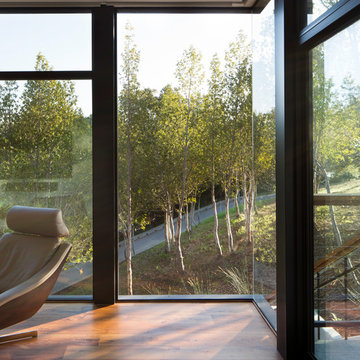
In the hills of San Anselmo in Marin County, this 5,000 square foot existing multi-story home was enlarged to 6,000 square feet with a new dance studio addition with new master bedroom suite and sitting room for evening entertainment and morning coffee. Sited on a steep hillside one acre lot, the back yard was unusable. New concrete retaining walls and planters were designed to create outdoor play and lounging areas with stairs that cascade down the hill forming a wrap-around walkway. The goal was to make the new addition integrate the disparate design elements of the house and calm it down visually. The scope was not to change everything, just the rear façade and some of the side facades.
The new addition is a long rectangular space inserted into the rear of the building with new up-swooping roof that ties everything together. Clad in red cedar, the exterior reflects the relaxed nature of the one acre wooded hillside site. Fleetwood windows and wood patterned tile complete the exterior color material palate.
The sitting room overlooks a new patio area off of the children’s playroom and features a butt glazed corner window providing views filtered through a grove of bay laurel trees. Inside is a television viewing area with wetbar off to the side that can be closed off with a concealed pocket door to the master bedroom. The bedroom was situated to take advantage of these views of the rear yard and the bed faces a stone tile wall with recessed skylight above. The master bath, a driving force for the project, is large enough to allow both of them to occupy and use at the same time.
The new dance studio and gym was inspired for their two daughters and has become a facility for the whole family. All glass, mirrors and space with cushioned wood sports flooring, views to the new level outdoor area and tree covered side yard make for a dramatic turnaround for a home with little play or usable outdoor space previously.
Photo Credit: Paul Dyer Photography.
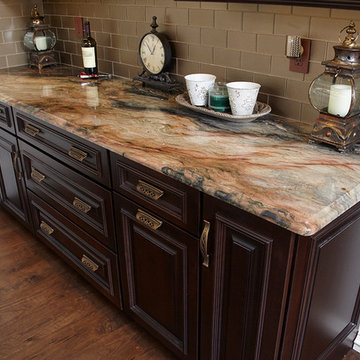
This close-up view of the "Camelot" cherry espresso base cabinets highlights the decorative end panel giving the base cabinets a very "custom" appeal. The base storage includes a double trash bin pull out as well as two deep drawers and three shallow drawers.
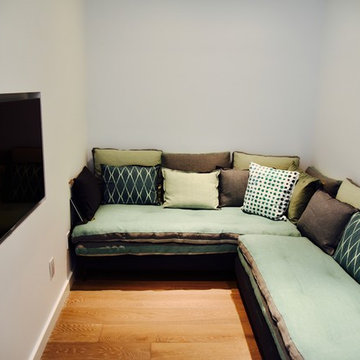
マイアミにある小さなビーチスタイルのおしゃれな独立型シアタールーム (白い壁、濃色無垢フローリング、埋込式メディアウォール) の写真
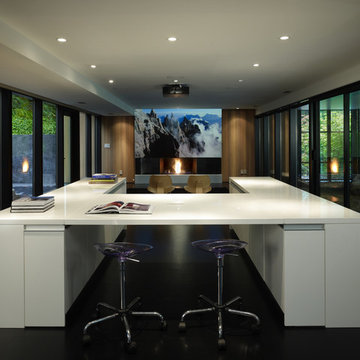
chadbourne + doss architects reimagines a mid century modern house. Nestled into a hillside this home provides a quiet and protected modern sanctuary for its family. The Living spaces are a composition of black and wood. A projector animates the wall above the fireplace.
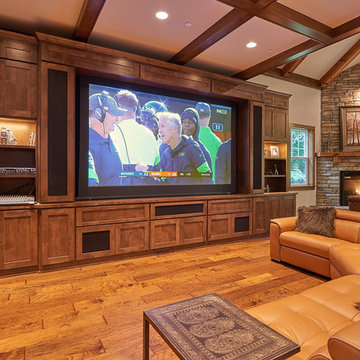
Hidden built-in TV projector screen and entertaining area.
シアトルにある高級な広いトランジショナルスタイルのおしゃれなオープンシアタールーム (白い壁、濃色無垢フローリング、プロジェクタースクリーン、茶色い床) の写真
シアトルにある高級な広いトランジショナルスタイルのおしゃれなオープンシアタールーム (白い壁、濃色無垢フローリング、プロジェクタースクリーン、茶色い床) の写真
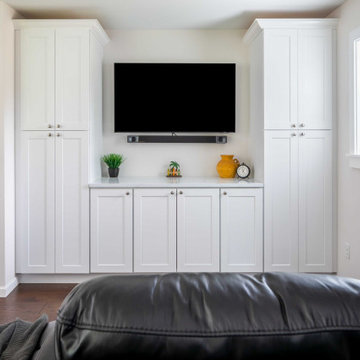
We had the opportunity to renovate this space, which needed a lot of updating. The client wanted to update the finishes throughout their home, allowing for a more inviting feel. They wanted a more modern look while also upgrading those cabinets with durable materials that would last a lifetime. We used all new custom cabinets made of rich wood and premium hardware to achieve this goal. We continued throughout each room; fresh paint, lighting packages, and appliances enhance an area's design and create cohesiveness throughout the house.
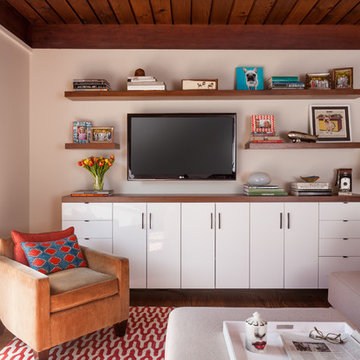
A 1958 Bungalow that had been left for ruin—the perfect project for me and my husband. We updated only what was needed while revitalizing many of the home's mid-century elements.
Photo By: Airyka Rockefeller
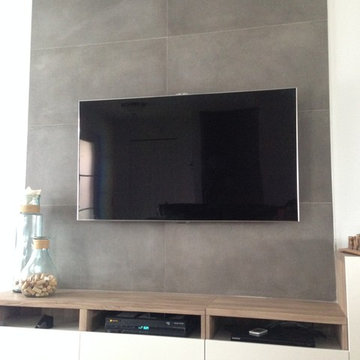
This large, 20''x40'', cement-look porcelain tile is sure to make any TV/entertainment unit or fireplace, a quick and easy project to add a focal point to any room!
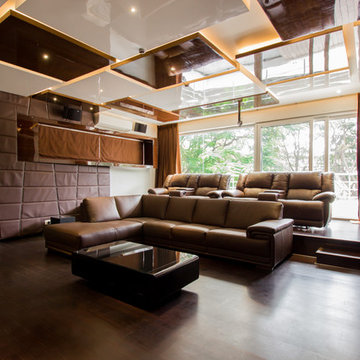
Contemporary , indoor outdoor living, glass panel railing, steel beading, high gloss interiors, wooden ceiling, living room, stairs, leather sofa, leather paneling, Home theater design, wooden ceiling, cove lighting in home theater,
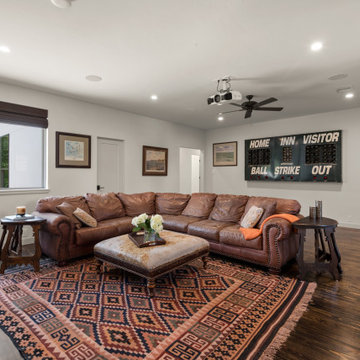
ヒューストンにある高級な広いトランジショナルスタイルのおしゃれな独立型シアタールーム (白い壁、濃色無垢フローリング、プロジェクタースクリーン、茶色い床) の写真
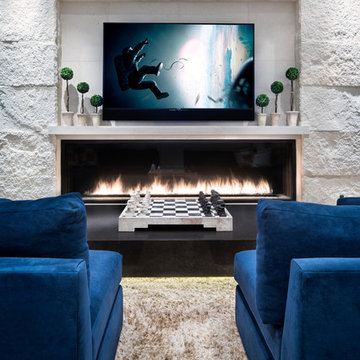
オースティンにあるラグジュアリーな広いモダンスタイルのおしゃれなオープンシアタールーム (白い壁、濃色無垢フローリング、壁掛け型テレビ、茶色い床) の写真
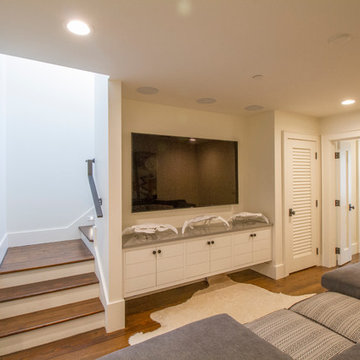
Derek Makekau
マイアミにある中くらいなビーチスタイルのおしゃれな独立型シアタールーム (白い壁、濃色無垢フローリング、壁掛け型テレビ) の写真
マイアミにある中くらいなビーチスタイルのおしゃれな独立型シアタールーム (白い壁、濃色無垢フローリング、壁掛け型テレビ) の写真

Photos by Gordon King
トロントにある広いコンテンポラリースタイルのおしゃれな独立型シアタールーム (白い壁、濃色無垢フローリング、埋込式メディアウォール) の写真
トロントにある広いコンテンポラリースタイルのおしゃれな独立型シアタールーム (白い壁、濃色無垢フローリング、埋込式メディアウォール) の写真
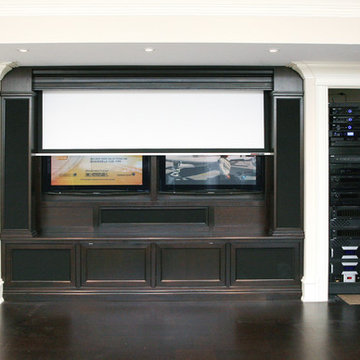
Media Room - Eurotech sound
シカゴにある高級な中くらいなトラディショナルスタイルのおしゃれな独立型シアタールーム (白い壁、濃色無垢フローリング、埋込式メディアウォール) の写真
シカゴにある高級な中くらいなトラディショナルスタイルのおしゃれな独立型シアタールーム (白い壁、濃色無垢フローリング、埋込式メディアウォール) の写真
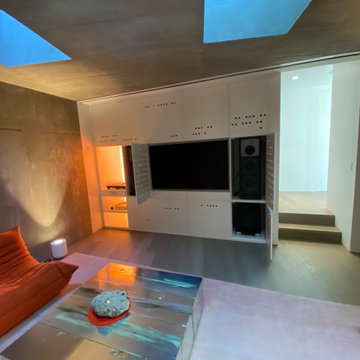
High-end Hi-Fi meets modern audio & video. This listening room features built-in Audio Resource reference grade gear complete with tube amplifier, DAC, and preamplifier and McIntosh Room Corrector. We showcased the client's original Technics turntable to really add to the nuance.
シアタールーム (コルクフローリング、濃色無垢フローリング、白い壁) の写真
1
