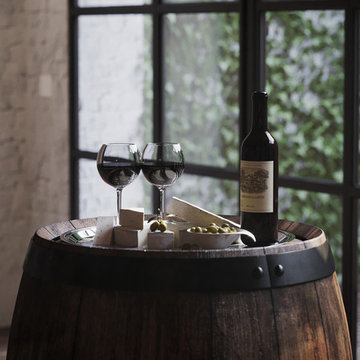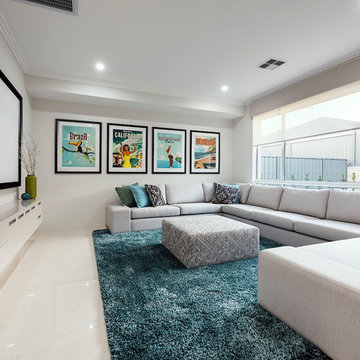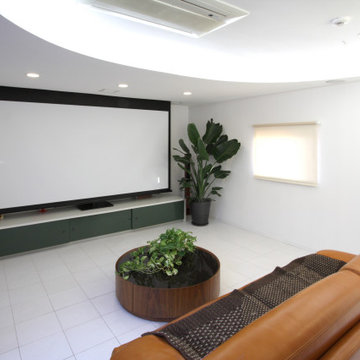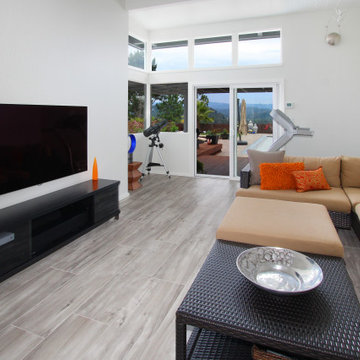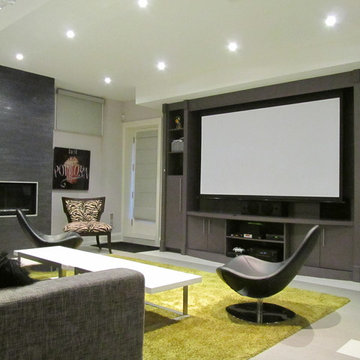オープンシアタールーム (セラミックタイルの床) の写真
絞り込み:
資材コスト
並び替え:今日の人気順
写真 1〜20 枚目(全 151 枚)
1/3
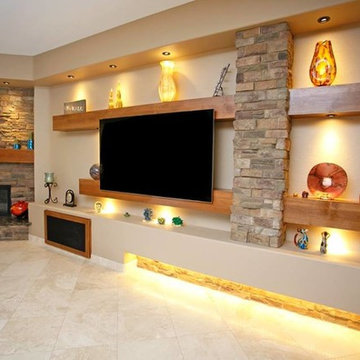
フェニックスにある広いトランジショナルスタイルのおしゃれなオープンシアタールーム (ベージュの壁、セラミックタイルの床、埋込式メディアウォール、ベージュの床) の写真
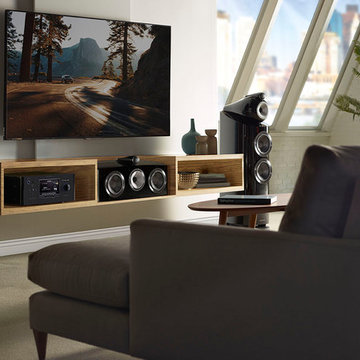
Bowers & Wilkins 800 Diamond Series Home Theater/Music Speakers
ボストンにあるモダンスタイルのおしゃれなオープンシアタールーム (ベージュの壁、セラミックタイルの床、壁掛け型テレビ、ベージュの床) の写真
ボストンにあるモダンスタイルのおしゃれなオープンシアタールーム (ベージュの壁、セラミックタイルの床、壁掛け型テレビ、ベージュの床) の写真
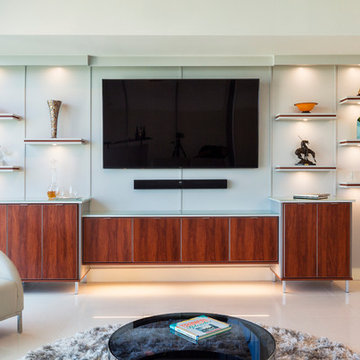
Beautifully designed by Closet Factory Orlando, this entertainment center uses Wild Apple melamine with silver frosting, raised backing, floating shelves and LED lighting to generate Bravos from all viewers.
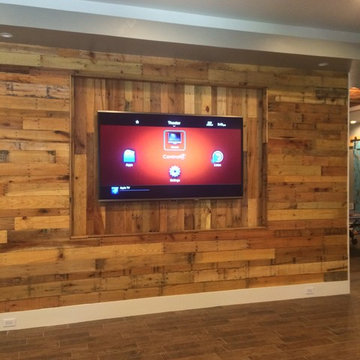
TV Mounted to Custom Reclaimed Wood Wall. Center Pushed in to add depth to wall and to recess TV into wall. System complete with Control4 Control System and 5.1 Surround System with In-ceiling speakers
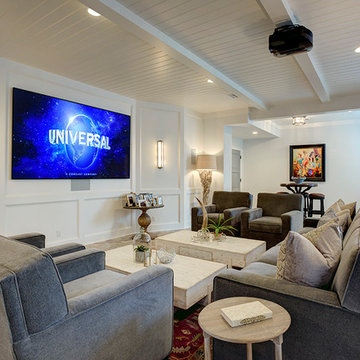
This home theater area is open to the rest of the lower level and bar area, really one large room. We used wood plank ceilings with wood beams, all painted white. The flooring is a brick-shaped ceramic tile in a herringbone pattern with area rugs in different places. With 10 foot high ceilings and lots of windows in spite of this not being a walk out lower level, this area is spacious and begs for party time! Photo by Paul Bonnichsen.
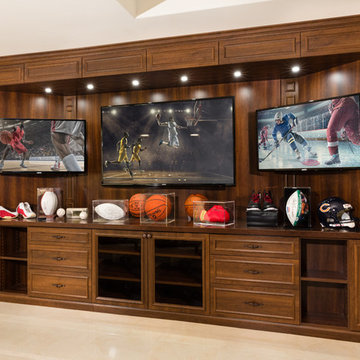
Custom cabinetry was built to fill an existing alcove and provide space for mounting three flat TV screens, audio/visual components, and provide visible storage for all their sports memorabilia. Mocha Cherry Panolam Melamine was used for the cabinetry and a matching Thermofoil was used on the door and drawer fronts as well as the decorative crown and base trim moldings. A matching Wilsonart high pressure laminate was used on the countertop for added durability. LED accent lighting and Bronze glass door inserts were highlights of the design.
Designed by Thomas Mayfield for Closet Organizing Systems
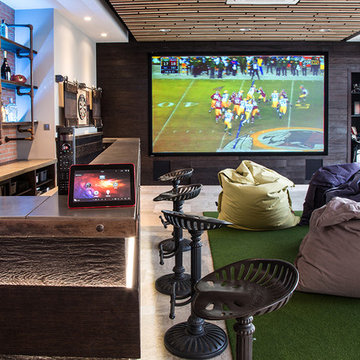
Brief: Create a room that wasn’t just a ‘man-cave’ but one that worked for all the family, and friends, too. It had to be a room that is ‘all things to all people’, so had to be designed to allow multiple activities to happen at the same time in the same space. The lighting, sound, and vision had to work on their own, and together.
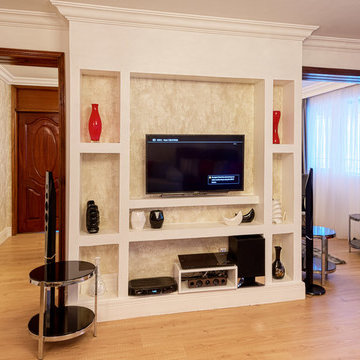
We converted what was initially a blank solid white wall into a display cabinet by padding it with gypsum panels and decorating the surfaces with patterned beige wallpaper. We took care to ensure the wires of the electrical appliances run within the gypsum and stay hidden from sight. Niche art was carefully selected to tie in the rest of the space with the display cabinet which is really the central piece of the living room cum entertainment area. This wall turned display cabinet serves 4 functional purposes: 1. It serves as a display for appliances and art in the living room, 2. Behind it, it serves as a display area for niche art for the dining/ meeting area, 3. It is an aesthetic focal structure for two distinct parts of the home and 4. It functionally separates the dining area and the living room. To give it more cadence, we removed the doors to either side of the display cabinet.
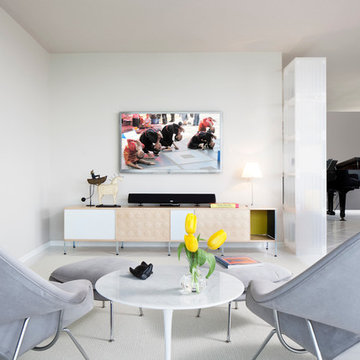
Mike Schwartz Photography
マイアミにある高級な中くらいなコンテンポラリースタイルのおしゃれなオープンシアタールーム (白い壁、セラミックタイルの床、壁掛け型テレビ) の写真
マイアミにある高級な中くらいなコンテンポラリースタイルのおしゃれなオープンシアタールーム (白い壁、セラミックタイルの床、壁掛け型テレビ) の写真
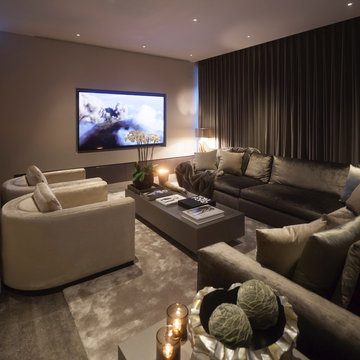
A stylish cinema room / lounge. Designed into the space is a retractable acoustic cinema screen as well as an 85” 4KTV with plastered into the walls Amina speakers, giving the recessed TV pride of place once the cinema screen is retracted. With stylish built in media storage underneath, with walnut veneer shelving. John Cullen Lighting throughout on a Lutron system alongside the luxury velvet and voile curtains, which are all fully automated and linked to the Crestron Home Automation system. With underfloor heating throughout and tiled in a large format stunning porcelain tile. Stylish corner sofa in a gorgeous velour fabric and scatter cushions, in soft calming luxury colour tones. The large carpet rug, which is a silk mix adds luxury and oppulence to the interior and creates a welcoming feel to the interior. Contemporary style display cabinet and coffee table in a variety of sizes, woods and colours. With drift wood style lamp and cube tables. Home Cinema Kaleidescape system as part of the Crestron Home Automation which we design and build into all of our projects. A luxury, inviting, stylish cinema room - lounge with luxury fabrics, materials and technology. All furniture items and accessories are available through Janey Butler Interiors. Contact us for more information and details.
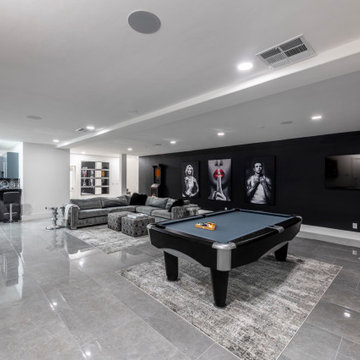
Home theater lounge area
ラスベガスにあるラグジュアリーな巨大なコンテンポラリースタイルのおしゃれなオープンシアタールーム (黒い壁、セラミックタイルの床、プロジェクタースクリーン、グレーの床) の写真
ラスベガスにあるラグジュアリーな巨大なコンテンポラリースタイルのおしゃれなオープンシアタールーム (黒い壁、セラミックタイルの床、プロジェクタースクリーン、グレーの床) の写真
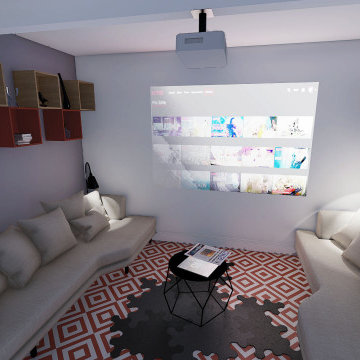
Salle de cinémas
2 grands canapés
coussins
rangements suspendus
projecteur
table basse
sol en carrelage à motif losange rouge et blanc
パリにあるお手頃価格の中くらいなモダンスタイルのおしゃれなオープンシアタールーム (白い壁、セラミックタイルの床、プロジェクタースクリーン、赤い床) の写真
パリにあるお手頃価格の中くらいなモダンスタイルのおしゃれなオープンシアタールーム (白い壁、セラミックタイルの床、プロジェクタースクリーン、赤い床) の写真
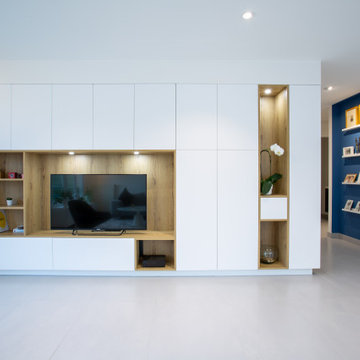
Vue du meuble côté salon
リヨンにあるお手頃価格の広いコンテンポラリースタイルのおしゃれなオープンシアタールーム (白い壁、セラミックタイルの床、グレーの床) の写真
リヨンにあるお手頃価格の広いコンテンポラリースタイルのおしゃれなオープンシアタールーム (白い壁、セラミックタイルの床、グレーの床) の写真
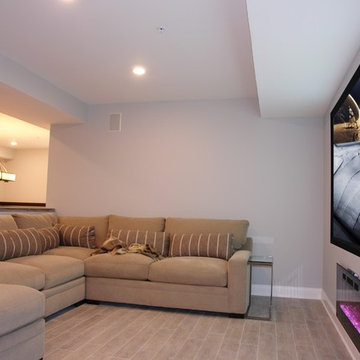
Harry Blanchard
フィラデルフィアにある低価格の中くらいなコンテンポラリースタイルのおしゃれなオープンシアタールーム (白い壁、セラミックタイルの床、プロジェクタースクリーン) の写真
フィラデルフィアにある低価格の中くらいなコンテンポラリースタイルのおしゃれなオープンシアタールーム (白い壁、セラミックタイルの床、プロジェクタースクリーン) の写真
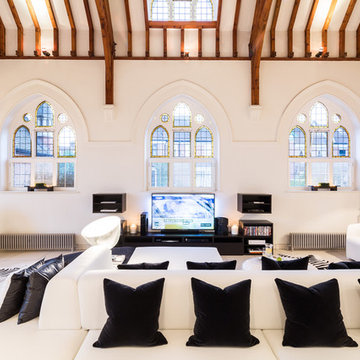
Joas Souza | Photographer
ロンドンにある高級な中くらいなモダンスタイルのおしゃれなオープンシアタールーム (白い壁、セラミックタイルの床、埋込式メディアウォール) の写真
ロンドンにある高級な中くらいなモダンスタイルのおしゃれなオープンシアタールーム (白い壁、セラミックタイルの床、埋込式メディアウォール) の写真
オープンシアタールーム (セラミックタイルの床) の写真
1
