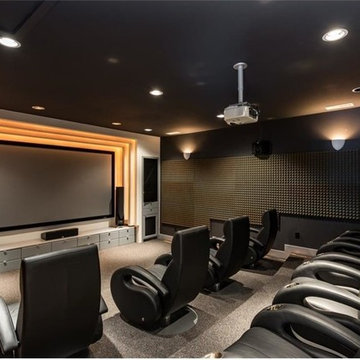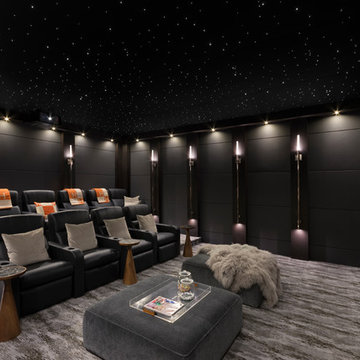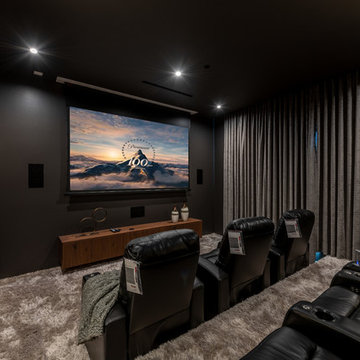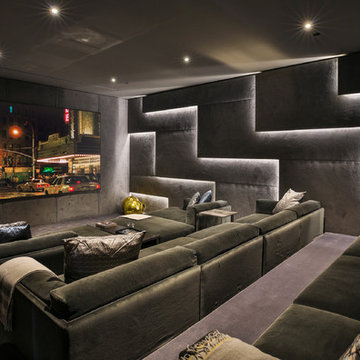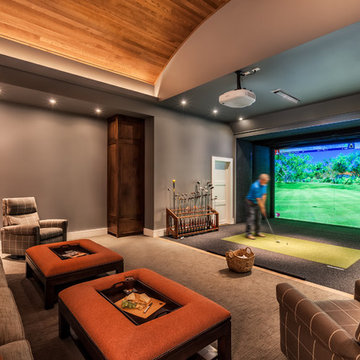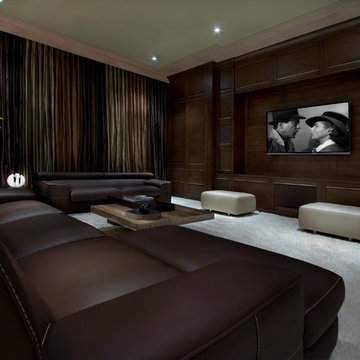シアタールーム (カーペット敷き、茶色い床、グレーの床) の写真
絞り込み:
資材コスト
並び替え:今日の人気順
写真 1〜20 枚目(全 2,186 枚)
1/4
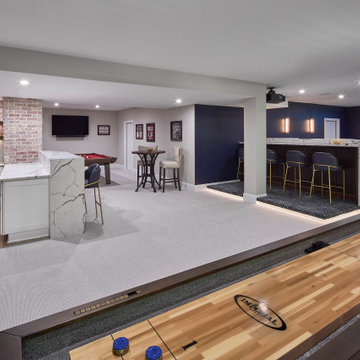
(C) Lassiter Photography | ReVisionCharlotte.com | Basement Home Theater, Game Room & Wet Bar
シャーロットにある高級な広いコンテンポラリースタイルのおしゃれなオープンシアタールーム (青い壁、カーペット敷き、プロジェクタースクリーン、グレーの床) の写真
シャーロットにある高級な広いコンテンポラリースタイルのおしゃれなオープンシアタールーム (青い壁、カーペット敷き、プロジェクタースクリーン、グレーの床) の写真
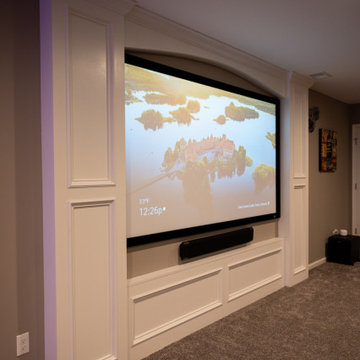
デトロイトにある高級な広いトラディショナルスタイルのおしゃれなオープンシアタールーム (ベージュの壁、カーペット敷き、プロジェクタースクリーン、茶色い床) の写真
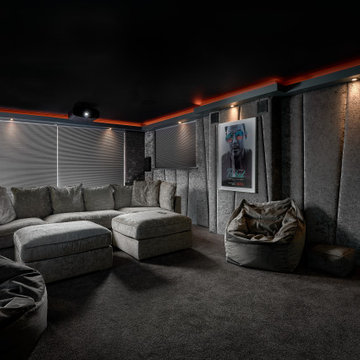
This client reached out to us whilst extending their garage to house a dual-purpose golf simulator and home cinema. After much deliberation, it was decided that the new outbuilding would be used solely for the golf simulator and that a downstairs formal lounge would instead be converted to a luxury cinema room. The entire conversion was managed in-house by Cre8tive Rooms and the end result was fantastic. Features in this room include a coffered ceiling with hidden LED lighting, custom upholstered wall padding and authentic backlit movie posters. To achieve professional sound and video quality we installed an awesome 5.2.2 Dolby Atmos sound system powered by Artcoustic and a super sharp Sony 4k projector. The room is brought together by Control4 with a custom programmed Neeo remote which controls the lighting and video source. The client is very pleased with the end result and glad they decided to keep the golf and cinema rooms separate.
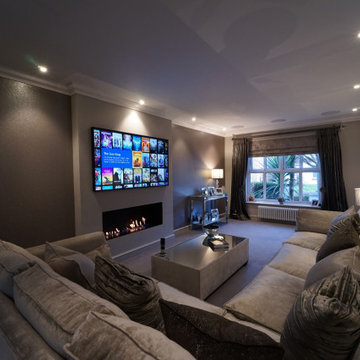
他の地域にあるお手頃価格の中くらいなモダンスタイルのおしゃれな独立型シアタールーム (グレーの壁、カーペット敷き、プロジェクタースクリーン、グレーの床) の写真
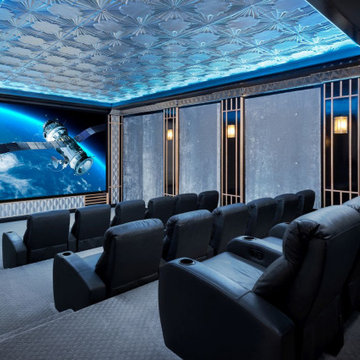
Custom home theater, Reunion Resort Kissimmee FL by Landmark Custom Builder & Remodeling
オーランドにあるラグジュアリーな広いコンテンポラリースタイルのおしゃれな独立型シアタールーム (グレーの壁、カーペット敷き、プロジェクタースクリーン、グレーの床) の写真
オーランドにあるラグジュアリーな広いコンテンポラリースタイルのおしゃれな独立型シアタールーム (グレーの壁、カーペット敷き、プロジェクタースクリーン、グレーの床) の写真
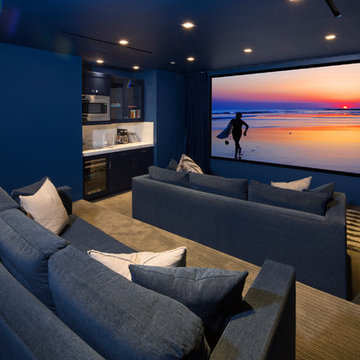
Traditional Beach home located in Malibu, CA. Designed by architect Douglas Burdge.
ロサンゼルスにあるビーチスタイルのおしゃれな独立型シアタールーム (青い壁、カーペット敷き、プロジェクタースクリーン、グレーの床) の写真
ロサンゼルスにあるビーチスタイルのおしゃれな独立型シアタールーム (青い壁、カーペット敷き、プロジェクタースクリーン、グレーの床) の写真
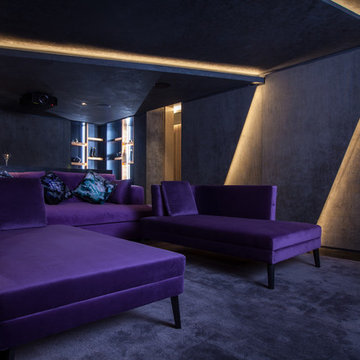
GrandLane Developments
ロンドンにある中くらいなコンテンポラリースタイルのおしゃれな独立型シアタールーム (グレーの壁、カーペット敷き、グレーの床、プロジェクタースクリーン) の写真
ロンドンにある中くらいなコンテンポラリースタイルのおしゃれな独立型シアタールーム (グレーの壁、カーペット敷き、グレーの床、プロジェクタースクリーン) の写真
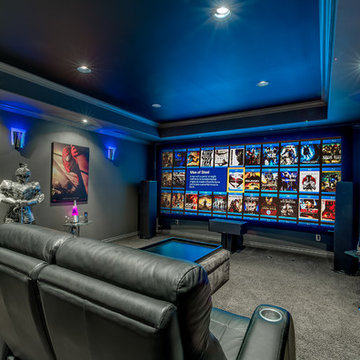
The business end of this state of the art Home Theater. The screen is the latest - 2:35 aspect (anamorphic), constant height and uses a high resolution projector to project the huge image with no black bars. Check out the Blu-ray movies cover art displayed on the screen. A kaleidescape movie/music server allows them to watch any movie they want at the absolute highest quality. K&W Audio - it's great when a plan comes together.
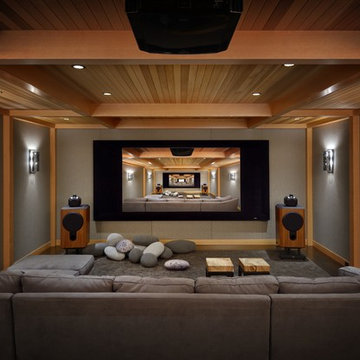
Deering Design Studio, Inc.
シアトルにあるラスティックスタイルのおしゃれな独立型シアタールーム (グレーの壁、カーペット敷き、グレーの床、プロジェクタースクリーン) の写真
シアトルにあるラスティックスタイルのおしゃれな独立型シアタールーム (グレーの壁、カーペット敷き、グレーの床、プロジェクタースクリーン) の写真
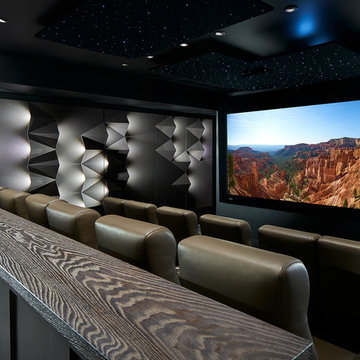
Origami Theme Rayva Theater in Briarcliff Manor NY, photographed by Phillip Ennis
ニューヨークにあるラグジュアリーな広いコンテンポラリースタイルのおしゃれな独立型シアタールーム (グレーの壁、カーペット敷き、プロジェクタースクリーン、グレーの床) の写真
ニューヨークにあるラグジュアリーな広いコンテンポラリースタイルのおしゃれな独立型シアタールーム (グレーの壁、カーペット敷き、プロジェクタースクリーン、グレーの床) の写真
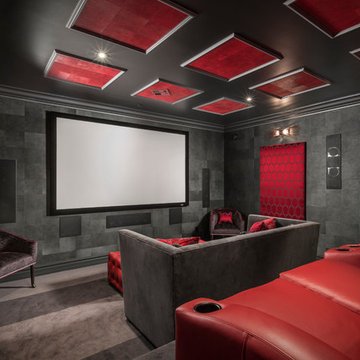
Contemporary Charcoal and Gray Home Theater designed by Chris Jovanelly. Elitis vinyl wallcovering on walls and ceiling. Jim Thompson fabric on upholstered panels. Red leather theater seating by Stanford. Velvet sofa by Kravet, Rolling chairs by Kravet, Fabric by Harlequin, contrast welt vinyl by Kravet. Tufted red leather ottoman is custom. Red leather is custom. Carpet design is two colors of gray cut to stripes of varying widths
Photography by Jason Roehner

Brad Montgomery
ソルトレイクシティにある高級な広いトランジショナルスタイルのおしゃれなオープンシアタールーム (グレーの壁、カーペット敷き、プロジェクタースクリーン、グレーの床) の写真
ソルトレイクシティにある高級な広いトランジショナルスタイルのおしゃれなオープンシアタールーム (グレーの壁、カーペット敷き、プロジェクタースクリーン、グレーの床) の写真
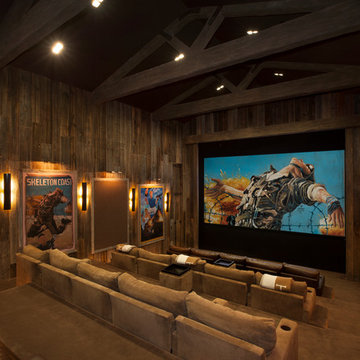
This was a detached building from the main house just for the theater. The interior of the room was designed to look like an old lodge with reclaimed barn wood on the interior walls and old rustic beams in the ceiling. In the process of remodeling the room we had to find old barn wood that matched the existing barn wood and weave in the old with the new so you could not see the difference when complete. We also had to hide speakers in the walls by Faux painting the fabric speaker grills to match the grain of the barn wood on all sides of it so the speakers were completely hidden.
We also had a very short timeline to complete the project so the client could screen a movie premiere in the theater. To complete the project in a very short time frame we worked 10-15 hour days with multiple crew shifts to get the project done on time.
The ceiling of the theater was over 30’ high and all of the new fabric, barn wood, speakers, and lighting required high scaffolding work.
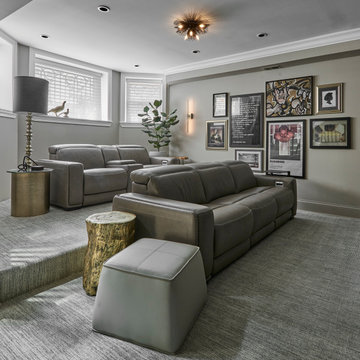
This Lincoln Park home was beautifully updated and completed with designer finishes to better suit the client’s aesthetic and highlight the space to its fullest potential. We focused on the gathering spaces to create a visually impactful and upscale design. We customized the built-ins and fireplace in the living room which catch your attention when entering the home. The downstairs was transformed into a movie room with a custom dry bar, updated lighting, and a gallery wall that boasts personality and style.
シアタールーム (カーペット敷き、茶色い床、グレーの床) の写真
1
