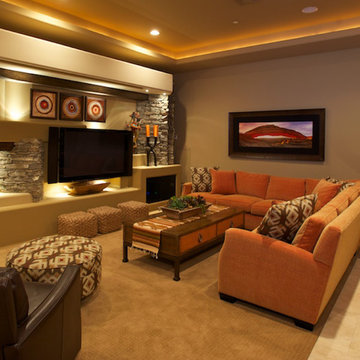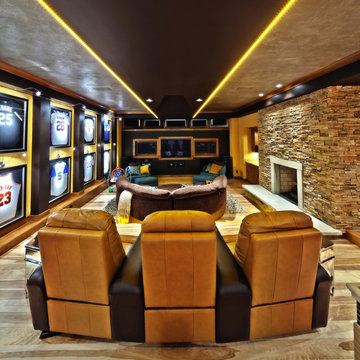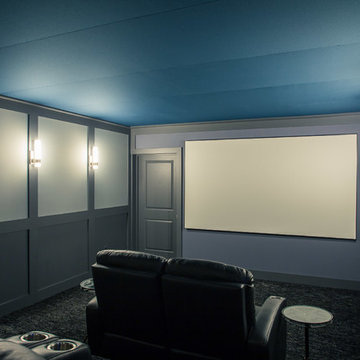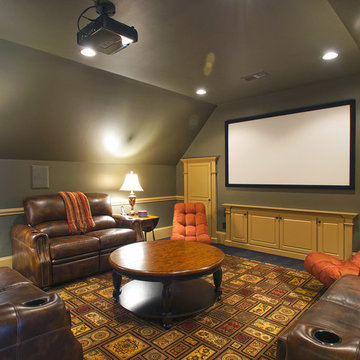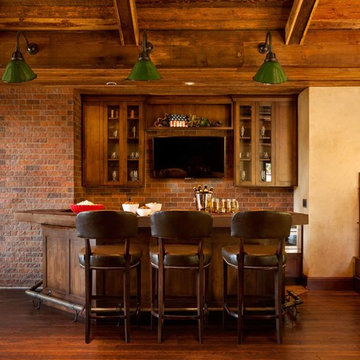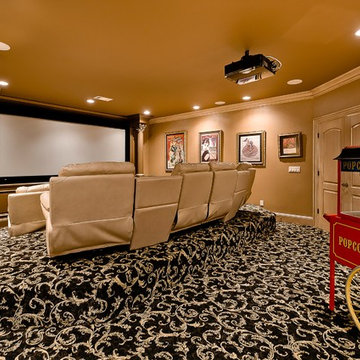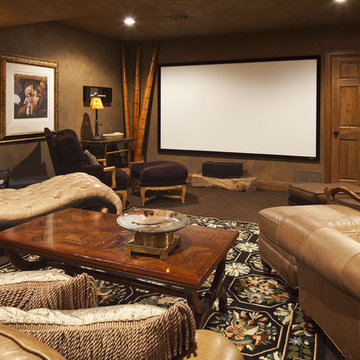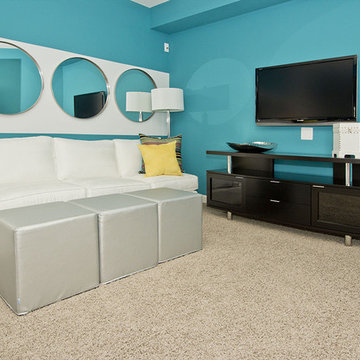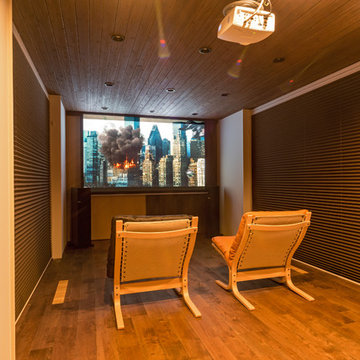ターコイズブルーの、木目調のシアタールームの写真
絞り込み:
資材コスト
並び替え:今日の人気順
写真 1〜20 枚目(全 2,122 枚)
1/3

Landmark Photography
他の地域にあるラグジュアリーな広いコンテンポラリースタイルのおしゃれなオープンシアタールーム (白い壁、無垢フローリング、プロジェクタースクリーン、茶色い床、黒い天井) の写真
他の地域にあるラグジュアリーな広いコンテンポラリースタイルのおしゃれなオープンシアタールーム (白い壁、無垢フローリング、プロジェクタースクリーン、茶色い床、黒い天井) の写真
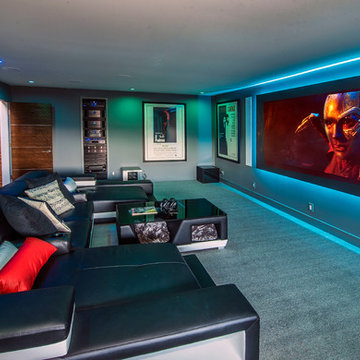
The media room was brought into the 21st century with a state-of-the-art home theatre and sound system and new furnishings. This room also comes with a rainbow choice of colored light options. The lighting, sound and HVAC system in this smart home can be controlled with the swipe of a finger on a tablet or phone.
Robert Vente Photography
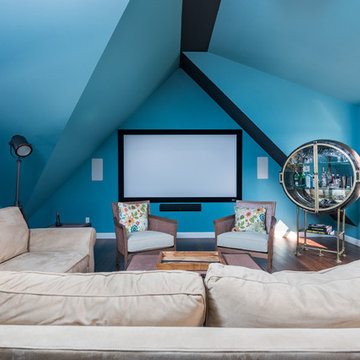
This is the seating area for the Home Theater with a 100" projection screen display. Speakers are discreet. Timothy Hill
ニューヨークにある高級な中くらいなトラディショナルスタイルのおしゃれな独立型シアタールーム (青い壁、竹フローリング、プロジェクタースクリーン、茶色い床) の写真
ニューヨークにある高級な中くらいなトラディショナルスタイルのおしゃれな独立型シアタールーム (青い壁、竹フローリング、プロジェクタースクリーン、茶色い床) の写真
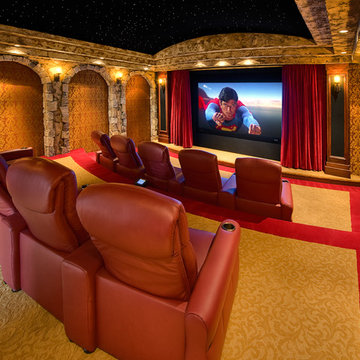
サクラメントにある地中海スタイルのおしゃれな独立型シアタールーム (カーペット敷き、プロジェクタースクリーン、マルチカラーの床) の写真

Photos by Gordon King
トロントにある広いコンテンポラリースタイルのおしゃれな独立型シアタールーム (白い壁、濃色無垢フローリング、埋込式メディアウォール) の写真
トロントにある広いコンテンポラリースタイルのおしゃれな独立型シアタールーム (白い壁、濃色無垢フローリング、埋込式メディアウォール) の写真
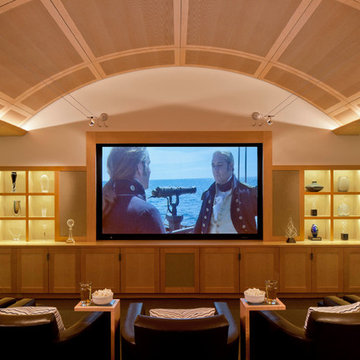
A desire for a more modern and zen-like environment in a historical, turn of the century stone and stucco house was the drive and challenge for this sophisticated Siemasko + Verbridge Interiors project. Along with a fresh color palette, new furniture is woven with antiques, books, and artwork to enliven the space. Carefully selected finishes enhance the openness of the glass pool structure, without competing with the grand ocean views. Thoughtfully designed cabinetry and family friendly furnishings, including a kitchenette, billiard area, and home theater, were designed for both kids and adults.
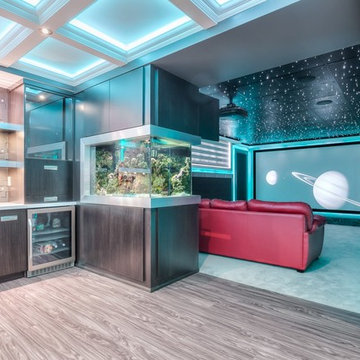
Photo via Anthony Rego
Staged by Staging2Sell your Home Inc.
トロントにある高級な巨大なトランジショナルスタイルのおしゃれなオープンシアタールーム (黒い壁、カーペット敷き、プロジェクタースクリーン) の写真
トロントにある高級な巨大なトランジショナルスタイルのおしゃれなオープンシアタールーム (黒い壁、カーペット敷き、プロジェクタースクリーン) の写真

ムジークフェラインからヒントを経たデザインのシアタールームに120インチ電動スクリーンを降ろした所です。
フロントスピーカーはLINN KLIMAX 350-P、センタースピーカーはLINN KLIMAX 350Aをそれぞれ配置。
大阪にある北欧スタイルのおしゃれなシアタールーム (マルチカラーの壁、淡色無垢フローリング、プロジェクタースクリーン、茶色い床) の写真
大阪にある北欧スタイルのおしゃれなシアタールーム (マルチカラーの壁、淡色無垢フローリング、プロジェクタースクリーン、茶色い床) の写真

A Media Room is the perfect place to add dramatic color and rich, masculine accents and the feeling of a true bachelor pad. Perfect for entertaining, this room offers a bar, media equipment and will accommodate up to 12 people. To achieve this style we incorporated a wall of glass tile and bar. A large sectional offers lots of pillows for movie watchers. Backlit movie posters on canvas add theatre ambience. Just add popcorn and you are good to go.
In this remodel the existing media room was attached to the home via a new vestibule and stairway. The entire room was resurfaced and revamped. We added thick wool carpeting for better acoustics, repainted top to bottom, added beautifully hand-carved custom wooden barn doors as well as a wet bar in the back of the room. A full wall of mosaic glass tile in the back of the media room is lit by LED tape lighting which is built-into the custom wood shelves. Warm tones of olive green, oranges, browns and golds as well as custom-built tables and barstools make this room feel like a “man-cave”. A custom designed bar height table that sits behind the sectional was commissioned to match the new barn doors. This bar table adds extra seating to the room. Adjacent the movie screen, a custom fabric panel was constructed and hides the media tower and cables. It matches the blackout Roman shades, which keep out light and nearly disappear into the wall. Photography by Erika Bierman
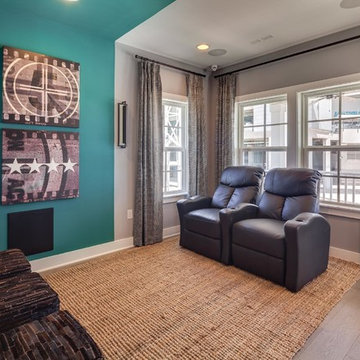
ジャクソンビルにあるお手頃価格の中くらいなトランジショナルスタイルのおしゃれなオープンシアタールーム (壁掛け型テレビ、マルチカラーの壁、淡色無垢フローリング) の写真
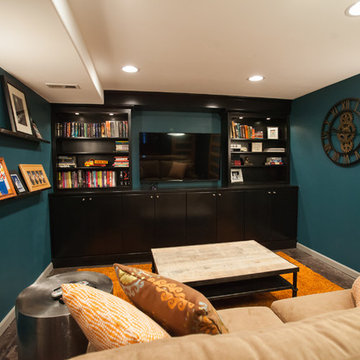
Debbie Schwab Photography
シアトルにあるお手頃価格の小さなコンテンポラリースタイルのおしゃれな独立型シアタールーム (青い壁、コンクリートの床、壁掛け型テレビ、茶色い床) の写真
シアトルにあるお手頃価格の小さなコンテンポラリースタイルのおしゃれな独立型シアタールーム (青い壁、コンクリートの床、壁掛け型テレビ、茶色い床) の写真
ターコイズブルーの、木目調のシアタールームの写真
1
