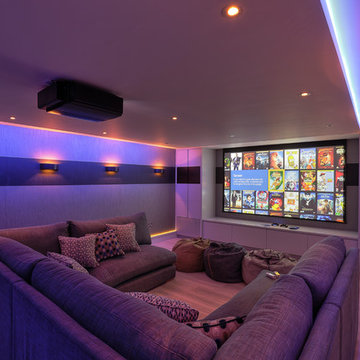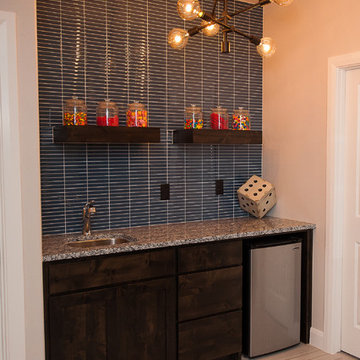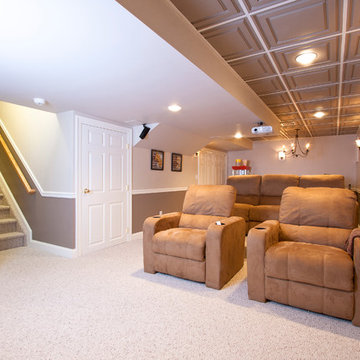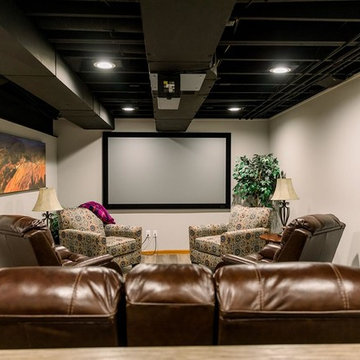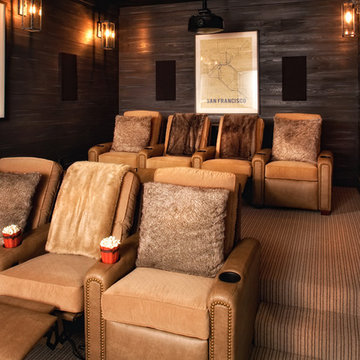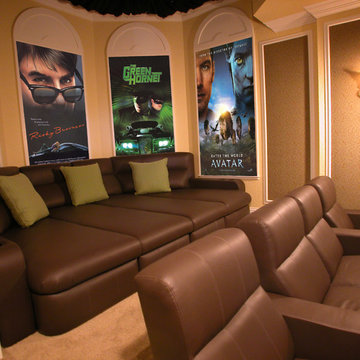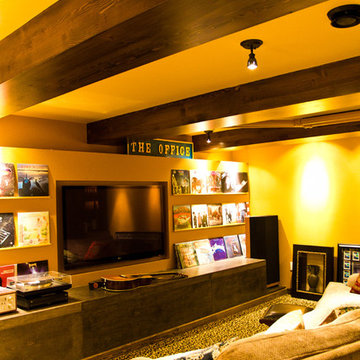オレンジの、紫のシアタールームの写真
絞り込み:
資材コスト
並び替え:今日の人気順
写真 1〜20 枚目(全 1,560 枚)
1/3
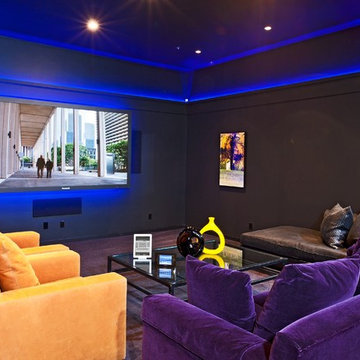
This eclectic media room is installed in a combination office, car museum, art museum in Santa Barbara county. A huge 103" plasma TV seemingly "floats" off the wall due to the blue LED backlighting, which is controlled via a Crestron color touchscreen and a Crestron-connected iPad. iPad control is the norm for nearly every project we do these days.
A high-performance surround sound system features all in-wall and in-ceiling speakers, including in-wall subwoofers. All audio/video components are hidden from view in an adjacent space. Besides the audio video and lighting, we can control the motorized acoustic curtains in the back of the room, the climate system, and an office/museum-wide audio system. This casual media room space also doubles as a conference room audio system when the client holds office meetings...computers and laptops can be viewed on the huge display.
photo by Berlyn Photography

ムジークフェラインからヒントを経たデザインのシアタールームに120インチ電動スクリーンを降ろした所です。
フロントスピーカーはLINN KLIMAX 350-P、センタースピーカーはLINN KLIMAX 350Aをそれぞれ配置。
大阪にある北欧スタイルのおしゃれなシアタールーム (マルチカラーの壁、淡色無垢フローリング、プロジェクタースクリーン、茶色い床) の写真
大阪にある北欧スタイルのおしゃれなシアタールーム (マルチカラーの壁、淡色無垢フローリング、プロジェクタースクリーン、茶色い床) の写真
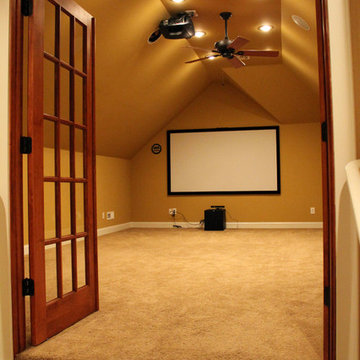
Large home remodel with addition of theater room, covered deck with outdoor kitchen.
Photography-Digital Art 1
他の地域にあるラグジュアリーな広いトラディショナルスタイルのおしゃれな独立型シアタールーム (ベージュの壁、カーペット敷き、プロジェクタースクリーン) の写真
他の地域にあるラグジュアリーな広いトラディショナルスタイルのおしゃれな独立型シアタールーム (ベージュの壁、カーペット敷き、プロジェクタースクリーン) の写真
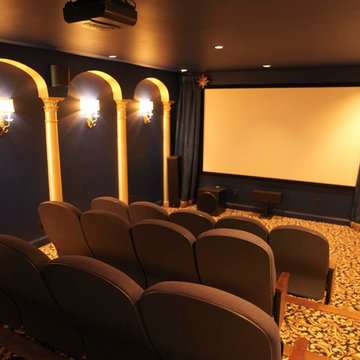
Home theater/Media Room
Photo: Walter Gresham
ボルチモアにある中くらいなトラディショナルスタイルのおしゃれな独立型シアタールーム (青い壁、カーペット敷き、プロジェクタースクリーン) の写真
ボルチモアにある中くらいなトラディショナルスタイルのおしゃれな独立型シアタールーム (青い壁、カーペット敷き、プロジェクタースクリーン) の写真
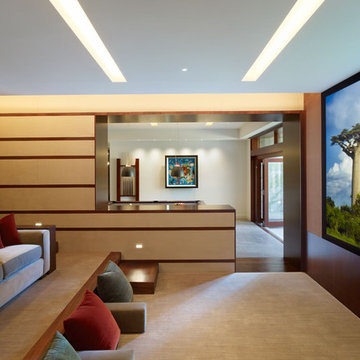
Photography: Eric Staudenmaier
ロサンゼルスにあるコンテンポラリースタイルのおしゃれな独立型シアタールーム (プロジェクタースクリーン) の写真
ロサンゼルスにあるコンテンポラリースタイルのおしゃれな独立型シアタールーム (プロジェクタースクリーン) の写真
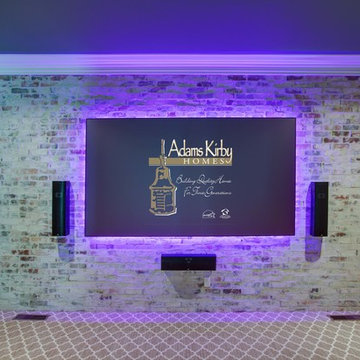
Feiler Photography
オクラホマシティにある高級な広いトランジショナルスタイルのおしゃれな独立型シアタールーム (青い壁、カーペット敷き、壁掛け型テレビ) の写真
オクラホマシティにある高級な広いトランジショナルスタイルのおしゃれな独立型シアタールーム (青い壁、カーペット敷き、壁掛け型テレビ) の写真
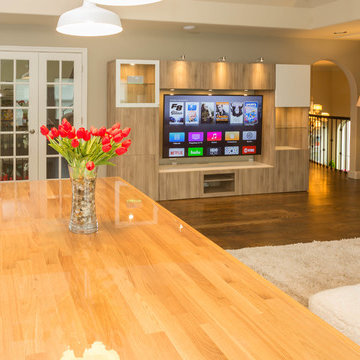
We did a Media Room and crafts and arts for the kids
ヒューストンにある高級な中くらいなモダンスタイルのおしゃれな独立型シアタールーム (グレーの壁、濃色無垢フローリング、壁掛け型テレビ、茶色い床) の写真
ヒューストンにある高級な中くらいなモダンスタイルのおしゃれな独立型シアタールーム (グレーの壁、濃色無垢フローリング、壁掛け型テレビ、茶色い床) の写真
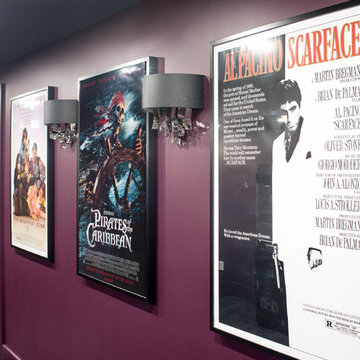
This theatre and concession area has it all! Custom finishes of a 'ticket wicket' booth, concession cabinet with extra storage for even more candy, pull out cabinet sliders for ease of access on either side of the candy shelves, popcorn machine and video games! The door to the theatre is faux leather that is tufted with nailheads. Inside the theatre, the look is more glamourous and accented with reds and plums. Gold crown molding adds to the luxe feel while the damask fabric on the cushions and acoustic panels offer a nod to classic design. They add softness to the space, and so do the custom draperies lining the back wall.
Photos by Stephani Buchman Photography

The theater scope included both a projection system and a multi-TV video wall. The projection system is an Epson 1080p projector on a Stewart Cima motorized screen. To achieve the homeowner’s requirement to switch between one large video program and five smaller displays for sports viewing. The smaller displays are comprised of a 75” Samsung 4K smart TV flanked by two 50” Samsung 4K displays on each side for a total of 5 possible independent video programs. These smart TVs and the projection system video are managed through a Control4 touchscreen and video routing is achieved through an Atlona 4K HDMI switching system.
Unlike the client’s 7.1 theater at his primary residence, the hunting lodge theater was to be a Dolby Atmos 7.1.2 system. The speaker system was to be a Bowers & Wilkins CT7 system for the main speakers and use CI600 series for surround and Atmos speakers. CT7 15” subwoofers with matched amplifier were selected to bring a level of bass response to the room that the client had not experienced in his primary residence. The CT speaker system and subwoofers were concealed with a false front wall and concealed behind acoustically transparent cloth.
Some degree of wall treatment was required but the budget would not allow for a typical snap-track track installation or acoustical analysis. A one-inch absorption panel system was designed for the room and custom trim and room design allowed for stock size panels to be used with minimum custom cuts, allowing for a room to get some treatment in a budget that would normally afford none.
Both the equipment rack and the projector are concealed in a storage room at the back of the theater. The projector is installed into a custom enclosure with a CAV designed and built port-glass window into the theater.
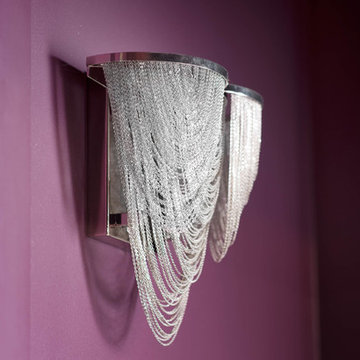
Jewelled sconces. This theatre and concession area has it all! Custom finishes of a 'ticket wicket' booth, concession cabinet with extra storage for even more candy, pull out cabinet sliders for ease of access on either side of the candy shelves, popcorn machine and video games! The door to the theatre is faux leather that is tufted with nailheads. Inside the theatre, the look is more glamourous and accented with reds and plums. Gold crown molding adds to the luxe feel while the damask fabric on the cushions and acoustic panels offer a nod to classic design. They add softness to the space, and so do the custom draperies lining the back wall.
Photos by Stephani Buchman Photography
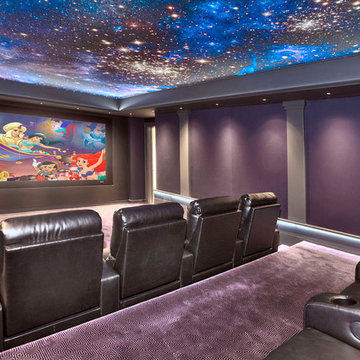
Home Theater with fiber-optic ceiling
ニューヨークにあるトランジショナルスタイルのおしゃれな独立型シアタールーム (紫の壁、カーペット敷き、紫の床、プロジェクタースクリーン) の写真
ニューヨークにあるトランジショナルスタイルのおしゃれな独立型シアタールーム (紫の壁、カーペット敷き、紫の床、プロジェクタースクリーン) の写真
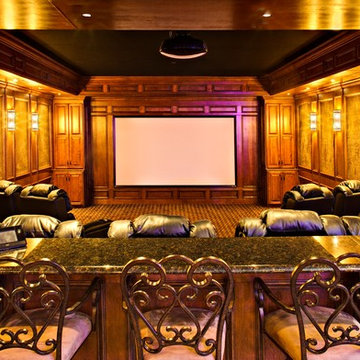
Paul Schlisman Photography Courtesy of Southampton Builders LLC.
シカゴにある広いトラディショナルスタイルのおしゃれなオープンシアタールーム (茶色い壁、カーペット敷き、プロジェクタースクリーン、茶色い床) の写真
シカゴにある広いトラディショナルスタイルのおしゃれなオープンシアタールーム (茶色い壁、カーペット敷き、プロジェクタースクリーン、茶色い床) の写真
オレンジの、紫のシアタールームの写真
1
