黒いシアタールーム (スレートの床、クッションフロア) の写真
絞り込み:
資材コスト
並び替え:今日の人気順
写真 1〜20 枚目(全 24 枚)
1/4
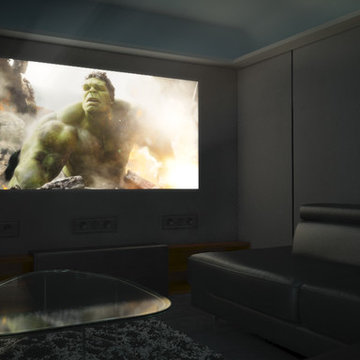
The basement was divided in two with the home cinema consisting of monotone furnishings to allow for a true 'black out' cinematic experience. Acoustic panelling finished with black lustred linen clads the walls to provide a rich aesthetic as well as providing great audio insulation to the rest the home.
An LED lighting design scheme was integrated to offer the client a range of ambient moods.
Click the link to see the London 101 ambient lighting animation.
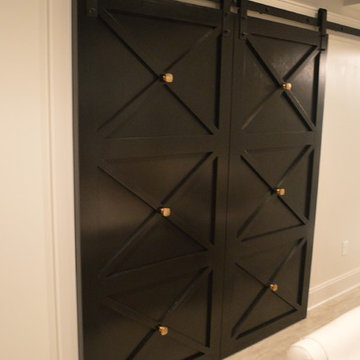
modern take on barn doors to hide media closet
カンザスシティにある高級な広いモダンスタイルのおしゃれなオープンシアタールーム (白い壁、クッションフロア、プロジェクタースクリーン) の写真
カンザスシティにある高級な広いモダンスタイルのおしゃれなオープンシアタールーム (白い壁、クッションフロア、プロジェクタースクリーン) の写真
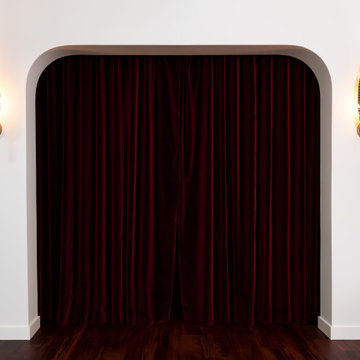
This basement renovation received a major facelift and now it’s everyone’s favorite spot in the house! There is now a theater room, exercise space, and high-end bathroom with Art Deco tropical details throughout. A custom sectional can turn into a full bed when the ottomans are nestled into the corner, the custom wall of mirrors in the exercise room gives a grand appeal, while the bathroom in itself is a spa retreat.
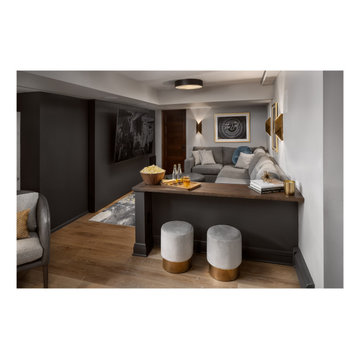
ミルウォーキーにあるお手頃価格の小さなトランジショナルスタイルのおしゃれなオープンシアタールーム (黒い壁、クッションフロア、壁掛け型テレビ、ベージュの床) の写真
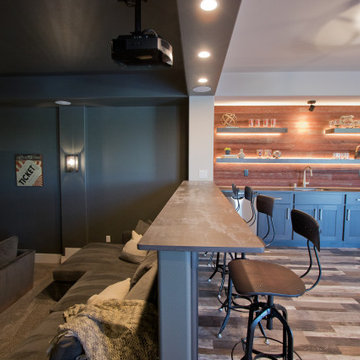
6"x36" Luxury Vinyl Plank from Mannington - Adura Apex, Chart House High Tides • Carpet from Mohawk, Nature's Elegance - Rocky Coast • Floating shelves from Shiloh - Rustic Alder Caviar • Cabinetry from Aspect - Poplar Dark Azure • Bar & Theater Countertops from Dekton - Trillum
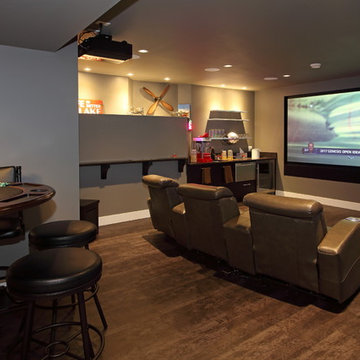
Don Weixl Photography
バンクーバーにある中くらいなモダンスタイルのおしゃれな独立型シアタールーム (グレーの壁、クッションフロア、プロジェクタースクリーン) の写真
バンクーバーにある中くらいなモダンスタイルのおしゃれな独立型シアタールーム (グレーの壁、クッションフロア、プロジェクタースクリーン) の写真
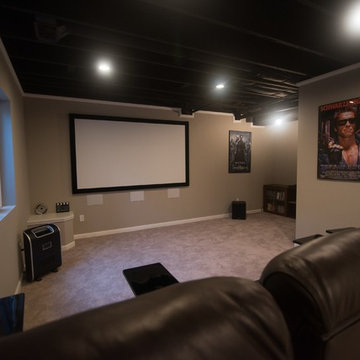
Flooring: Plush Summer Grain Carpet
Paint: SW 7044 Amazing Gray
デトロイトにあるラグジュアリーな広いモダンスタイルのおしゃれなシアタールーム (グレーの壁、クッションフロア、茶色い床) の写真
デトロイトにあるラグジュアリーな広いモダンスタイルのおしゃれなシアタールーム (グレーの壁、クッションフロア、茶色い床) の写真
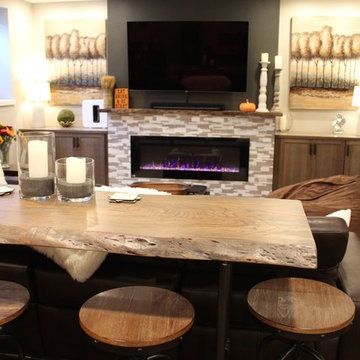
Sarah Timmer
ミルウォーキーにある高級な広いカントリー風のおしゃれなシアタールーム (ベージュの壁、クッションフロア、茶色い床) の写真
ミルウォーキーにある高級な広いカントリー風のおしゃれなシアタールーム (ベージュの壁、クッションフロア、茶色い床) の写真
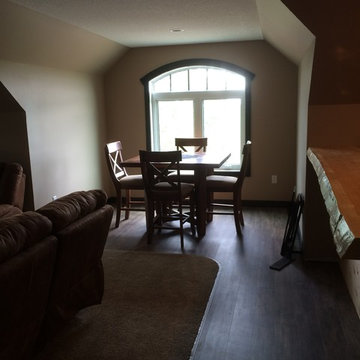
カルガリーにあるお手頃価格の中くらいなトラディショナルスタイルのおしゃれなオープンシアタールーム (ベージュの壁、クッションフロア、プロジェクタースクリーン) の写真
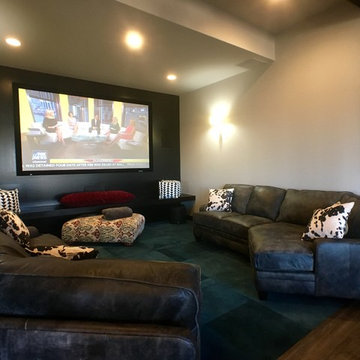
Lowell Custom Homes, Lake Geneva, WI.,
Open floor plan, universal design for accessibility, conversation area, flat screen television, steel barn door on rail, modern style lighting, stone fireplace
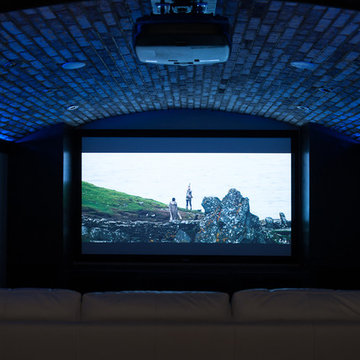
This movie room is complete with state of the art custom surround sound and mood lighting. The gym is right behind it so you could actually have someone using work out equipment behind you without affecting the sound quality of the theater.
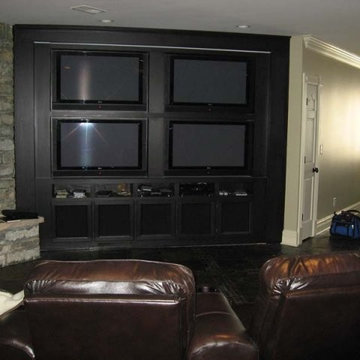
他の地域にある中くらいなトラディショナルスタイルのおしゃれなオープンシアタールーム (ベージュの壁、スレートの床、埋込式メディアウォール) の写真
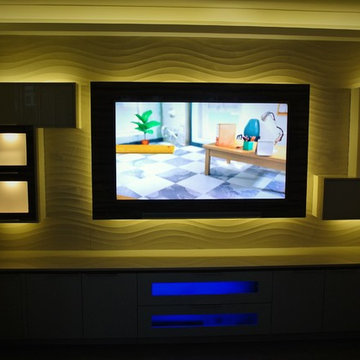
65" Smart TV backlit on panel.
ロンドンにある高級な広いモダンスタイルのおしゃれなオープンシアタールーム (ベージュの壁、クッションフロア、壁掛け型テレビ) の写真
ロンドンにある高級な広いモダンスタイルのおしゃれなオープンシアタールーム (ベージュの壁、クッションフロア、壁掛け型テレビ) の写真
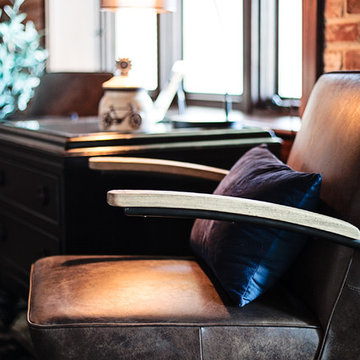
Native House Photography
A place for entertaining and relaxation. Inspired by natural and aviation. This mantuary sets the tone for leaving your worries behind.
Once a boring concrete box, this space now features brick, sandblasted texture, custom rope and wood ceiling treatments and a beautifully crafted bar adorned with a zinc bar top. The bathroom features a custom vanity, inspired by an airplane wing.
What do we love most about this space? The ceiling treatments are the perfect design to hide the exposed industrial ceiling and provide more texture and pattern throughout the space.
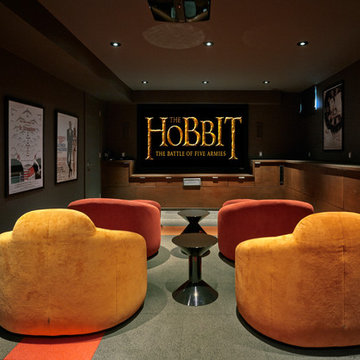
トロントにある中くらいなコンテンポラリースタイルのおしゃれな独立型シアタールーム (グレーの壁、スレートの床、プロジェクタースクリーン、マルチカラーの床) の写真
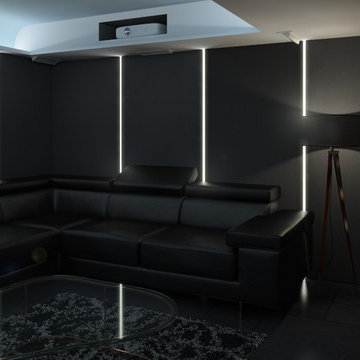
The basement was divided in two with the home cinema consisting of monotone furnishings to allow for a true 'black out' cinematic experience. Acoustic panelling finished with black lustred linen clads the walls to provide a rich aesthetic as well as providing great audio insulation to the rest the home.
An LED lighting design scheme was integrated to offer the client a range of ambient moods.
Click the link to see the London 101 ambient lighting animation.
黒いシアタールーム (スレートの床、クッションフロア) の写真
1
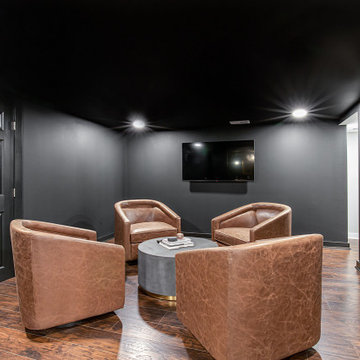
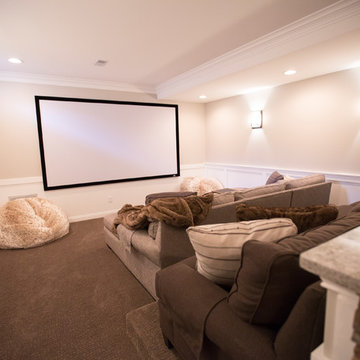
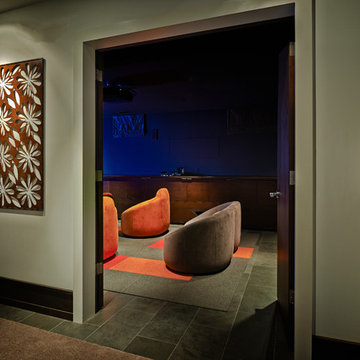
![[-1613-] Niagara Bed & Breakfast](https://st.hzcdn.com/fimgs/pictures/home-theaters/1613-niagara-bed-and-breakfast-invision-design-solutions-img~3df19fdd09210286_2077-1-d09abaf-w360-h360-b0-p0.jpg)